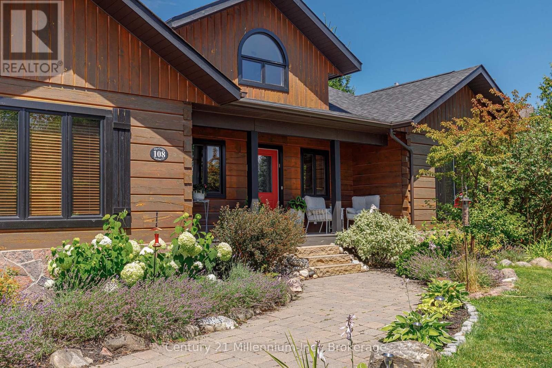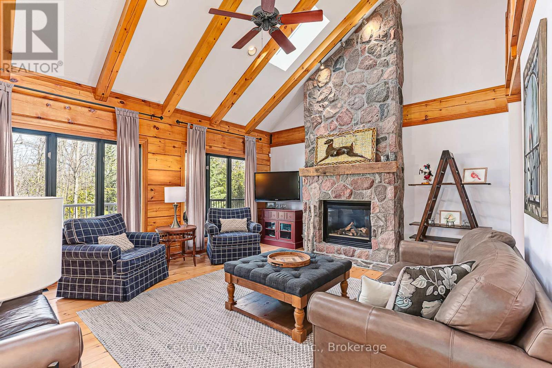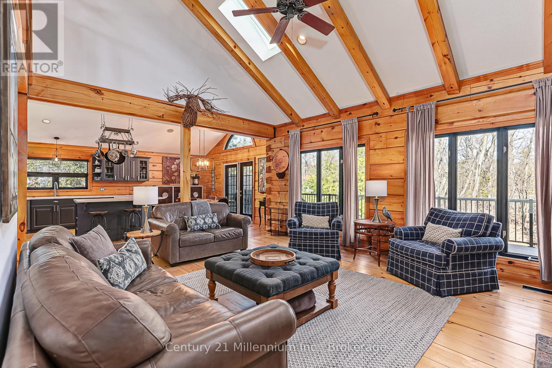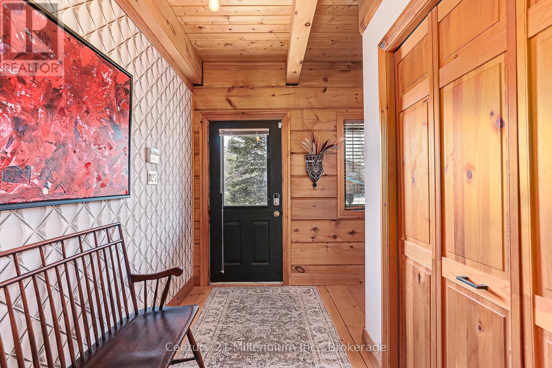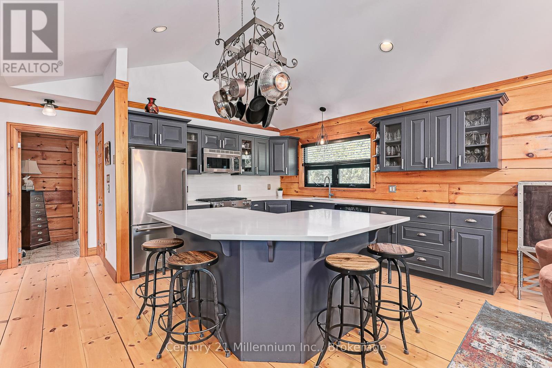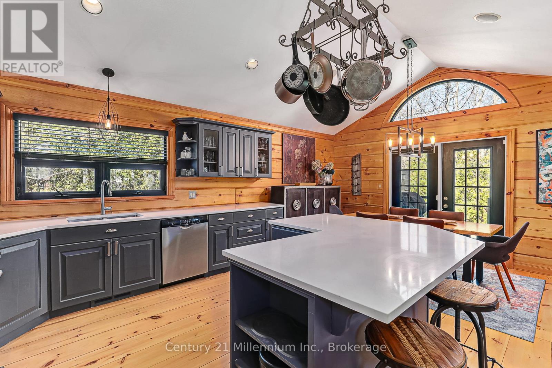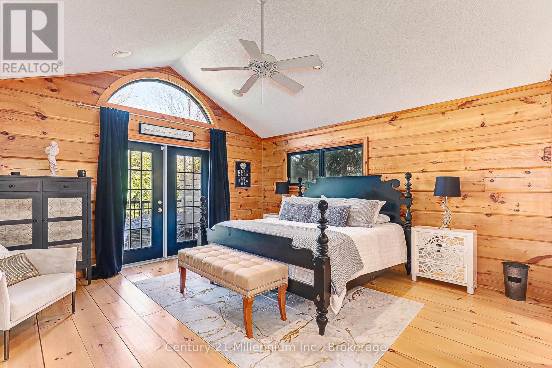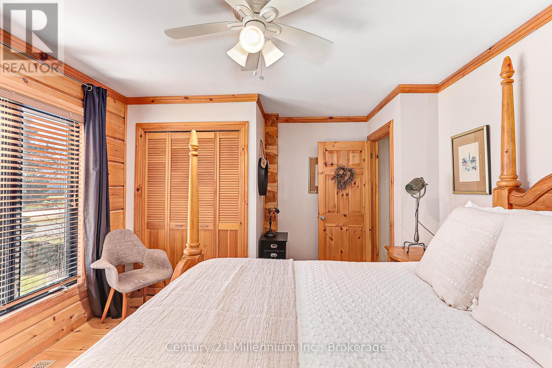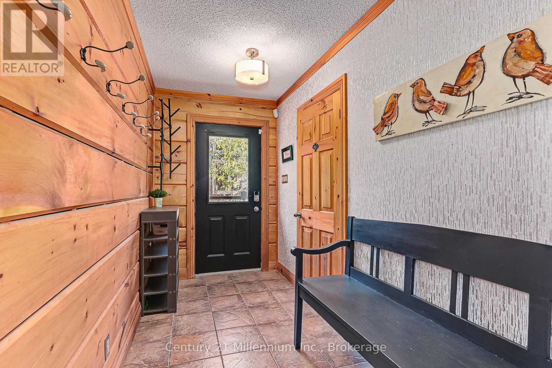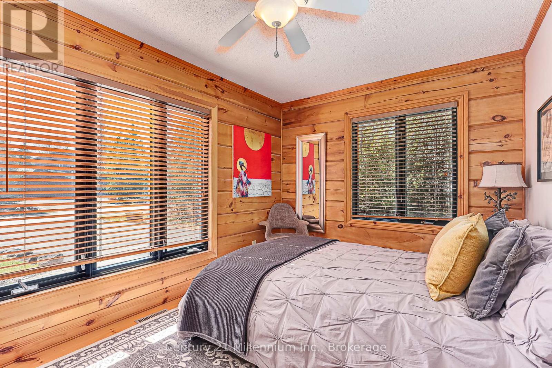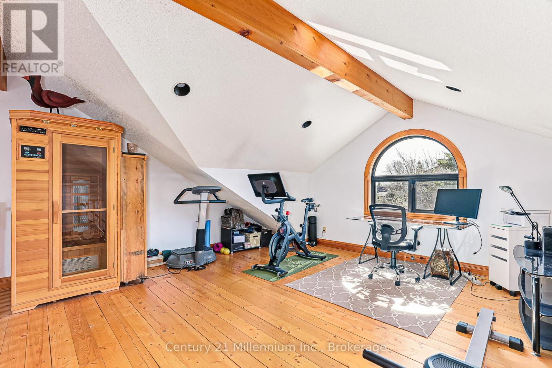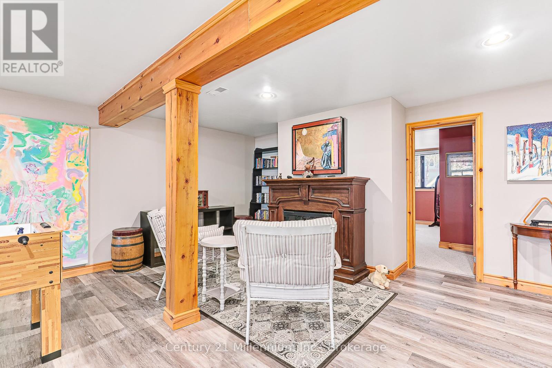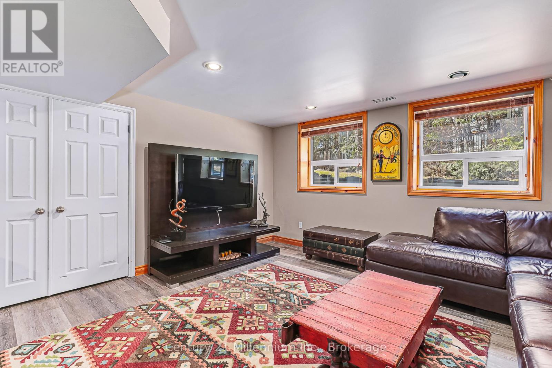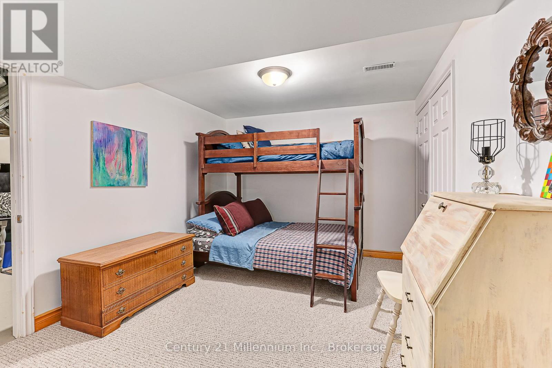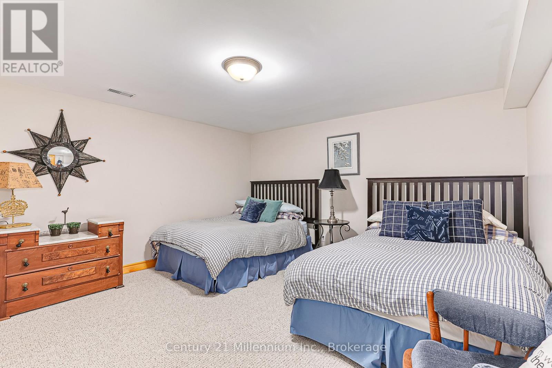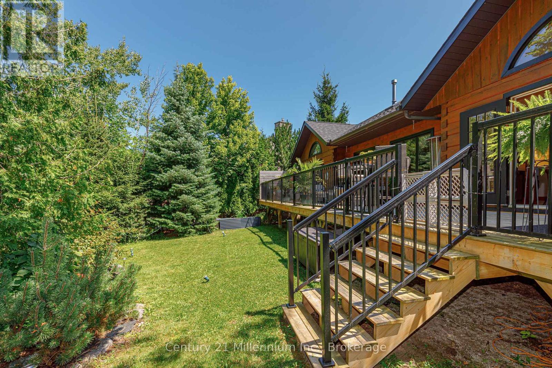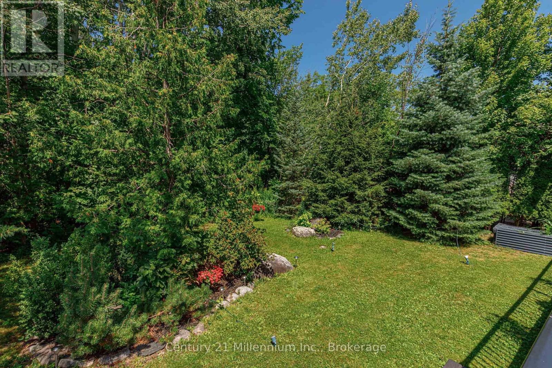108 Cortina Crescent Blue Mountains, Ontario L9Y 0S9
$1,995,000
Escape to the four-season paradise of Blue Mountains in this inviting 6-bedroom log home, perfectly positioned for adventure and relaxation. Nestled on a tranquil street, 108 Cortina Crescent offers easy access to the area's best: a short walk to Northwinds Beach and the scenic Blue Mountains Trail System, and proximity to both Alpine and Craigleith Ski Clubs. Imagine peaceful mornings on your front porch, coffee in hand, enjoying the serene surroundings. Inside, the open-concept layout creates a welcoming space for gatherings. The main floor features a primary bedroom suite with a luxurious steam shower and Jacuzzi tub, plus two additional bedrooms. Upstairs, a spacious loft offers flexible space for entertainment or a home gym. The updated kitchen (2020) is a chef's delight, boasting new countertops, sinks, upgraded cabinets, and new appliances. Gleaming refinished hardwood floors (2020) add warmth and elegance throughout. Recent upgrades ensure modern comfort: a new furnace and Ecobee thermostat (2023), updated vanities and toilets in all bathrooms (2023), a resurfaced asphalt driveway (2023), and a new roof with skylights (2020). An EV charging outlet caters to eco-conscious living. The lower level provides even more living space, with 3 additional bedrooms and a large recreation room. This well-maintained Log Home, once a model, is known for its solid construction and easy upkeep. Parking is ample, with space for up to 5 vehicles. Step out back to discover a private deck (2020) enveloped by mature trees, creating a peaceful outdoor retreat. For tennis enthusiasts, the Nipissing Tennis Club is just a 5-minute walk away. Approximate annual operating costs include: $1,995 for gas, $1,668 for hydro, and $900 for water/sewer. This is more than a house; it's a lifestyle, offering year-round enjoyment in one of Ontario's most desirable locations. Your Blue Mountains adventure awaits! Furnishings are available separately. (id:42776)
Property Details
| MLS® Number | X12095778 |
| Property Type | Single Family |
| Community Name | Blue Mountains |
| Amenities Near By | Beach, Ski Area |
| Community Features | School Bus |
| Equipment Type | None |
| Features | Wooded Area, Flat Site, Dry, Guest Suite, Sump Pump |
| Parking Space Total | 5 |
| Rental Equipment Type | None |
| Structure | Deck |
Building
| Bathroom Total | 5 |
| Bedrooms Above Ground | 3 |
| Bedrooms Below Ground | 3 |
| Bedrooms Total | 6 |
| Age | 16 To 30 Years |
| Amenities | Fireplace(s) |
| Appliances | Water Heater, Dishwasher, Dryer, Microwave, Stove, Washer, Refrigerator |
| Basement Development | Finished |
| Basement Type | Full (finished) |
| Construction Style Attachment | Detached |
| Cooling Type | Central Air Conditioning |
| Exterior Finish | Log |
| Fire Protection | Alarm System, Smoke Detectors |
| Fireplace Present | Yes |
| Fireplace Total | 1 |
| Foundation Type | Concrete |
| Half Bath Total | 2 |
| Heating Fuel | Natural Gas |
| Heating Type | Forced Air |
| Stories Total | 2 |
| Size Interior | 2,000 - 2,500 Ft2 |
| Type | House |
| Utility Water | Municipal Water |
Parking
| No Garage |
Land
| Acreage | No |
| Land Amenities | Beach, Ski Area |
| Landscape Features | Landscaped |
| Sewer | Sanitary Sewer |
| Size Depth | 156 Ft ,1 In |
| Size Frontage | 118 Ft ,3 In |
| Size Irregular | 118.3 X 156.1 Ft ; 156.10 Ft X 44.97 Ft X 158.37 Ft X 118.3 |
| Size Total Text | 118.3 X 156.1 Ft ; 156.10 Ft X 44.97 Ft X 158.37 Ft X 118.3|under 1/2 Acre |
| Zoning Description | R1-1 |
Rooms
| Level | Type | Length | Width | Dimensions |
|---|---|---|---|---|
| Second Level | Loft | 4.74 m | 5.68 m | 4.74 m x 5.68 m |
| Lower Level | Bathroom | 1.71 m | 4.49 m | 1.71 m x 4.49 m |
| Lower Level | Bedroom 4 | 4.72 m | 4.46 m | 4.72 m x 4.46 m |
| Lower Level | Bedroom 5 | 4.13 m | 4.45 m | 4.13 m x 4.45 m |
| Lower Level | Bedroom | 2.99 m | 4.49 m | 2.99 m x 4.49 m |
| Lower Level | Recreational, Games Room | 9.56 m | 10.37 m | 9.56 m x 10.37 m |
| Main Level | Bathroom | 1.24 m | 1.87 m | 1.24 m x 1.87 m |
| Main Level | Primary Bedroom | 4.66 m | 4.73 m | 4.66 m x 4.73 m |
| Main Level | Bathroom | 3.3 m | 1.56 m | 3.3 m x 1.56 m |
| Main Level | Bathroom | 2.64 m | 2.02 m | 2.64 m x 2.02 m |
| Main Level | Bedroom 2 | 3.6 m | 4.74 m | 3.6 m x 4.74 m |
| Main Level | Bedroom 3 | 2.78 m | 4.52 m | 2.78 m x 4.52 m |
| Main Level | Dining Room | 2.25 m | 4.75 m | 2.25 m x 4.75 m |
| Main Level | Foyer | 2.81 m | 2.25 m | 2.81 m x 2.25 m |
| Main Level | Kitchen | 4.03 m | 4.75 m | 4.03 m x 4.75 m |
| Main Level | Living Room | 5.83 m | 5.83 m | 5.83 m x 5.83 m |
Utilities
| Cable | Available |
| Electricity | Installed |
| Sewer | Installed |
https://www.realtor.ca/real-estate/28196324/108-cortina-crescent-blue-mountains-blue-mountains

1 Bruce Street North, Box 95
Thornbury, Ontario N0H 2P0
(519) 599-3300
(519) 599-2368
www.c21m.ca/
Contact Us
Contact us for more information

