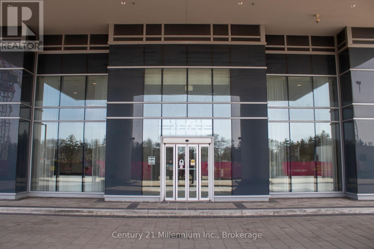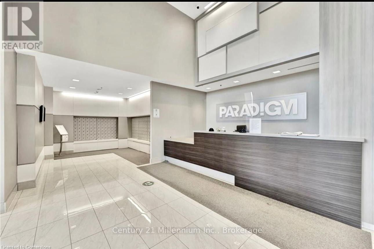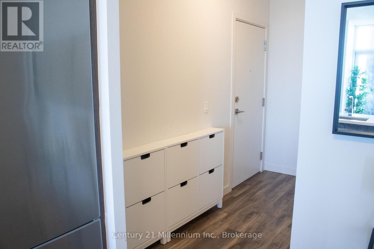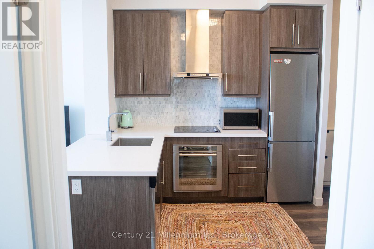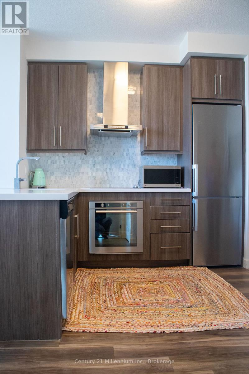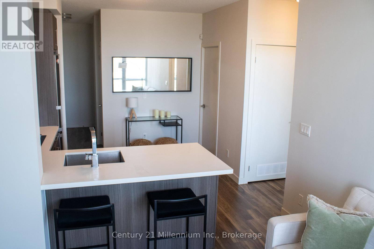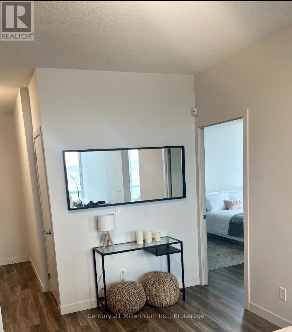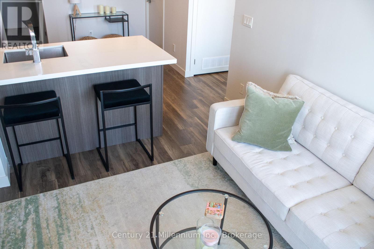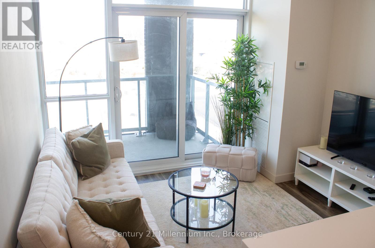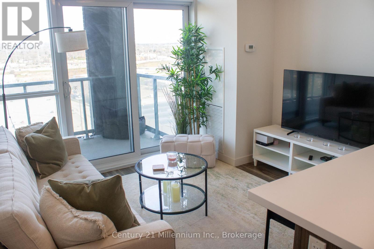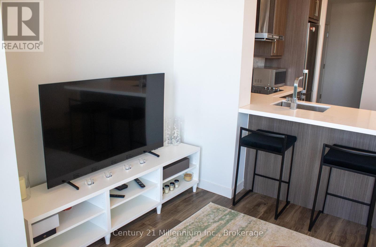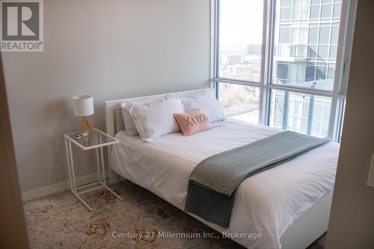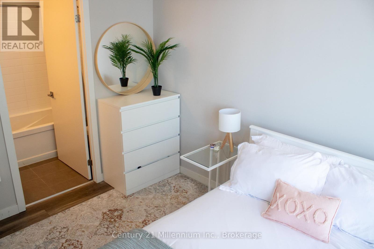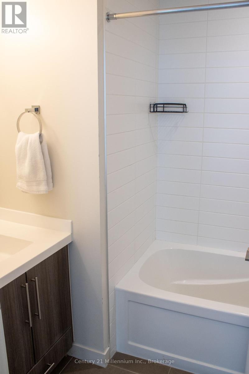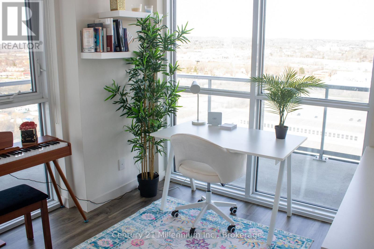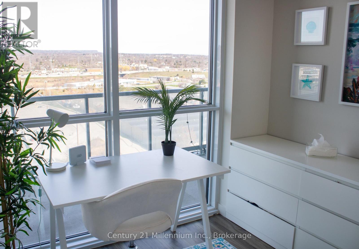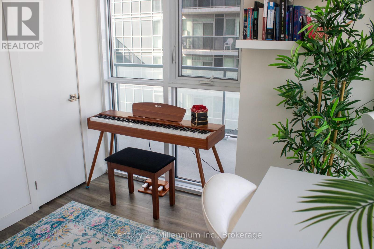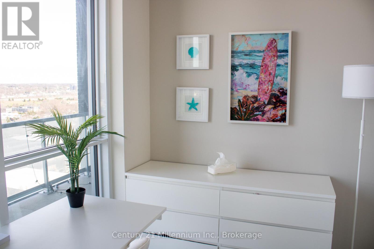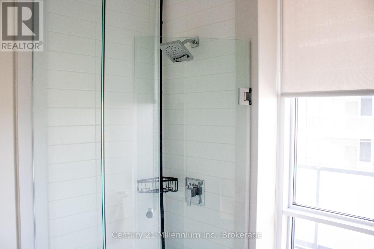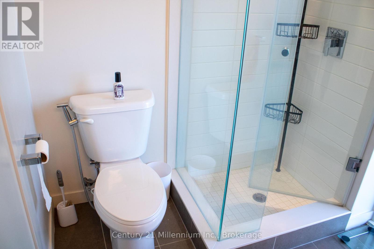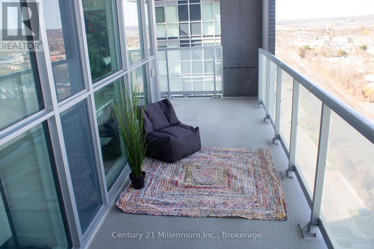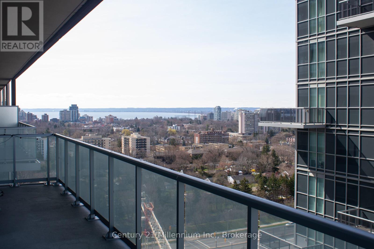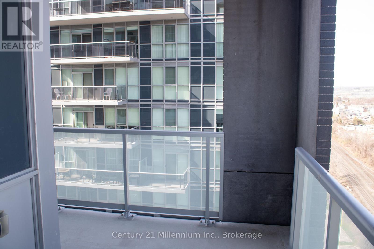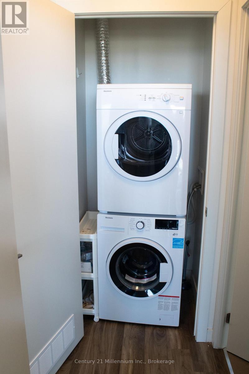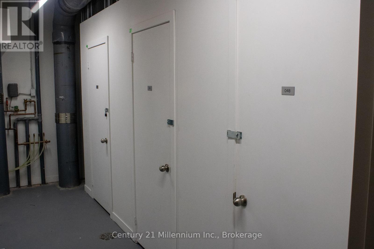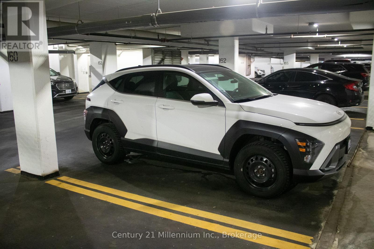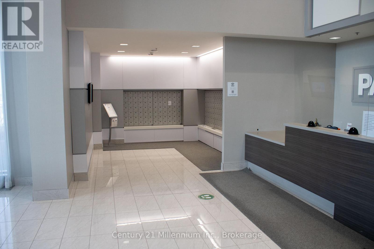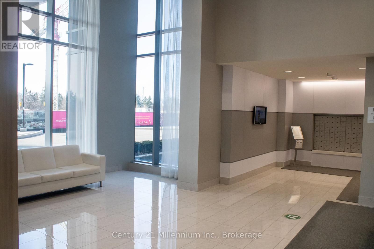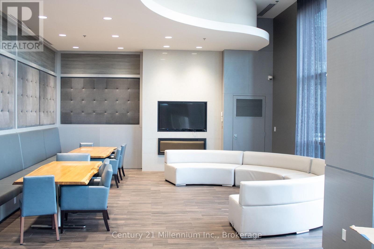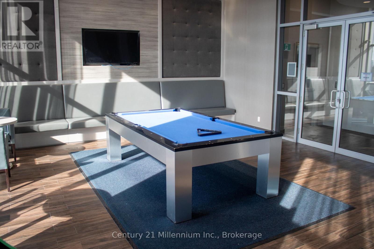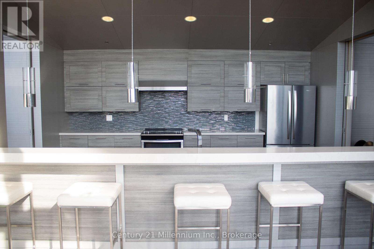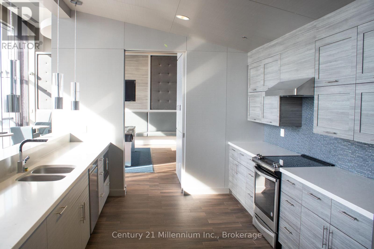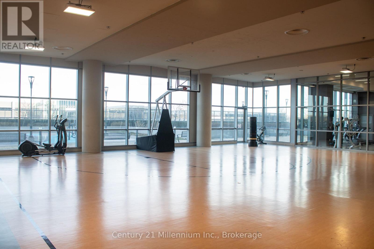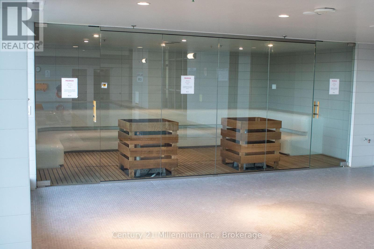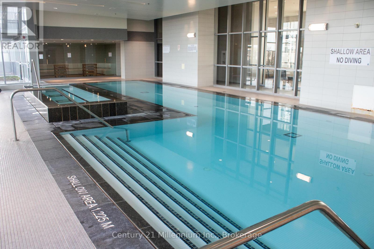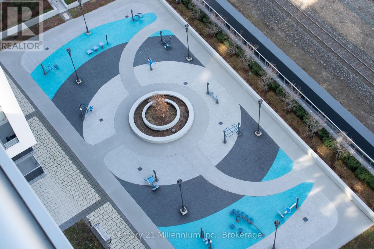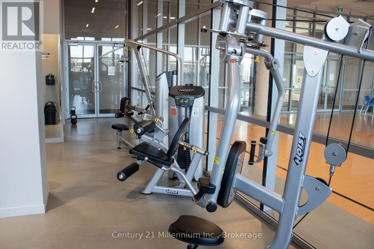Unit #1708 - 2087 Fairview Street Burlington, Ontario L7R 0E5
$499,900Maintenance, Heat, Water, Parking
$704 Monthly
Maintenance, Heat, Water, Parking
$704 MonthlyStunning Corner Unit with Panoramic Lake Views & Rare 3 Storage Lockers!Welcome to The ParadigmBurlingtons premier condominium residence! This spectacular 2-bedroom, 2-bathroom corner suite offers the perfect blend of luxury and convenience, featuring modern finishes, an open-concept layout, and a wrap-around balcony with breathtaking northwest-facing views of the lake and vibrant sunsets. Enjoy the assurance of an unobstructed view, preserved by the adjacent Burlington GO Station. Inside, you'll find sleek quartz countertops, in-suite laundry, and a spacious primary bedroom complete with a private ensuite.A standout feature of this exceptional unit is the inclusion of three storage lockers, a rare and highly desirable bonus offering unparalleled flexibility for organizing seasonal items, sporting gear, and more.Residents enjoy access to a full array of resort-style amenities, including a 24-hour concierge, indoor pool with sauna, guest suites, fully-equipped fitness centre, basketball court, Sky Lounge rooftop terrace, party and games rooms, theatre room, and outdoor BBQ area. For pet lovers, the building features a convenient dog wash room and a small dog park tucked between the buildings and the GO Station, perfect for quick walks and fresh air.Just steps from the Burlington GO Station, and minutes from downtown, top-rated restaurants, the lakefront, shopping, and major highways, this bright, stylish, pet-friendly condo is ideal for commuters, professionals, and downsizers alike. Don't miss this rare opportunity in one of Burlingtons most sought-after communities. (id:42776)
Property Details
| MLS® Number | W12098854 |
| Property Type | Single Family |
| Community Name | Freeman |
| Community Features | Pet Restrictions |
| Features | Balcony |
| Parking Space Total | 1 |
Building
| Bathroom Total | 2 |
| Bedrooms Above Ground | 2 |
| Bedrooms Total | 2 |
| Age | 6 To 10 Years |
| Amenities | Security/concierge, Exercise Centre, Party Room, Recreation Centre, Sauna, Storage - Locker |
| Appliances | Dishwasher, Dryer, Hood Fan, Stove, Washer, Window Coverings, Refrigerator |
| Cooling Type | Central Air Conditioning |
| Exterior Finish | Brick, Concrete |
| Heating Fuel | Natural Gas |
| Heating Type | Forced Air |
| Size Interior | 700 - 799 Ft2 |
| Type | Apartment |
Parking
| Underground | |
| Garage |
Land
| Acreage | No |
| Zoning Description | Mai-301 |
Rooms
| Level | Type | Length | Width | Dimensions |
|---|---|---|---|---|
| Main Level | Living Room | 3.33 m | 2.95 m | 3.33 m x 2.95 m |
| Main Level | Kitchen | 4.39 m | 3.61 m | 4.39 m x 3.61 m |
| Main Level | Primary Bedroom | 3.12 m | 3.76 m | 3.12 m x 3.76 m |
| Main Level | Bedroom | 3.02 m | 3.38 m | 3.02 m x 3.38 m |

1 Bruce Street North, Box 95
Thornbury, Ontario N0H 2P0
(519) 599-3300
(519) 599-2368
www.c21m.ca/
Contact Us
Contact us for more information

