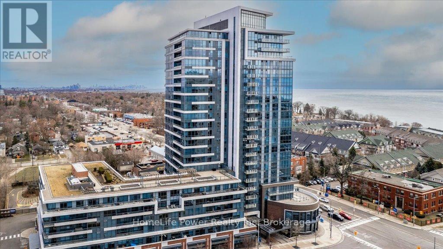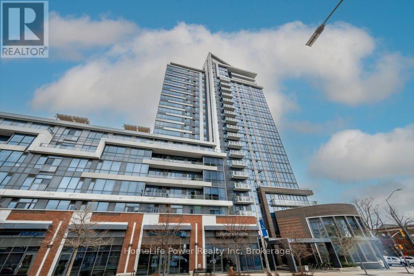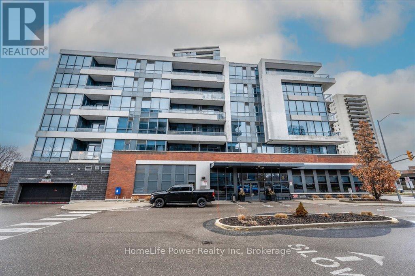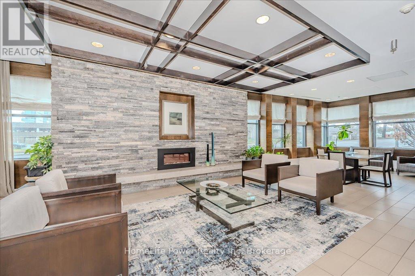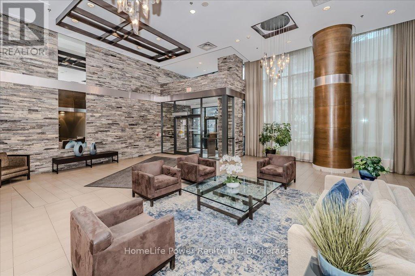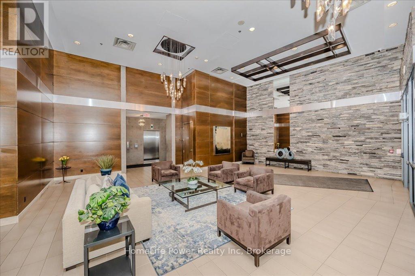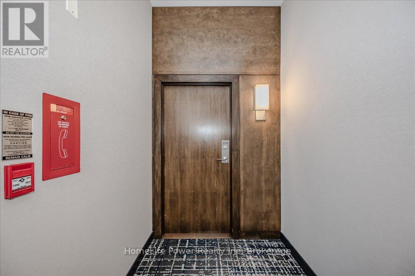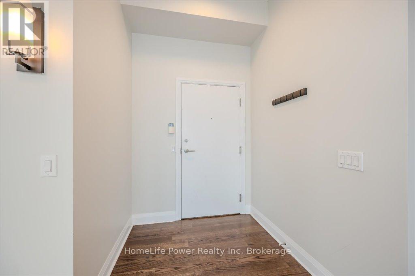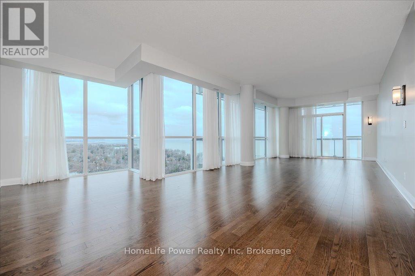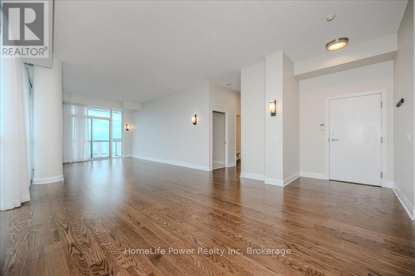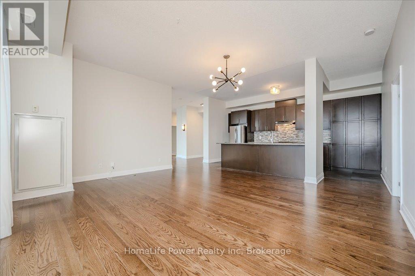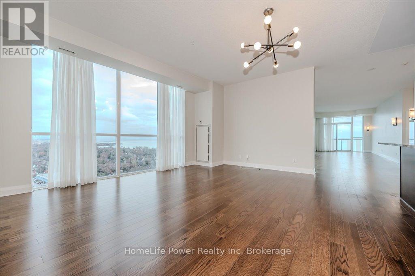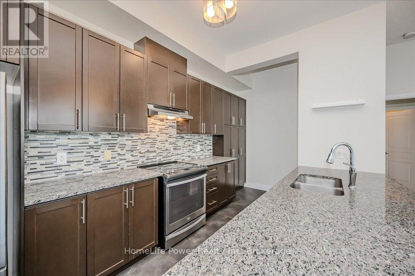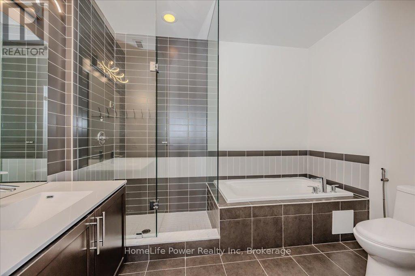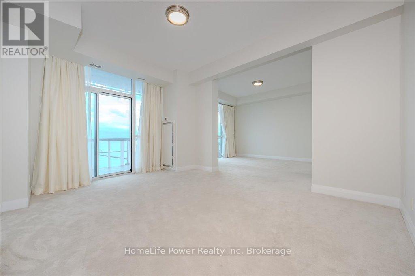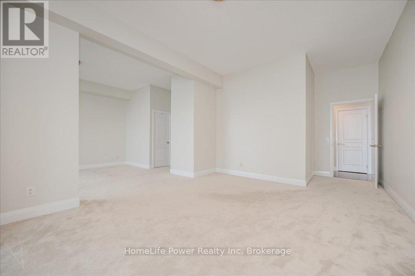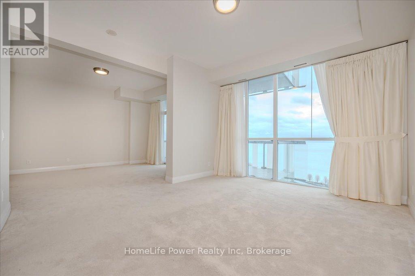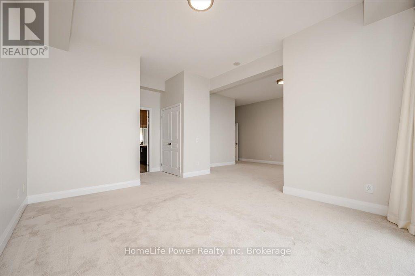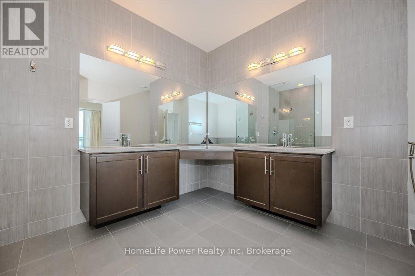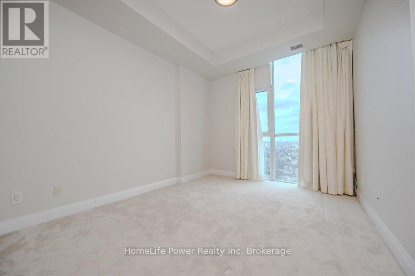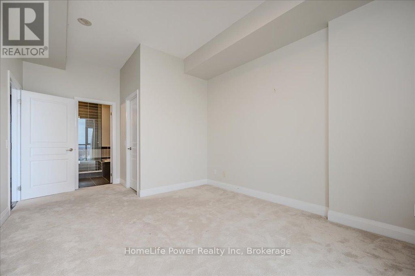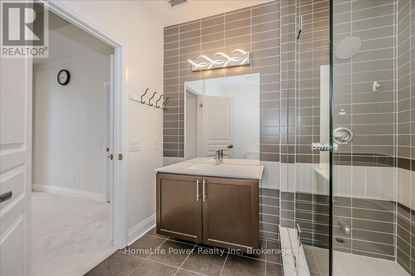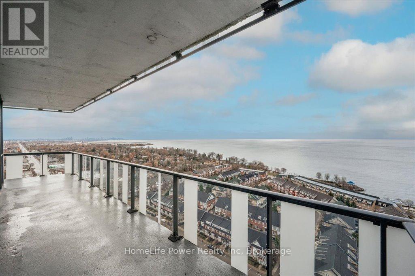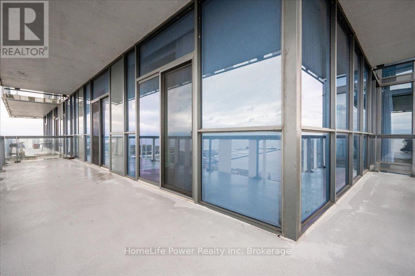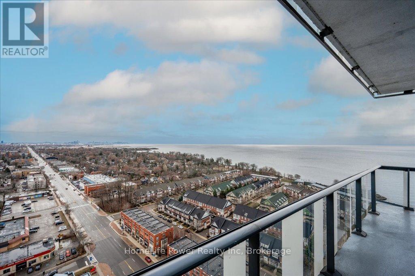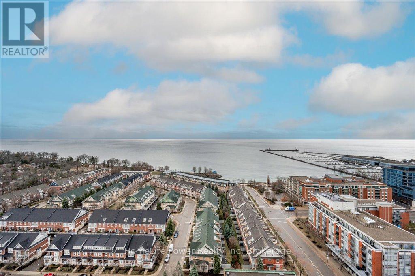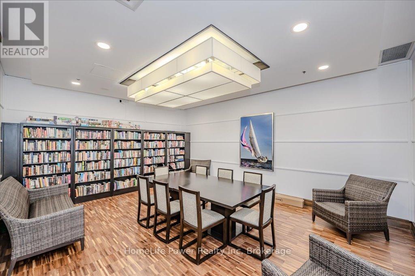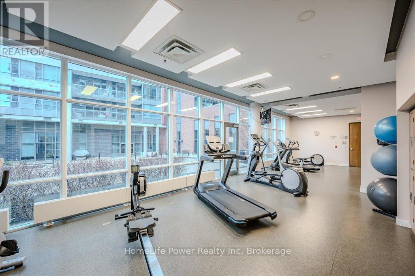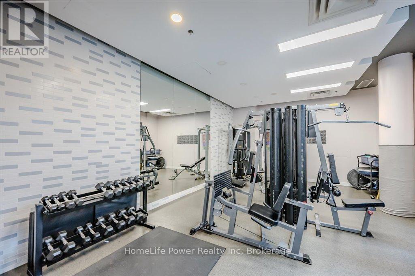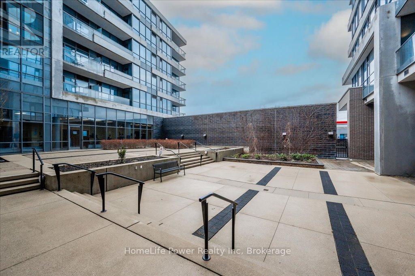2102 - 1 Hurontario Street Mississauga, Ontario L5G 0A3
$1,999,900Maintenance, Water, Insurance, Parking, Heat
$1,730 Monthly
Maintenance, Water, Insurance, Parking, Heat
$1,730 MonthlyLuxury Sub-Penthouse with Breathtaking City & Lake Views - Port Credit: Welcome to Unit 2102 at 1 Hurontario St, a stunning sub-penthouse in the heart of Port Credit. This 2,282 sq. ft. upgraded residence offers an expansive open-concept layout, featuring breathtaking south and east views of the city skyline and shimmering lake. With 2 bedrooms and 2.5 baths, this rare gem combines luxury, comfort, and convenience. Step inside to discover floor-to-ceiling windows, flooding the space with natural light and highlighting the elegant high-end finishes. The modern chefs kitchen boasts premium appliances, sleek cabinetry, and a spacious island perfect for entertaining. The primary suite offers a spa-like ensuite and a walk-in closet, while the den provides a versatile space for a home office or additional seating area. Enjoy outdoor living on the 530 sq. ft. balcony, where you can relax and take in the breathtaking panoramic views. This unit also includes two parking spaces for ultimate convenience. Located in the heart of Port Credit, you will be just steps from boutique shops, top-rated restaurants, waterfront trails, and the GO Train, providing quick access to Toronto. Don't miss this rare opportunity to own a luxurious sub-penthouse in one of Mississauga's most sought-after neighborhoods! Schedule your private tour today. (id:42776)
Property Details
| MLS® Number | W12096650 |
| Property Type | Single Family |
| Community Name | Port Credit |
| Community Features | Pets Allowed With Restrictions |
| Parking Space Total | 2 |
| View Type | Lake View |
Building
| Bathroom Total | 3 |
| Bedrooms Above Ground | 2 |
| Bedrooms Total | 2 |
| Age | 11 To 15 Years |
| Amenities | Storage - Locker |
| Appliances | Oven - Built-in, Water Meter, Dishwasher, Stove, Refrigerator |
| Basement Type | None |
| Cooling Type | Central Air Conditioning |
| Exterior Finish | Brick |
| Half Bath Total | 1 |
| Heating Fuel | Natural Gas |
| Heating Type | Forced Air |
| Size Interior | 2,250 - 2,499 Ft2 |
| Type | Apartment |
Parking
| Underground | |
| Garage |
Land
| Acreage | No |
| Zoning Description | Rm7 |
Rooms
| Level | Type | Length | Width | Dimensions |
|---|---|---|---|---|
| Main Level | Living Room | 7.31 m | 4.84 m | 7.31 m x 4.84 m |
| Main Level | Dining Room | 6.09 m | 3.04 m | 6.09 m x 3.04 m |
| Main Level | Kitchen | 4.87 m | 2.43 m | 4.87 m x 2.43 m |
| Main Level | Primary Bedroom | 4.88 m | 4 m | 4.88 m x 4 m |
| Main Level | Bedroom 2 | 3.9 m | 3.73 m | 3.9 m x 3.73 m |
| Main Level | Sitting Room | 4.75 m | 3.5 m | 4.75 m x 3.5 m |
| Main Level | Family Room | 5.48 m | 5.24 m | 5.48 m x 5.24 m |

1027 Gordon Street, Unit 2 & 3
Guelph, Ontario N1G 4X1
(519) 836-1072
(519) 836-3903
www.homelifepower.com/
Contact Us
Contact us for more information

