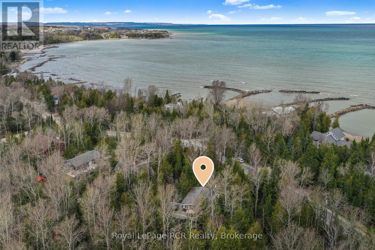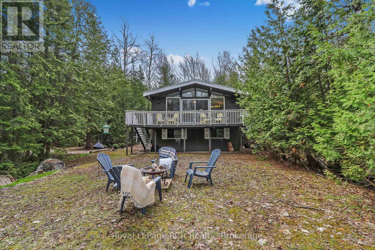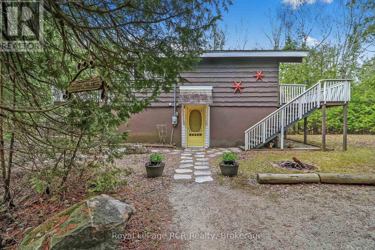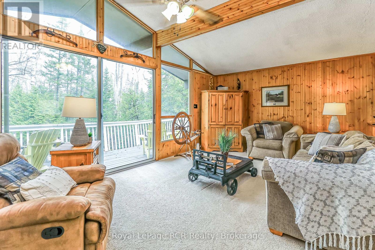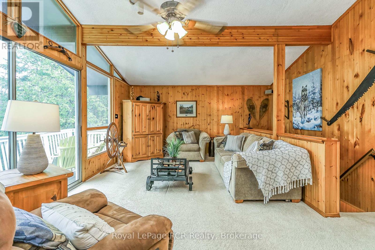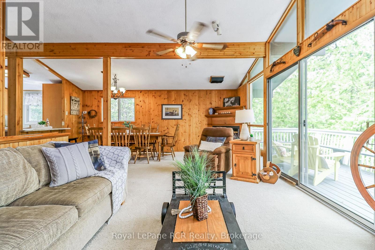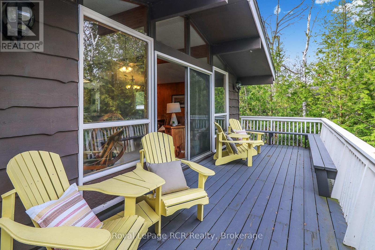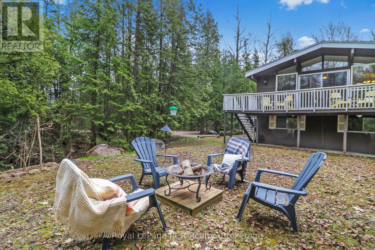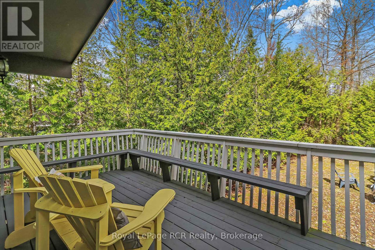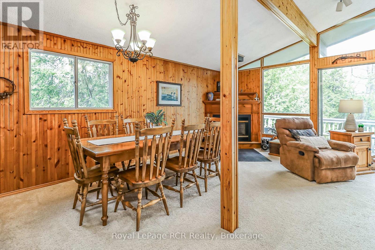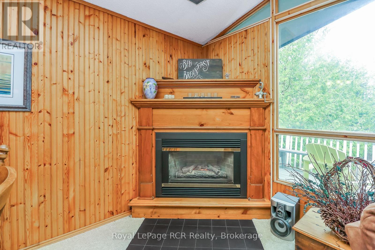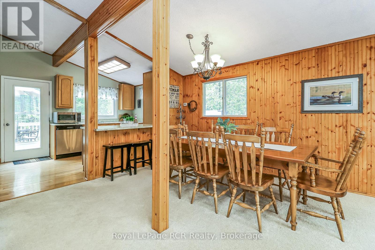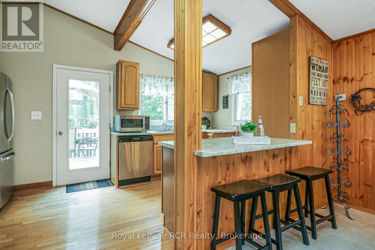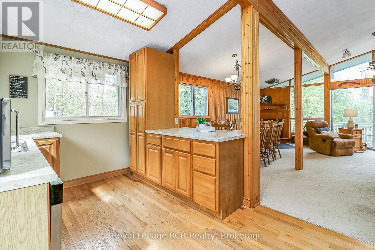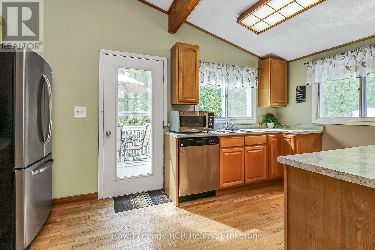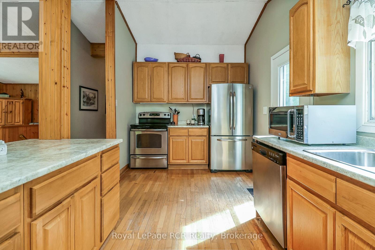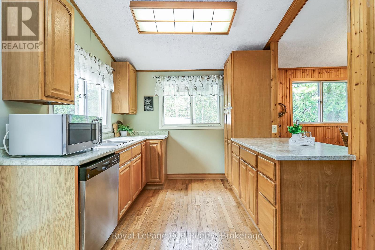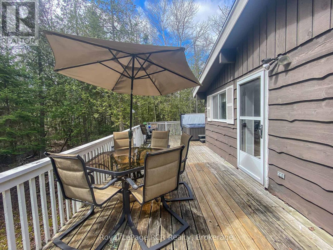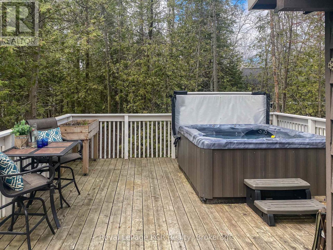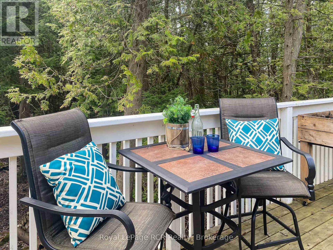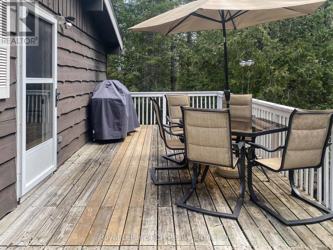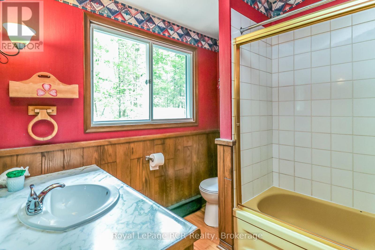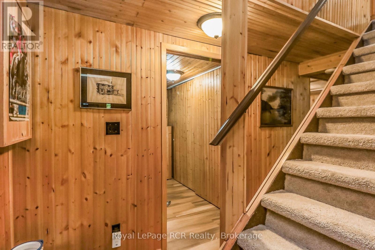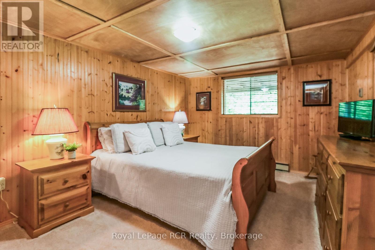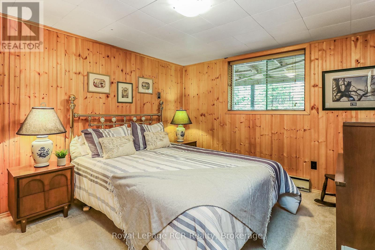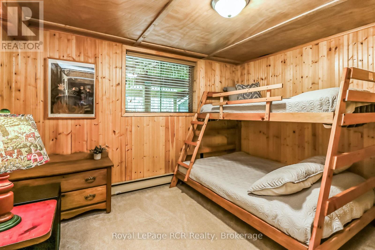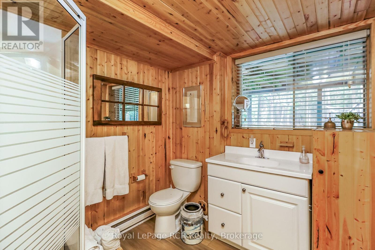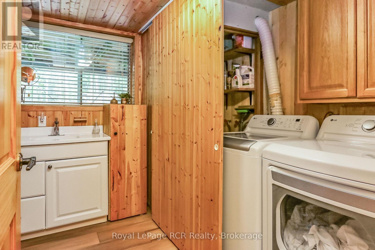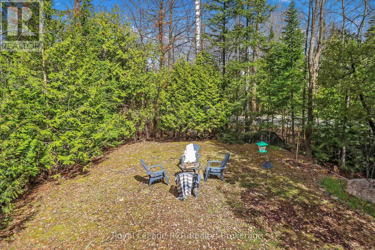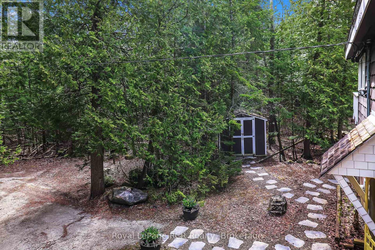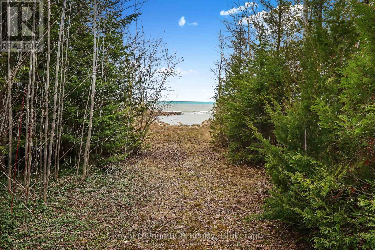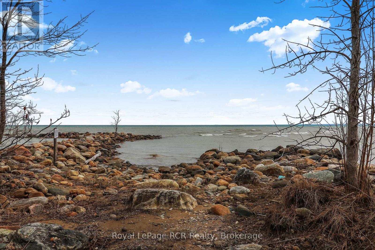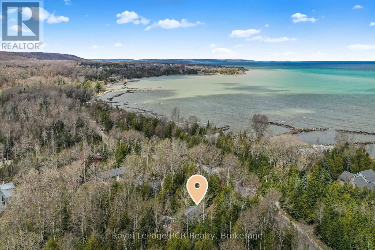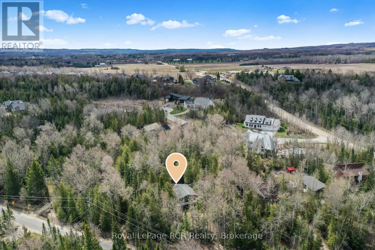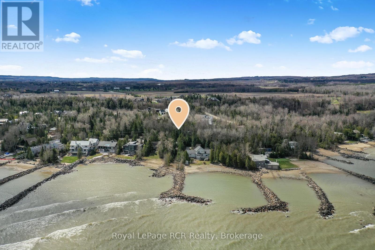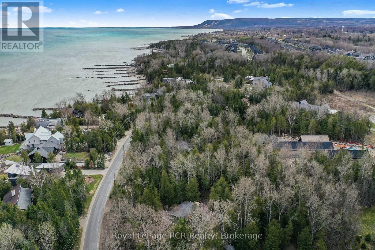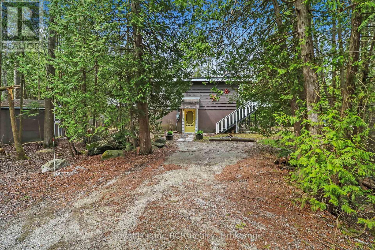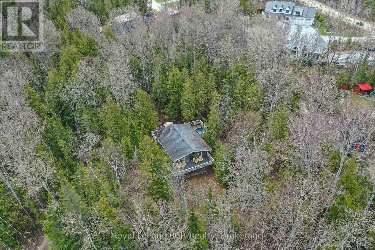112 Cameron Street Blue Mountains, Ontario N0H 2P0
$989,000
Rare Offering on Coveted Cameron Street in Thornbury! Discover the charm of this inviting 3-bedroom, 2-bath home, ideally situated on a private, large 200 ft x 110 ft tree-lined lot with direct water access to Georgian Bay just steps away. Thoughtfully designed for entertaining, the upper level is bright and airy, featuring vaulted ceilings and picturesque windows. The kitchen offers a walkout to a generous deck complete with a hot tub and a natural gas BBQ line, perfect for relaxing or hosting family and friends. Cozy living and dining areas are warmed by a gas fireplace and open onto a spacious, west-facing deck, ideal for soaking up the afternoon sun and evening skies. Outside, enjoy tranquil evenings gathered around the fire pit. 200 amp panel, 2 sheds, and a main floor laundry by the bedrooms. This property offers a peaceful setting that feels like a true escape, yet is just minutes from Thornbury's vibrant downtown, harbour, restaurants, and shops, with the Georgian Trail, golf courses, and ski hills close by. Whether you're looking for a serene weekend retreat or a welcoming full-time home, this exceptional property delivers. (id:42776)
Property Details
| MLS® Number | X12101669 |
| Property Type | Single Family |
| Community Name | Blue Mountains |
| Features | Wooded Area |
| Parking Space Total | 2 |
| Structure | Shed |
Building
| Bathroom Total | 2 |
| Bedrooms Above Ground | 3 |
| Bedrooms Total | 3 |
| Age | 31 To 50 Years |
| Amenities | Fireplace(s) |
| Appliances | Water Heater, Dishwasher, Dryer, Stove, Washer, Window Coverings, Refrigerator |
| Construction Style Attachment | Detached |
| Exterior Finish | Wood |
| Fireplace Present | Yes |
| Fireplace Total | 1 |
| Foundation Type | Slab |
| Heating Fuel | Electric |
| Heating Type | Baseboard Heaters |
| Stories Total | 2 |
| Size Interior | 1,100 - 1,500 Ft2 |
| Type | House |
| Utility Water | Municipal Water |
Parking
| No Garage |
Land
| Acreage | No |
| Sewer | Septic System |
| Size Depth | 201 Ft ,8 In |
| Size Frontage | 110 Ft |
| Size Irregular | 110 X 201.7 Ft |
| Size Total Text | 110 X 201.7 Ft |
| Zoning Description | R1-1 |
Rooms
| Level | Type | Length | Width | Dimensions |
|---|---|---|---|---|
| Second Level | Living Room | 5.65 m | 4.73 m | 5.65 m x 4.73 m |
| Second Level | Dining Room | 5.64 m | 2.58 m | 5.64 m x 2.58 m |
| Second Level | Kitchen | 2.75 m | 4.87 m | 2.75 m x 4.87 m |
| Second Level | Bathroom | 2.22 m | 2.33 m | 2.22 m x 2.33 m |
| Main Level | Bedroom | 2.8 m | 3.83 m | 2.8 m x 3.83 m |
| Main Level | Bedroom | 4.54 m | 3.61 m | 4.54 m x 3.61 m |
| Main Level | Bedroom | 3.63 m | 3.58 m | 3.63 m x 3.58 m |
| Main Level | Bathroom | 2.8 m | 2.63 m | 2.8 m x 2.63 m |
https://www.realtor.ca/real-estate/28209250/112-cameron-street-blue-mountains-blue-mountains
146 Hurontario Street
Collingwood, L9Y 2L8
(705) 532-9999
www.royallepagercr.com/
146 Hurontario Street
Collingwood, L9Y 2L8
(705) 532-9999
www.royallepagercr.com/
Contact Us
Contact us for more information

