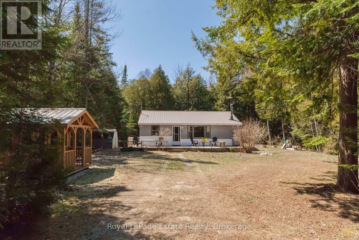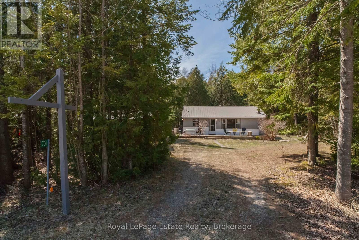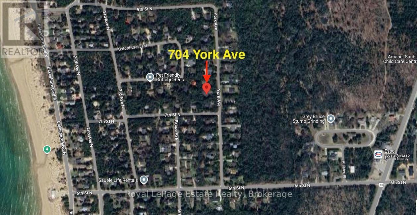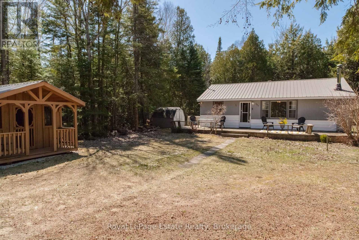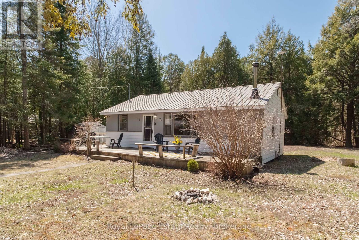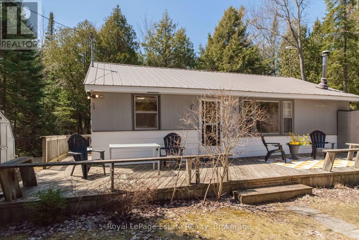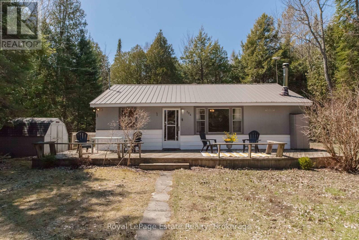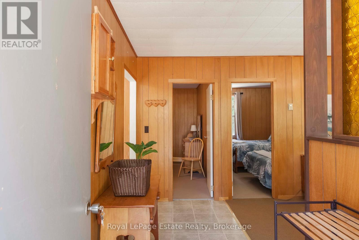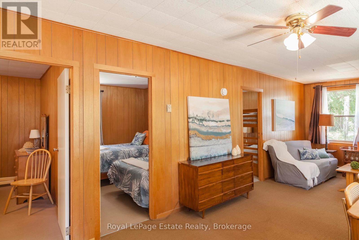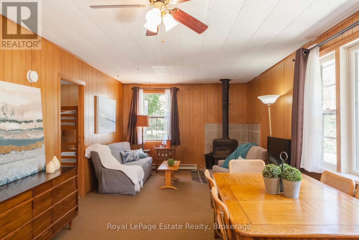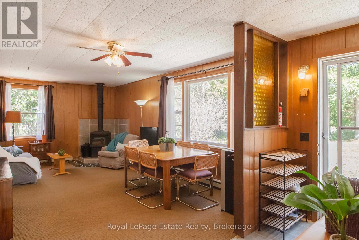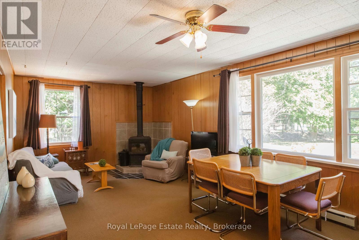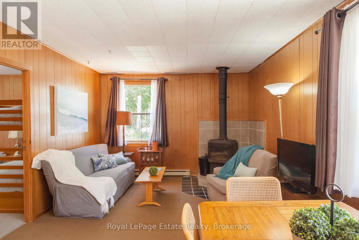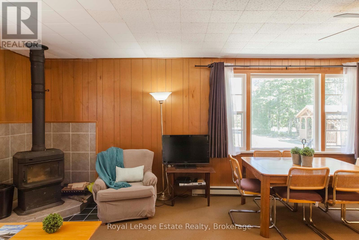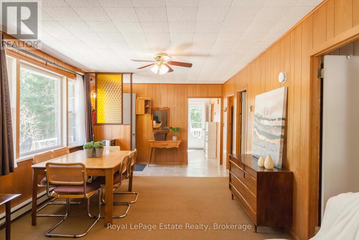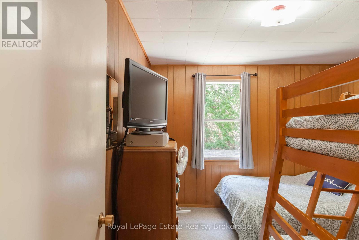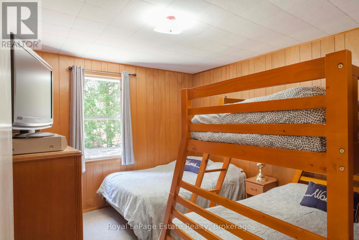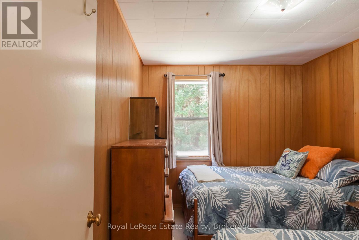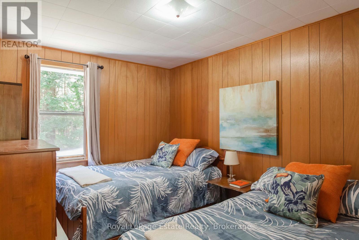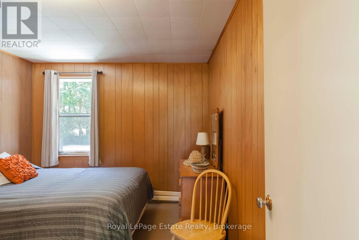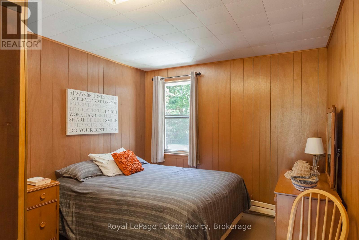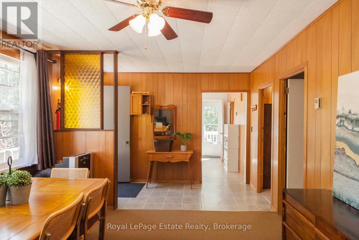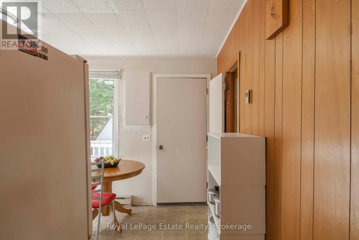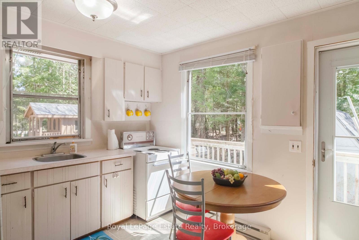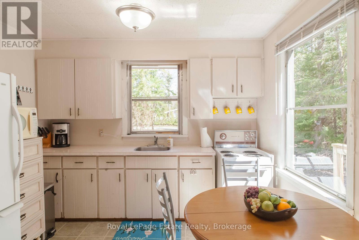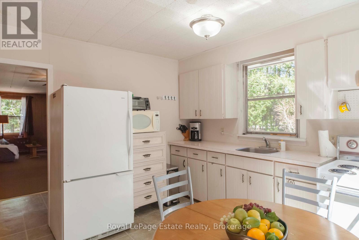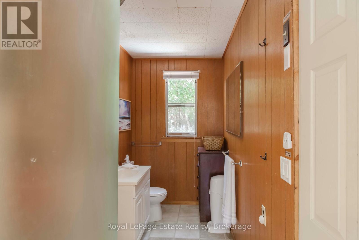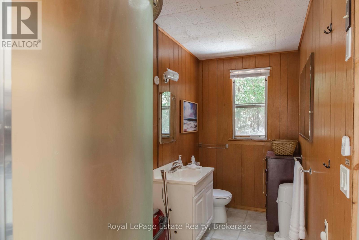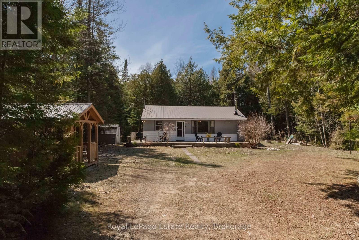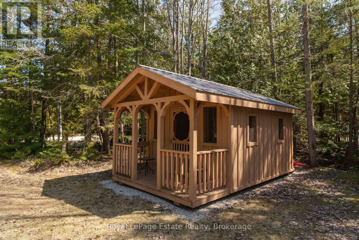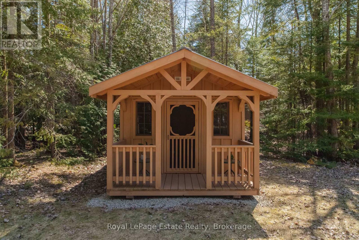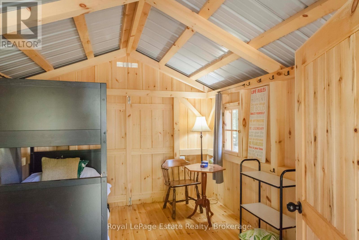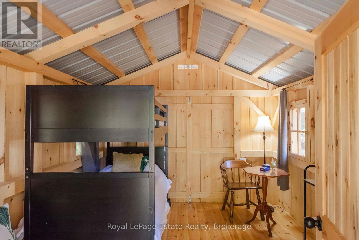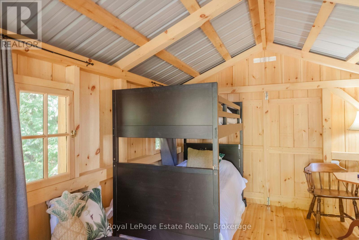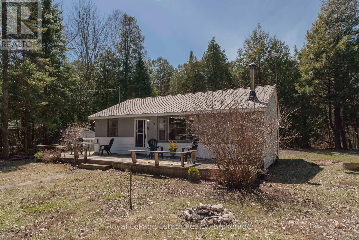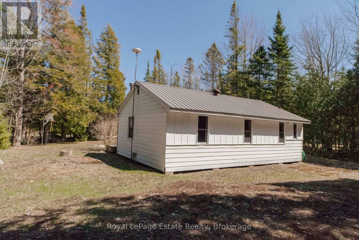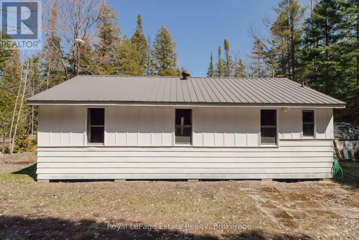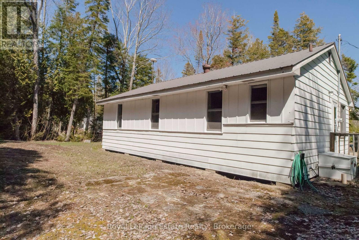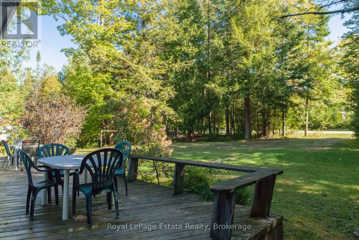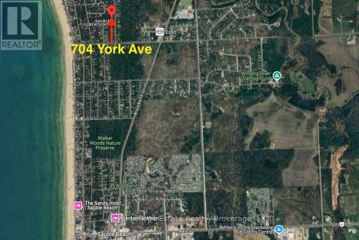704 York Avenue South Bruce Peninsula, Ontario N0H 2G0
$419,900
FANTASTIC VALUE IN NORTH SAUBLE BEACH - Walk to the Water! This charming cottage offers unbeatable value in one of North Sauble Beach's desirable locations. Nestled on a large, private 100 ft X 150 ft lot in a quiet, tree-lined area, the beach is a pleasant 8-12 minute walk away, offering the ideal summer lifestyle without the crowds. Inside, there are 3 bedrooms and 1 bath, all set up in a relaxed, cottage vibe that are ready for your personal touches. A New Bunkie on the property adds even more space, giving you room to host extra family or guests. Whether you're looking for a peaceful getaway, fabulous rental opportunity or a smart investment in a sought-after location, this kind of property doesn't come around often. Don't miss out on this opportunity to own a piece of Sauble Beach whether for investment, vacation, or summer living. (id:42776)
Property Details
| MLS® Number | X12101346 |
| Property Type | Single Family |
| Community Name | South Bruce Peninsula |
| Amenities Near By | Beach, Marina |
| Community Features | Community Centre |
| Equipment Type | None |
| Features | Wooded Area, Level |
| Parking Space Total | 6 |
| Rental Equipment Type | None |
| Structure | Deck |
Building
| Bathroom Total | 1 |
| Bedrooms Above Ground | 3 |
| Bedrooms Total | 3 |
| Amenities | Fireplace(s) |
| Appliances | Water Heater, Microwave, Stove, Window Coverings, Refrigerator |
| Architectural Style | Bungalow |
| Construction Style Attachment | Detached |
| Construction Style Other | Seasonal |
| Exterior Finish | Aluminum Siding, Wood |
| Fireplace Present | Yes |
| Fireplace Total | 1 |
| Foundation Type | Wood/piers, Block |
| Heating Fuel | Electric |
| Heating Type | Baseboard Heaters |
| Stories Total | 1 |
| Size Interior | 700 - 1,100 Ft2 |
| Type | House |
| Utility Water | Sand Point |
Parking
| No Garage |
Land
| Acreage | No |
| Land Amenities | Beach, Marina |
| Sewer | Septic System |
| Size Depth | 150 Ft |
| Size Frontage | 100 Ft |
| Size Irregular | 100 X 150 Ft |
| Size Total Text | 100 X 150 Ft |
| Zoning Description | R3 |
Rooms
| Level | Type | Length | Width | Dimensions |
|---|---|---|---|---|
| Main Level | Living Room | 7.52 m | 3.51 m | 7.52 m x 3.51 m |
| Main Level | Kitchen | 3.51 m | 3.17 m | 3.51 m x 3.17 m |
| Main Level | Bedroom | 3.51 m | 3.17 m | 3.51 m x 3.17 m |
| Main Level | Bedroom | 3.51 m | 2.74 m | 3.51 m x 2.74 m |
| Main Level | Bedroom | 3.51 m | 3.06 m | 3.51 m x 3.06 m |
| Main Level | Bathroom | Measurements not available |
Utilities
| Cable | Available |
202 Main St, 202 Main St
Sauble Beach, Ontario N0H 2G0
(416) 690-5100
www.estaterealty.ca/
202 Main St, 202 Main St
Sauble Beach, Ontario N0H 2G0
(416) 690-5100
www.estaterealty.ca/
Contact Us
Contact us for more information

