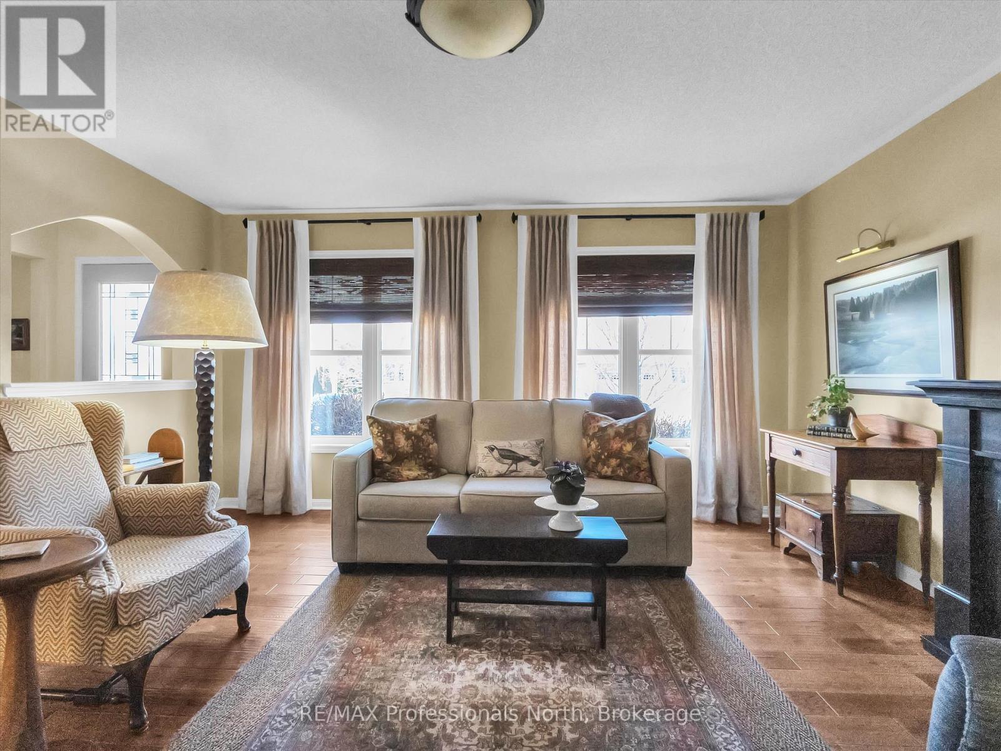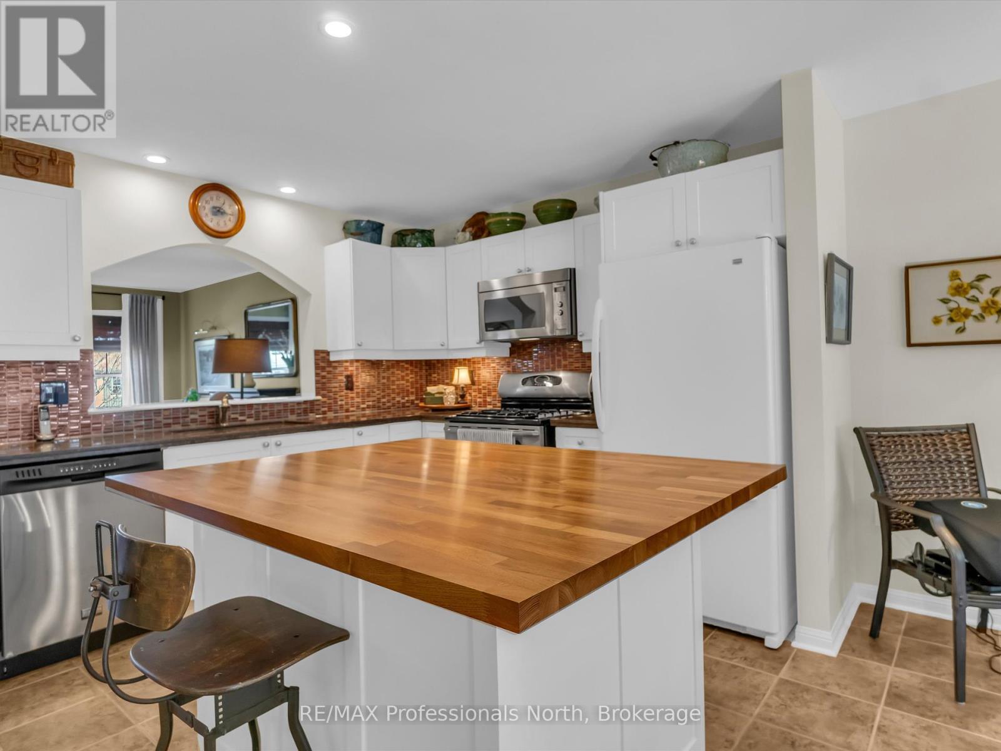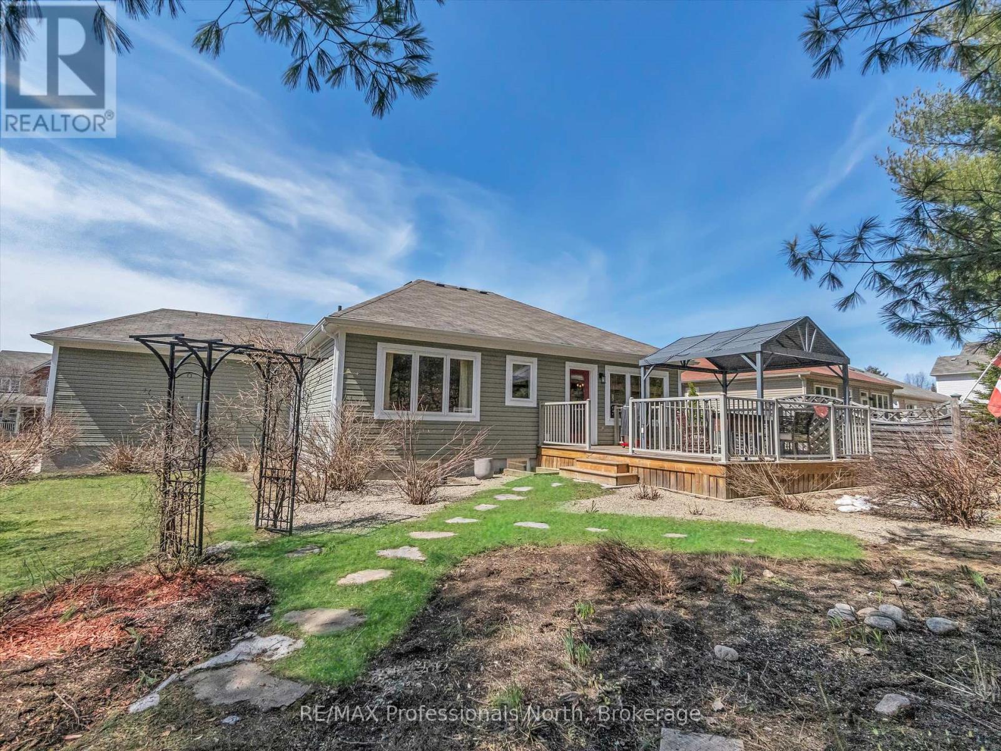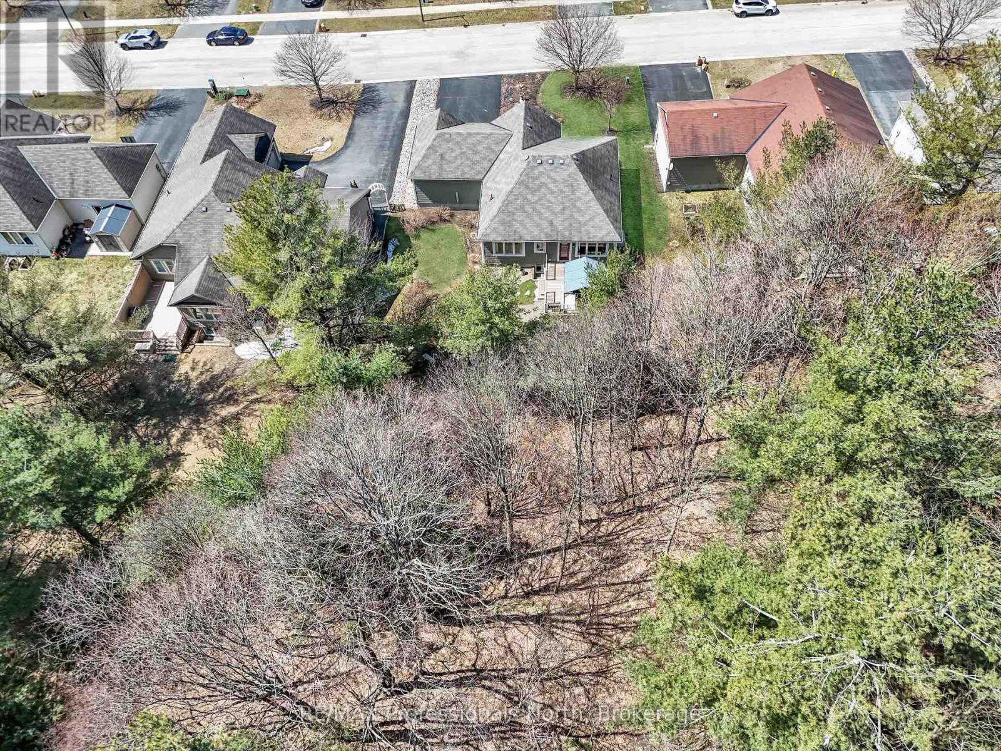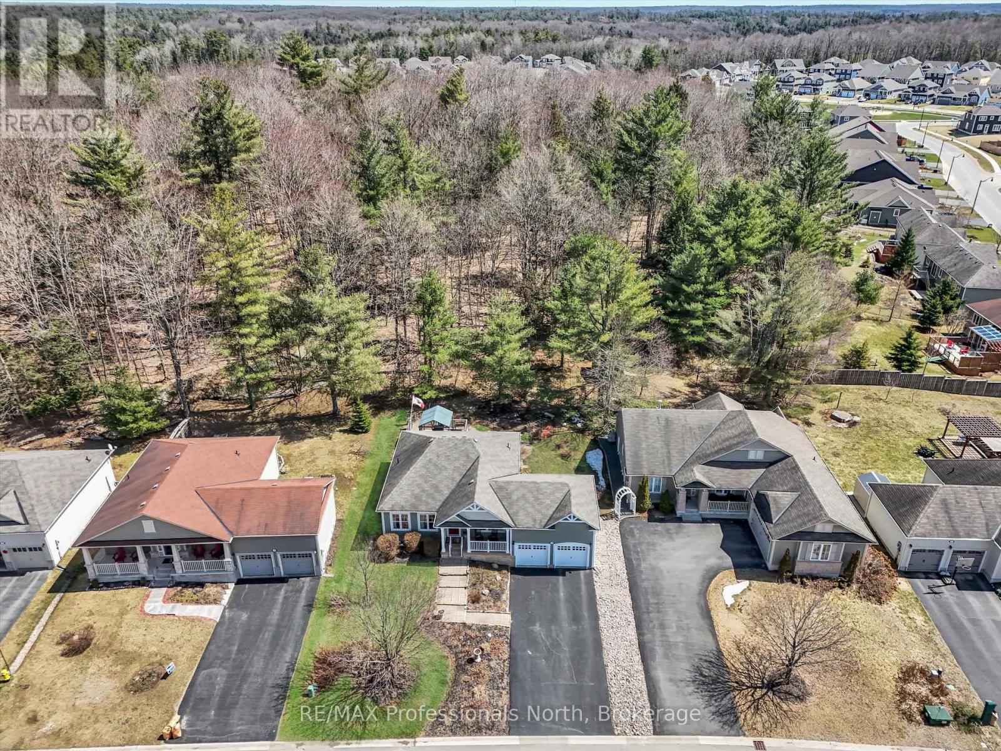10 Heron's Hill Bracebridge, Ontario P1L 0A9
$795,000
Impeccably maintained 2+1 bedroom/3bathroom bungalow (built 2008) located in desirable White Pines Subdivision on quiet cul de sac of only 20 homes, just steps from the High School and Recreation Centre. Beautifully landscaped lot oozes "pride of ownership" and the well treed green space makes the rear yard and deck the favourite place to be for outdoor relaxing and entertaining. Main level open concept layout consists of 2 bedrooms including spacious primary bedroom with walk in closet and 3 piece ensuite. The rest of the main floor consists of open concept Kitchen/Dining area with a 4'x5' butcher block centre island, quartz counter tops, glass backsplash, walk out to rear deck and look through to bright and sunny Living Room; second bedroom, 4 piece bathroom and mail floor laundry. The lower level has oversized windows and provides a very cozy and warm family room with natural gas fireplace. Lower level also has a bedroom with semi 4 piece ensuite and large unfinished storage/utility room. Upgrades include hardwood and tile floors, quartz countertops, glass backsplash, butcher block island, auto Generac 18 kw generator (2023), gas furnace (2023), and heat pump/ac (2023). Other features include attached insulated 2 car garage with interior access, stair and garage lift, rear 14'x16' deck with gazebo and full municipal services. (id:42776)
Property Details
| MLS® Number | X12101033 |
| Property Type | Single Family |
| Community Name | Muskoka (N) |
| Equipment Type | Water Heater - Gas |
| Features | Wooded Area, Sloping, Backs On Greenbelt, Sump Pump |
| Parking Space Total | 6 |
| Rental Equipment Type | Water Heater - Gas |
| Structure | Deck |
Building
| Bathroom Total | 3 |
| Bedrooms Above Ground | 2 |
| Bedrooms Below Ground | 1 |
| Bedrooms Total | 3 |
| Age | 16 To 30 Years |
| Amenities | Fireplace(s) |
| Appliances | Garage Door Opener Remote(s), Central Vacuum |
| Architectural Style | Bungalow |
| Basement Development | Partially Finished |
| Basement Type | Full (partially Finished) |
| Construction Style Attachment | Detached |
| Cooling Type | Central Air Conditioning |
| Exterior Finish | Vinyl Siding |
| Fireplace Present | Yes |
| Fireplace Total | 1 |
| Foundation Type | Poured Concrete |
| Heating Fuel | Natural Gas |
| Heating Type | Forced Air |
| Stories Total | 1 |
| Size Interior | 1,100 - 1,500 Ft2 |
| Type | House |
| Utility Power | Generator |
| Utility Water | Municipal Water |
Parking
| Attached Garage | |
| Garage |
Land
| Acreage | No |
| Landscape Features | Landscaped |
| Sewer | Sanitary Sewer |
| Size Depth | 130 Ft |
| Size Frontage | 65 Ft |
| Size Irregular | 65 X 130 Ft |
| Size Total Text | 65 X 130 Ft|under 1/2 Acre |
Rooms
| Level | Type | Length | Width | Dimensions |
|---|---|---|---|---|
| Lower Level | Bathroom | 3.5 m | 1.8 m | 3.5 m x 1.8 m |
| Lower Level | Family Room | 5.7 m | 6.3 m | 5.7 m x 6.3 m |
| Lower Level | Bedroom 3 | 3.5 m | 3.8 m | 3.5 m x 3.8 m |
| Main Level | Living Room | 6.5 m | 4.8 m | 6.5 m x 4.8 m |
| Main Level | Kitchen | 4.9 m | 3.2 m | 4.9 m x 3.2 m |
| Main Level | Dining Room | 4.2 m | 3 m | 4.2 m x 3 m |
| Main Level | Primary Bedroom | 3.7 m | 4.2 m | 3.7 m x 4.2 m |
| Main Level | Bathroom | 2 m | 3 m | 2 m x 3 m |
| Main Level | Bedroom 2 | 3.1 m | 3 m | 3.1 m x 3 m |
| Main Level | Bathroom | 2.1 m | 2.4 m | 2.1 m x 2.4 m |
| Main Level | Laundry Room | 1.6 m | 2.2 m | 1.6 m x 2.2 m |
Utilities
| Cable | Available |
| Sewer | Installed |
https://www.realtor.ca/real-estate/28208131/10-herons-hill-bracebridge-muskoka-n-muskoka-n
102 Manitoba St, Unit #3
Bracebridge, Ontario P1L 2B5
(705) 645-5281
(800) 783-4657
Contact Us
Contact us for more information

