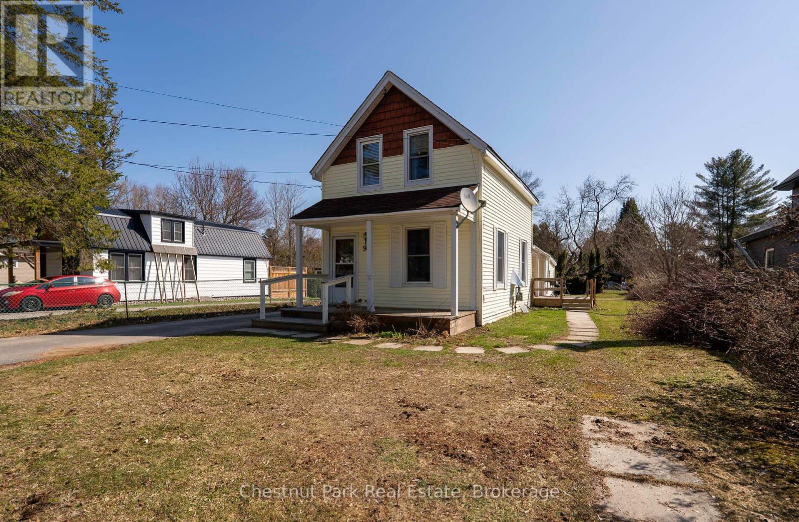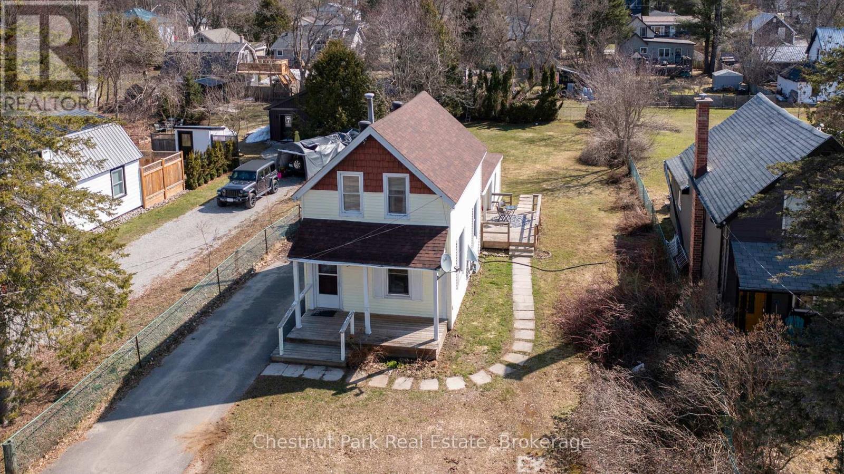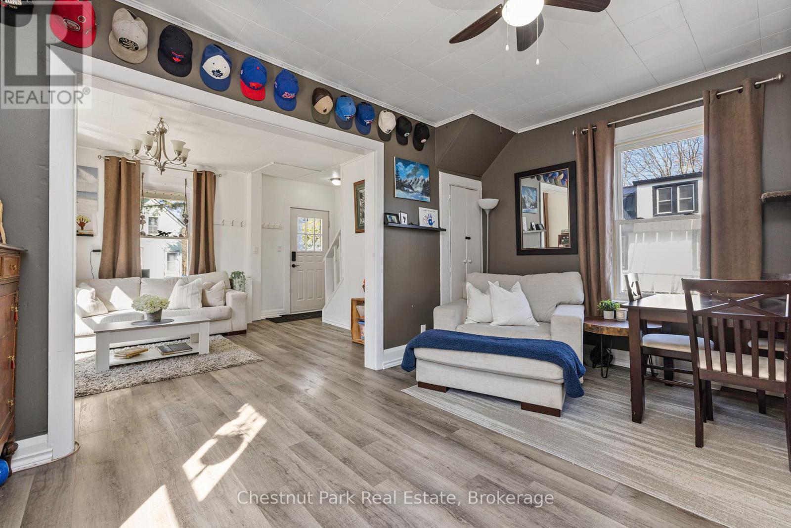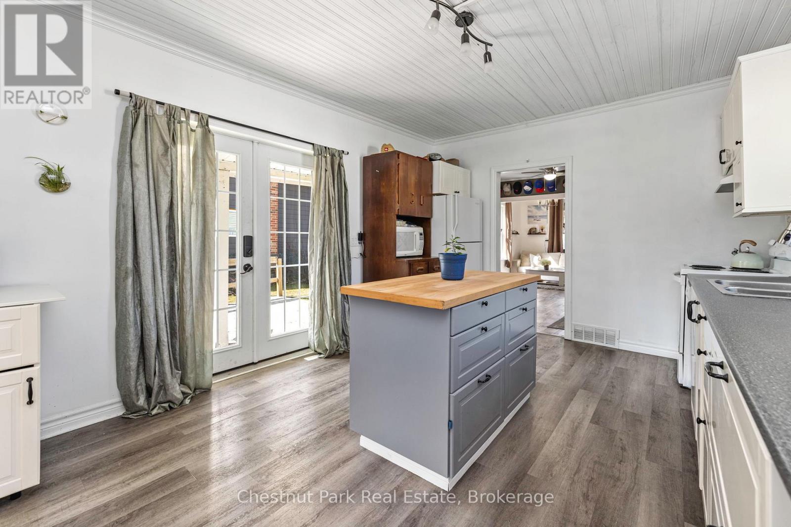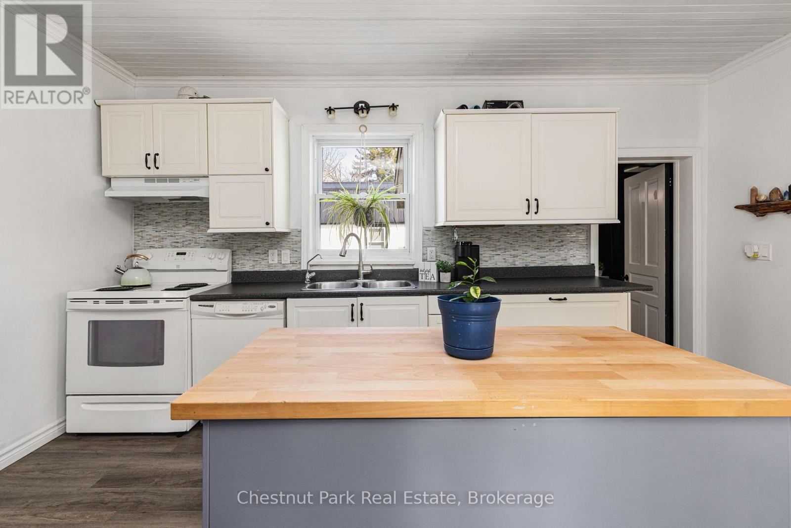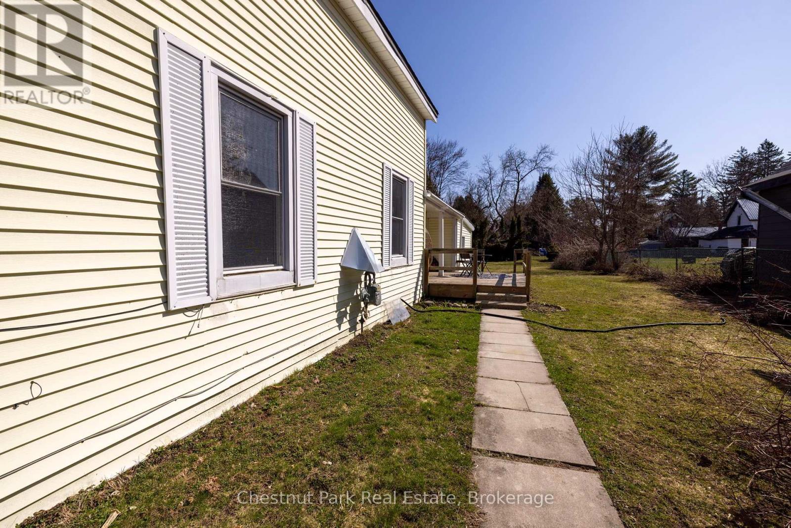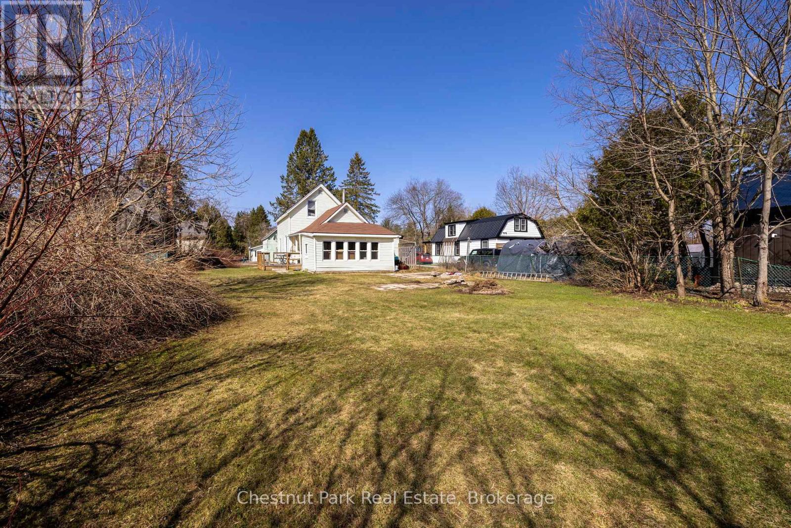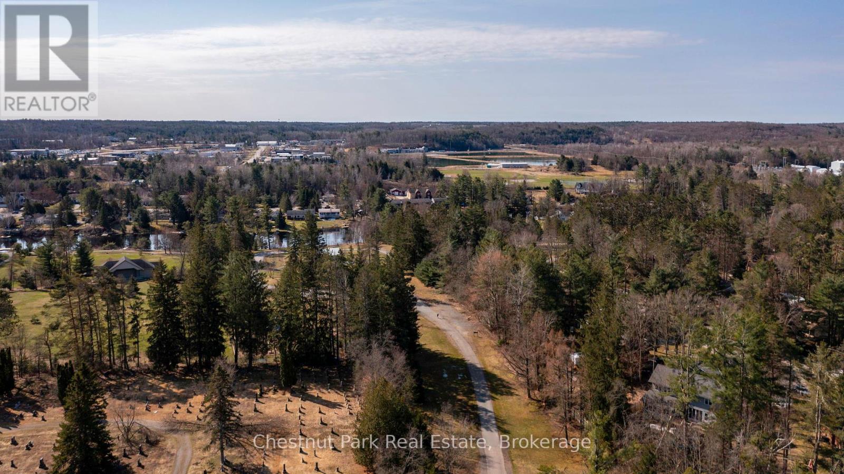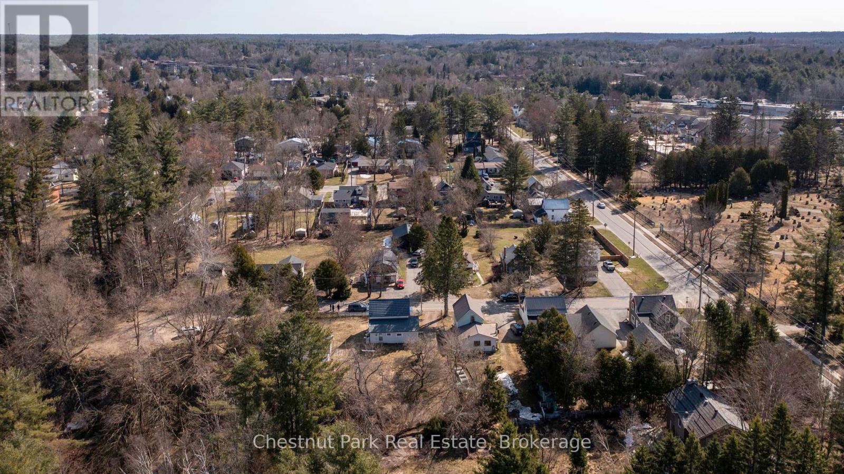5 Spadina Avenue Bracebridge, Ontario P1L 1C7
$510,000
Charming Century Home in Bracebridge on a quiet dead-end Street. Welcome to 5 Spadina Avenue, a welcoming century home filled with character and charm, ideally situated on a peaceful dead-end street just a 5-minute walk from beautiful Annie Williams Memorial Park. Located in the heart of Bracebridge, this warm and inviting home features 3 bedrooms and 2 bathrooms, including a convenient main-floor primary bedroom with a full 4-piece bathroom, perfect for those seeking single-level living. Upstairs, you'll find two additional bedrooms and a 2-piece bathroom, ideal for family or guests. The main level offers a cozy living space, a dining area, and a bright, well-laid out kitchen that opens up to a spacious backyard, an ideal setting for summer barbecues, gardening, or enjoying quiet mornings with a coffee in hand. With its unbeatable location close to parks, walking trails, and the Muskoka River, plus just minutes to downtown Bracebridge, this home offers the best of both worlds: a tranquil setting with easy access to all amenities. Whether you're looking to move in and enjoy it as is or are inspired to breathe new life into a classic layout, this home is full of possibilities. 5 Spadina Ave is full of potential and ready to welcome its next chapter - could it be yours? (id:42776)
Property Details
| MLS® Number | X12103859 |
| Property Type | Single Family |
| Community Name | Monck (Bracebridge) |
| Amenities Near By | Place Of Worship, Park, Hospital, Schools |
| Community Features | Community Centre |
| Features | Flat Site, Paved Yard, Sump Pump |
| Parking Space Total | 3 |
| Structure | Porch, Deck |
Building
| Bathroom Total | 2 |
| Bedrooms Above Ground | 3 |
| Bedrooms Total | 3 |
| Age | 100+ Years |
| Appliances | Dryer, Stove, Washer, Refrigerator |
| Basement Development | Unfinished |
| Basement Type | Crawl Space (unfinished) |
| Construction Style Attachment | Detached |
| Exterior Finish | Vinyl Siding |
| Foundation Type | Block |
| Half Bath Total | 1 |
| Heating Fuel | Natural Gas |
| Heating Type | Forced Air |
| Stories Total | 2 |
| Size Interior | 1,100 - 1,500 Ft2 |
| Type | House |
| Utility Water | Municipal Water |
Parking
| No Garage |
Land
| Acreage | No |
| Fence Type | Partially Fenced |
| Land Amenities | Place Of Worship, Park, Hospital, Schools |
| Sewer | Sanitary Sewer |
| Size Depth | 167 Ft |
| Size Frontage | 56 Ft |
| Size Irregular | 56 X 167 Ft |
| Size Total Text | 56 X 167 Ft|under 1/2 Acre |
Rooms
| Level | Type | Length | Width | Dimensions |
|---|---|---|---|---|
| Second Level | Bedroom | 3.47 m | 3.77 m | 3.47 m x 3.77 m |
| Second Level | Bedroom 2 | 3.41 m | 3.42 m | 3.41 m x 3.42 m |
| Second Level | Bathroom | 1.67 m | 1.08 m | 1.67 m x 1.08 m |
| Main Level | Living Room | 3.45 m | 4.65 m | 3.45 m x 4.65 m |
| Main Level | Dining Room | 3.39 m | 4.65 m | 3.39 m x 4.65 m |
| Main Level | Kitchen | 4.75 m | 3.48 m | 4.75 m x 3.48 m |
| Main Level | Primary Bedroom | 3.54 m | 4.65 m | 3.54 m x 4.65 m |
| Main Level | Bathroom | 2.79 m | 1.81 m | 2.79 m x 1.81 m |

2676 Muskoka Road #117
Baysville, Ontario P0B 1A0
(705) 767-2121

2676 Muskoka Road #117
Baysville, Ontario P0B 1A0
(705) 767-2121
Contact Us
Contact us for more information

