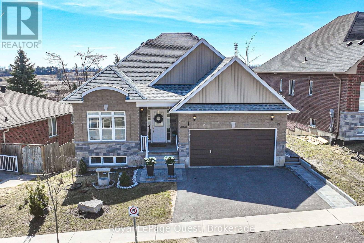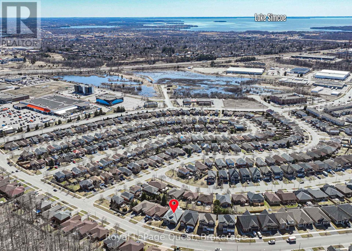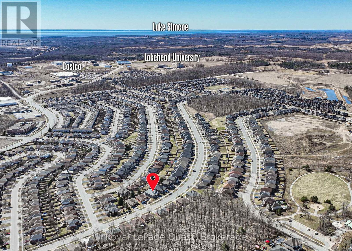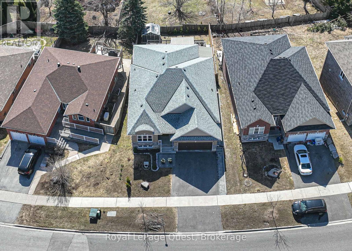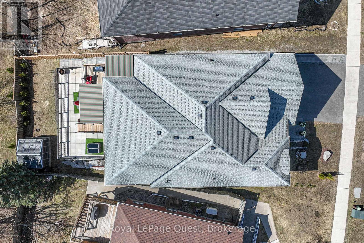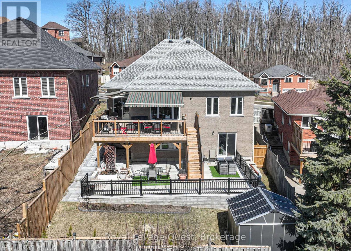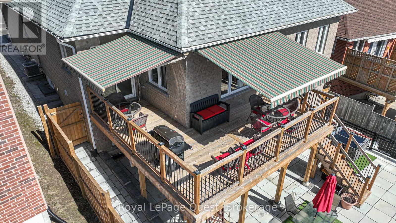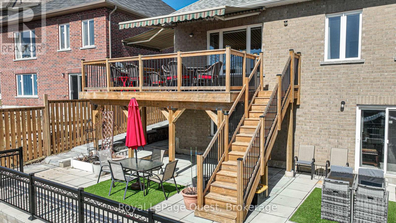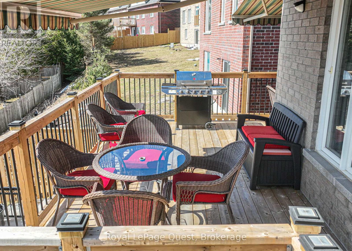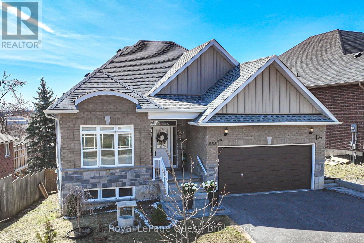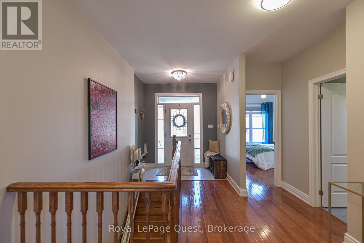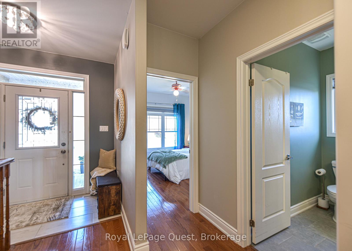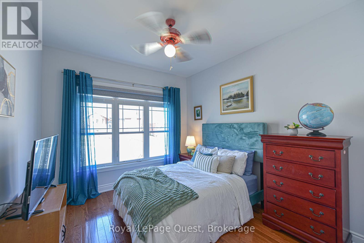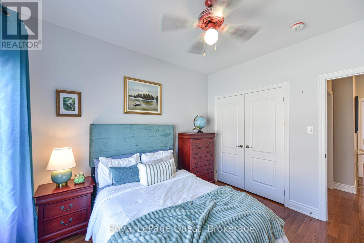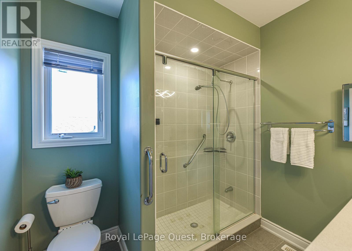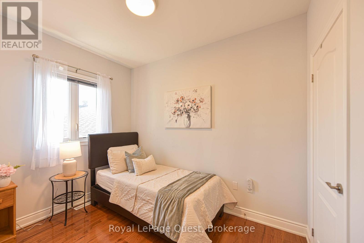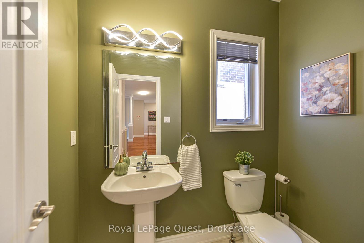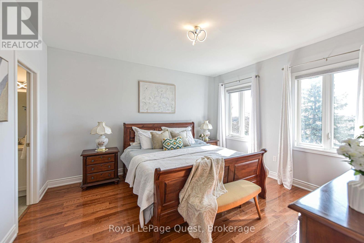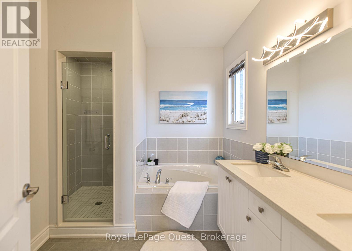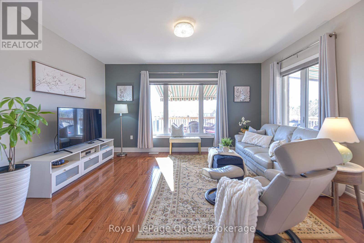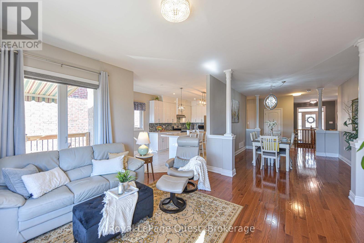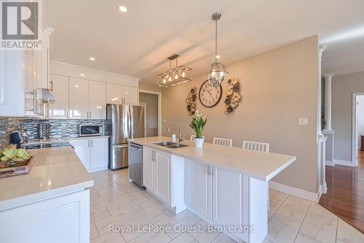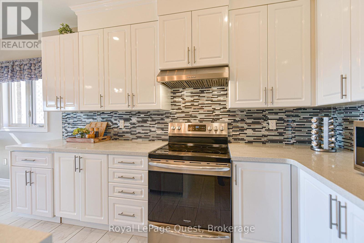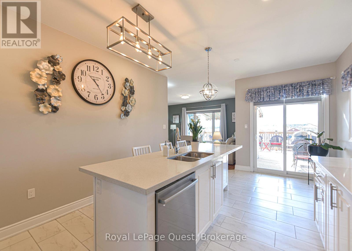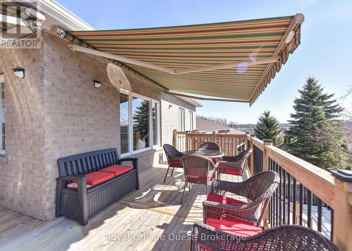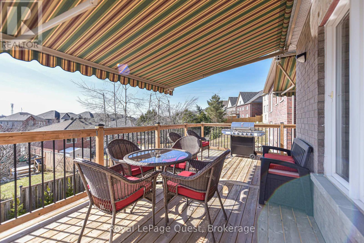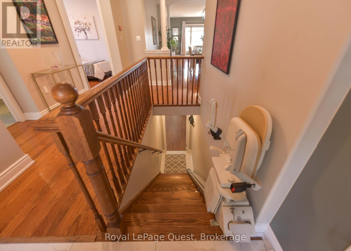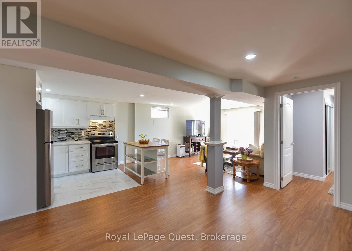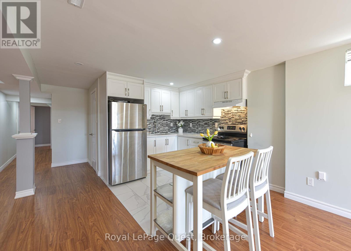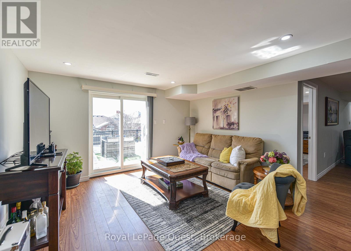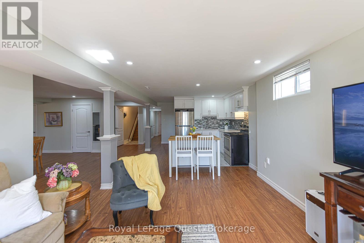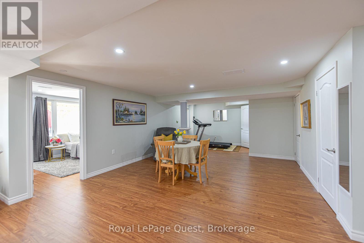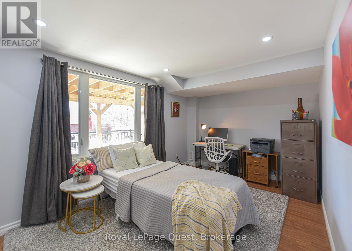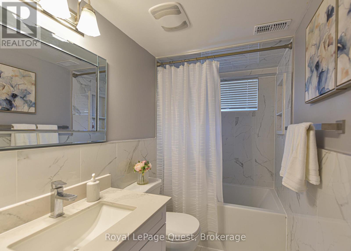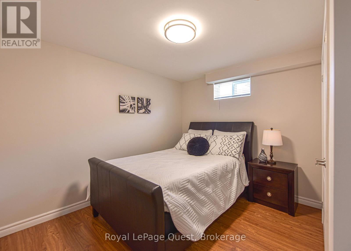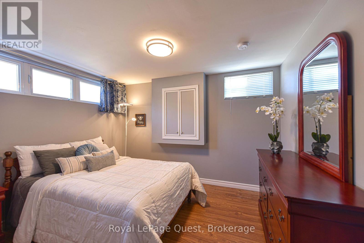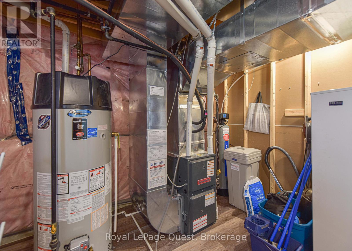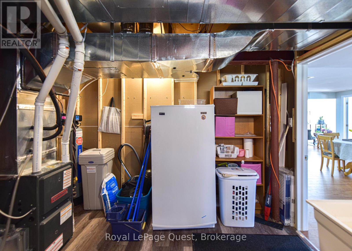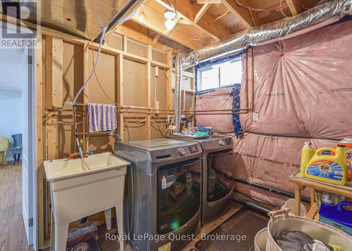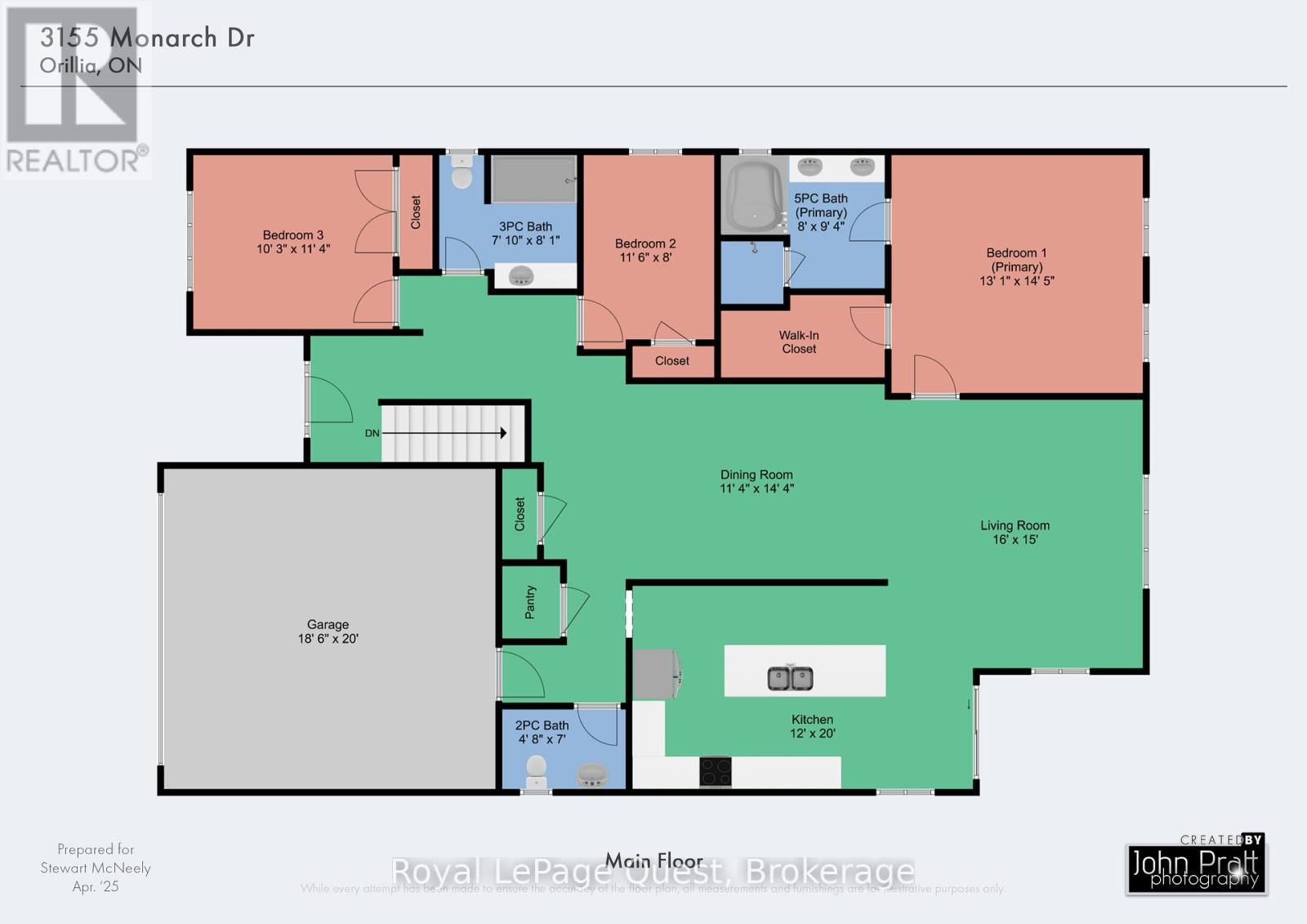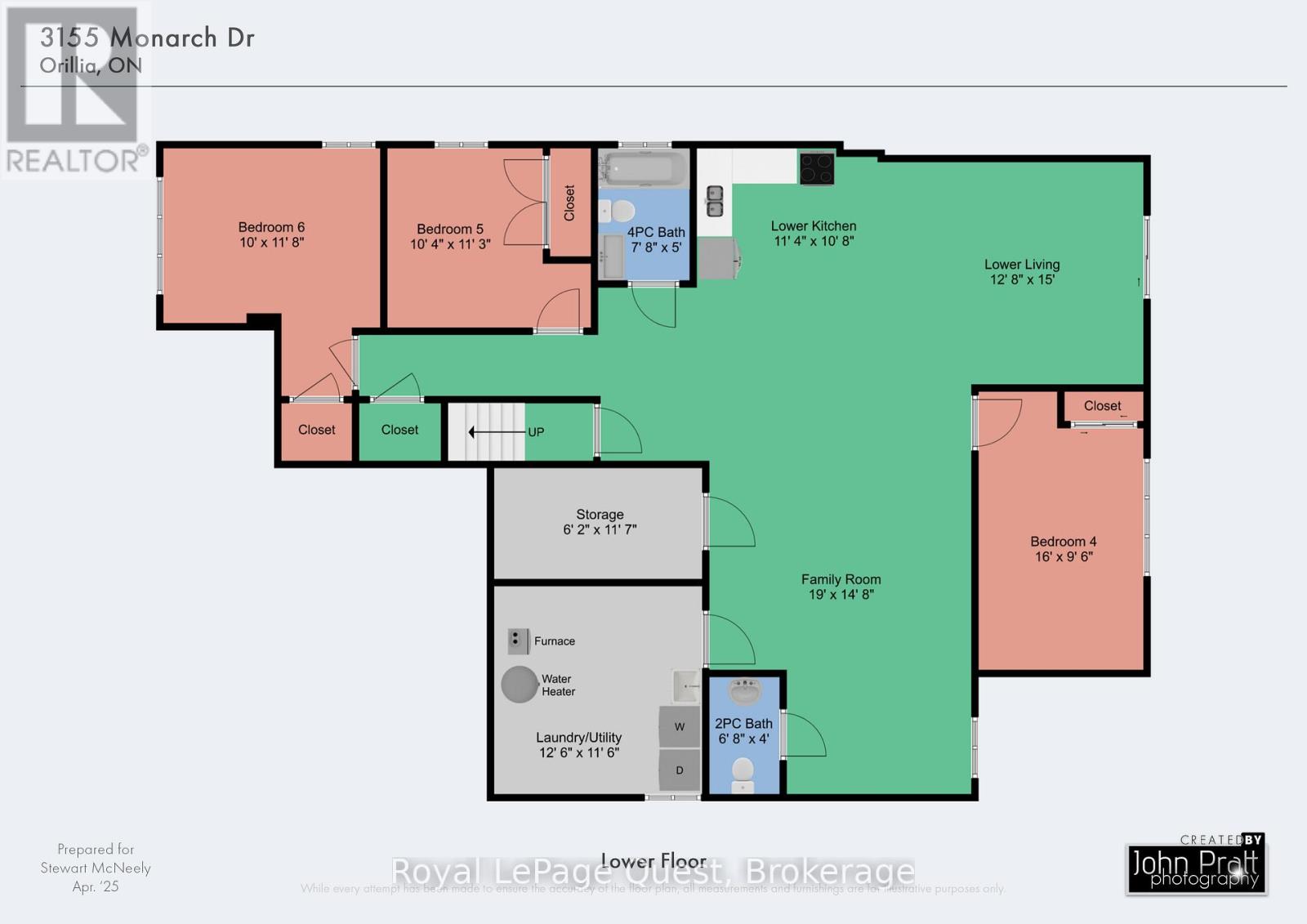3155 Monarch Drive Orillia, Ontario L3V 7X1
$889,900
Nestled in the desirable West Ridge community of Orillia, 3155 Monarch Drive presents an exceptional opportunity for spacious and versatile living. Step inside to discover a bright and airy open-concept main floor, seamlessly connecting the living spaces and creating an ideal environment for both family life and entertaining. A separate dining area offers a more formal setting for meals.The heart of the home is the large, bright kitchen, boasting a functional island, ample counter space, and abundant natural light. The main level also features three comfortable bedrooms and three main floor bathrooms, ensuring convenience for the whole family. The primary bedroom is a true retreat, complete with a luxurious en suite bathroom and a walk-in closet.Extend your living space to the fully finished lower level with a walkout, offering incredible flexibility. This level includes three additional bedrooms, one and a half bathrooms,a spacious family room, and the potential for in-law capability, making it perfect for multi-generational families or accommodating guests. With 3470 sq ft of finished living space, there's room for everyone to spread out and enjoy.Outdoor living is equally impressive with a large deck featuring automatic sun shades, providing a comfortable space to relax and entertain. The multi-level patio further enhances the outdoor enjoyment, offering different zones for various activities. The property is fully landscaped, creating a beautiful and inviting exterior.Convenience is key, with this home being ideally located close to shopping, including the amenities of West Ridge Place, as well as parks, other amenities, and public transit. 3155 Monarch Drive offers a perfect blend of modern living, thoughtful design, and a prime Orillia location. (id:42776)
Property Details
| MLS® Number | S12103813 |
| Property Type | Single Family |
| Community Name | Orillia |
| Amenities Near By | Park, Public Transit, Schools |
| Features | Hillside, Sloping, Hilly |
| Parking Space Total | 2 |
| Structure | Deck, Shed |
| View Type | City View |
Building
| Bathroom Total | 5 |
| Bedrooms Above Ground | 3 |
| Bedrooms Below Ground | 3 |
| Bedrooms Total | 6 |
| Age | 0 To 5 Years |
| Appliances | Dryer, Garage Door Opener, Stove, Washer, Refrigerator |
| Architectural Style | Bungalow |
| Basement Development | Finished |
| Basement Features | Walk Out |
| Basement Type | N/a (finished) |
| Construction Style Attachment | Detached |
| Cooling Type | Central Air Conditioning |
| Exterior Finish | Brick, Aluminum Siding |
| Foundation Type | Concrete |
| Half Bath Total | 2 |
| Heating Fuel | Natural Gas |
| Heating Type | Forced Air |
| Stories Total | 1 |
| Size Interior | 1,500 - 2,000 Ft2 |
| Type | House |
| Utility Water | Municipal Water |
Parking
| Attached Garage | |
| Garage |
Land
| Acreage | No |
| Land Amenities | Park, Public Transit, Schools |
| Landscape Features | Landscaped |
| Sewer | Sanitary Sewer |
| Size Frontage | 54 Ft |
| Size Irregular | 54 Ft |
| Size Total Text | 54 Ft |
| Zoning Description | R2 |
Rooms
| Level | Type | Length | Width | Dimensions |
|---|---|---|---|---|
| Lower Level | Bedroom 5 | 3.2 m | 3.4 m | 3.2 m x 3.4 m |
| Lower Level | Bedroom | 3 m | 3.3 m | 3 m x 3.3 m |
| Lower Level | Bathroom | 2.4 m | 1.8 m | 2.4 m x 1.8 m |
| Lower Level | Bathroom | 2 m | 1.3 m | 2 m x 1.3 m |
| Lower Level | Family Room | 5.8 m | 4.5 m | 5.8 m x 4.5 m |
| Lower Level | Living Room | 3.9 m | 4.6 m | 3.9 m x 4.6 m |
| Lower Level | Kitchen | 3.4 m | 3.3 m | 3.4 m x 3.3 m |
| Lower Level | Bedroom 4 | 4.9 m | 2.9 m | 4.9 m x 2.9 m |
| Main Level | Kitchen | 3.6 m | 6.1 m | 3.6 m x 6.1 m |
| Main Level | Living Room | 4.8 m | 4.6 m | 4.8 m x 4.6 m |
| Main Level | Dining Room | 3.4 m | 4.4 m | 3.4 m x 4.4 m |
| Main Level | Primary Bedroom | 3.99 m | 4.4 m | 3.99 m x 4.4 m |
| Main Level | Bedroom 2 | 3.53 m | 2.4 m | 3.53 m x 2.4 m |
| Main Level | Bedroom 3 | 3.1 m | 3.4 m | 3.1 m x 3.4 m |
Utilities
| Cable | Installed |
| Electricity | Installed |
| Sewer | Installed |
https://www.realtor.ca/real-estate/28214764/3155-monarch-drive-orillia-orillia
19 Andrew Street, Unit B
Orillia, Ontario L3V 5H9
(705) 327-9999
realquestrealty.royallepage.ca/
Contact Us
Contact us for more information

