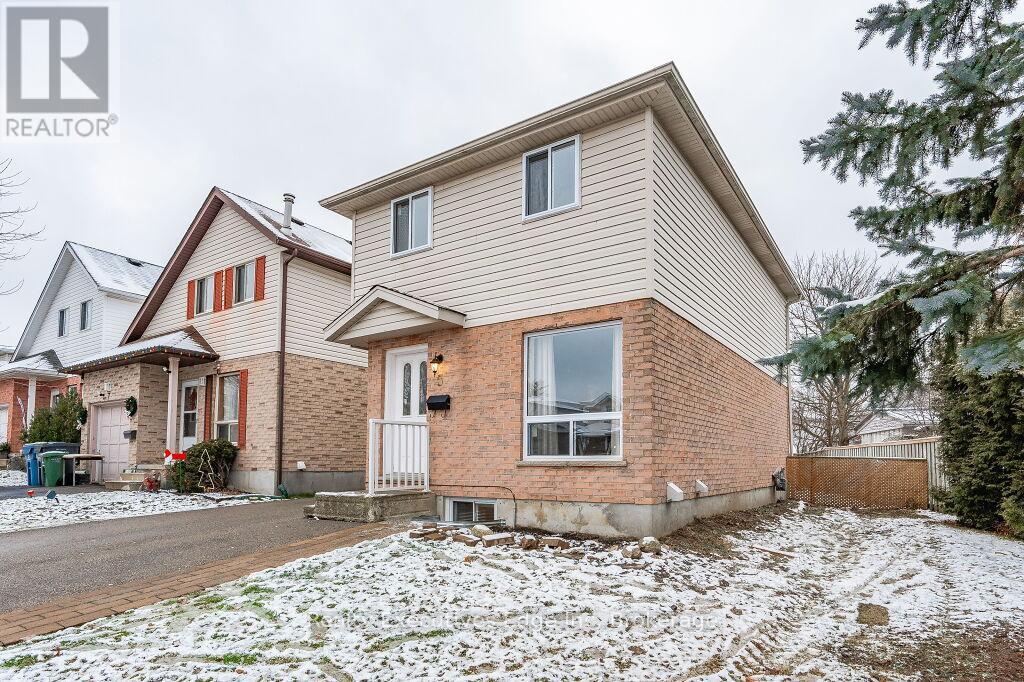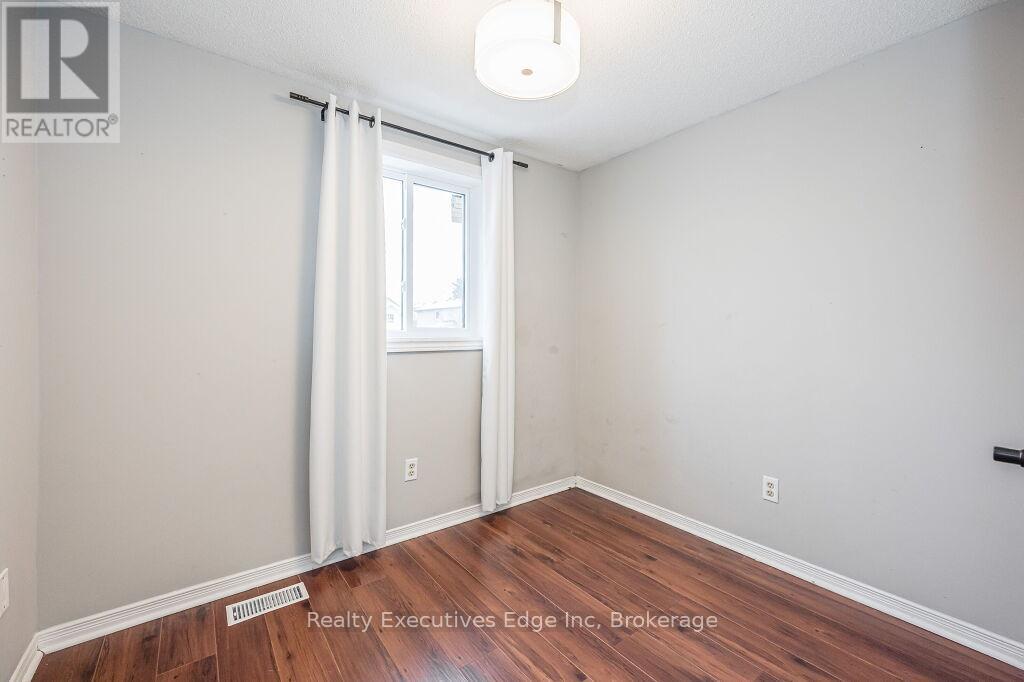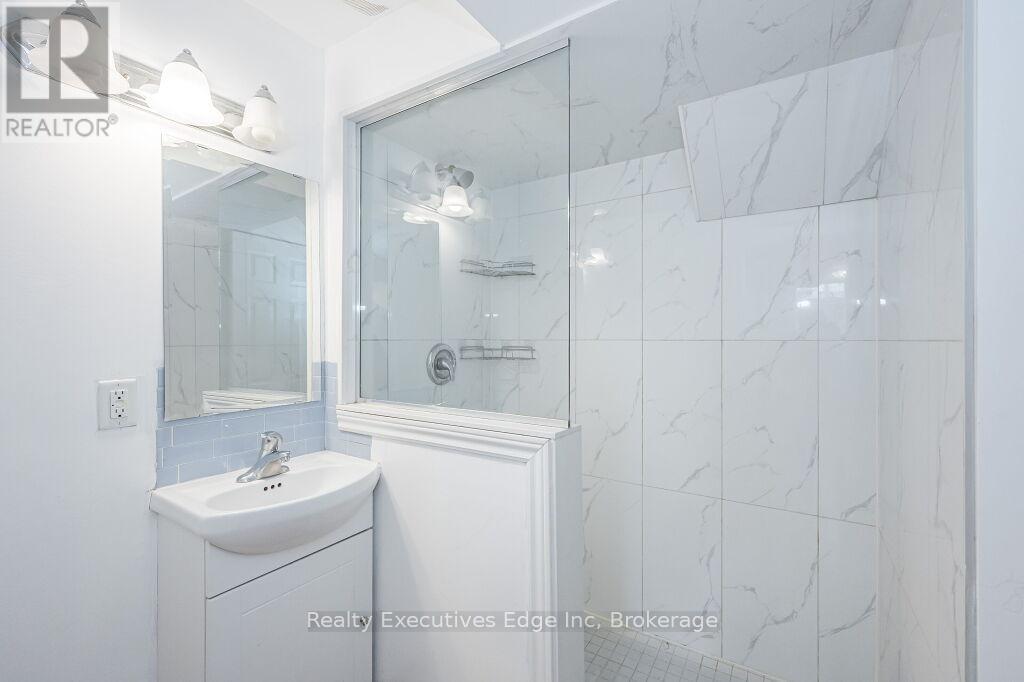5 Troy Crescent Guelph, Ontario N1E 6W7
4 Bedroom
2 Bathroom
700 - 1,100 ft2
Central Air Conditioning
Forced Air
$799,900
Welcome to 5 Troy Crescent. Calling all investors & first-time buyers. This home features a legal 1-bedroom basement apartment with updated windows and electrical panel. The main unit features a spacious & sun-filled open concept living/kitchen area, 3 good-sized bedrooms, all with ample storage & a nicely updated 4pc bathroom. The basement with a separate entrance and includes a delightful 1 bedroom apartment with with an open concept living/kitchen area, a bedroom, a stylish 3pc bath & a storage/utility space. (id:42776)
Property Details
| MLS® Number | X12109455 |
| Property Type | Single Family |
| Community Name | Grange Road |
| Equipment Type | Water Heater |
| Features | Irregular Lot Size |
| Parking Space Total | 4 |
| Rental Equipment Type | Water Heater |
Building
| Bathroom Total | 2 |
| Bedrooms Above Ground | 3 |
| Bedrooms Below Ground | 1 |
| Bedrooms Total | 4 |
| Appliances | Water Heater, Dryer, Stove, Washer, Refrigerator |
| Basement Development | Finished |
| Basement Features | Walk-up |
| Basement Type | N/a (finished) |
| Construction Style Attachment | Detached |
| Cooling Type | Central Air Conditioning |
| Exterior Finish | Vinyl Siding, Brick |
| Foundation Type | Poured Concrete |
| Heating Fuel | Natural Gas |
| Heating Type | Forced Air |
| Stories Total | 2 |
| Size Interior | 700 - 1,100 Ft2 |
| Type | House |
| Utility Water | Municipal Water |
Parking
| No Garage |
Land
| Acreage | No |
| Sewer | Sanitary Sewer |
| Size Depth | 108 Ft |
| Size Frontage | 56 Ft |
| Size Irregular | 56 X 108 Ft |
| Size Total Text | 56 X 108 Ft |
Rooms
| Level | Type | Length | Width | Dimensions |
|---|---|---|---|---|
| Second Level | Primary Bedroom | 3.4 m | 4.9 m | 3.4 m x 4.9 m |
| Second Level | Bathroom | Measurements not available | ||
| Second Level | Bedroom | 2.7 m | 2.7 m | 2.7 m x 2.7 m |
| Second Level | Bedroom 2 | 2.3 m | 3.8 m | 2.3 m x 3.8 m |
| Basement | Kitchen | 4.2 m | 2 m | 4.2 m x 2 m |
| Basement | Living Room | 3.2 m | 3.4 m | 3.2 m x 3.4 m |
| Basement | Bedroom | 2.4 m | 3.6 m | 2.4 m x 3.6 m |
| Basement | Bathroom | Measurements not available | ||
| Main Level | Living Room | 3.4 m | 6.24 m | 3.4 m x 6.24 m |
| Main Level | Kitchen | 4.3 m | 3.1 m | 4.3 m x 3.1 m |
https://www.realtor.ca/real-estate/28227841/5-troy-crescent-guelph-grange-road-grange-road
Realty Executives Edge Inc
265 Hanlon Creek Boulevard Unit 6
Guelph, Ontario N1C 0A1
265 Hanlon Creek Boulevard Unit 6
Guelph, Ontario N1C 0A1
(519) 224-3040
(519) 821-8100
www.realtyexecutivesedge.com/
Contact Us
Contact us for more information















































