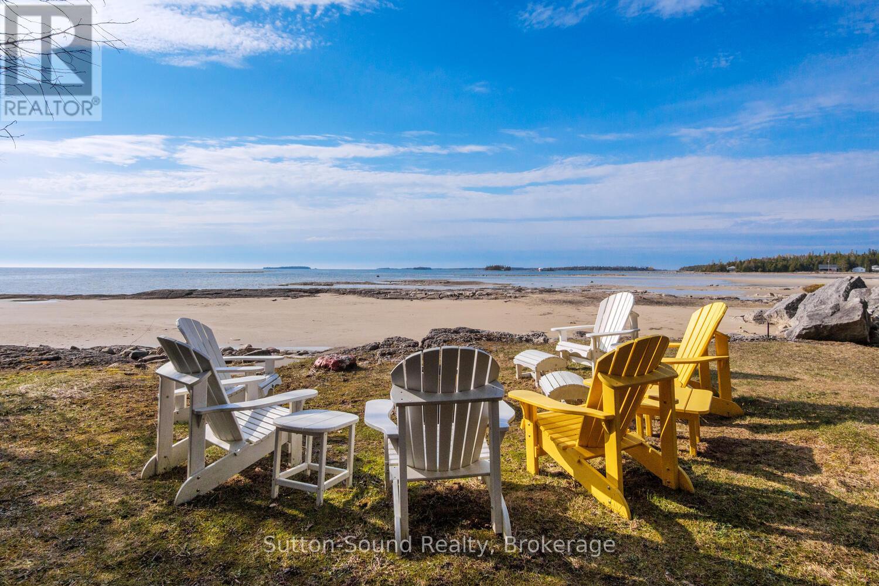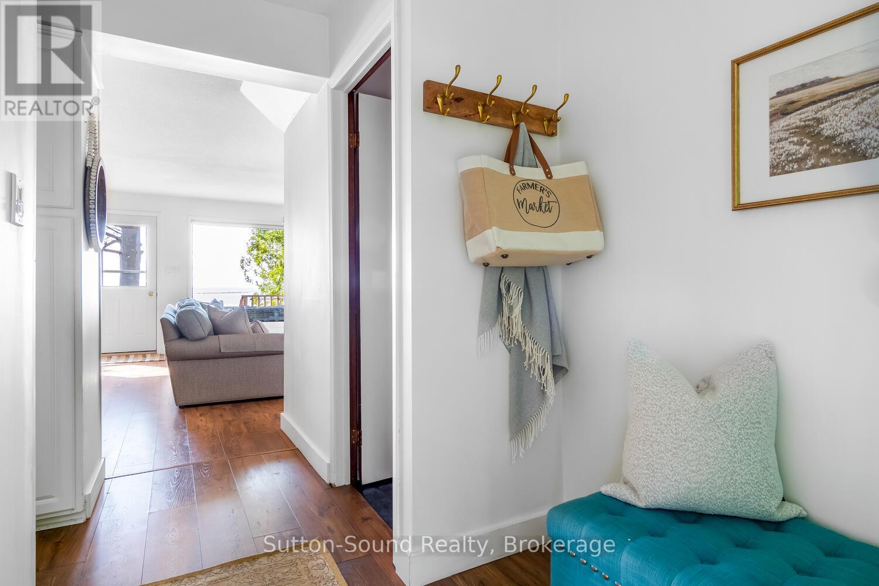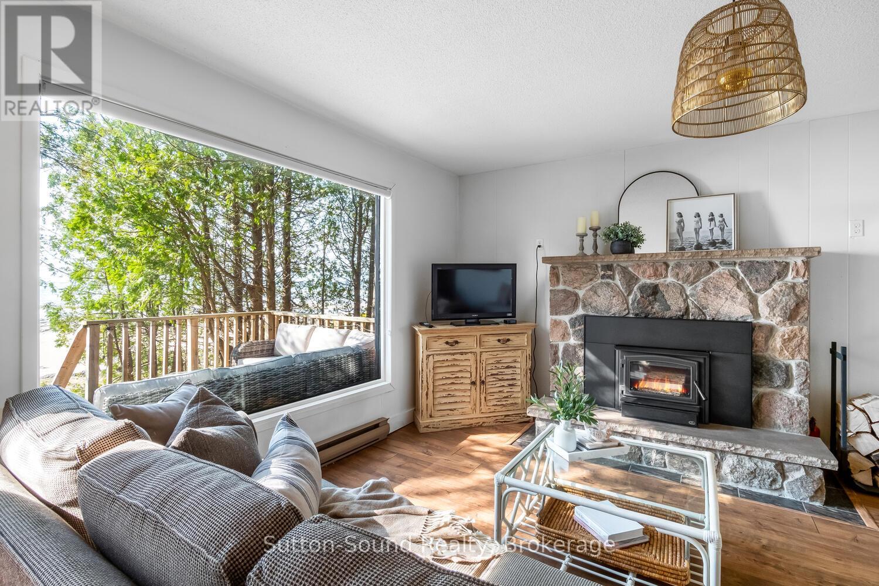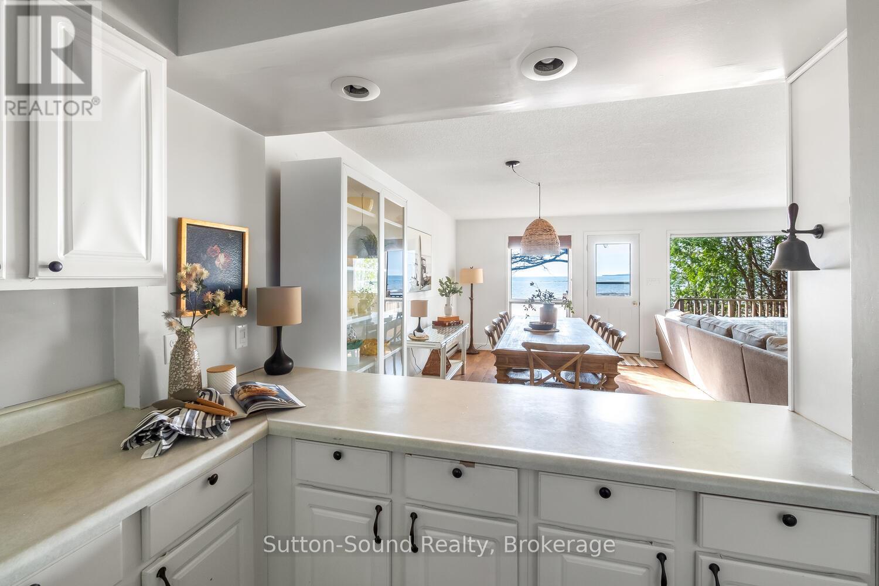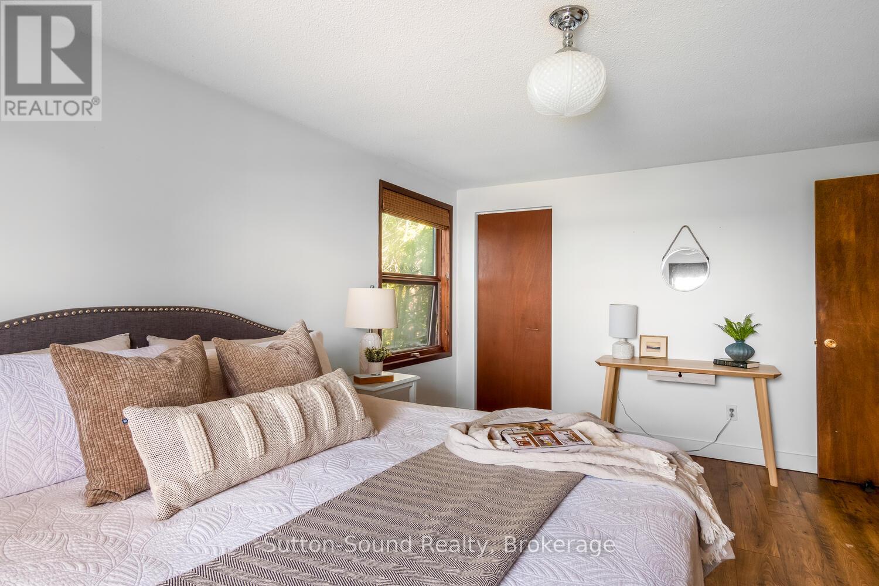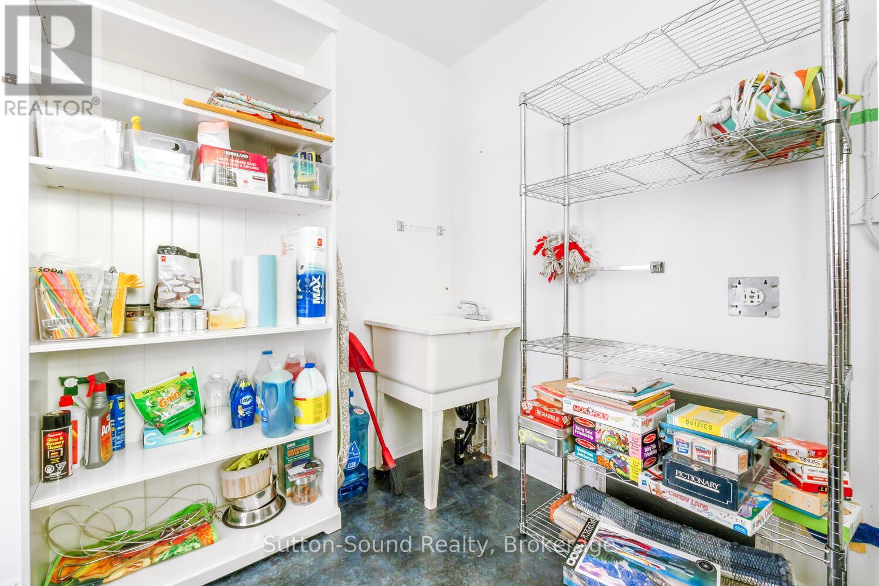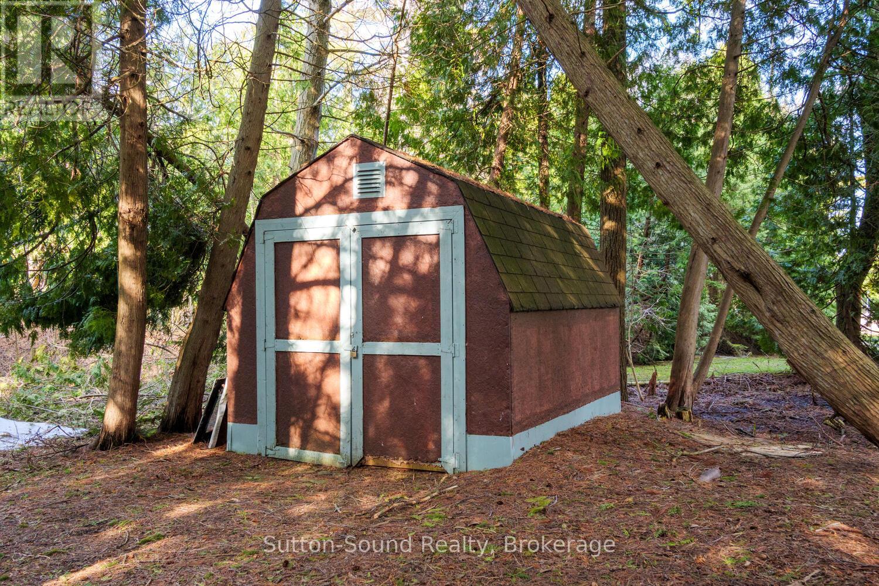604 Bay Street South Bruce Peninsula, Ontario N0H 2T0
3 Bedroom
1 Bathroom
1,100 - 1,500 ft2
Fireplace
Baseboard Heaters
Waterfront
$890,000
Sit on your OWN PRIVATE SAND BEACH while you watch the WORLD FAMOUS SUNSETS! This is your opportunity to have a home/cottage or investment right on LAKE HURON. This 3 bedroom , 1 bath house. Consisting of a main floor that boasts of water views of stunning proportion from the open concept living/ dining room. Access right out the back door to your own waterfront Paradise. The upper level consists of 2 large bedrooms and a huge primary bedroom. Enjoy the lifestyle of a sand beach of your own and views of the islands. All in a great location. (id:42776)
Property Details
| MLS® Number | X12109500 |
| Property Type | Single Family |
| Community Name | South Bruce Peninsula |
| Amenities Near By | Beach |
| Easement | Unknown, None |
| Equipment Type | None |
| Features | Flat Site |
| Parking Space Total | 4 |
| Rental Equipment Type | None |
| Structure | Patio(s), Shed |
| View Type | Lake View, View Of Water, Direct Water View |
| Water Front Type | Waterfront |
Building
| Bathroom Total | 1 |
| Bedrooms Above Ground | 3 |
| Bedrooms Total | 3 |
| Age | 31 To 50 Years |
| Amenities | Fireplace(s) |
| Appliances | Stove, Window Coverings, Refrigerator |
| Basement Type | Crawl Space |
| Construction Style Attachment | Detached |
| Exterior Finish | Hardboard |
| Fireplace Present | Yes |
| Fireplace Total | 1 |
| Foundation Type | Block |
| Heating Fuel | Electric |
| Heating Type | Baseboard Heaters |
| Stories Total | 2 |
| Size Interior | 1,100 - 1,500 Ft2 |
| Type | House |
| Utility Water | Bored Well |
Parking
| No Garage |
Land
| Access Type | Public Road |
| Acreage | No |
| Land Amenities | Beach |
| Sewer | Holding Tank |
| Size Depth | 205 Ft |
| Size Frontage | 71 Ft |
| Size Irregular | 71 X 205 Ft |
| Size Total Text | 71 X 205 Ft |
| Surface Water | Lake/pond |
| Zoning Description | R2 & Eh |
Rooms
| Level | Type | Length | Width | Dimensions |
|---|---|---|---|---|
| Second Level | Bedroom | 3.87 m | 2.35 m | 3.87 m x 2.35 m |
| Second Level | Bedroom 2 | 3.72 m | 3.32 m | 3.72 m x 3.32 m |
| Second Level | Primary Bedroom | 4.79 m | 3.63 m | 4.79 m x 3.63 m |
| Second Level | Bathroom | 3.17 m | 2.29 m | 3.17 m x 2.29 m |
| Ground Level | Foyer | 2.13 m | 1.8 m | 2.13 m x 1.8 m |
| Ground Level | Utility Room | 2.96 m | 2.13 m | 2.96 m x 2.13 m |
| Ground Level | Kitchen | 3.6 m | 2.9 m | 3.6 m x 2.9 m |
| Ground Level | Living Room | 7.01 m | 5.27 m | 7.01 m x 5.27 m |
Sutton-Sound Realty
1077 2nd Avenue East, Suite A
Owen Sound, Ontario N4K 2H8
1077 2nd Avenue East, Suite A
Owen Sound, Ontario N4K 2H8
(519) 370-2100
Sutton-Sound Realty
1077 2nd Avenue East, Suite A
Owen Sound, Ontario N4K 2H8
1077 2nd Avenue East, Suite A
Owen Sound, Ontario N4K 2H8
(519) 370-2100
Contact Us
Contact us for more information

