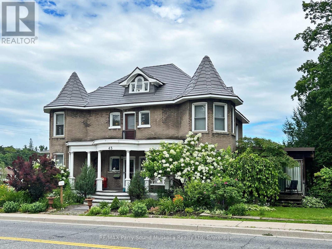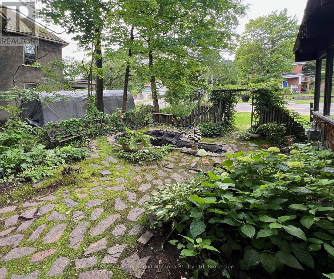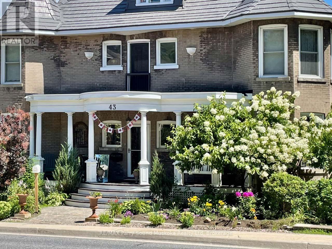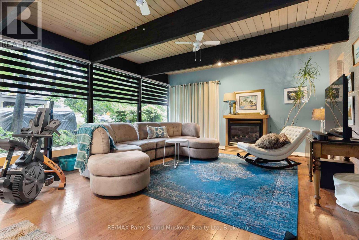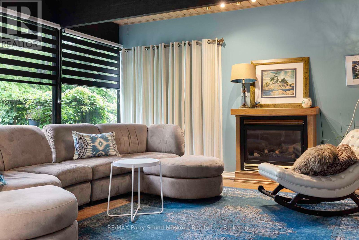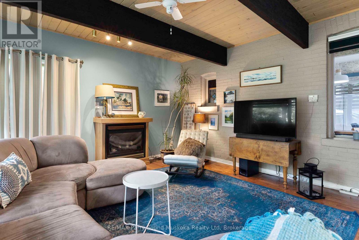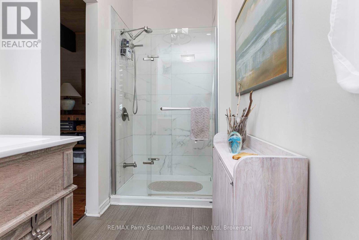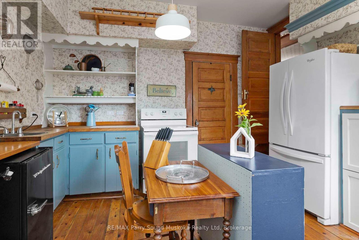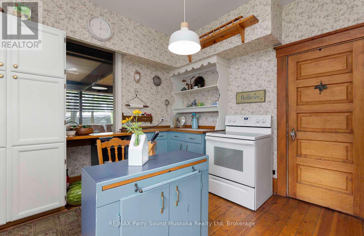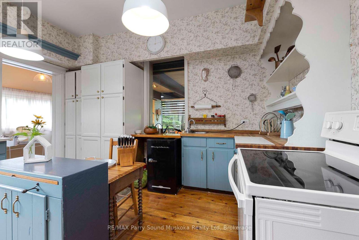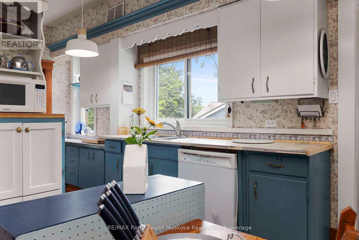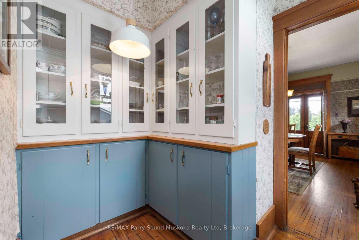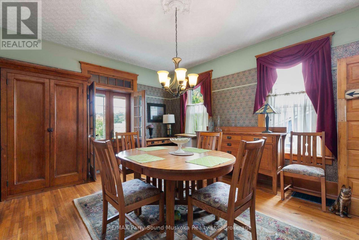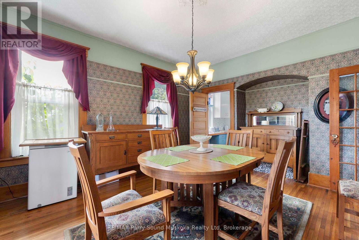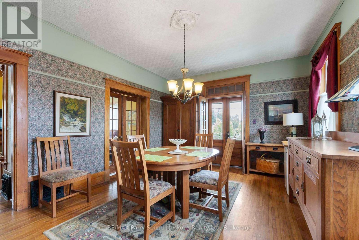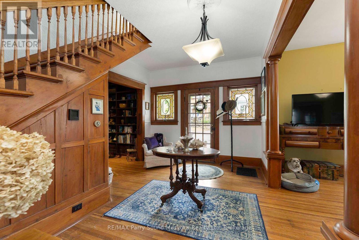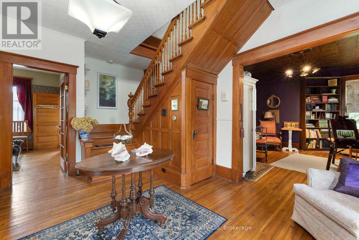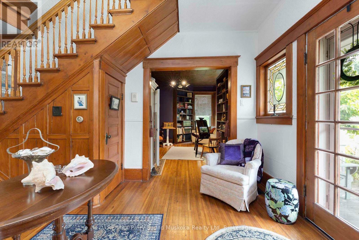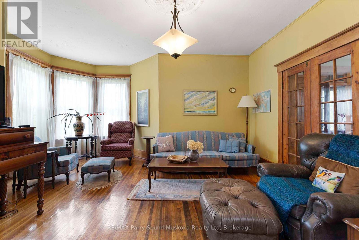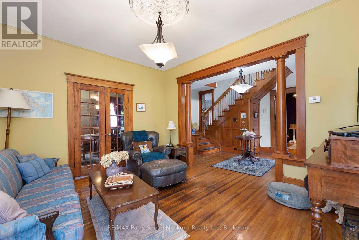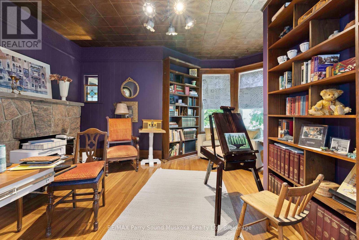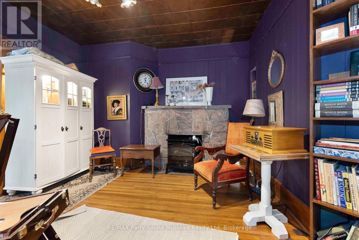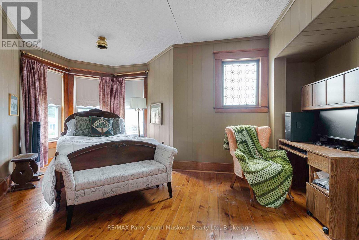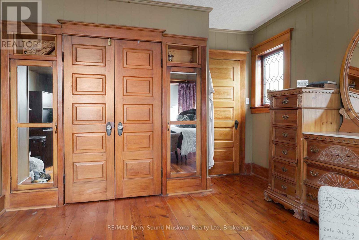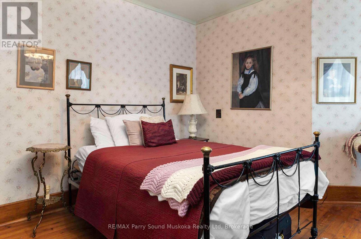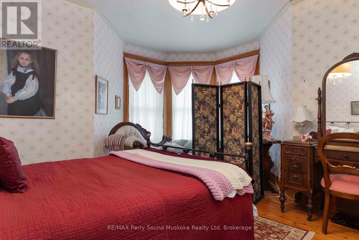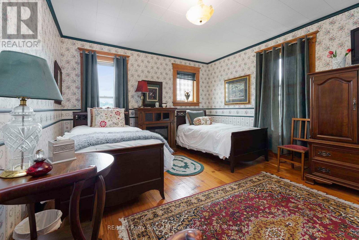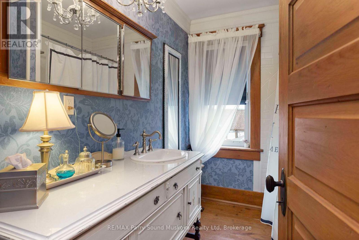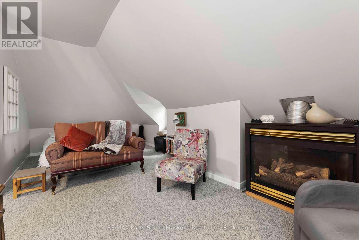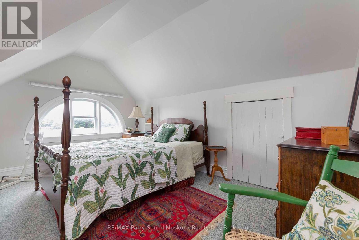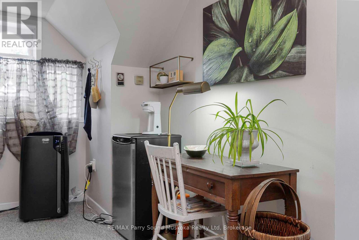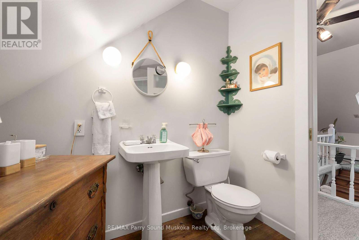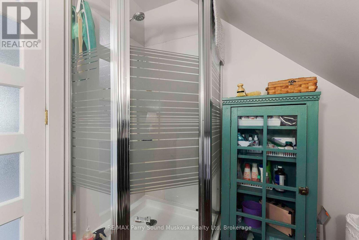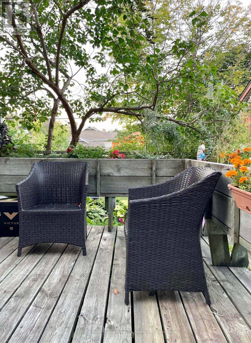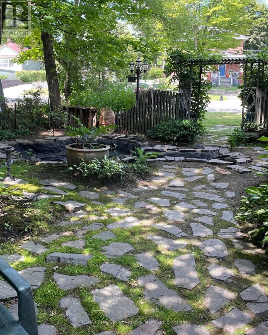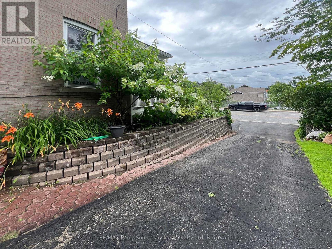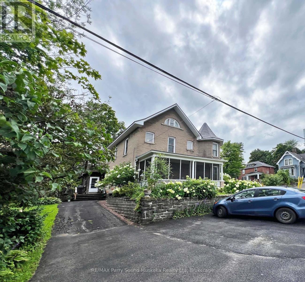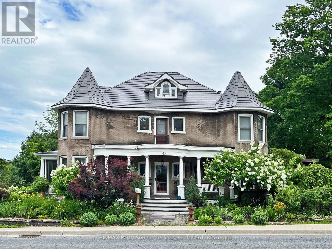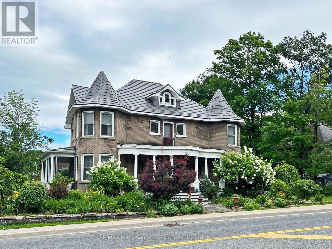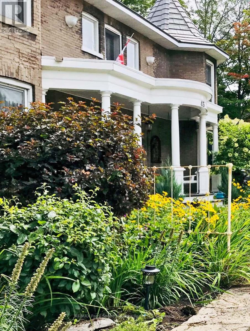43 Church Street Parry Sound, Ontario P2A 1Y6
$629,000
LANDMARK TURN of THE CENTURY HOME! Lovingly Known as 'Victoria Manor' in the heart of Parry Sound, Ideal Airbnb opportunity, R2 zoning allows for multi unit development, 5 large bedrooms, 3 bathrooms, large closets, 3rd level private suite with sitting room, 3 pc bath & roof top town views, Main floor family room with sep entrance & 3 pc bath ideal for In-Law suite/Bachelor apt, Features gleaming hardwood floors, Original wood trim and doors, Classic original stained glass windows, Elegant covered porch + private rear deck surrounded by Secret Perennial Gardens, This is truly an opportunity to step back in time while enjoying modern amenities: Main floor laundry, Main floor bath, Central air, Natural gas heat, Maintenance free metal roof, Central vacuum, 2 gas fireplaces, Convenient location within walking distance to Georgian Bay beaches, Fitness trail, Restaurants, Stockey Centre entertainment, A wonderful spot for a family home, multi unit or Airbnb!. (id:42776)
Property Details
| MLS® Number | X12113058 |
| Property Type | Single Family |
| Community Name | Parry Sound |
| Amenities Near By | Beach, Hospital, Schools |
| Equipment Type | Water Heater - Gas |
| Features | Level, Guest Suite |
| Parking Space Total | 5 |
| Rental Equipment Type | Water Heater - Gas |
| Structure | Deck, Porch |
Building
| Bathroom Total | 3 |
| Bedrooms Above Ground | 5 |
| Bedrooms Total | 5 |
| Age | 100+ Years |
| Amenities | Fireplace(s) |
| Appliances | Central Vacuum, Dishwasher, Dryer, Microwave, Stove, Washer, Window Coverings, Refrigerator |
| Basement Development | Unfinished |
| Basement Type | Full (unfinished) |
| Construction Style Attachment | Detached |
| Cooling Type | Central Air Conditioning |
| Exterior Finish | Brick |
| Fireplace Present | Yes |
| Fireplace Total | 3 |
| Foundation Type | Stone |
| Heating Fuel | Natural Gas |
| Heating Type | Forced Air |
| Stories Total | 3 |
| Size Interior | 3,000 - 3,500 Ft2 |
| Type | House |
| Utility Water | Municipal Water |
Land
| Access Type | Year-round Access |
| Acreage | No |
| Land Amenities | Beach, Hospital, Schools |
| Landscape Features | Landscaped |
| Sewer | Sanitary Sewer |
| Size Depth | 76 Ft |
| Size Frontage | 174 Ft |
| Size Irregular | 174 X 76 Ft |
| Size Total Text | 174 X 76 Ft|under 1/2 Acre |
| Surface Water | Pond Or Stream |
| Zoning Description | R2 |
Rooms
| Level | Type | Length | Width | Dimensions |
|---|---|---|---|---|
| Second Level | Bedroom 4 | 3.86 m | 3.71 m | 3.86 m x 3.71 m |
| Second Level | Primary Bedroom | 5.66 m | 5.31 m | 5.66 m x 5.31 m |
| Second Level | Bedroom 2 | 4.67 m | 4.65 m | 4.67 m x 4.65 m |
| Second Level | Bedroom 3 | 4.72 m | 3.86 m | 4.72 m x 3.86 m |
| Third Level | Bedroom 5 | 9.73 m | 6.73 m | 9.73 m x 6.73 m |
| Main Level | Living Room | 5.23 m | 4.5 m | 5.23 m x 4.5 m |
| Main Level | Dining Room | 5.28 m | 3.94 m | 5.28 m x 3.94 m |
| Main Level | Office | 4.85 m | 4.67 m | 4.85 m x 4.67 m |
| Main Level | Family Room | 6.1 m | 4.67 m | 6.1 m x 4.67 m |
| Main Level | Kitchen | 3.96 m | 3.73 m | 3.96 m x 3.73 m |
| Main Level | Foyer | 4.37 m | 3.12 m | 4.37 m x 3.12 m |
| Main Level | Laundry Room | 3 m | 1.65 m | 3 m x 1.65 m |
https://www.realtor.ca/real-estate/28235491/43-church-street-parry-sound-parry-sound

47 James Street
Parry Sound, Ontario P2A 1T6
(705) 746-9336
(705) 746-5176
Contact Us
Contact us for more information

