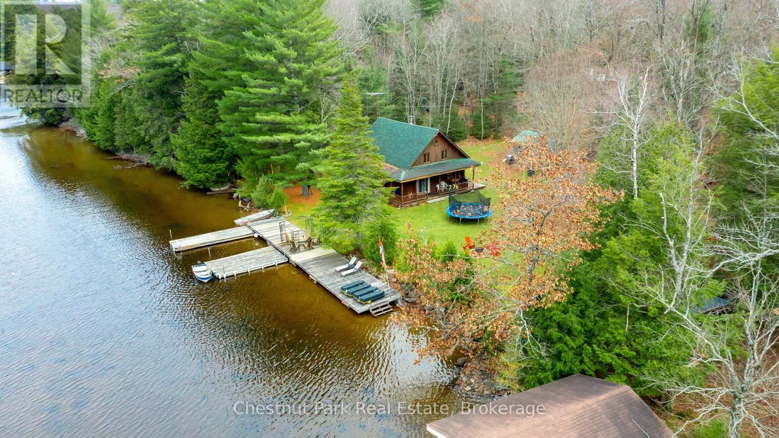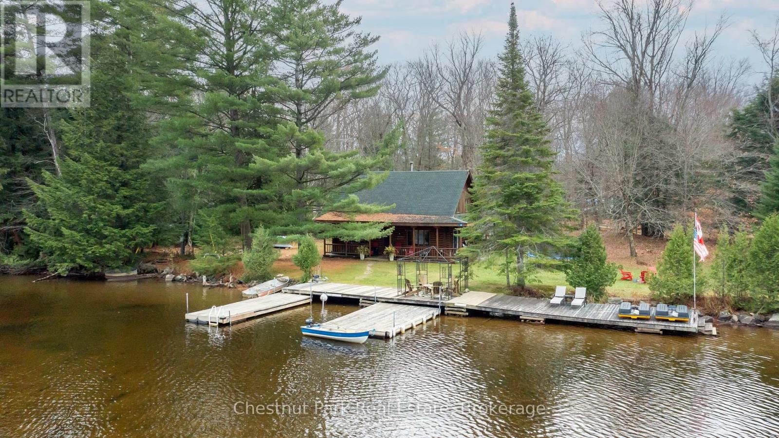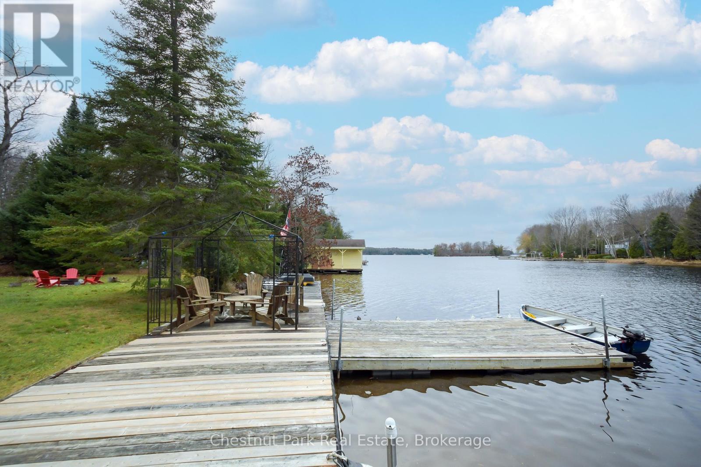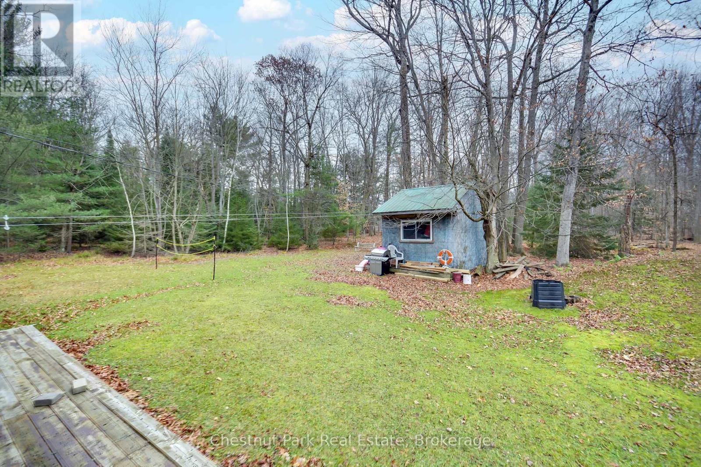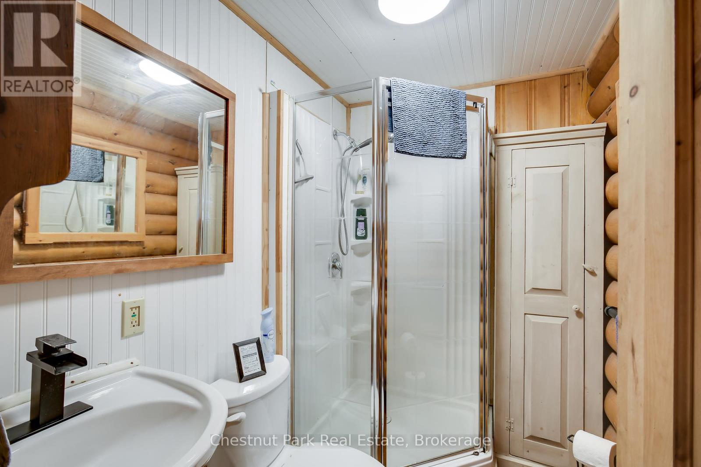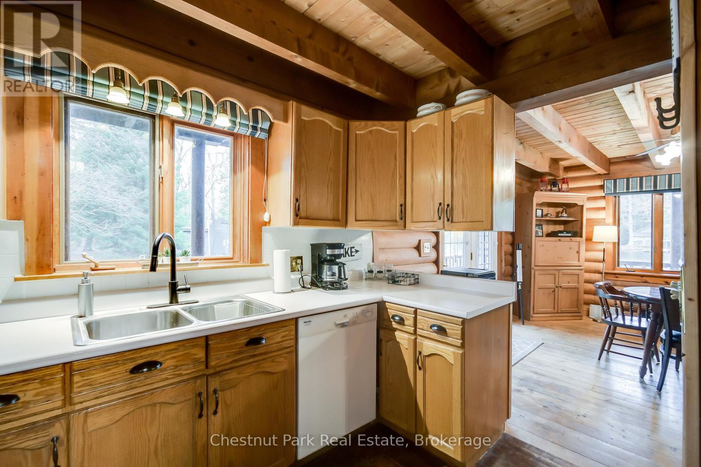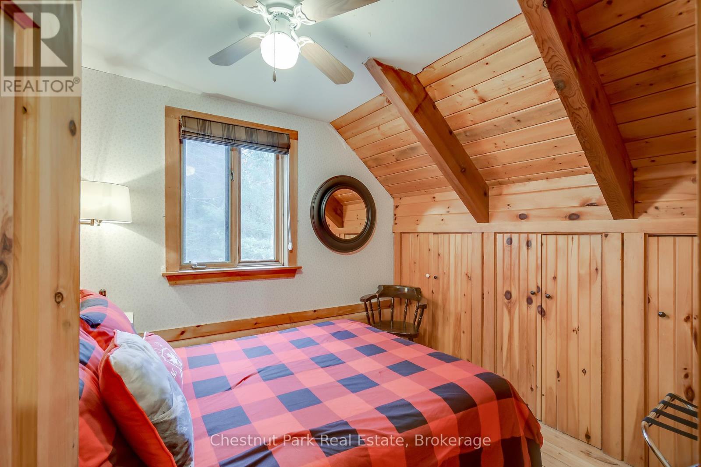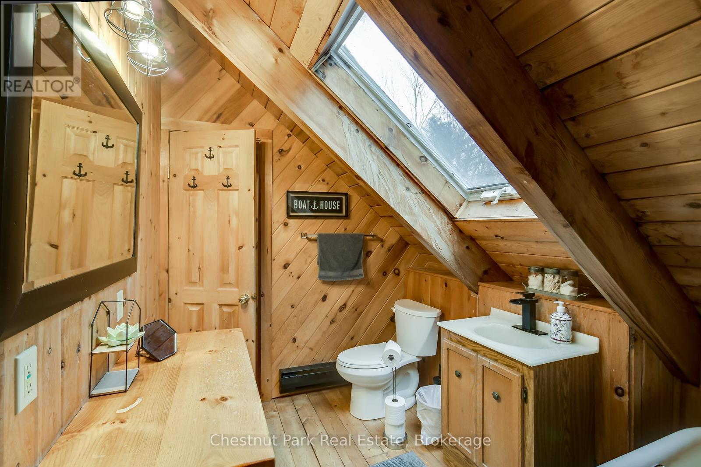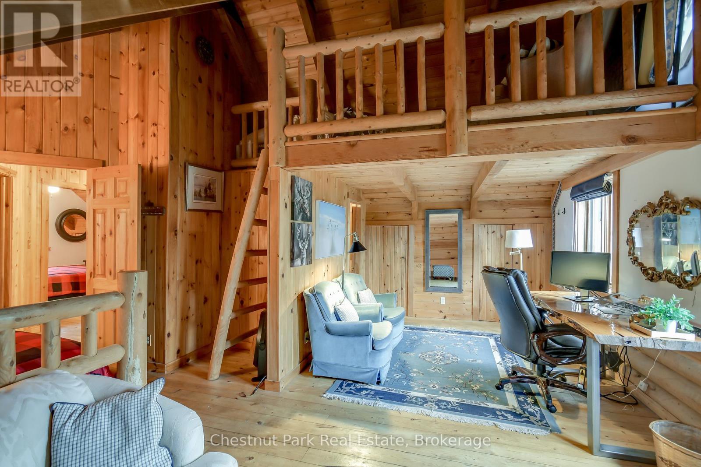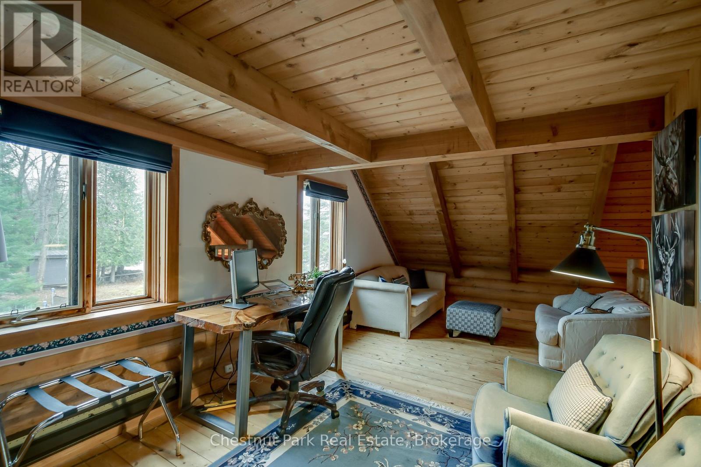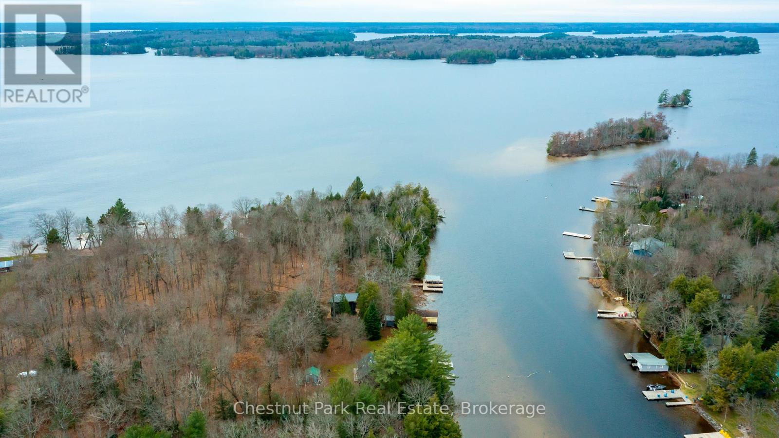30 Mcvittie Island Bracebridge, Ontario P1L 1W4
$1,185,000
Island Life Awaits! Welcome to your ultimate Muskoka waterfront escape at the mouth of the Muskoka River, where breathtaking views of Lake Muskoka greet you from your very own dock. This rare four-season, 4-bedroom, 2-bathroom log cabin with a loft is tucked away on a level, 0.6-acre lot in an exclusive boat-access-only island community with just 16 cottages. Its private, peaceful, and simply magical.Whether you're sipping your morning coffee on the expansive wraparound porch or catching golden sunsets from the waters edge, this is the place where memories are made. Inside, the charming log cabin feel meets modern convenience. Fully furnished and turn-key, it comes complete with a fully stocked kitchen, water toys, a lawn tractor, and must-have comforts like a dishwasher, washer/dryer, and Wi-Fi.Arriving is a breeze: park at George Road landing and either take a 2-minute boat ride to your private dock or use the community dock and enjoy a scenic 3-minute stroll along the island path to your cottage.Enjoy world-class boating, paddling, fishing, and swimming with access to Lake Muskoka, Rosseau and Joseph. This hidden gem is just minutes from the amenities of Bracebridge and has a proven track record of rental income making it both a smart investment and an incredible lifestyle opportunity.Dont miss your chance to own a slice of Muskoka paradise. Come tour this unique waterfront retreat and experience the magic of island life for yourself. (id:42776)
Property Details
| MLS® Number | X12114522 |
| Property Type | Single Family |
| Community Name | Monck (Bracebridge) |
| Amenities Near By | Hospital, Marina |
| Easement | Unknown |
| Features | Wooded Area, Waterway, Flat Site, Level |
| Structure | Deck, Shed, Dock |
| View Type | View Of Water, Direct Water View |
| Water Front Type | Island |
Building
| Bathroom Total | 2 |
| Bedrooms Above Ground | 4 |
| Bedrooms Total | 4 |
| Age | 16 To 30 Years |
| Appliances | Water Treatment, Water Heater, Dishwasher, Dryer, Furniture, Microwave, Stove, Washer, Window Coverings, Refrigerator |
| Architectural Style | Log House/cabin |
| Construction Style Attachment | Detached |
| Exterior Finish | Log |
| Fireplace Present | Yes |
| Fireplace Total | 1 |
| Fireplace Type | Woodstove |
| Foundation Type | Wood/piers |
| Heating Fuel | Electric |
| Heating Type | Baseboard Heaters |
| Size Interior | 1,500 - 2,000 Ft2 |
| Type | House |
| Utility Water | Lake/river Water Intake |
Parking
| No Garage |
Land
| Access Type | Water Access, Private Docking |
| Acreage | No |
| Land Amenities | Hospital, Marina |
| Sewer | Septic System |
| Size Depth | 130 Ft ,2 In |
| Size Frontage | 220 Ft |
| Size Irregular | 220 X 130.2 Ft |
| Size Total Text | 220 X 130.2 Ft|1/2 - 1.99 Acres |
| Surface Water | Lake/pond |
| Zoning Description | Sr1 |
Rooms
| Level | Type | Length | Width | Dimensions |
|---|---|---|---|---|
| Second Level | Bedroom | 2.59 m | 3.02 m | 2.59 m x 3.02 m |
| Second Level | Bathroom | 2.44 m | 2.31 m | 2.44 m x 2.31 m |
| Second Level | Other | 1.91 m | 3.53 m | 1.91 m x 3.53 m |
| Second Level | Primary Bedroom | 5.56 m | 6.45 m | 5.56 m x 6.45 m |
| Second Level | Loft | 4.11 m | 2.44 m | 4.11 m x 2.44 m |
| Second Level | Bedroom | 3.81 m | 2.82 m | 3.81 m x 2.82 m |
| Main Level | Living Room | 5.54 m | 4.19 m | 5.54 m x 4.19 m |
| Main Level | Dining Room | 3.91 m | 4.19 m | 3.91 m x 4.19 m |
| Main Level | Kitchen | 2.79 m | 3.51 m | 2.79 m x 3.51 m |
| Main Level | Laundry Room | 2.74 m | 2.34 m | 2.74 m x 2.34 m |
| Main Level | Bathroom | 2.21 m | 1.6 m | 2.21 m x 1.6 m |
| Main Level | Bedroom | 3.81 m | 2.49 m | 3.81 m x 2.49 m |
Utilities
| Cable | Available |
| Wireless | Available |

110 Medora St.
Port Carling, Ontario P0B 1J0
(705) 765-6878
(705) 765-7330
www.chestnutpark.com/

110 Medora St.
Port Carling, Ontario P0B 1J0
(705) 765-6878
(705) 765-7330
www.chestnutpark.com/
Contact Us
Contact us for more information

