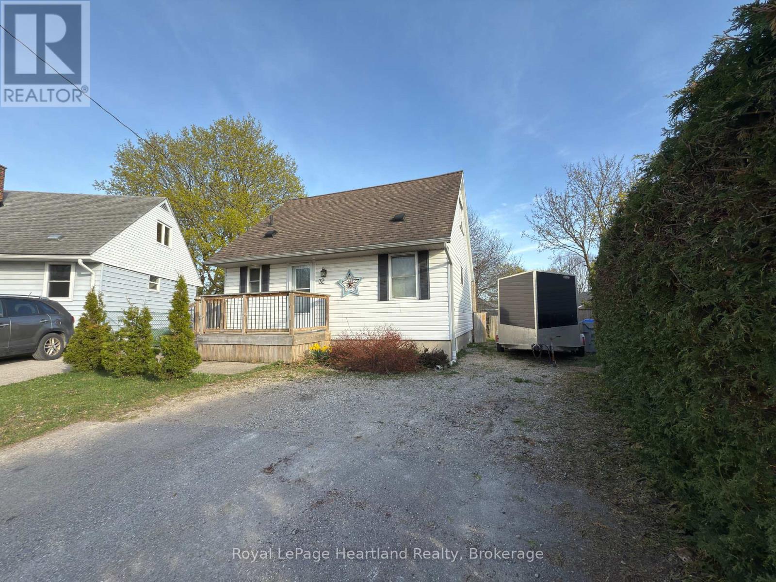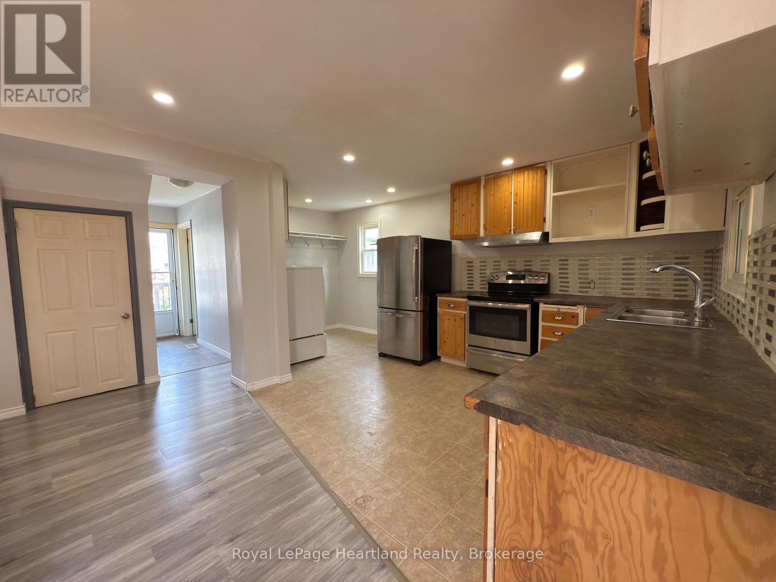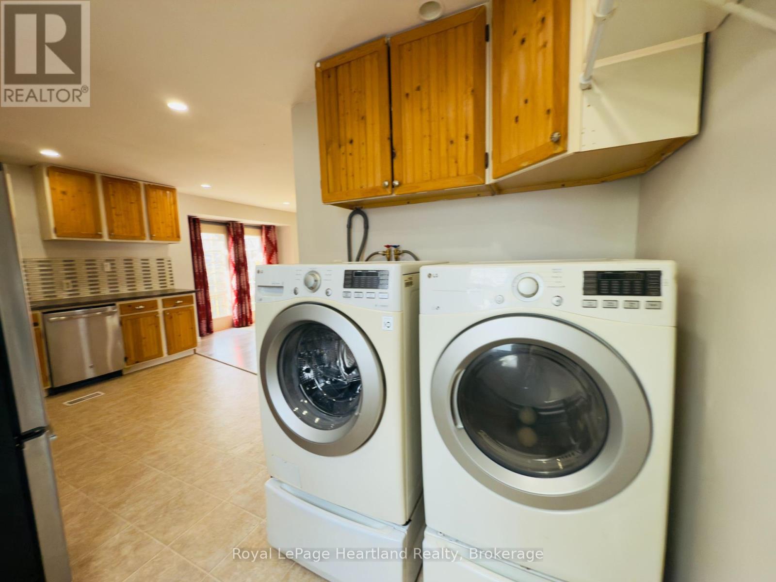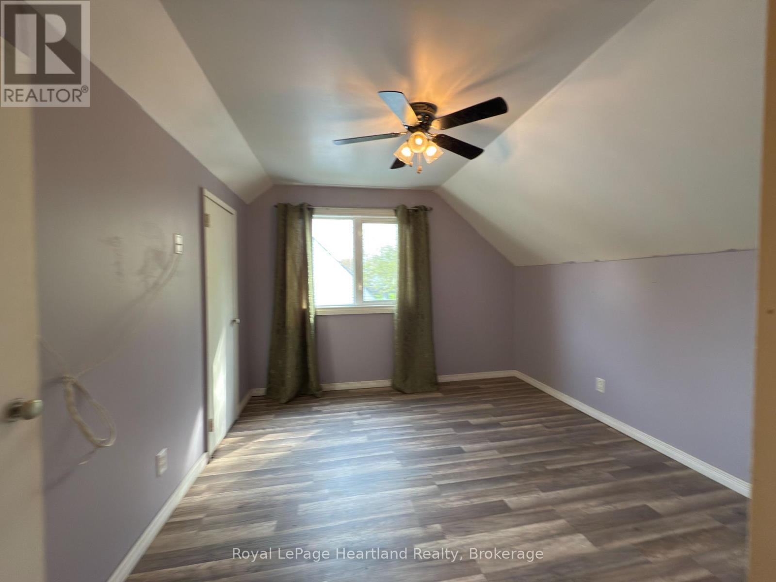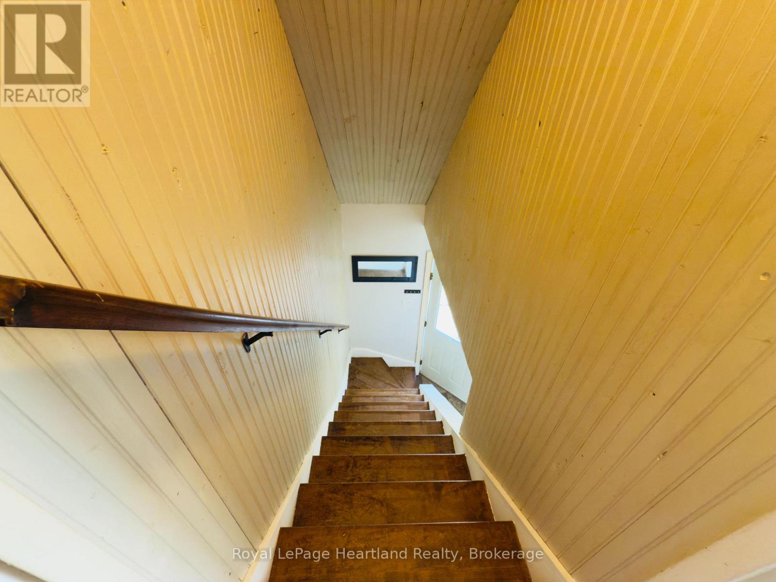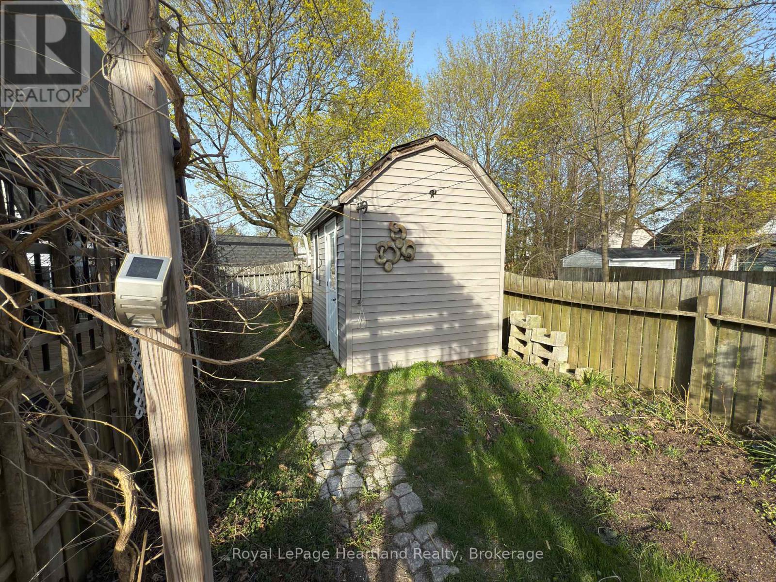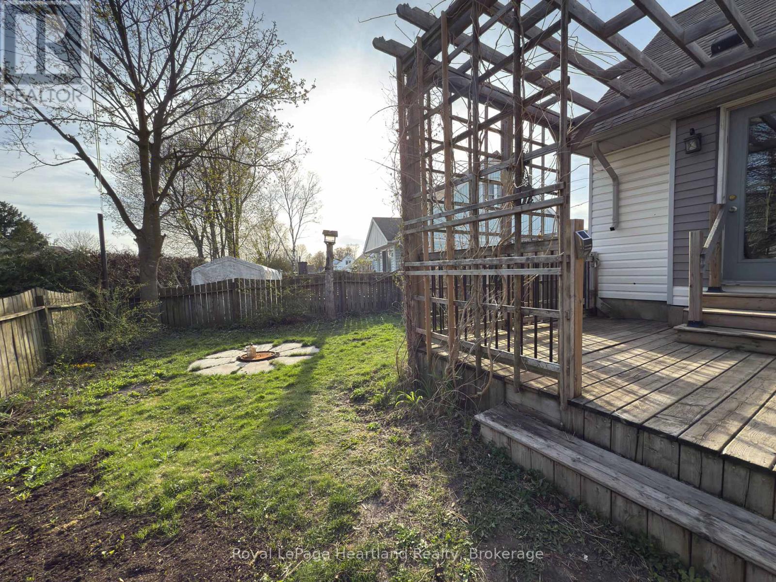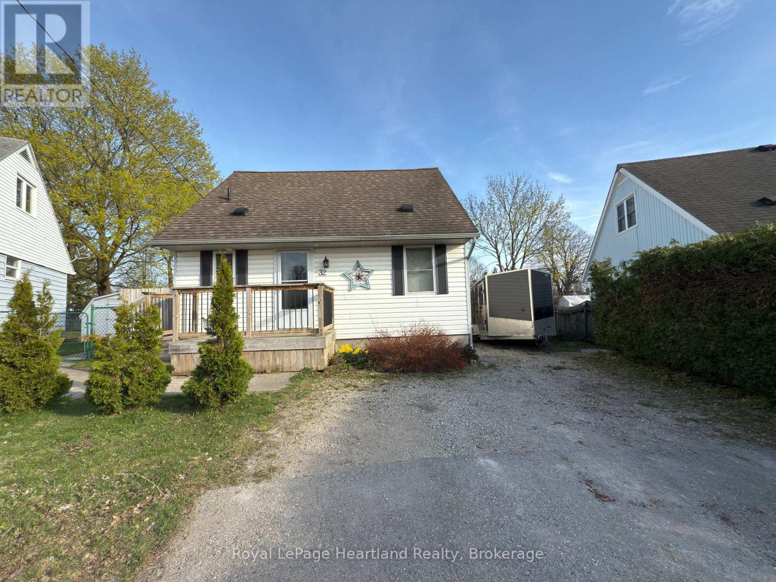32 Regina Road Huron East, Ontario N0M 1L0
$349,900
Are you in the market for an affordable bungalow with a fully fenced yard at the end of a quiet cul-de-sac? Look no further than 32 Regina Street. This 2+1 bedroom, 1 bathroom home is move-in ready and waiting for its next owner. The main floor features an open-concept kitchen, living, and dining area, perfect for entertaining or everyday living. Patio doors off the dining room lead to a two-tiered deck with a gazebo - ideal for outdoor gatherings and relaxing summer evenings. The backyard is fully fenced and includes an 8' x 12' shed to store all your gardening tools and outdoor equipment. Upstairs, you'll find two bedrooms, while the finished lower level offers a cozy family room and a third bedroom, perfect for guests, teens, or a home office. With a newer furnace (2017), central air, and an economical layout, this home offers both comfort and efficiency. Parking will never be an issue with a driveway that accommodates six or more vehicles. (id:42776)
Property Details
| MLS® Number | X12114908 |
| Property Type | Single Family |
| Community Name | Vanastra |
| Parking Space Total | 2 |
Building
| Bathroom Total | 1 |
| Bedrooms Above Ground | 3 |
| Bedrooms Total | 3 |
| Basement Development | Finished |
| Basement Type | Full (finished) |
| Construction Style Attachment | Detached |
| Cooling Type | Central Air Conditioning |
| Exterior Finish | Vinyl Siding |
| Foundation Type | Concrete |
| Heating Fuel | Natural Gas |
| Heating Type | Forced Air |
| Stories Total | 2 |
| Size Interior | 700 - 1,100 Ft2 |
| Type | House |
| Utility Water | Municipal Water |
Parking
| No Garage |
Land
| Acreage | No |
| Sewer | Sanitary Sewer |
| Size Depth | 74 Ft ,6 In |
| Size Frontage | 31 Ft |
| Size Irregular | 31 X 74.5 Ft |
| Size Total Text | 31 X 74.5 Ft |
| Zoning Description | Vr5 |
Rooms
| Level | Type | Length | Width | Dimensions |
|---|---|---|---|---|
| Lower Level | Bedroom | 3.96 m | 2.84 m | 3.96 m x 2.84 m |
| Lower Level | Recreational, Games Room | 3.3 m | 4.27 m | 3.3 m x 4.27 m |
| Ground Level | Kitchen | 3.48 m | 3.43 m | 3.48 m x 3.43 m |
| Ground Level | Living Room | 7.62 m | 4.14 m | 7.62 m x 4.14 m |
| Ground Level | Bedroom | 3.35 m | 3.1 m | 3.35 m x 3.1 m |
| Ground Level | Bathroom | 2.44 m | 1.52 m | 2.44 m x 1.52 m |
| Ground Level | Bedroom | 2.67 m | 3.28 m | 2.67 m x 3.28 m |
| Ground Level | Laundry Room | 2.34 m | 2.44 m | 2.34 m x 2.44 m |
https://www.realtor.ca/real-estate/28240168/32-regina-road-huron-east-vanastra-vanastra


Contact Us
Contact us for more information

