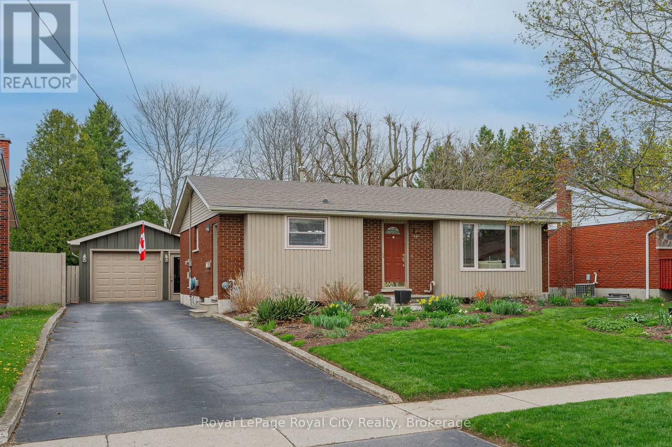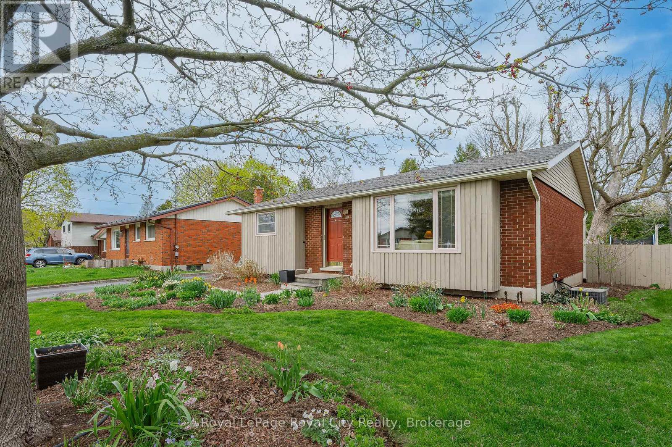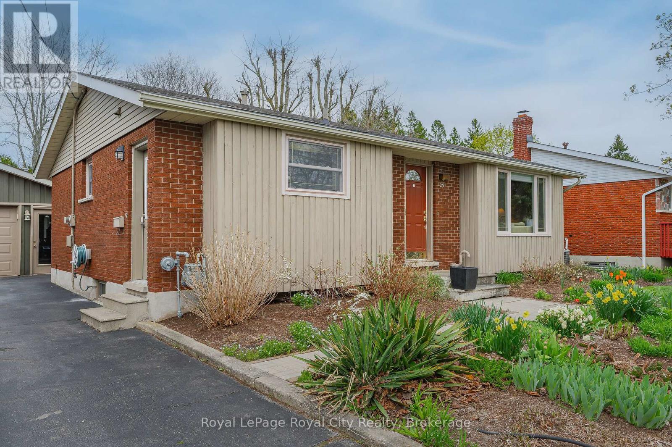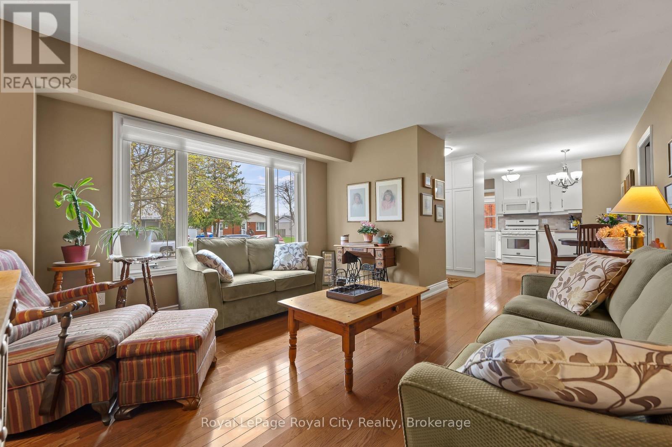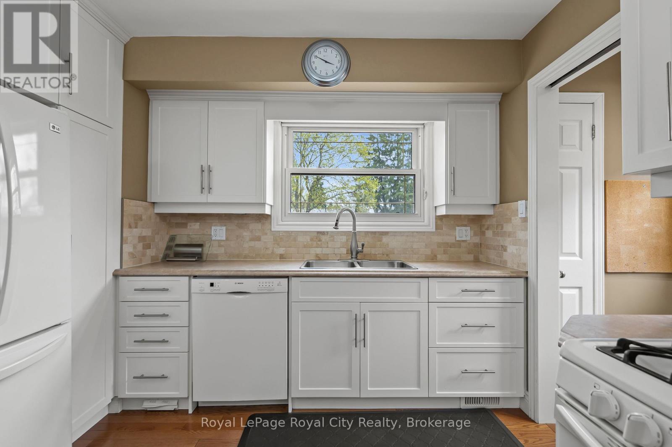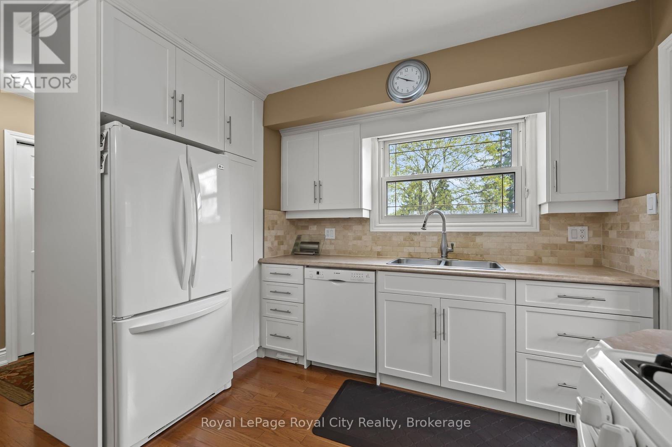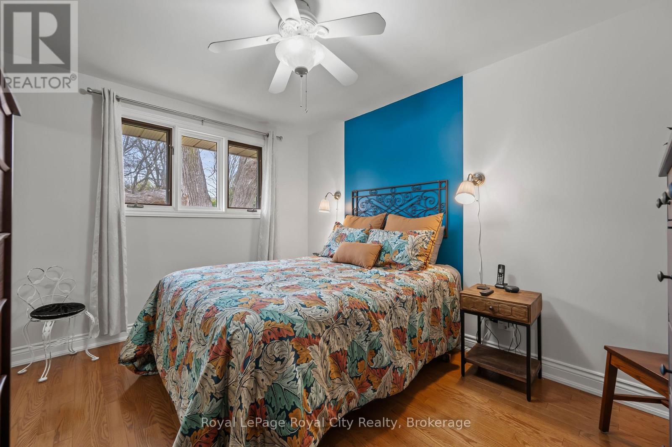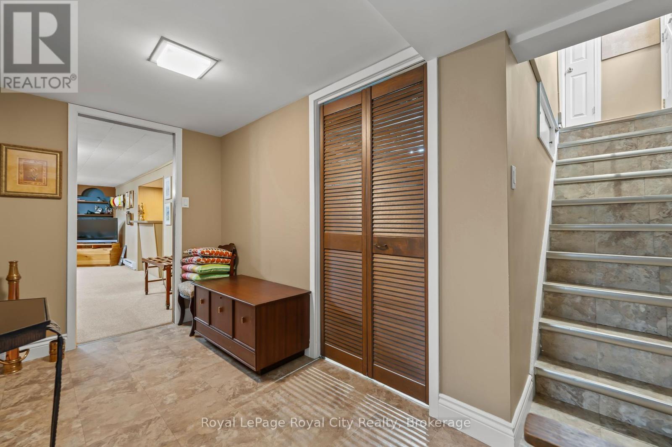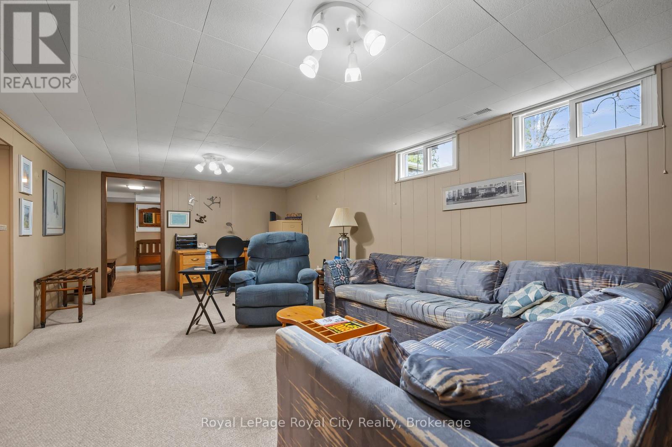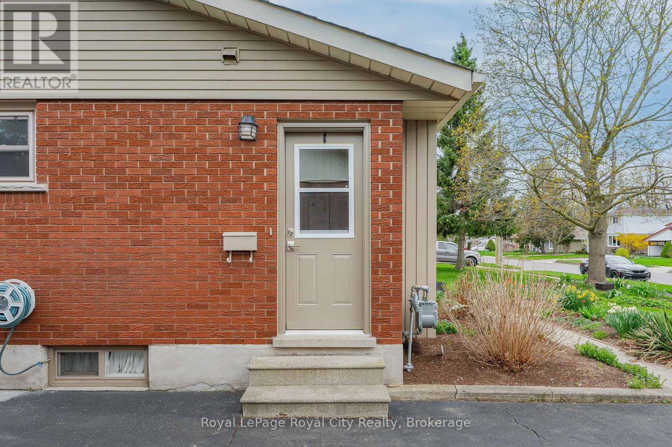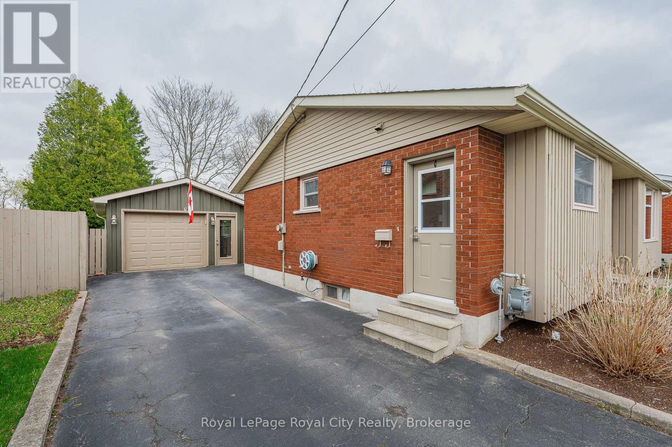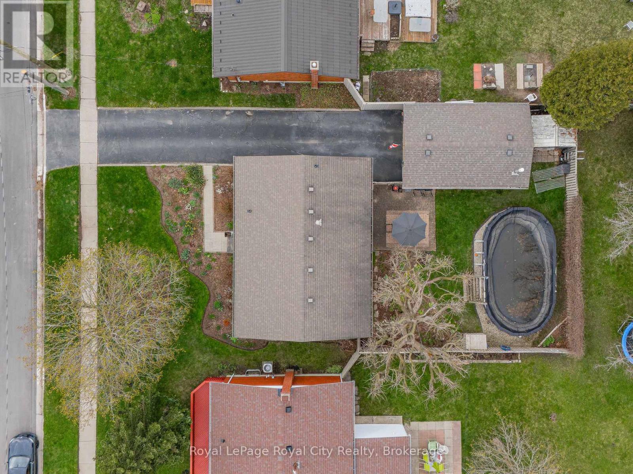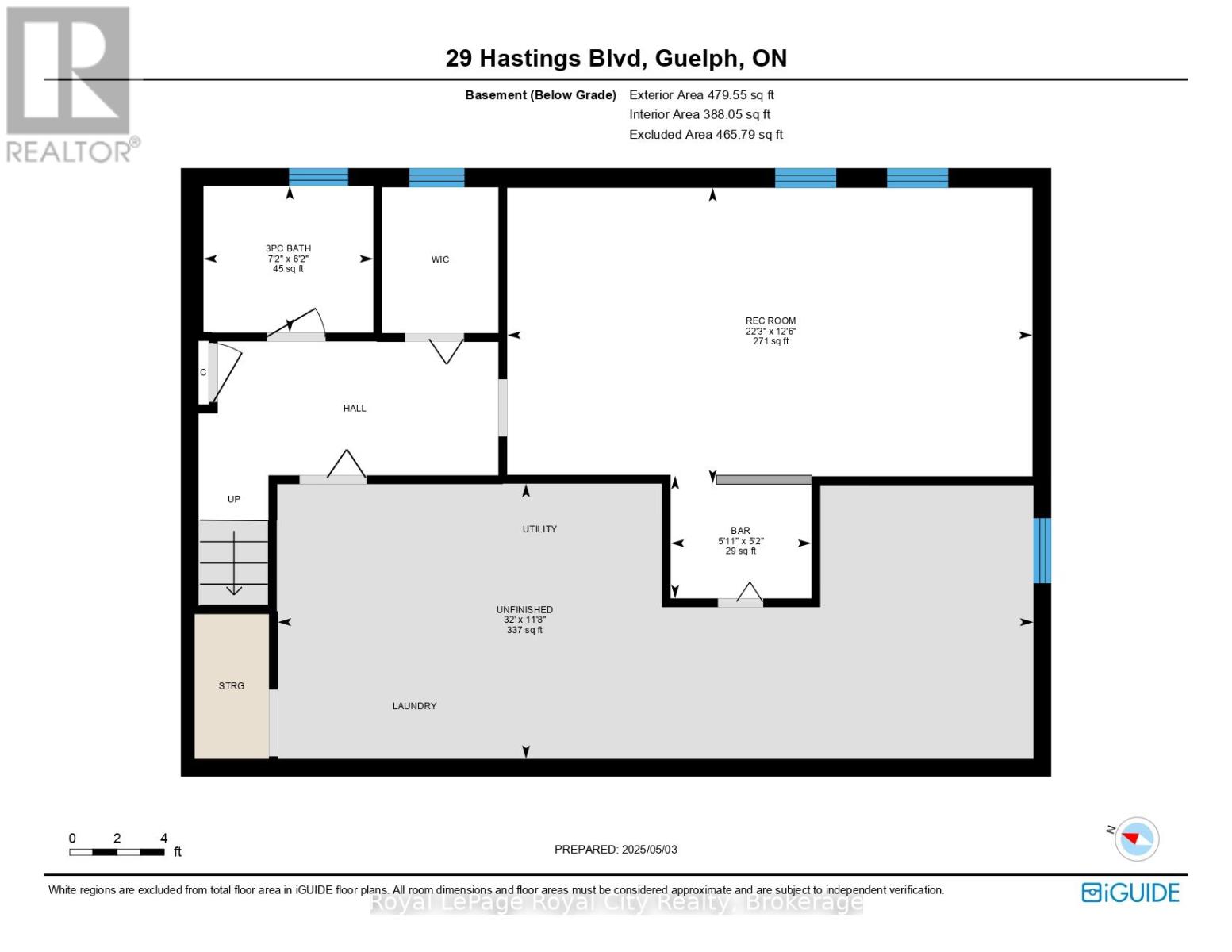29 Hastings Boulevard Guelph, Ontario N1E 4G3
$799,900
Welcome to 29 Hastings Blvd A Hidden Gem in Guelphs East End! Tucked away in a quiet, sought-after pocket of the east end, this meticulously maintained 3-bedroom bungalow is being offered for the first time by its original owners. Lovingly cared for over the years, this home is a rare find. Step inside to discover an updated kitchen and open-concept living area, bathed in natural light the perfect space for entertaining or relaxing with family. The main floor features three spacious bedrooms and a bright four-piece bathroom, making this home ideal for downsizers, families, or first-time buyers alike. The finished basement offers a versatile rec room, additional bathroom, dedicated laundry room, and abundant storage space perfect for hobbies, hosting, or simply spreading out. Step outside to your private backyard retreat, featuring a heated detached garage with bonus living space, a large above-ground pool, lush gardens, all backing onto greenspace. 29 Hastings Blvd is a solid, move-in-ready home full of potential and charm ready to welcome its next chapter. (id:42776)
Property Details
| MLS® Number | X12124769 |
| Property Type | Single Family |
| Community Name | Grange Road |
| Equipment Type | Water Heater |
| Parking Space Total | 3 |
| Pool Type | Above Ground Pool |
| Rental Equipment Type | Water Heater |
Building
| Bathroom Total | 2 |
| Bedrooms Above Ground | 3 |
| Bedrooms Total | 3 |
| Appliances | Central Vacuum, Dishwasher, Dryer, Stove, Washer, Refrigerator |
| Architectural Style | Bungalow |
| Basement Development | Partially Finished |
| Basement Type | N/a (partially Finished) |
| Construction Style Attachment | Detached |
| Cooling Type | Central Air Conditioning |
| Exterior Finish | Concrete Block |
| Foundation Type | Block |
| Heating Fuel | Natural Gas |
| Heating Type | Forced Air |
| Stories Total | 1 |
| Size Interior | 700 - 1,100 Ft2 |
| Type | House |
| Utility Water | Municipal Water |
Parking
| Detached Garage | |
| Garage |
Land
| Acreage | No |
| Sewer | Sanitary Sewer |
| Size Depth | 105 Ft |
| Size Frontage | 57 Ft |
| Size Irregular | 57 X 105 Ft |
| Size Total Text | 57 X 105 Ft |
| Zoning Description | R1b |
Rooms
| Level | Type | Length | Width | Dimensions |
|---|---|---|---|---|
| Basement | Bathroom | 2.19 m | 1.89 m | 2.19 m x 1.89 m |
| Basement | Recreational, Games Room | 6.8 m | 3.84 m | 6.8 m x 3.84 m |
| Basement | Other | 1.8 m | 1.58 m | 1.8 m x 1.58 m |
| Main Level | Living Room | 2.2 m | 1.25 m | 2.2 m x 1.25 m |
| Main Level | Kitchen | 3.99 m | 2.62 m | 3.99 m x 2.62 m |
| Main Level | Dining Room | 3.44 m | 3.02 m | 3.44 m x 3.02 m |
| Main Level | Bathroom | 2.23 m | 1.5 m | 2.23 m x 1.5 m |
| Main Level | Primary Bedroom | 3.9 m | 3.11 m | 3.9 m x 3.11 m |
| Main Level | Bedroom 2 | 2.8 m | 2.77 m | 2.8 m x 2.77 m |
| Main Level | Bedroom 3 | 3.32 m | 1 m | 3.32 m x 1 m |
https://www.realtor.ca/real-estate/28260912/29-hastings-boulevard-guelph-grange-road-grange-road

30 Edinburgh Road North
Guelph, Ontario N1H 7J1
(519) 824-9050
(519) 824-5183
www.royalcity.com/

30 Edinburgh Road North
Guelph, Ontario N1H 7J1
(519) 824-9050
(519) 824-5183
www.royalcity.com/
Contact Us
Contact us for more information

