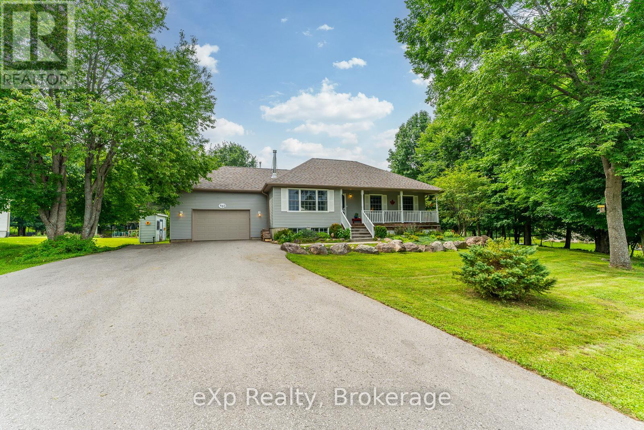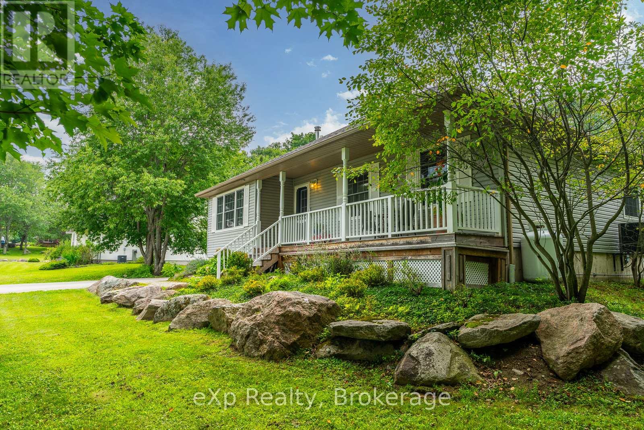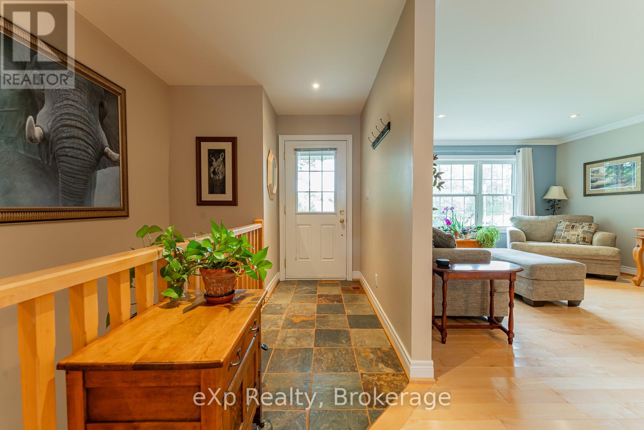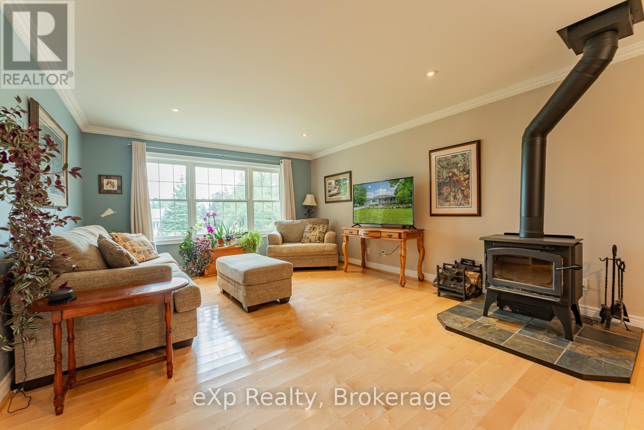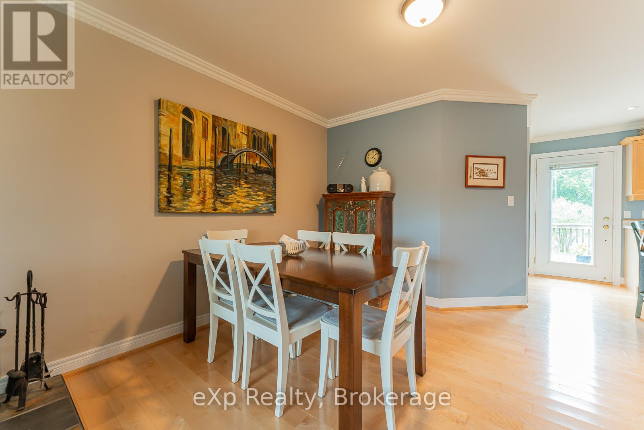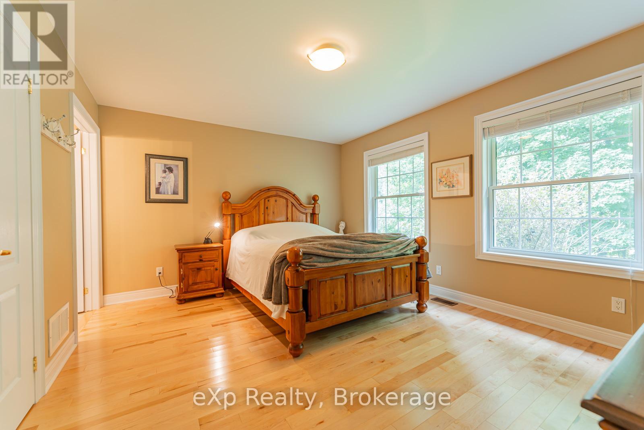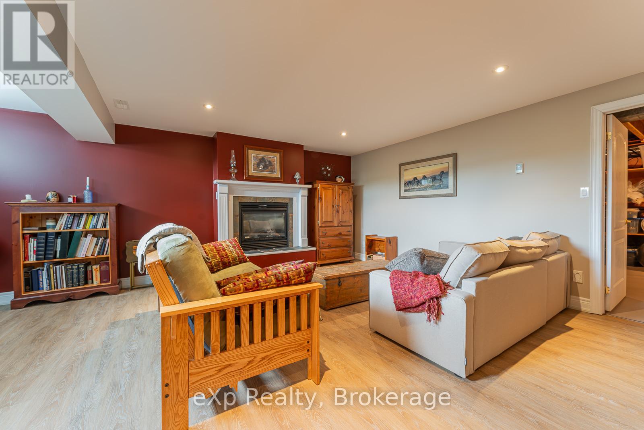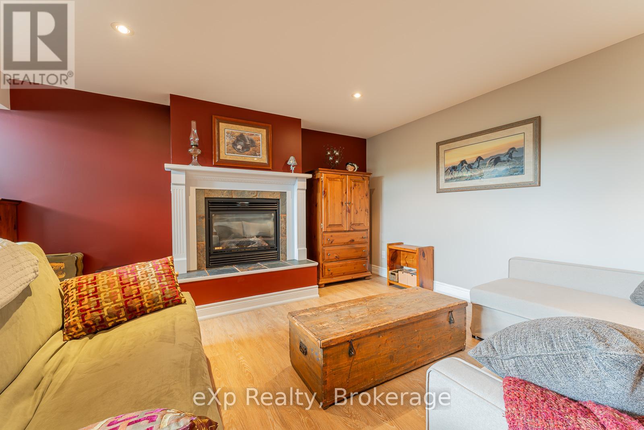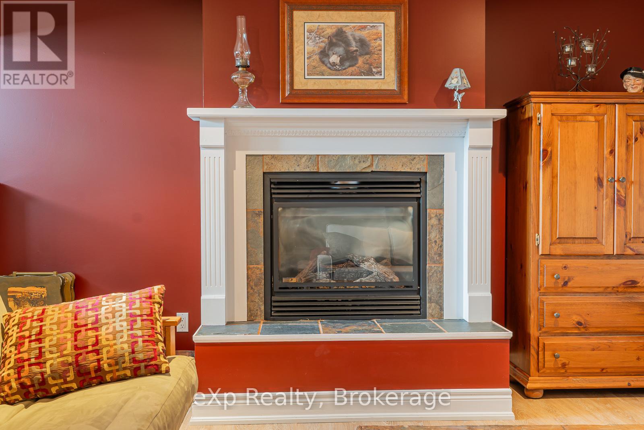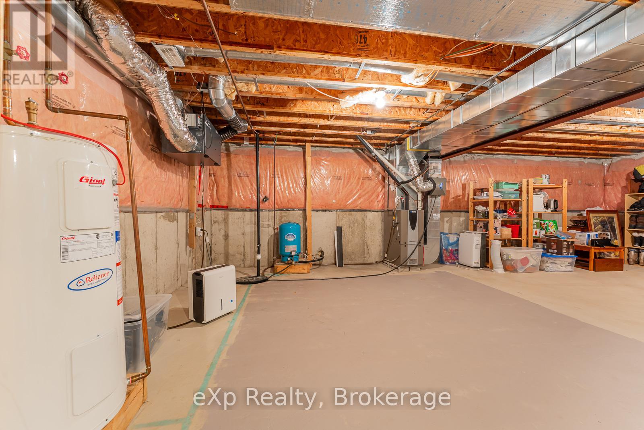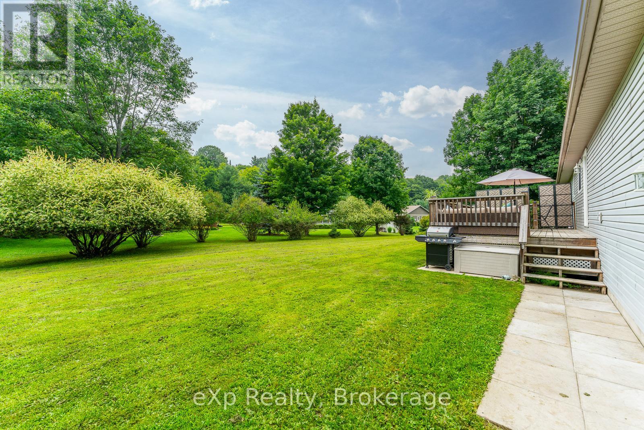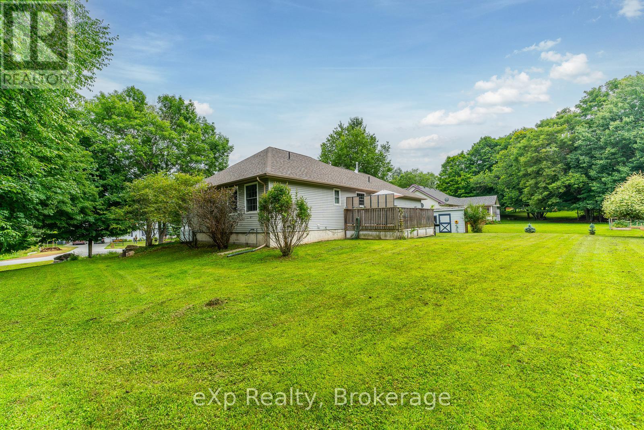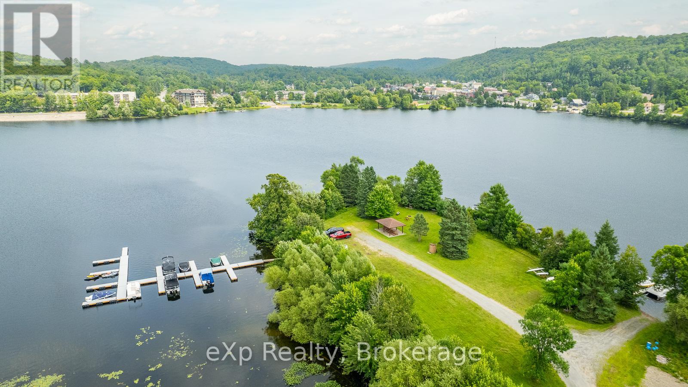45 Sancayne Street Dysart Et Al, Ontario K0M 1S0
$825,000
Pride of Ownership - Welcome to 45 Sancayne Street - " Haliburton By The Lake" a community enclave of professionals, families and retirees who enjoy a members only waterfront park & boat launch, this offering also boasts a boat slip (with ownership certificate) and co-owned community dock . Take family and friends onto the 5 lake chain for fishing and day tripping. Short walk to direct access to acres of public forest trails, winter groomed, for hiking, skiing, snowshoeing and sledding. Explore the renowned Sculpture Forest, Glebe Park and The Haliburton School of Art and Design. Comfort and convenience can be experienced from this address - bike, boat or walk to downtown - close to schools, hospital, restaurants, rail trail and shopping. Primary bedroom features 3 pc ensuite, 2 additional main floor bedrooms & 4 pc bath, direct access to the garage from the mud/laundry room. Covered front porch and west facing rear deck. Lower level complete with propane fireplace for cozy rec room enjoyment, carpet free, ample utility and storage area. Book your private showing. Not direct waterfront - access to a waterfront park. (id:42776)
Property Details
| MLS® Number | X12127652 |
| Property Type | Single Family |
| Community Name | Dysart |
| Amenities Near By | Schools |
| Community Features | School Bus |
| Easement | Sub Division Covenants |
| Equipment Type | Water Heater, Propane Tank |
| Features | Level |
| Parking Space Total | 7 |
| Rental Equipment Type | Water Heater, Propane Tank |
| Structure | Porch, Deck, Shed |
| Water Front Type | Waterfront |
Building
| Bathroom Total | 2 |
| Bedrooms Above Ground | 3 |
| Bedrooms Total | 3 |
| Age | 16 To 30 Years |
| Appliances | Dishwasher, Dryer, Stove, Washer, Window Coverings, Refrigerator |
| Architectural Style | Raised Bungalow |
| Basement Development | Partially Finished |
| Basement Type | Full (partially Finished) |
| Construction Style Attachment | Detached |
| Cooling Type | Central Air Conditioning, Ventilation System |
| Exterior Finish | Concrete, Vinyl Siding |
| Fireplace Present | Yes |
| Fireplace Total | 2 |
| Fireplace Type | Woodstove,insert |
| Flooring Type | Tile, Hardwood, Vinyl |
| Foundation Type | Poured Concrete |
| Heating Fuel | Propane |
| Heating Type | Forced Air |
| Stories Total | 1 |
| Size Interior | 1,100 - 1,500 Ft2 |
| Type | House |
| Utility Water | Drilled Well |
Parking
| Attached Garage | |
| Garage | |
| Inside Entry |
Land
| Access Type | Year-round Access, Private Docking |
| Acreage | No |
| Land Amenities | Schools |
| Sewer | Septic System |
| Size Depth | 149 Ft ,10 In |
| Size Frontage | 150 Ft ,10 In |
| Size Irregular | 150.9 X 149.9 Ft |
| Size Total Text | 150.9 X 149.9 Ft|1/2 - 1.99 Acres |
| Zoning Description | R1 |
Rooms
| Level | Type | Length | Width | Dimensions |
|---|---|---|---|---|
| Lower Level | Utility Room | 8.95 m | 12.14 m | 8.95 m x 12.14 m |
| Lower Level | Recreational, Games Room | 5.98 m | 6.31 m | 5.98 m x 6.31 m |
| Main Level | Kitchen | 4.45 m | 3.82 m | 4.45 m x 3.82 m |
| Main Level | Foyer | 2 m | 1 m | 2 m x 1 m |
| Main Level | Dining Room | 3.59 m | 2.81 m | 3.59 m x 2.81 m |
| Main Level | Living Room | 5.09 m | 4.16 m | 5.09 m x 4.16 m |
| Main Level | Primary Bedroom | 4.48 m | 3.67 m | 4.48 m x 3.67 m |
| Main Level | Bedroom 2 | 3.96 m | 3.03 m | 3.96 m x 3.03 m |
| Main Level | Bedroom 3 | 3.53 m | 2.72 m | 3.53 m x 2.72 m |
| Main Level | Bathroom | 2.65 m | 1.72 m | 2.65 m x 1.72 m |
| Main Level | Laundry Room | 1.98 m | 2.28 m | 1.98 m x 2.28 m |
https://www.realtor.ca/real-estate/28267254/45-sancayne-street-dysart-et-al-dysart-dysart

200 Manitoba St - Unit 3 - Suite 335
Bracebridge, Ontario P1L 2E2
(866) 530-7737
(647) 849-3180
Contact Us
Contact us for more information

