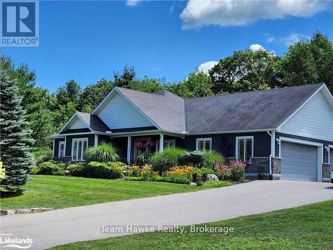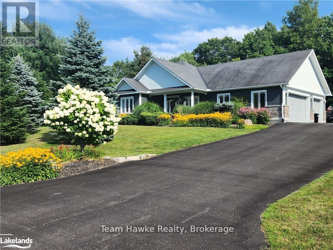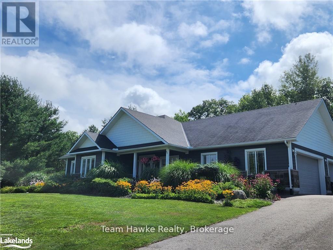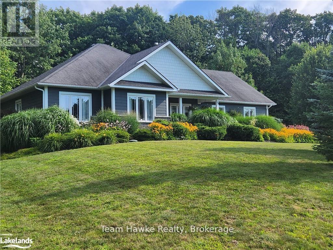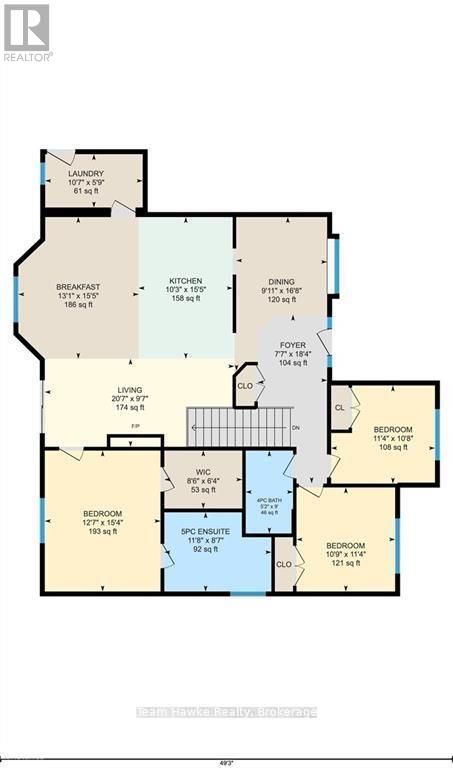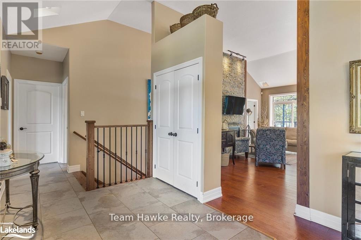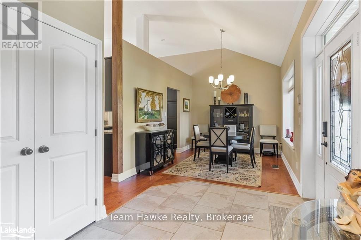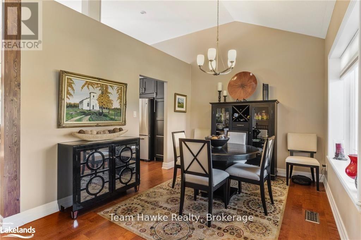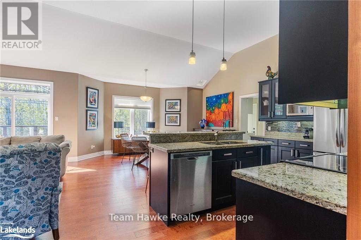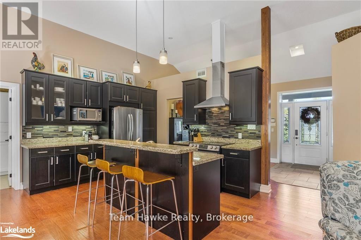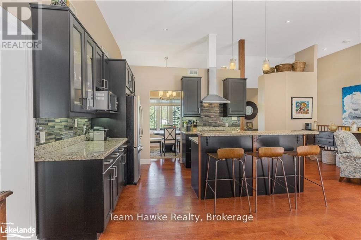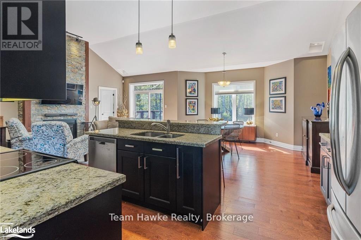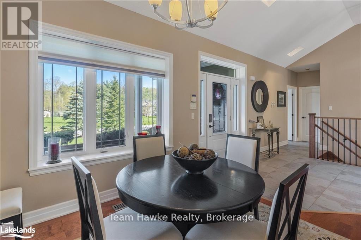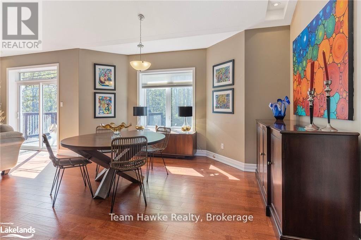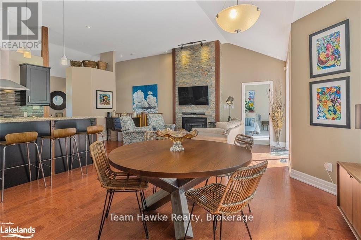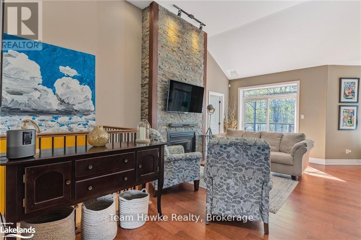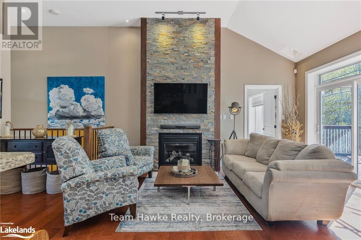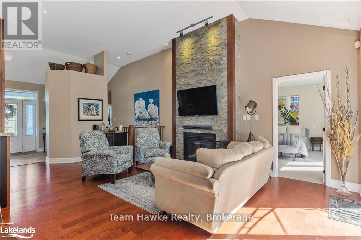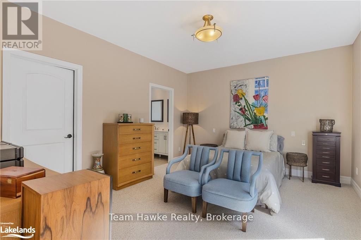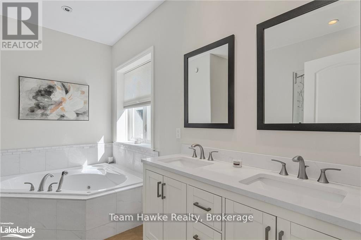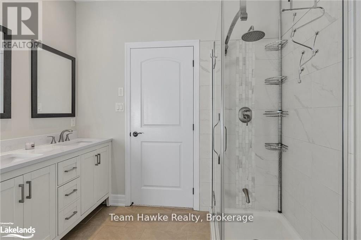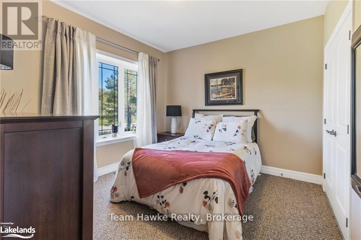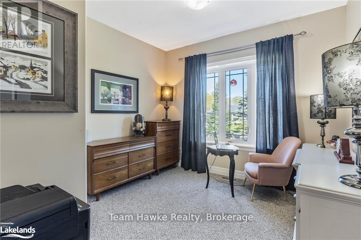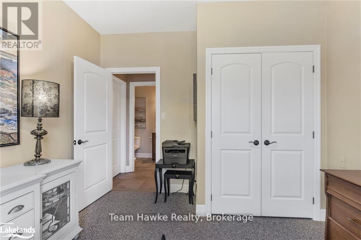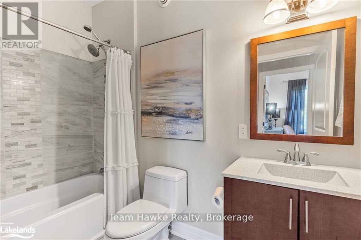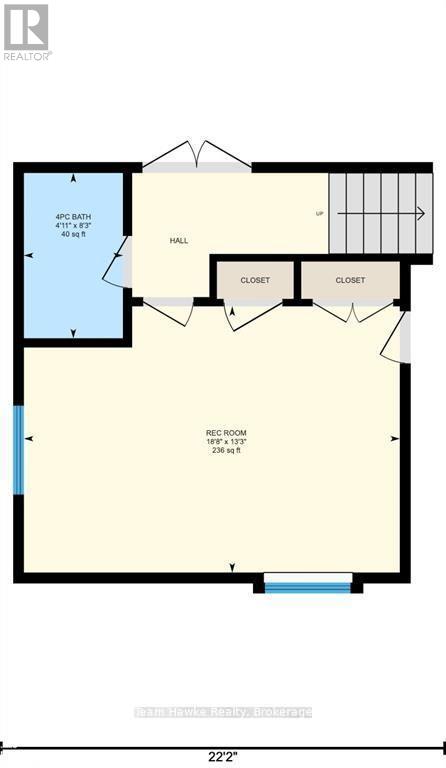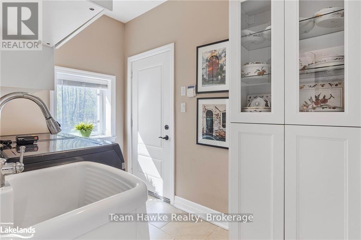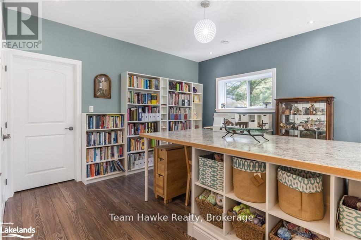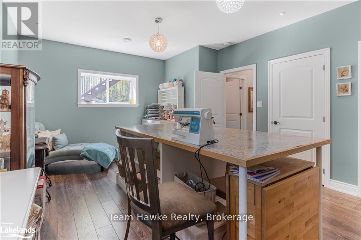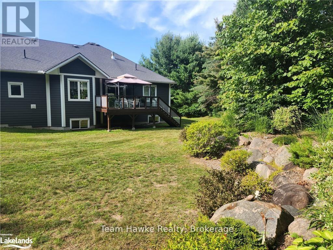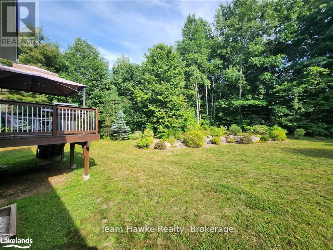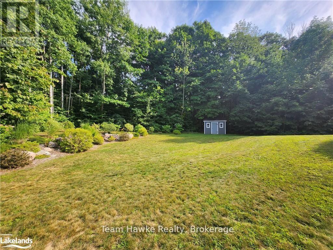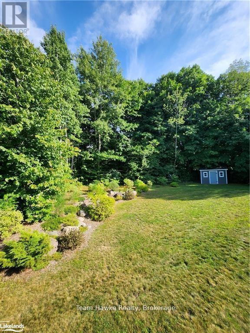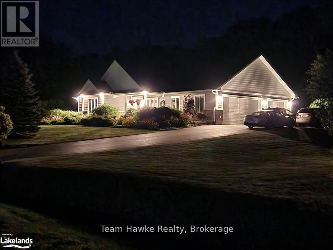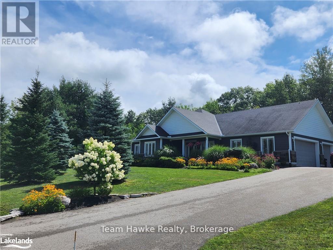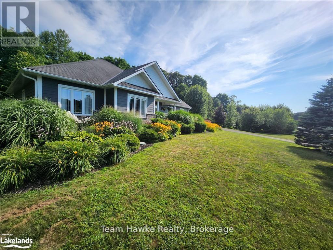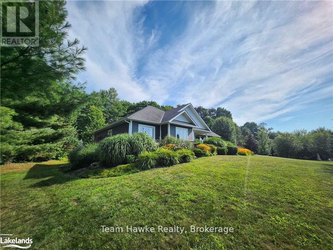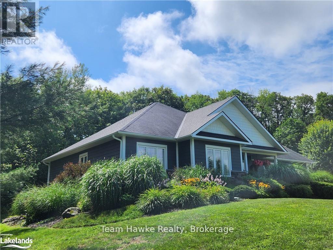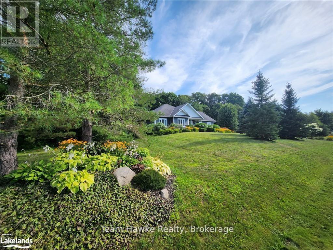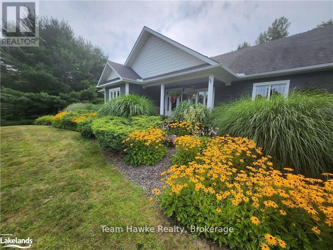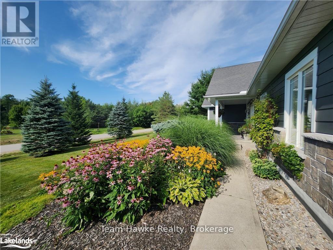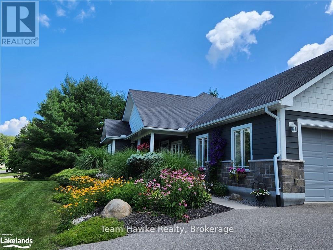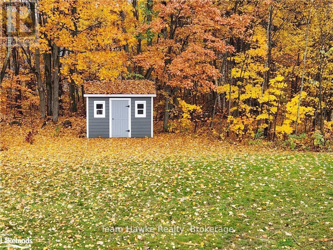90 Windermere Circle Tay, Ontario L4R 0C3
$1,499,000
This immaculate, custom-built bungalow in the sought-after Pineview Estates will exceed your expectations. From the moment you arrive, you'll be impressed by the exceptional landscaping, fully paved driveway with generous parking, and well maintained, low-maintenance gardens. The main floor offers a thoughtfully designed layout featuring three bedrooms, including a luxurious primary suite complete with a walk-in closet and a 5-pc ensuite bath. The home boasts a stunning great room with soaring cathedral ceilings, a gas fireplace, and a custom kitchen designed for both function and style. The great room also provides walkout access to a back deck with stairs leading down to the private yard. The lower level includes a finished 4th bedroom (currently used as a craft room) and a full 3-piece bath. The remaining basement space is unspoiled which features large windows and great ceiling height that make it ideal for future development. The lower level & garage are also roughed-in for in-floor heating, offering even more comfort and efficiency. Built with insulated concrete forms (ICF) from the foundation to the roof, this home provides year-round comfort, structural integrity, and impressive energy efficiency. Don't Miss Out. (id:42776)
Property Details
| MLS® Number | S12126647 |
| Property Type | Single Family |
| Community Name | Rural Tay |
| Features | Irregular Lot Size, Level |
| Parking Space Total | 13 |
| Structure | Deck, Porch |
Building
| Bathroom Total | 3 |
| Bedrooms Above Ground | 3 |
| Bedrooms Below Ground | 1 |
| Bedrooms Total | 4 |
| Age | 6 To 15 Years |
| Appliances | Water Heater, Central Vacuum, Dishwasher, Dryer, Stove, Washer, Window Coverings, Refrigerator |
| Architectural Style | Bungalow |
| Basement Development | Partially Finished |
| Basement Type | Full (partially Finished) |
| Construction Style Attachment | Detached |
| Cooling Type | Central Air Conditioning, Air Exchanger |
| Exterior Finish | Stone |
| Fire Protection | Alarm System |
| Fireplace Present | Yes |
| Fireplace Total | 1 |
| Foundation Type | Insulated Concrete Forms |
| Heating Fuel | Natural Gas |
| Heating Type | Forced Air |
| Stories Total | 1 |
| Size Interior | 1,500 - 2,000 Ft2 |
| Type | House |
| Utility Water | Municipal Water, Drilled Well |
Parking
| Attached Garage | |
| Garage | |
| Inside Entry |
Land
| Acreage | No |
| Sewer | Septic System |
| Size Frontage | 203 Ft ,3 In |
| Size Irregular | 203.3 Ft |
| Size Total Text | 203.3 Ft|1/2 - 1.99 Acres |
| Zoning Description | Re-3(h) |
Rooms
| Level | Type | Length | Width | Dimensions |
|---|---|---|---|---|
| Basement | Bedroom | 5.69 m | 4.04 m | 5.69 m x 4.04 m |
| Basement | Bathroom | 1.5 m | 2.51 m | 1.5 m x 2.51 m |
| Main Level | Laundry Room | 3.23 m | 1.75 m | 3.23 m x 1.75 m |
| Main Level | Kitchen | 3.12 m | 4.7 m | 3.12 m x 4.7 m |
| Main Level | Eating Area | 3.99 m | 4.7 m | 3.99 m x 4.7 m |
| Main Level | Dining Room | 3.02 m | 5.08 m | 3.02 m x 5.08 m |
| Main Level | Living Room | 6.27 m | 2.92 m | 6.27 m x 2.92 m |
| Main Level | Primary Bedroom | 3.84 m | 4.67 m | 3.84 m x 4.67 m |
| Main Level | Bedroom | 3.28 m | 3.45 m | 3.28 m x 3.45 m |
| Main Level | Bedroom | 3.45 m | 3.25 m | 3.45 m x 3.25 m |
| Main Level | Bathroom | 3.56 m | 2.62 m | 3.56 m x 2.62 m |
| Main Level | Bathroom | 1.57 m | 2.74 m | 1.57 m x 2.74 m |
https://www.realtor.ca/real-estate/28265479/90-windermere-circle-tay-rural-tay
310 First St Unit #2
Midland, Ontario L4R 3N9
(705) 527-7877
(705) 527-7577
Contact Us
Contact us for more information

