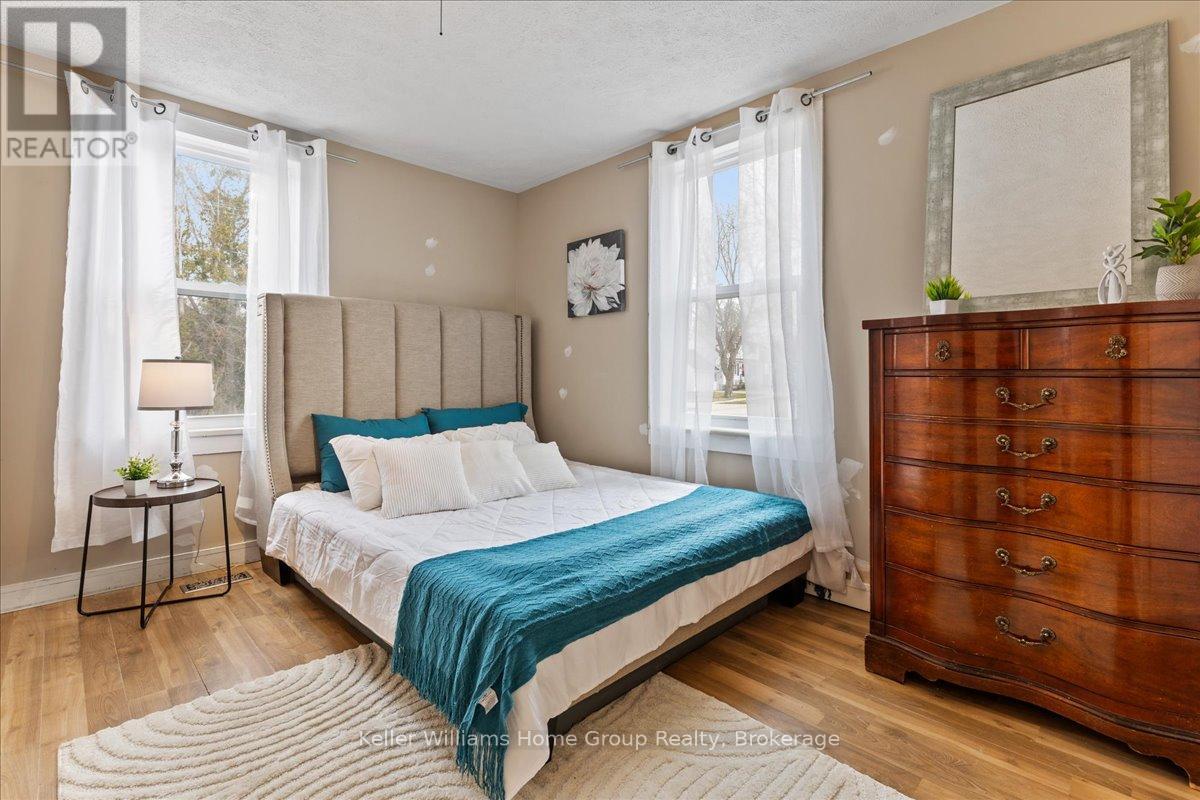106 William Street West Grey, Ontario N0G 2M0
$365,000
Charming 1+3 Bedroom Storey-and-a-Half Home in the Heritage Village of Neustadt. Welcome to this affordable home, ideally located within walking distance to Neustadt's downtown, the scenic park trail, and just a short drive to Hanover for all your shopping needs. Set on a generous 91' x 136' in-town lot backing onto rolling farm fields, this property offers a perfect mix of small-town charm and rural tranquility. Step inside to find a cozy living room with exposed beams, a bright eat-in kitchen, a main-floor bedroom with ensuite, and the convenience of main-floor laundry. Upstairs features three additional bedrooms, and a 3-piece bathroom perfect for families, guests, or working from home. Bonus: The home is currently set up for a potential in-law suite or rental opportunity, adding incredible flexibility and value. Recent Updates Include: Roof (2015)High-efficiency furnace (2015)Water heater (2021) Homes like this don't come around often especially at this price! (id:42776)
Property Details
| MLS® Number | X12128174 |
| Property Type | Single Family |
| Community Name | West Grey |
| Amenities Near By | Park, Place Of Worship |
| Community Features | Community Centre |
| Features | Level Lot, Sloping |
| Parking Space Total | 4 |
| Structure | Shed |
Building
| Bathroom Total | 2 |
| Bedrooms Above Ground | 3 |
| Bedrooms Total | 3 |
| Age | 100+ Years |
| Appliances | Water Heater |
| Basement Development | Unfinished |
| Basement Type | Partial (unfinished) |
| Construction Style Attachment | Detached |
| Exterior Finish | Aluminum Siding, Wood |
| Fireplace Present | Yes |
| Fireplace Total | 1 |
| Foundation Type | Stone |
| Heating Fuel | Propane |
| Heating Type | Forced Air |
| Stories Total | 2 |
| Size Interior | 1,100 - 1,500 Ft2 |
| Type | House |
| Utility Water | Municipal Water |
Parking
| No Garage |
Land
| Acreage | No |
| Land Amenities | Park, Place Of Worship |
| Sewer | Sanitary Sewer |
| Size Depth | 134 Ft ,7 In |
| Size Frontage | 90 Ft ,1 In |
| Size Irregular | 90.1 X 134.6 Ft |
| Size Total Text | 90.1 X 134.6 Ft|under 1/2 Acre |
| Surface Water | River/stream |
| Zoning Description | R1b |
Rooms
| Level | Type | Length | Width | Dimensions |
|---|---|---|---|---|
| Second Level | Bedroom 2 | 4.21 m | 2.13 m | 4.21 m x 2.13 m |
| Second Level | Bedroom 3 | 5.08 m | 3.35 m | 5.08 m x 3.35 m |
| Main Level | Kitchen | 5.43 m | 2.87 m | 5.43 m x 2.87 m |
| Main Level | Primary Bedroom | 5.08 m | 3.35 m | 5.08 m x 3.35 m |
| Main Level | Living Room | 4.77 m | 2.71 m | 4.77 m x 2.71 m |
| Main Level | Laundry Room | 2.24 m | 1.78 m | 2.24 m x 1.78 m |
Utilities
| Cable | Installed |
| Sewer | Installed |
https://www.realtor.ca/real-estate/28268330/106-william-street-west-grey-west-grey

135 St David Street South Unit 6
Fergus, Ontario N1M 2L4
(519) 843-7653
kwhomegrouprealty.ca/

135 St David Street South Unit 6
Fergus, Ontario N1M 2L4
(519) 843-7653
kwhomegrouprealty.ca/

135 St David Street South Unit 6
Fergus, Ontario N1M 2L4
(519) 843-7653
kwhomegrouprealty.ca/

135 St David Street South Unit 6
Fergus, Ontario N1M 2L4
(519) 843-7653
kwhomegrouprealty.ca/
Contact Us
Contact us for more information


































