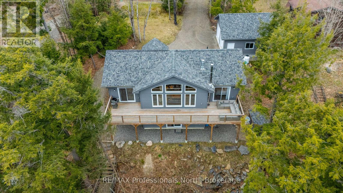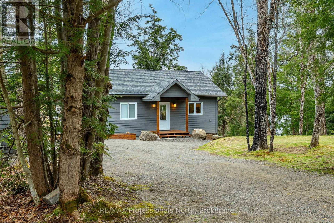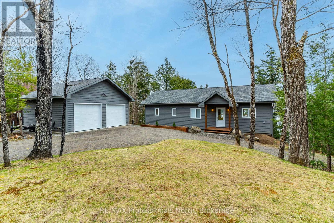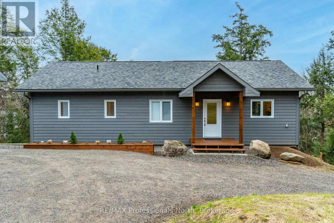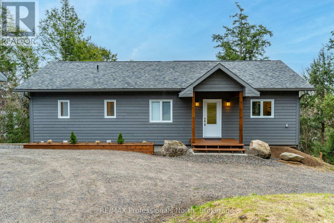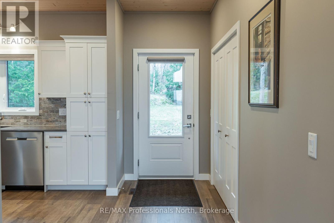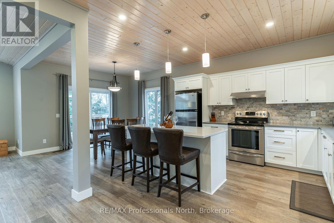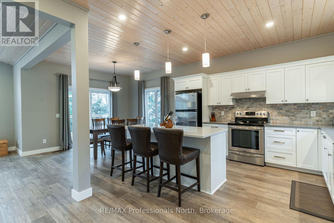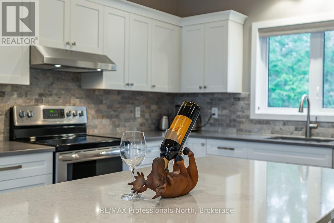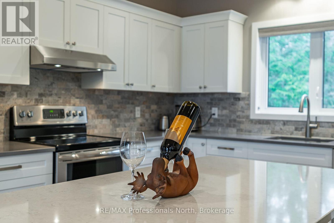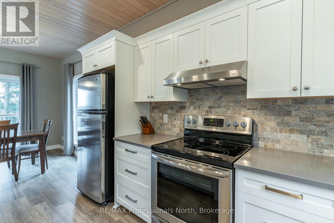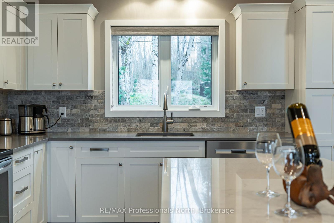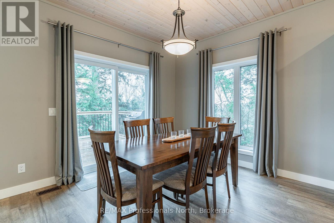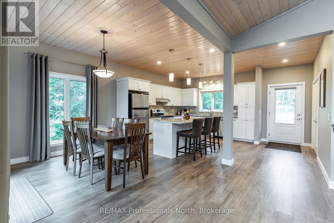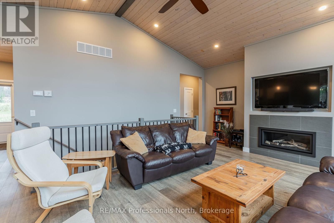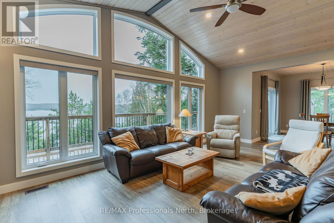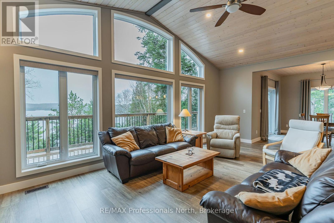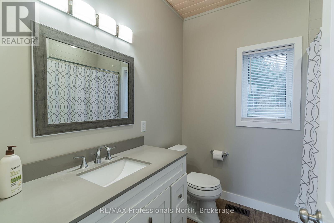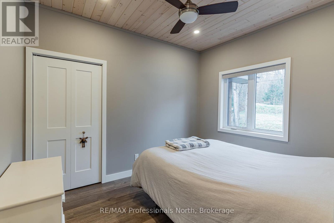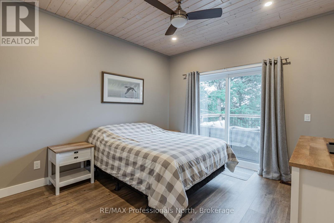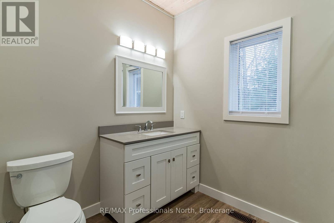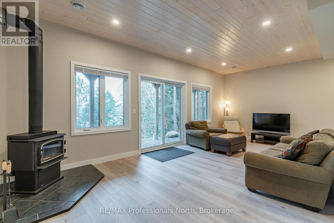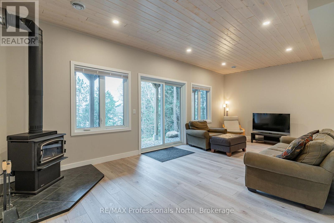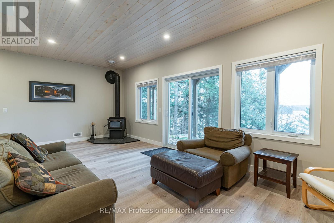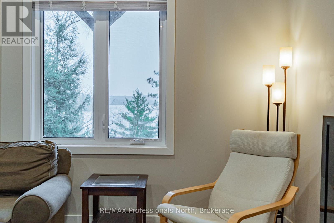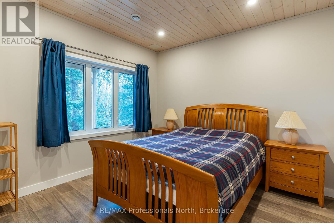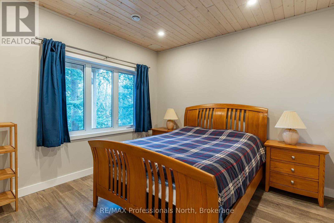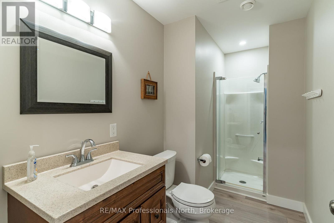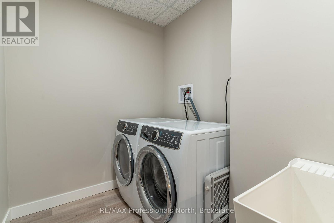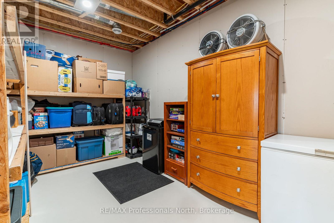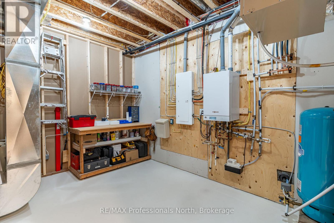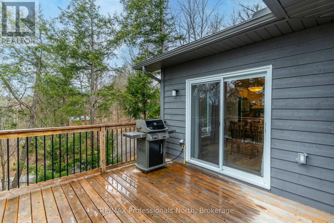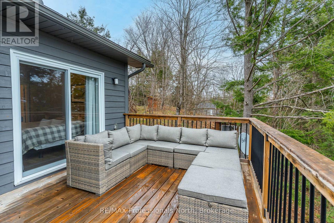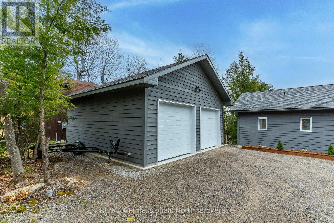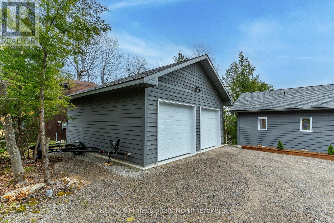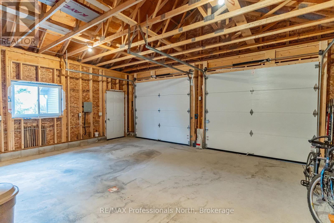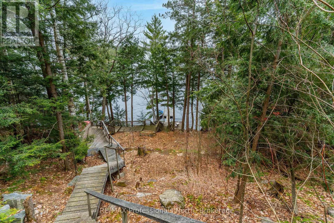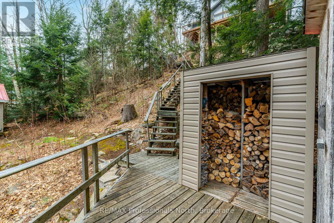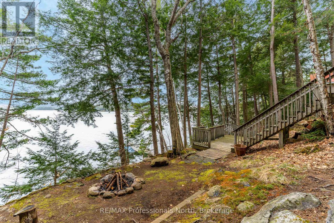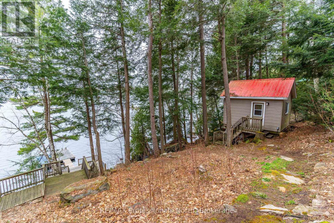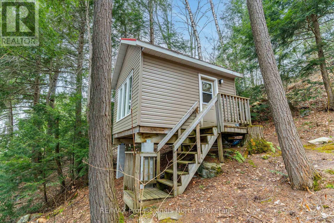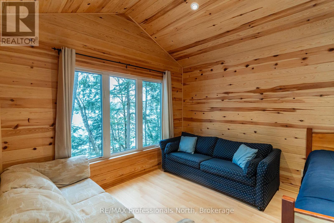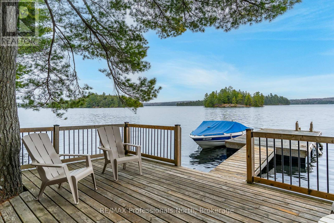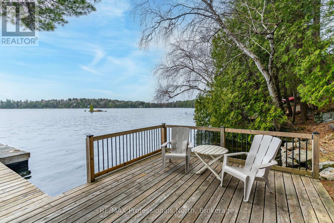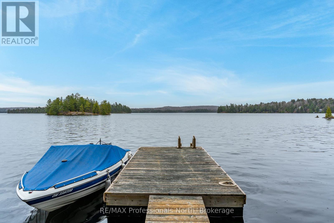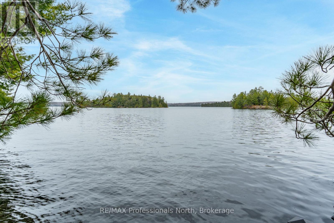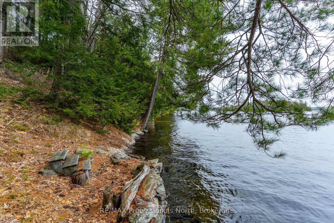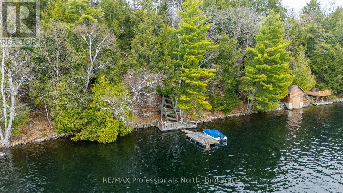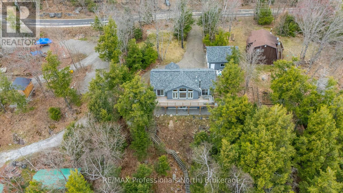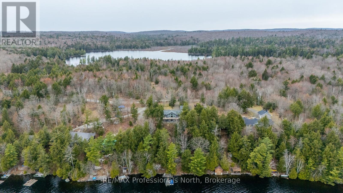5997 Kennisis Lake Road Dysart Et Al, Ontario K0M 1S0
$1,675,000
Welcome to your year-round oasis at Kennisis Lake! This beautifully crafted home/cottage completed in 2020, epitomizes modern luxury and comfort, truly shows pride of ownership, and offers the perfect blend of lakeside living and charm. With over 2300 square feet of living space, 4 spacious bedrooms and 3 meticulously designed bathrooms, this property is a true gem for families and nature lovers alike. As you enter, you will be captivated by the open-concept layout that seamlessly connects the kitchen, living, and dining areas, creating an inviting space ideal for entertaining and family gatherings. The gourmet kitchen boasts quartz countertops and a large island with a bar fridge, making it a chefs delight. The Great Room features a cathedral ceiling that provides the ambiance of natural light, offering breathtaking views of the lake. Cozy up by the propane fireplace in the living room, or step out onto the expansive deck to soak in the beautiful surroundings. The main floor hosts a luxurious primary bedroom complete with a private ensuite, as well as an additional guest bedroom and 4 piece bath, ensuring comfort and convenience for all. Venture to the lower level walkout basement, where you'll find a spacious rec room featuring a charming woodstove, perfect for cozy evenings with loved ones. This level also includes two additional bedrooms, a stylish 3-piece bathroom, a laundry area, and ample storage space. Detached oversized garage to store all the toys, shed, and bunkie. Living on Kennisis Lake means more than just a beautiful home; its about embracing a vibrant community. This highly sought-after area fosters a strong sense of belonging, with regular events hosted by the lake association that are perfect for the whole family. Fantastic boating, swimming and fishing - you will find that life here on this lake is truly special. Don't miss the opportunity to own a piece of paradise on Kennisis Lake. Schedule your private viewing today! (id:42776)
Property Details
| MLS® Number | X12130981 |
| Property Type | Single Family |
| Community Name | Havelock |
| Amenities Near By | Marina, Ski Area |
| Community Features | Fishing |
| Easement | Unknown |
| Equipment Type | Propane Tank |
| Features | Wooded Area, Irregular Lot Size |
| Parking Space Total | 8 |
| Rental Equipment Type | Propane Tank |
| Structure | Deck, Porch, Shed, Dock |
| View Type | Lake View, Direct Water View |
| Water Front Type | Waterfront |
Building
| Bathroom Total | 3 |
| Bedrooms Above Ground | 4 |
| Bedrooms Total | 4 |
| Age | 0 To 5 Years |
| Amenities | Fireplace(s) |
| Appliances | Water Heater - Tankless |
| Architectural Style | Bungalow |
| Basement Development | Finished |
| Basement Features | Walk Out |
| Basement Type | N/a (finished) |
| Construction Style Attachment | Detached |
| Cooling Type | Air Exchanger |
| Exterior Finish | Wood |
| Fireplace Present | Yes |
| Fireplace Total | 2 |
| Fireplace Type | Woodstove |
| Foundation Type | Insulated Concrete Forms |
| Heating Fuel | Propane |
| Heating Type | Forced Air |
| Stories Total | 1 |
| Size Interior | 1,100 - 1,500 Ft2 |
| Type | House |
| Utility Water | Drilled Well |
Parking
| Detached Garage | |
| Garage |
Land
| Access Type | Year-round Access, Private Docking |
| Acreage | No |
| Land Amenities | Marina, Ski Area |
| Landscape Features | Landscaped |
| Sewer | Septic System |
| Size Depth | 201 Ft |
| Size Frontage | 110 Ft |
| Size Irregular | 110 X 201 Ft |
| Size Total Text | 110 X 201 Ft|1/2 - 1.99 Acres |
| Zoning Description | Wr4 |
Rooms
| Level | Type | Length | Width | Dimensions |
|---|---|---|---|---|
| Lower Level | Laundry Room | 1.88 m | 3.43 m | 1.88 m x 3.43 m |
| Lower Level | Recreational, Games Room | 4.74 m | 7.01 m | 4.74 m x 7.01 m |
| Lower Level | Other | 3.18 m | 4.83 m | 3.18 m x 4.83 m |
| Lower Level | Utility Room | 3.19 m | 3.96 m | 3.19 m x 3.96 m |
| Lower Level | Bathroom | 1.61 m | 3.42 m | 1.61 m x 3.42 m |
| Lower Level | Bedroom | 3.49 m | 3.36 m | 3.49 m x 3.36 m |
| Lower Level | Bedroom | 3.5 m | 3.36 m | 3.5 m x 3.36 m |
| Main Level | Bedroom | 3.38 m | 2.81 m | 3.38 m x 2.81 m |
| Main Level | Primary Bedroom | 4.61 m | 3.52 m | 4.61 m x 3.52 m |
| Main Level | Dining Room | 2.8 m | 2.64 m | 2.8 m x 2.64 m |
| Main Level | Kitchen | 4.22 m | 3.64 m | 4.22 m x 3.64 m |
| Main Level | Living Room | 4.74 m | 7.03 m | 4.74 m x 7.03 m |
| Main Level | Bathroom | 2.28 m | 2.37 m | 2.28 m x 2.37 m |
| Main Level | Bathroom | 2.64 m | 2.91 m | 2.64 m x 2.91 m |
Utilities
| Wireless | Available |
https://www.realtor.ca/real-estate/28274229/5997-kennisis-lake-road-dysart-et-al-havelock-havelock
191 Highland St
Haliburton, Ontario K0M 1S0
(705) 457-1011
(800) 783-4657
191 Highland St
Haliburton, Ontario K0M 1S0
(705) 457-1011
(800) 783-4657
Contact Us
Contact us for more information

