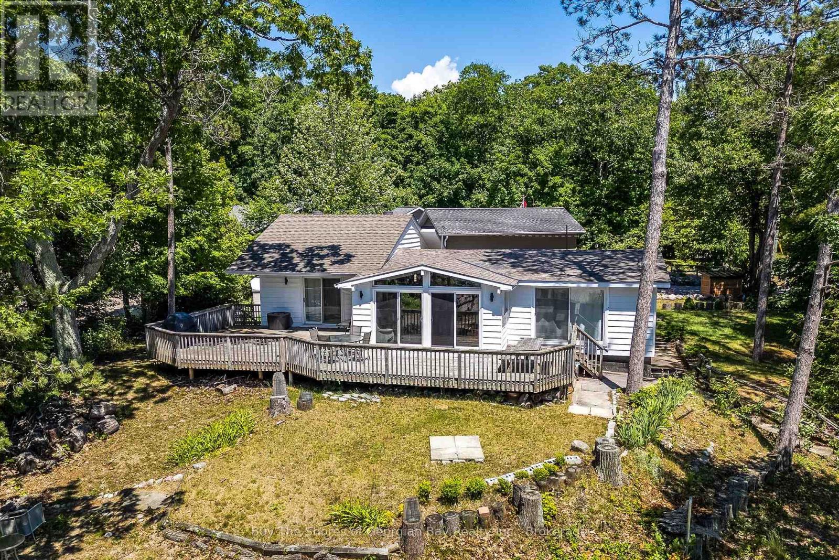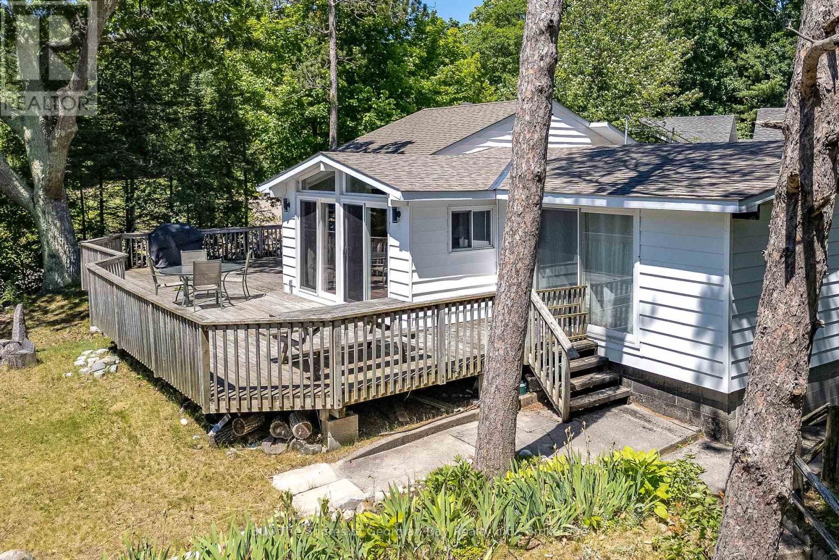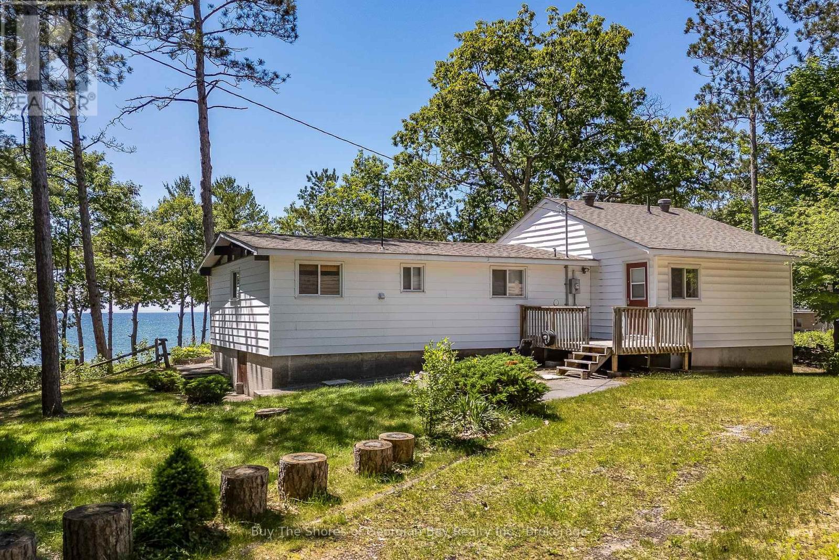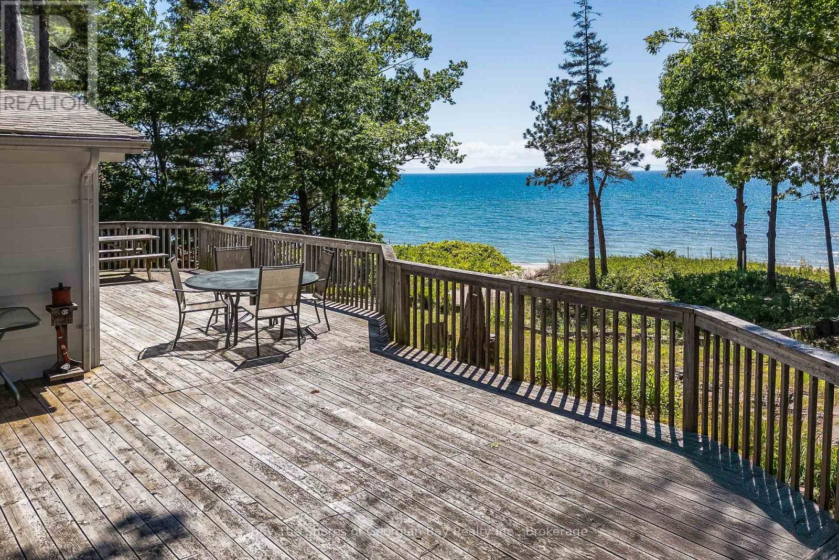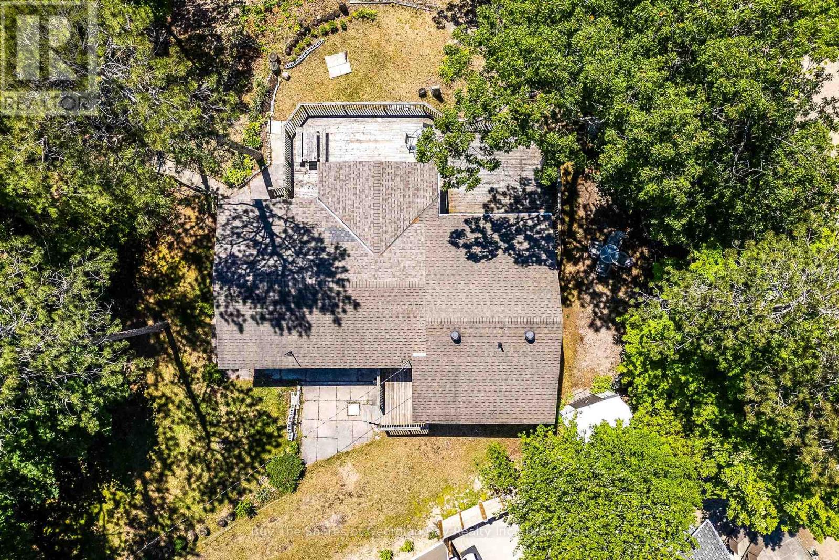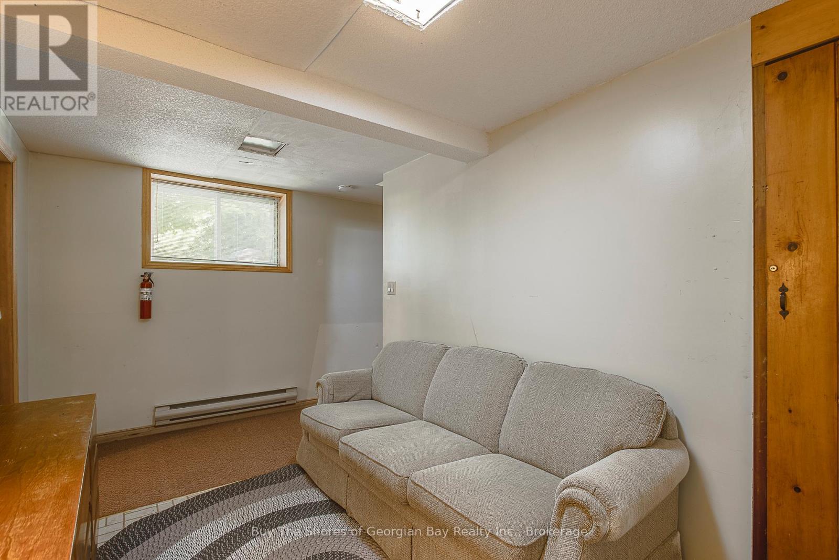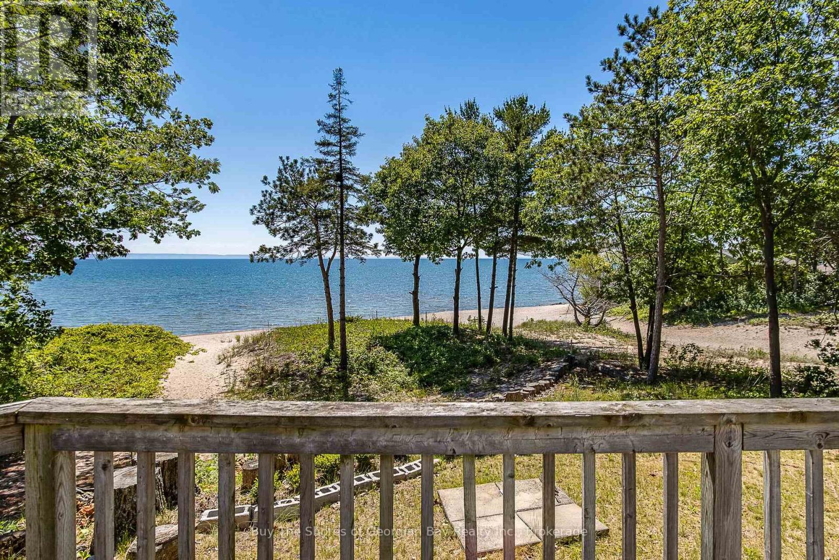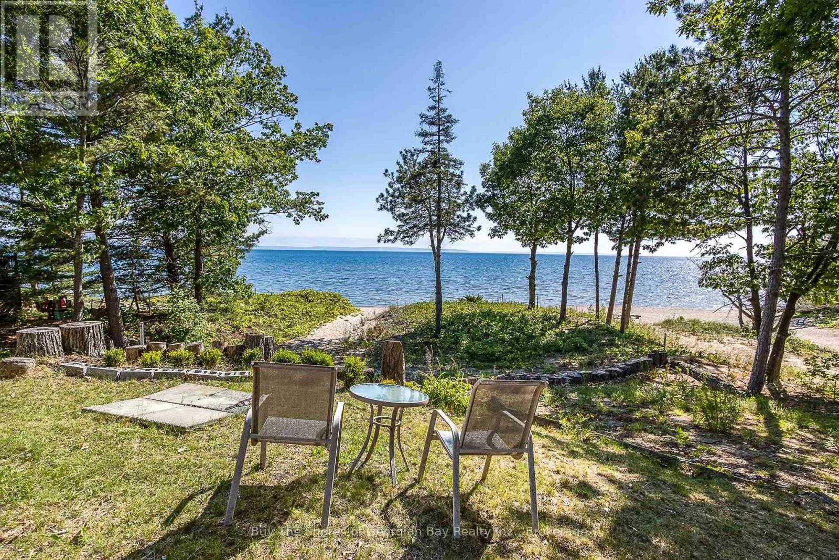8 Nassau Court Tiny, Ontario L9M 0H3
$1,399,999
This property is all about that spectacular 180 degree view of the Bay and Blue Mountain beyond! With 3 sets of sliding glass doors on the water side of the house you will never lose sight of that beautiful beach. The 820 sq. ft. deck provides a wonderful backdrop for entertaining or simply enjoying the view and spectacular Georgian Bay sunsets. This cottage is full of character and with 3 bedrooms plus a den and office/storage room, there is ample room for friends an family. And if that isn't enough, this fabulous property comes with DEEDED OWNERSHIP in 6 waterfront parks! Very private and snuggled behind a small Township park, your view will never be blocked. Waterfront view without waterfront taxes. Municipal water. Septic bed was redone 2020. (id:42776)
Property Details
| MLS® Number | S12129994 |
| Property Type | Single Family |
| Community Name | Rural Tiny |
| Amenities Near By | Beach, Park |
| Easement | Unknown, None |
| Features | Cul-de-sac, Irregular Lot Size, Sloping, Sump Pump |
| Parking Space Total | 4 |
| Structure | Deck |
| View Type | View, View Of Water, Direct Water View, Unobstructed Water View |
| Water Front Type | Waterfront |
Building
| Bathroom Total | 2 |
| Bedrooms Above Ground | 3 |
| Bedrooms Total | 3 |
| Age | 51 To 99 Years |
| Appliances | Water Heater, Dishwasher, Dryer, Stove, Washer, Refrigerator |
| Architectural Style | Bungalow |
| Basement Development | Finished |
| Basement Type | Partial (finished) |
| Construction Style Attachment | Detached |
| Exterior Finish | Vinyl Siding |
| Fire Protection | Smoke Detectors |
| Foundation Type | Block |
| Heating Fuel | Electric |
| Heating Type | Baseboard Heaters |
| Stories Total | 1 |
| Size Interior | 1,100 - 1,500 Ft2 |
| Type | House |
| Utility Water | Municipal Water |
Parking
| No Garage |
Land
| Access Type | Year-round Access |
| Acreage | No |
| Land Amenities | Beach, Park |
| Sewer | Septic System |
| Size Depth | 120 Ft |
| Size Frontage | 40 Ft |
| Size Irregular | 40 X 120 Ft |
| Size Total Text | 40 X 120 Ft|under 1/2 Acre |
| Zoning Description | Sr |
Rooms
| Level | Type | Length | Width | Dimensions |
|---|---|---|---|---|
| Basement | Other | 4.32 m | 3.63 m | 4.32 m x 3.63 m |
| Basement | Den | 3 m | 2.39 m | 3 m x 2.39 m |
| Main Level | Other | 6.71 m | 4.88 m | 6.71 m x 4.88 m |
| Main Level | Kitchen | 3.91 m | 2.39 m | 3.91 m x 2.39 m |
| Main Level | Primary Bedroom | 4.24 m | 4.34 m | 4.24 m x 4.34 m |
| Main Level | Bathroom | 3.58 m | 1.96 m | 3.58 m x 1.96 m |
| Main Level | Bedroom | 4.83 m | 2.41 m | 4.83 m x 2.41 m |
| Main Level | Bedroom | 3.89 m | 2.36 m | 3.89 m x 2.36 m |
| Main Level | Bathroom | 1.73 m | 1.42 m | 1.73 m x 1.42 m |
| Main Level | Other | 3.02 m | 2.41 m | 3.02 m x 2.41 m |
Utilities
| Electricity | Installed |
| Wireless | Available |
https://www.realtor.ca/real-estate/28272275/8-nassau-court-tiny-rural-tiny

9225 County Rd 93, Unit 5a Huronia Mall
Midland, Ontario L4R 4K4
(705) 245-2244
(705) 245-2240
Contact Us
Contact us for more information

