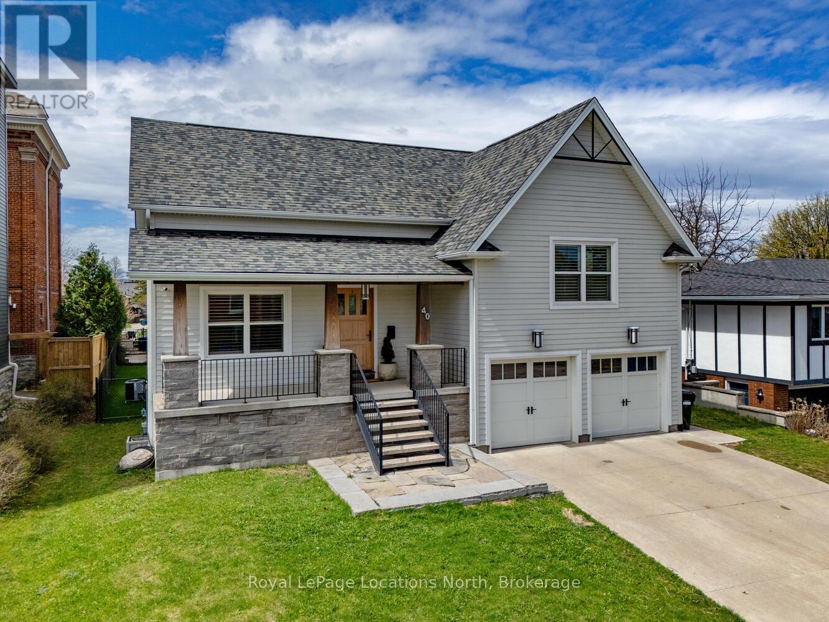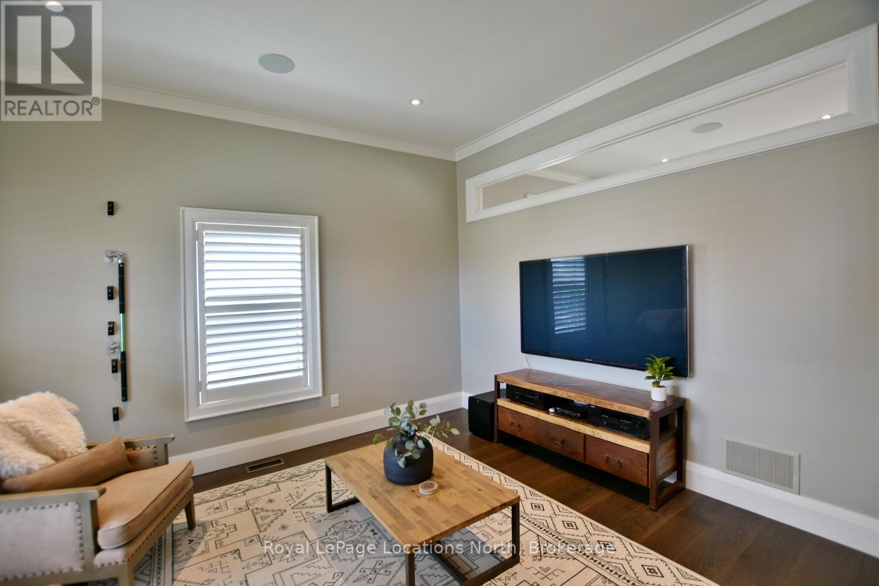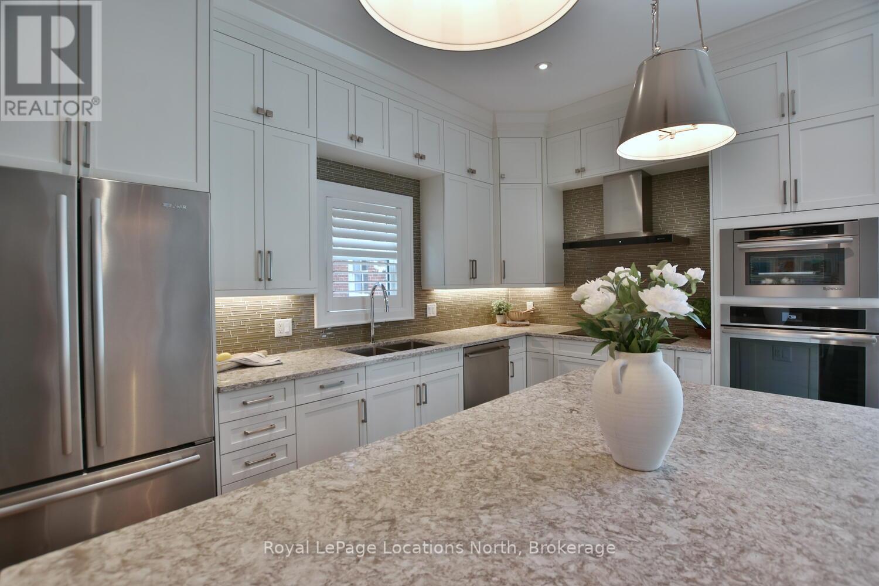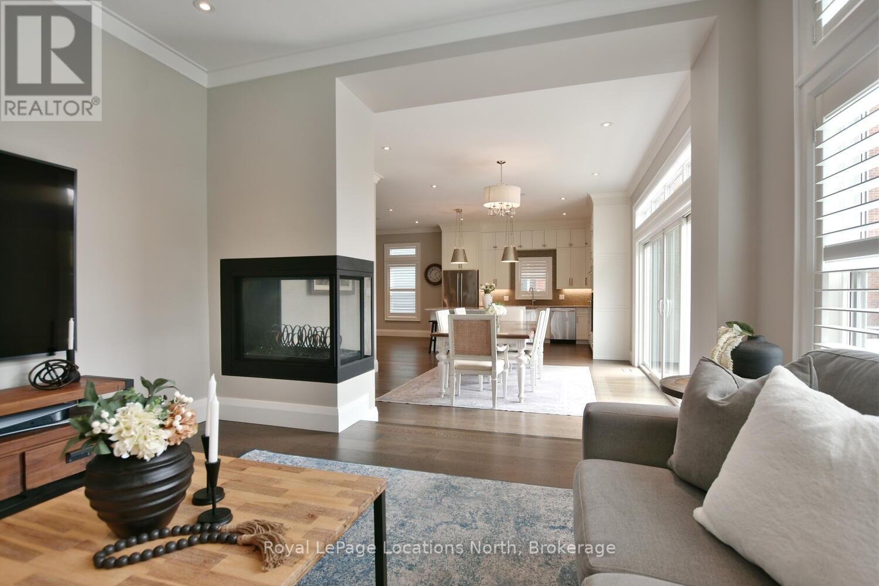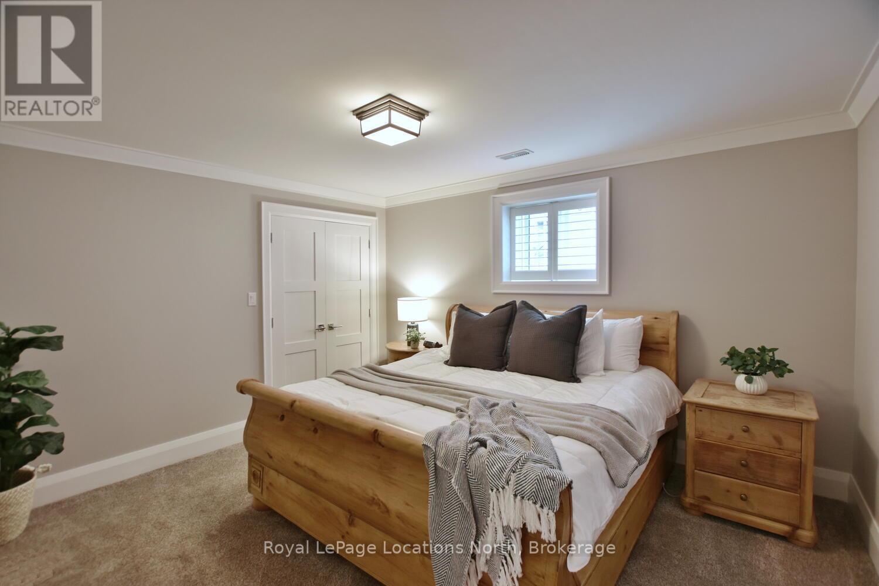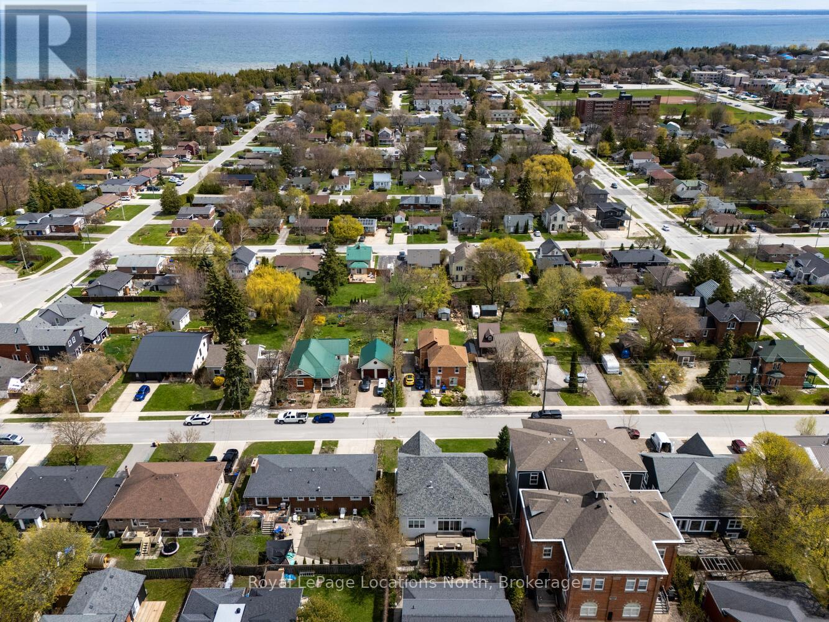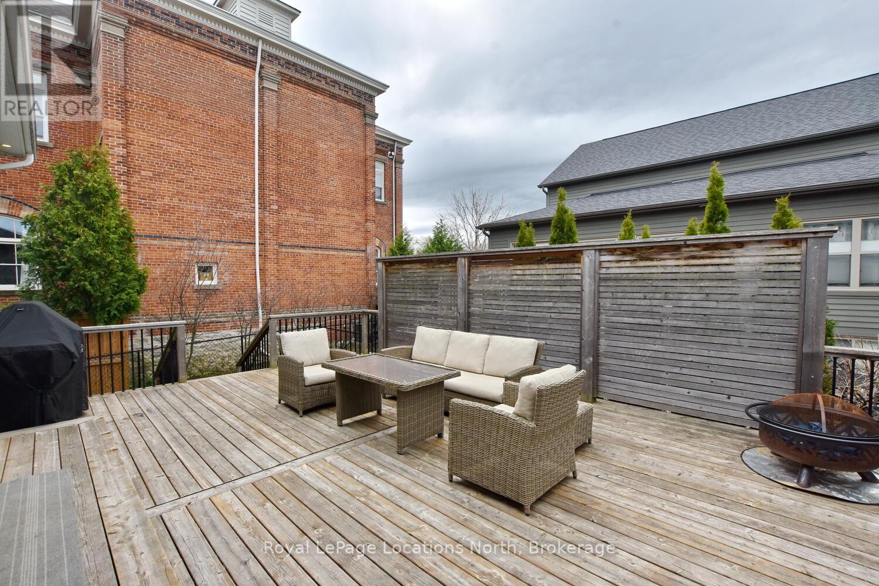40 West Street Collingwood, Ontario L9Y 3T1
$1,499,000
Stylish, Custom-Built Bungalow in Trendy Downtown Collingwood! Looking for a high-quality home in the heart of town? Discover this beautifully crafted, custom built raised bungalow, located on the vibrant and emerging West St. Thoughtfully designed by a renowned local builder and impeccably decorated, this home blends modern luxury with practical living. Boasting 3 spacious beds plus den and 3 baths, the open-concept layout offers 10-foot ceilings, engineered hardwood flooring, and LED lighting throughout. The designer kitchen features sleek stone countertops, premium Jennair stainless steel appliances, including a built-in drawer microwave and steam oven, and opens onto a bright living and dining area anchored by a striking three-sided peninsula gas fireplace. Enjoy seamless indoor-outdoor living with dual sliding doors that lead to a tiered cedar deck and elegant stone patio. The private, lofted primary suite is a true retreat, accessed via a floating staircase with stainless steel and glass accents. The suite includes a luxurious ensuite with a no-door glass shower, rainhead, double vanity, separate water closet, and a custom dressing area with pocket door access. The fully finished lower level adds two more generous beds with large windows, a stylish 5-piece bath, dedicated wine storage under the stairs, and a spacious laundry room with custom cabinetry and Whirlpool appliances. The oversized 19 x 30 garage features upper-glass panel doors, inside entry to both levels, and ample space. Can fit 3 cars!! The home offers more storage with built-in shelving in the HVAC room. Mechanicals include a 96% efficient forced-air gas furnace, A/C, HRV system, and hot water recirculation to the kitchen sink. Set on a manageable lot with a double concrete driveway, this low-maintenance gem is just steps from Sunset Point, Georgian Bay, and the charming downtown core full of restaurants, shops, pubs, and entertainment. Book your tour now, Collingwood living at it's best!! (id:42776)
Property Details
| MLS® Number | S12128055 |
| Property Type | Single Family |
| Community Name | Collingwood |
| Amenities Near By | Hospital, Schools, Ski Area |
| Community Features | School Bus |
| Equipment Type | None |
| Features | Flat Site, Dry, Level, Sump Pump |
| Parking Space Total | 7 |
| Rental Equipment Type | None |
| Structure | Deck, Porch |
Building
| Bathroom Total | 3 |
| Bedrooms Above Ground | 1 |
| Bedrooms Below Ground | 2 |
| Bedrooms Total | 3 |
| Age | 6 To 15 Years |
| Amenities | Fireplace(s) |
| Appliances | Hot Tub, Water Heater, Garage Door Opener Remote(s), Dishwasher, Dryer, Garage Door Opener, Microwave, Stove, Washer, Window Coverings, Refrigerator |
| Basement Development | Finished |
| Basement Type | Full (finished) |
| Construction Style Attachment | Detached |
| Construction Style Other | Seasonal |
| Cooling Type | Central Air Conditioning |
| Exterior Finish | Hardboard |
| Fire Protection | Smoke Detectors |
| Fireplace Present | Yes |
| Fireplace Total | 1 |
| Foundation Type | Poured Concrete |
| Half Bath Total | 1 |
| Heating Fuel | Natural Gas |
| Heating Type | Forced Air |
| Stories Total | 2 |
| Size Interior | 1,500 - 2,000 Ft2 |
| Type | House |
| Utility Water | Municipal Water |
Parking
| Attached Garage | |
| Garage | |
| Inside Entry |
Land
| Acreage | No |
| Fence Type | Fenced Yard |
| Land Amenities | Hospital, Schools, Ski Area |
| Landscape Features | Landscaped |
| Sewer | Sanitary Sewer |
| Size Depth | 87 Ft ,6 In |
| Size Frontage | 52 Ft ,8 In |
| Size Irregular | 52.7 X 87.5 Ft |
| Size Total Text | 52.7 X 87.5 Ft|under 1/2 Acre |
Rooms
| Level | Type | Length | Width | Dimensions |
|---|---|---|---|---|
| Second Level | Primary Bedroom | 6.09 m | 4.16 m | 6.09 m x 4.16 m |
| Second Level | Bathroom | Measurements not available | ||
| Lower Level | Bedroom | 3.75 m | 4.16 m | 3.75 m x 4.16 m |
| Lower Level | Bathroom | Measurements not available | ||
| Lower Level | Utility Room | 3.86 m | 4.72 m | 3.86 m x 4.72 m |
| Lower Level | Laundry Room | 2.43 m | 3.86 m | 2.43 m x 3.86 m |
| Lower Level | Bedroom | 4.95 m | 3.81 m | 4.95 m x 3.81 m |
| Main Level | Den | 4.57 m | 3.65 m | 4.57 m x 3.65 m |
| Main Level | Kitchen | 3.93 m | 2.87 m | 3.93 m x 2.87 m |
| Main Level | Dining Room | 4.97 m | 3.93 m | 4.97 m x 3.93 m |
| Main Level | Living Room | 3.91 m | 4.57 m | 3.91 m x 4.57 m |
| Main Level | Bathroom | Measurements not available | ||
| Main Level | Family Room | 3.22 m | 5.18 m | 3.22 m x 5.18 m |
Utilities
| Cable | Installed |
| Wireless | Available |
https://www.realtor.ca/real-estate/28267853/40-west-street-collingwood-collingwood

112 Hurontario St
Collingwood, Ontario L9Y 2L8
(705) 445-5520
(705) 445-1545
locationsnorth.com/
Contact Us
Contact us for more information

