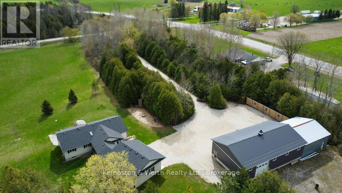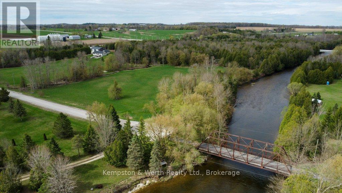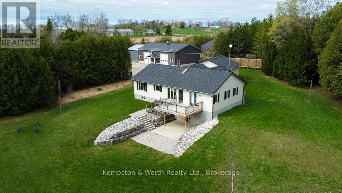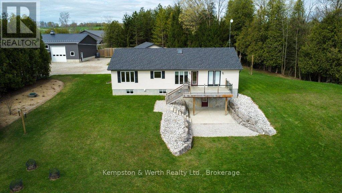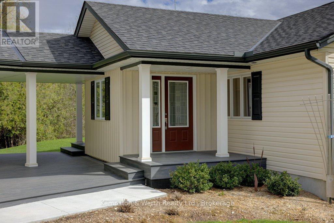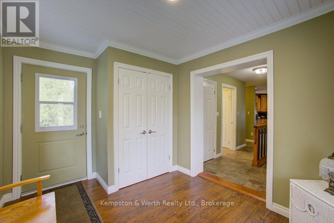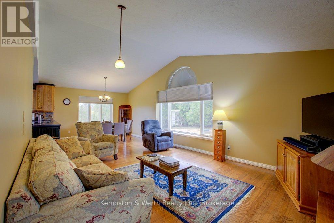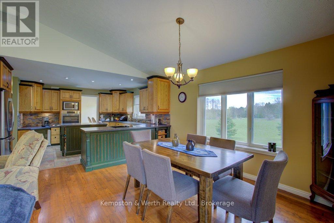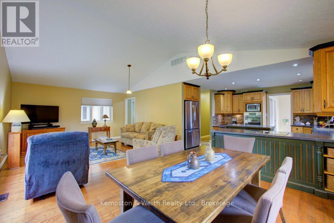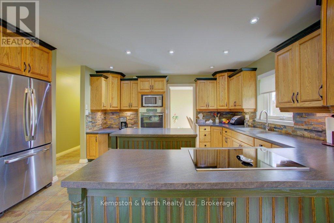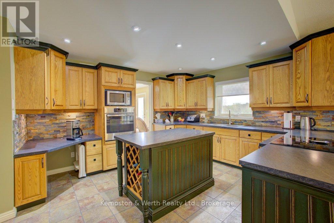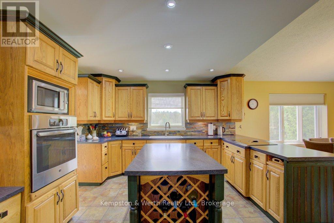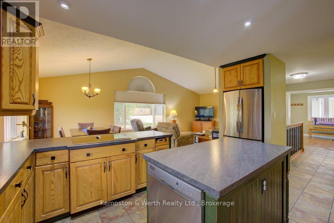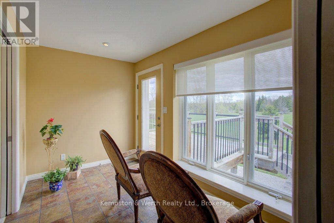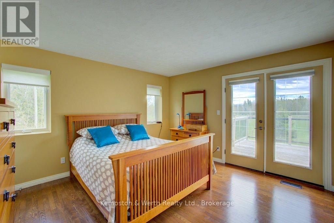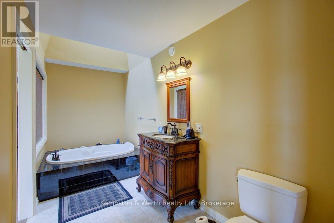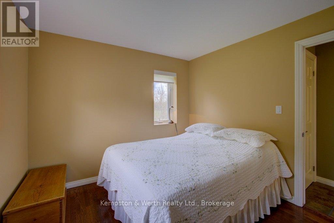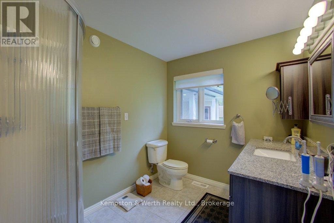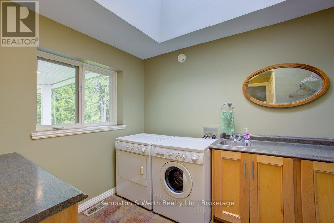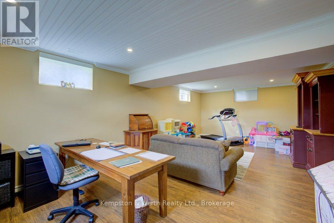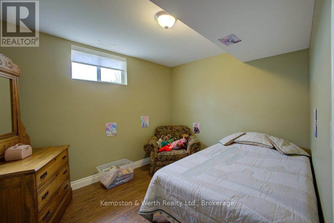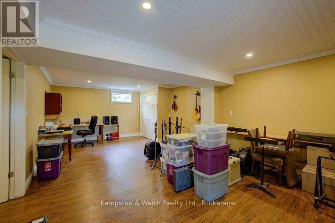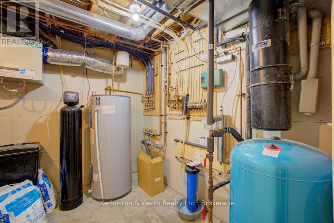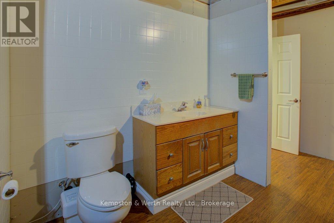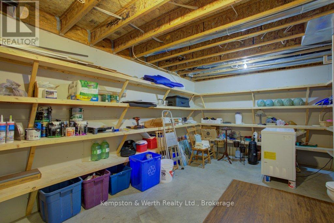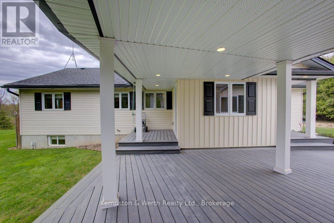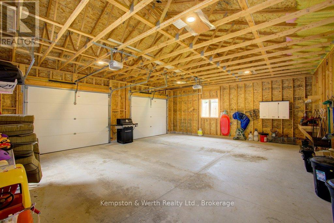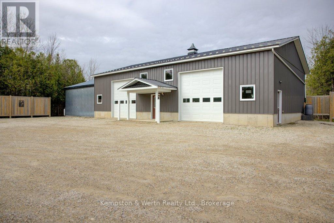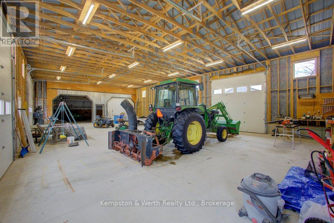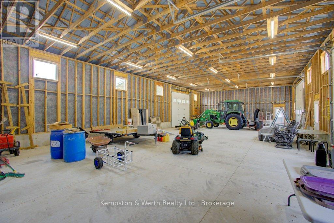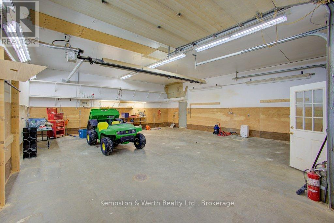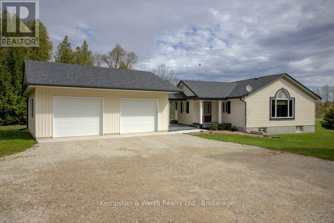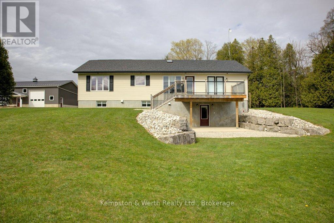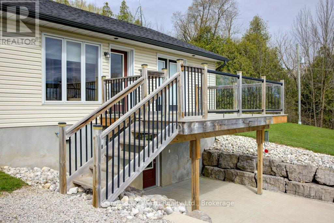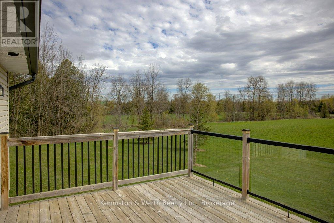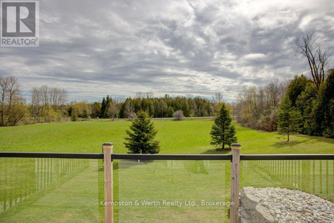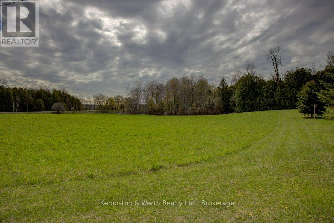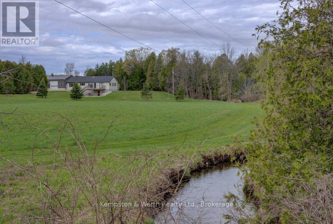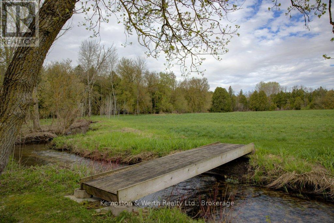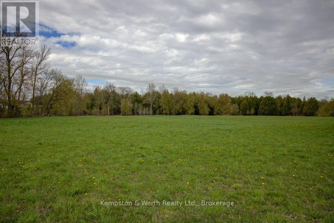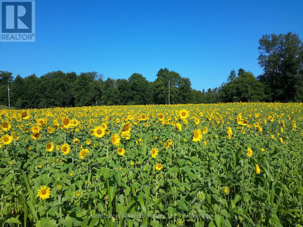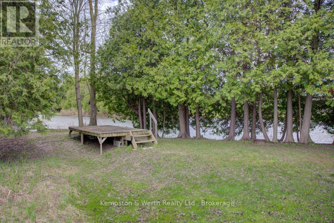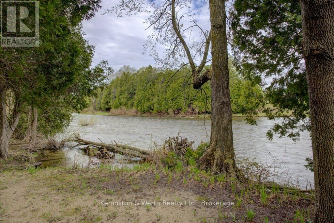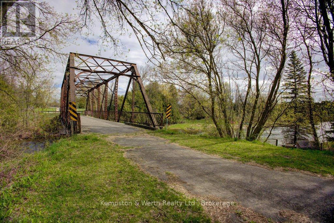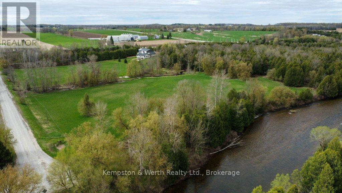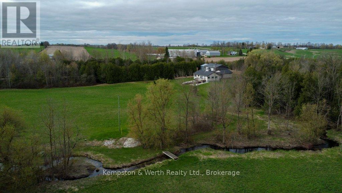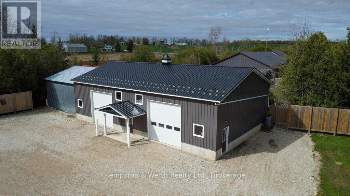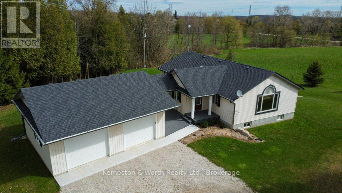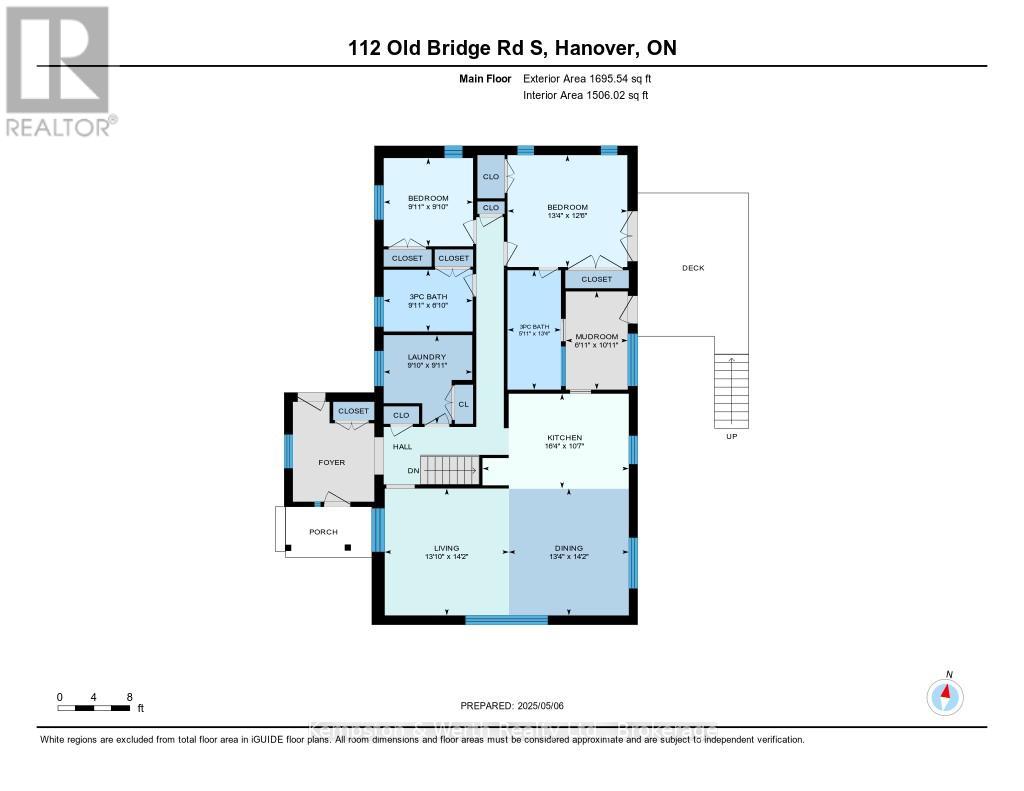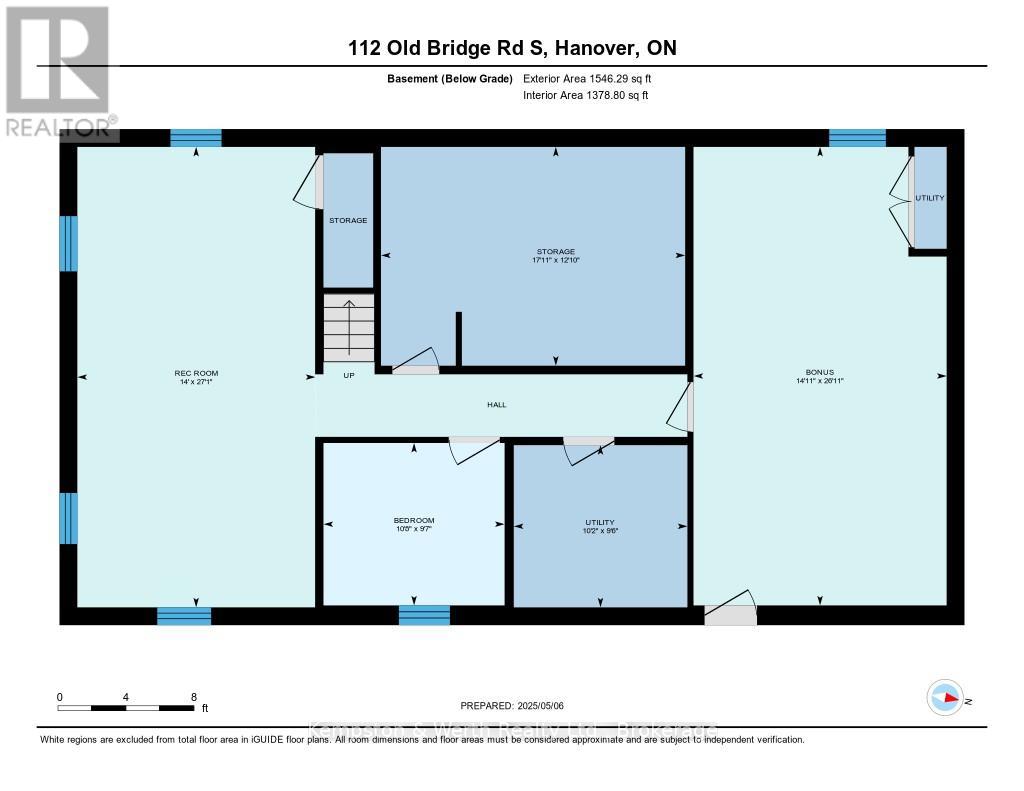112 Old Bridge Road S West Grey, Ontario N4N 3B8
$1,299,900
Serenity. Privacy. Nature. Welcome to your beautiful 13 acre country retreat with 642ft of frontage along the Saugeen River. Nestled away just off Hwy 4 and only 5 minutes East of Hanover, this quiet country property features a highly efficient 3 bedroom, 3 bathroom home with ICF construction and GeoThermal heating and cooling. Nicely updated inside and out, the home offers two bedrooms on the main floor as well as a third bedroom in the fully finished basement which also includes a handy walkout. Perfect for your small business, toys, tools, and hobbies, you'll love the large 3100sf shop with 36x60 space for vehicles, equipment, and storage, and another 32x32 heated workshop area. But the best part of all is the PROP-ER-TY. 13 acres of quiet country land including organic hay fields, a trickling stream, flowing river, scenic bush, and plenty of wildlife. Sit out on your covered porch with your hot morning coffee or on your private deck with your favourite evening drink and call this piece of tranquility home. Book your private showing today and be sure to make time to walk this gorgeous property. ** This is a linked property.** (id:42776)
Property Details
| MLS® Number | X12129544 |
| Property Type | Single Family |
| Community Name | West Grey |
| Amenities Near By | Schools, Hospital |
| Community Features | Fishing, School Bus |
| Easement | Environment Protected, None |
| Equipment Type | None |
| Features | Wooded Area |
| Parking Space Total | 10 |
| Rental Equipment Type | None |
| Structure | Deck, Workshop |
| View Type | River View, Direct Water View |
| Water Front Type | Waterfront |
Building
| Bathroom Total | 3 |
| Bedrooms Above Ground | 3 |
| Bedrooms Total | 3 |
| Age | 16 To 30 Years |
| Appliances | Central Vacuum, Water Heater, Dishwasher, Dryer, Garage Door Opener, Microwave, Stove, Washer, Window Coverings, Refrigerator |
| Architectural Style | Bungalow |
| Basement Development | Finished |
| Basement Features | Walk Out |
| Basement Type | N/a (finished) |
| Construction Style Attachment | Detached |
| Cooling Type | Central Air Conditioning |
| Exterior Finish | Concrete, Vinyl Siding |
| Foundation Type | Insulated Concrete Forms |
| Half Bath Total | 1 |
| Heating Fuel | Geo Thermal |
| Heating Type | Forced Air |
| Stories Total | 1 |
| Size Interior | 1,500 - 2,000 Ft2 |
| Type | House |
| Utility Water | Dug Well |
Parking
| Detached Garage | |
| Garage |
Land
| Access Type | Public Road |
| Acreage | No |
| Land Amenities | Schools, Hospital |
| Landscape Features | Landscaped |
| Sewer | Septic System |
| Size Depth | 910 Ft ,4 In |
| Size Frontage | 636 Ft ,4 In |
| Size Irregular | 636.4 X 910.4 Ft |
| Size Total Text | 636.4 X 910.4 Ft |
| Surface Water | River/stream |
| Zoning Description | A2, Ep |
Rooms
| Level | Type | Length | Width | Dimensions |
|---|---|---|---|---|
| Basement | Media | 8.22 m | 4.54 m | 8.22 m x 4.54 m |
| Basement | Recreational, Games Room | 8.25 m | 4.27 m | 8.25 m x 4.27 m |
| Basement | Pantry | 3.92 m | 5.45 m | 3.92 m x 5.45 m |
| Basement | Utility Room | 2.91 m | 3.11 m | 2.91 m x 3.11 m |
| Basement | Bedroom | 2.91 m | 3.25 m | 2.91 m x 3.25 m |
| Main Level | Bathroom | 1.82 m | 4.06 m | 1.82 m x 4.06 m |
| Main Level | Bathroom | 3.02 m | 2.1 m | 3.02 m x 2.1 m |
| Main Level | Bedroom | 4.07 m | 3.8 m | 4.07 m x 3.8 m |
| Main Level | Bedroom | 3.04 m | 3 m | 3.04 m x 3 m |
| Main Level | Dining Room | 4.08 m | 4.31 m | 4.08 m x 4.31 m |
| Main Level | Kitchen | 4.97 m | 3.22 m | 4.97 m x 3.22 m |
| Main Level | Laundry Room | 3.01 m | 3.01 m | 3.01 m x 3.01 m |
| Main Level | Living Room | 4.22 m | 4.31 m | 4.22 m x 4.31 m |
| Main Level | Mud Room | 2.11 m | 3.34 m | 2.11 m x 3.34 m |
Utilities
| Cable | Installed |
| Electricity | Installed |
https://www.realtor.ca/real-estate/28271745/112-old-bridge-road-s-west-grey-west-grey

188 Wallace Ave N
Listowel, Ontario N4W 1K7
(519) 418-4663
(519) 418-4664
www.kempstonwerth.ca/
Contact Us
Contact us for more information

