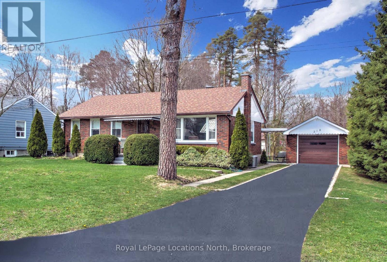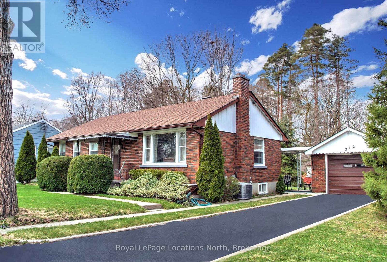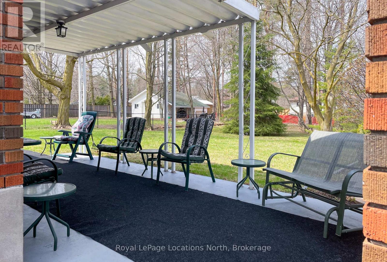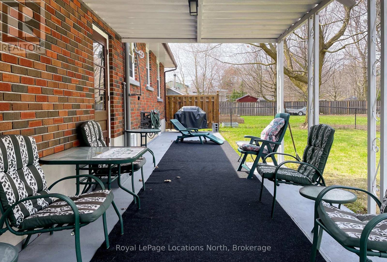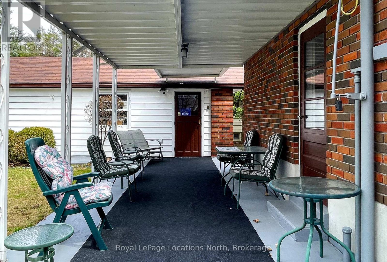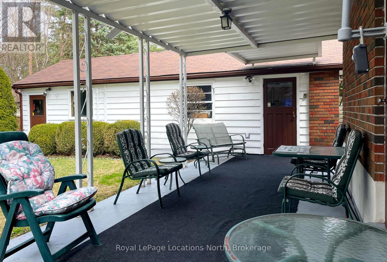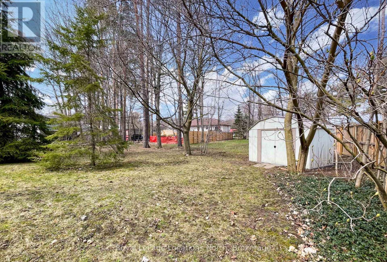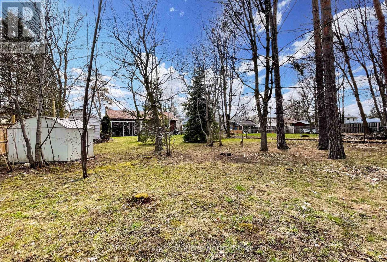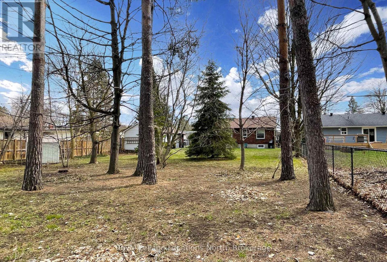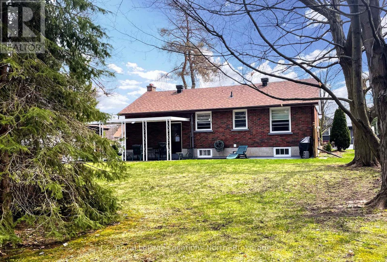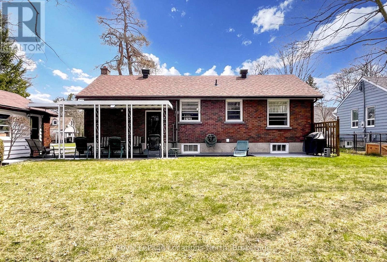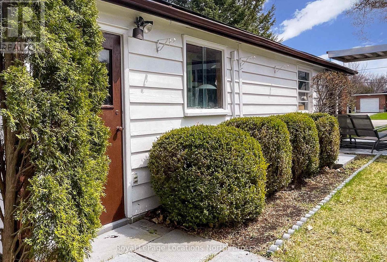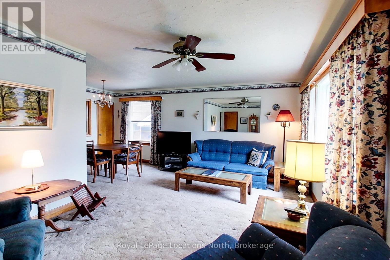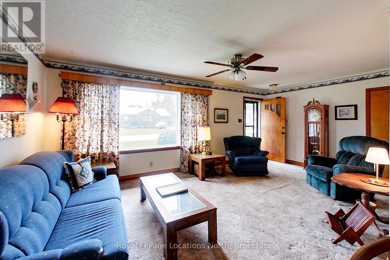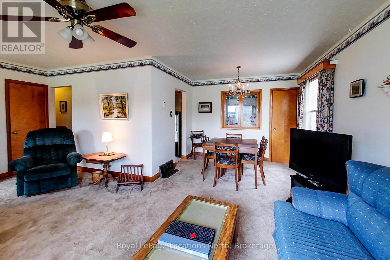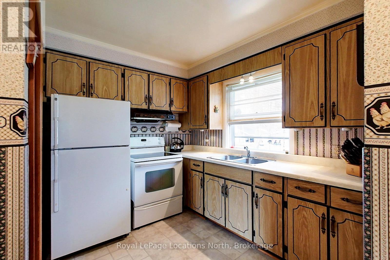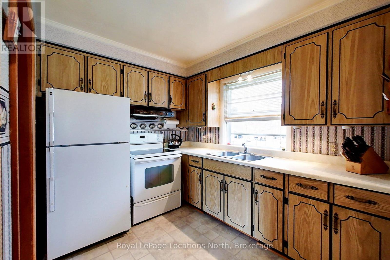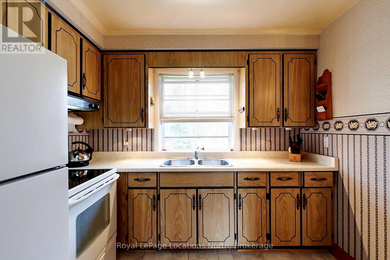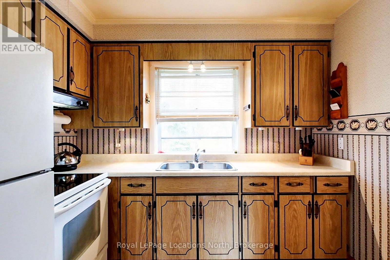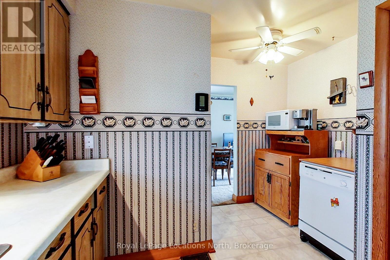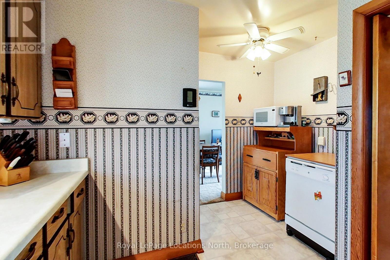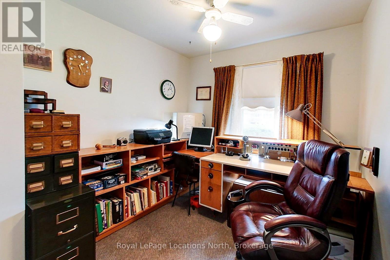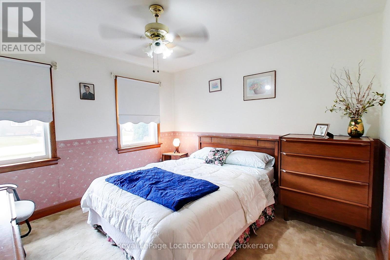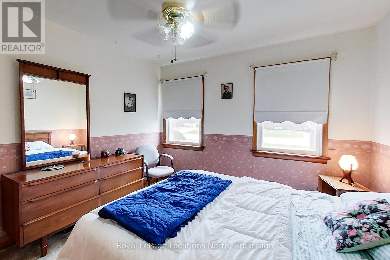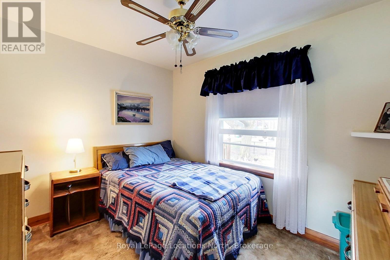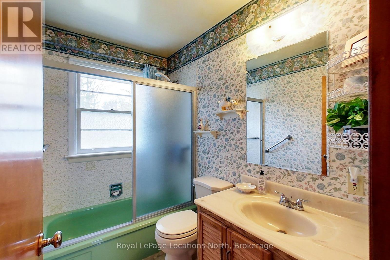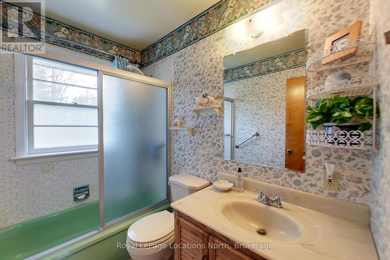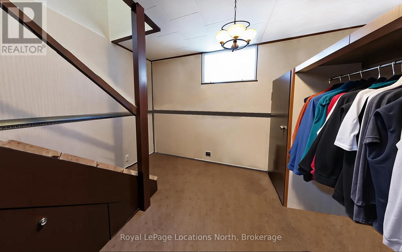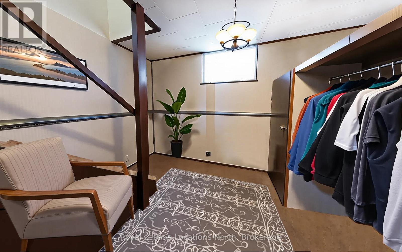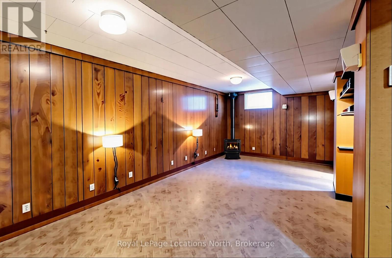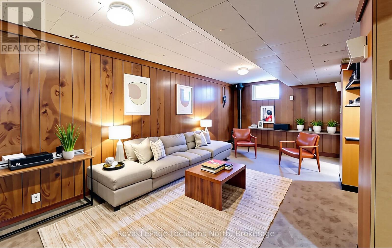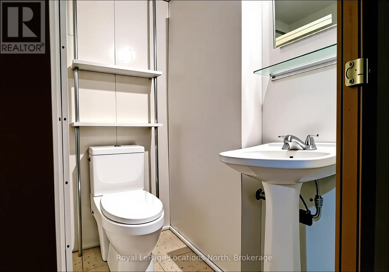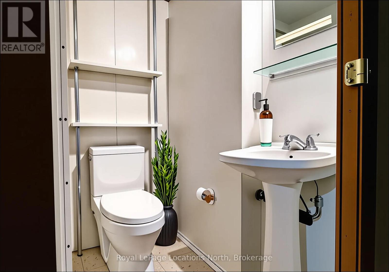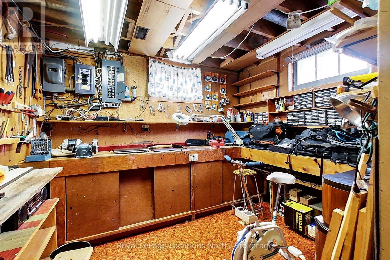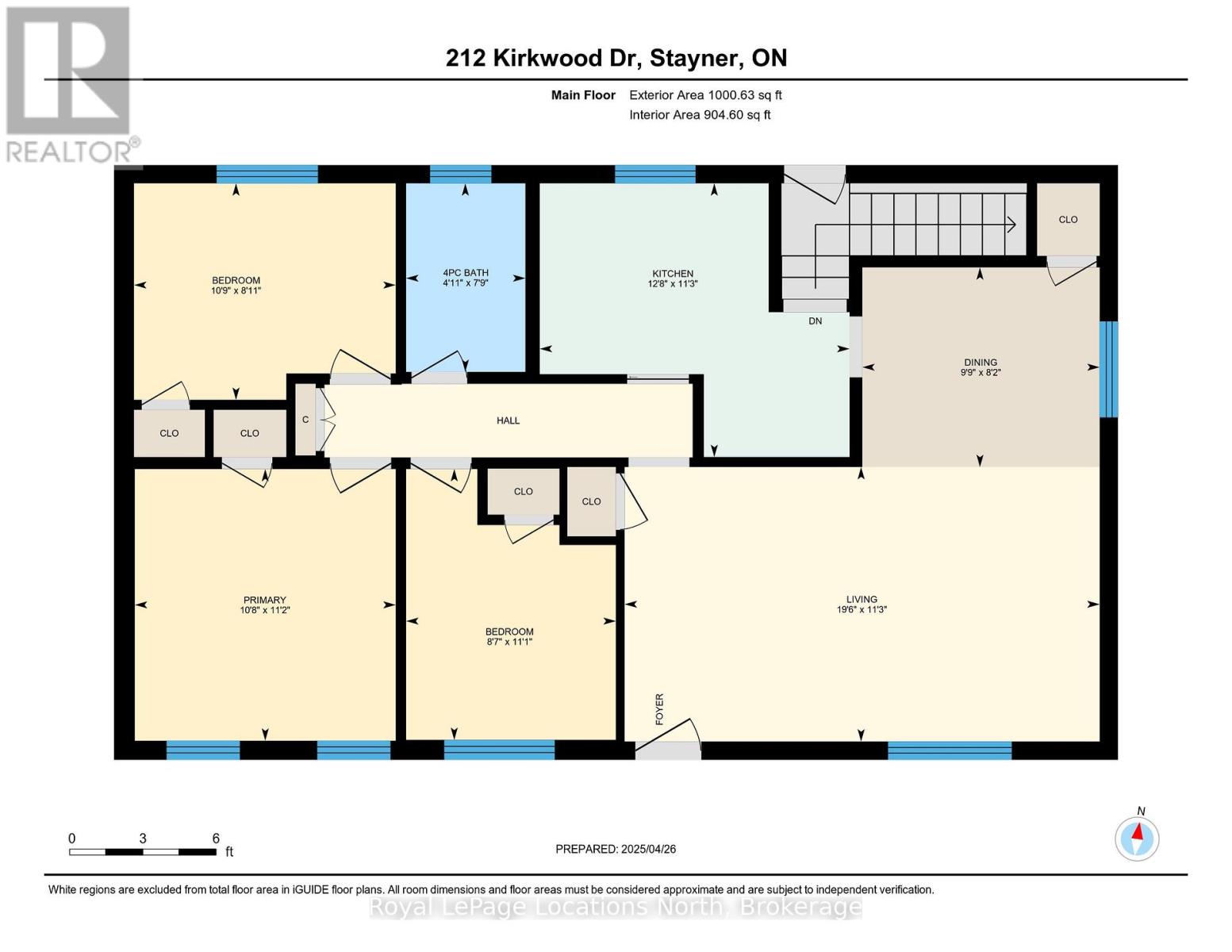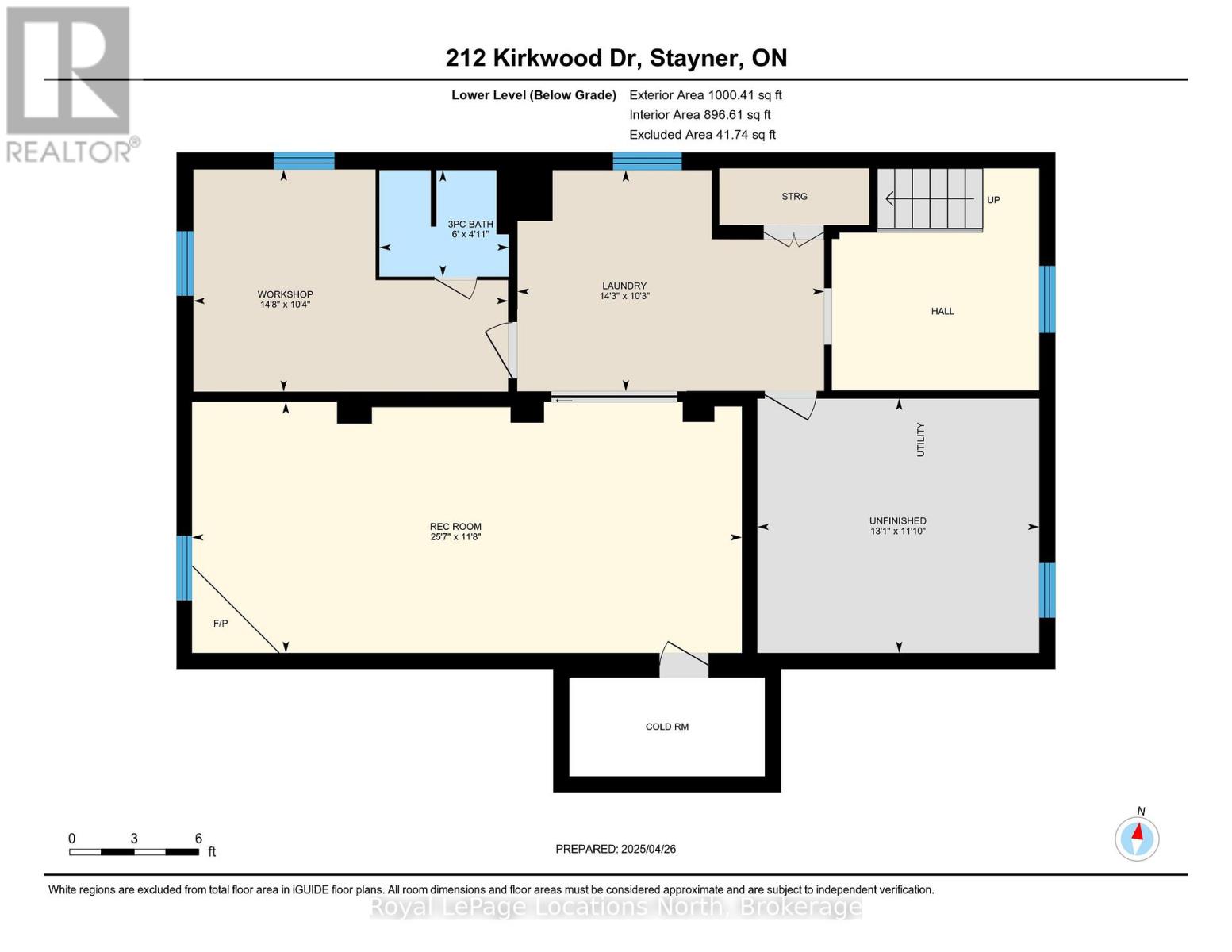212 Kirkwood Drive Clearview, Ontario L0M 1S0
$679,000
Welcome to 212 Kirkwood Dr, Stayner. Great curb appeal shows cases this well maintained family home located in desirable location/ neighbourhood of Town. Raised Bungalow features 3 bedrooms,1-4 pc bathroom, Kitchen, L-shape Living/Dining room. Full Basement offering large Family Room with gas Fireplace, 1-3 pc bathroom, Laundry room with lots of cabinets, Storage/Furnace room with lots of shelving, plus Workshop for the hobbiest. Enjoy your morning coffee while sitting on the patio area admiring your private 75' x 176' back yard . Detached Garage plus Workshop 14.6 x 34.6 (id:42776)
Property Details
| MLS® Number | S12129549 |
| Property Type | Single Family |
| Community Name | Stayner |
| Amenities Near By | Place Of Worship, Public Transit, Schools, Hospital |
| Community Features | Community Centre |
| Features | Level Lot, Level, Sump Pump |
| Parking Space Total | 5 |
| Structure | Patio(s) |
Building
| Bathroom Total | 2 |
| Bedrooms Above Ground | 3 |
| Bedrooms Total | 3 |
| Age | 51 To 99 Years |
| Amenities | Fireplace(s) |
| Appliances | Water Meter, Dishwasher, Dryer, Stove, Washer, Window Coverings, Refrigerator |
| Architectural Style | Raised Bungalow |
| Basement Development | Finished |
| Basement Features | Walk-up |
| Basement Type | N/a (finished) |
| Construction Style Attachment | Detached |
| Cooling Type | Central Air Conditioning |
| Exterior Finish | Brick Veneer |
| Fireplace Present | Yes |
| Fireplace Total | 1 |
| Foundation Type | Block |
| Half Bath Total | 1 |
| Heating Fuel | Natural Gas |
| Heating Type | Forced Air |
| Stories Total | 1 |
| Size Interior | 700 - 1,100 Ft2 |
| Type | House |
| Utility Water | Municipal Water |
Parking
| Detached Garage | |
| Garage |
Land
| Acreage | No |
| Land Amenities | Place Of Worship, Public Transit, Schools, Hospital |
| Landscape Features | Landscaped |
| Sewer | Sanitary Sewer |
| Size Depth | 176 Ft ,7 In |
| Size Frontage | 75 Ft |
| Size Irregular | 75 X 176.6 Ft |
| Size Total Text | 75 X 176.6 Ft |
| Zoning Description | Rs |
Rooms
| Level | Type | Length | Width | Dimensions |
|---|---|---|---|---|
| Basement | Workshop | 3.17 m | 4.51 m | 3.17 m x 4.51 m |
| Basement | Bathroom | 1.25 m | 1.82 m | 1.25 m x 1.82 m |
| Basement | Laundry Room | 3.14 m | 4.35 m | 3.14 m x 4.35 m |
| Basement | Family Room | 3.59 m | 7.83 m | 3.59 m x 7.83 m |
| Main Level | Living Room | 3.444 m | 5.97 m | 3.444 m x 5.97 m |
| Main Level | Dining Room | 3 m | 3.02 m | 3 m x 3.02 m |
| Main Level | Kitchen | 3.44 m | 3.9 m | 3.44 m x 3.9 m |
| Main Level | Primary Bedroom | 3.42 m | 3.29 m | 3.42 m x 3.29 m |
| Main Level | Bedroom | 2.48 m | 3.32 m | 2.48 m x 3.32 m |
| Main Level | Bedroom | 3.38 m | 2.65 m | 3.38 m x 2.65 m |
| Main Level | Bathroom | 2.4 m | 1.25 m | 2.4 m x 1.25 m |
Utilities
| Cable | Available |
| Electricity | Installed |
| Sewer | Installed |
https://www.realtor.ca/real-estate/28271738/212-kirkwood-drive-clearview-stayner-stayner
1249 Mosley St.
Wasaga Beach, Ontario L9Z 2E5
(705) 429-4800
locationsnorth.com/
Contact Us
Contact us for more information

