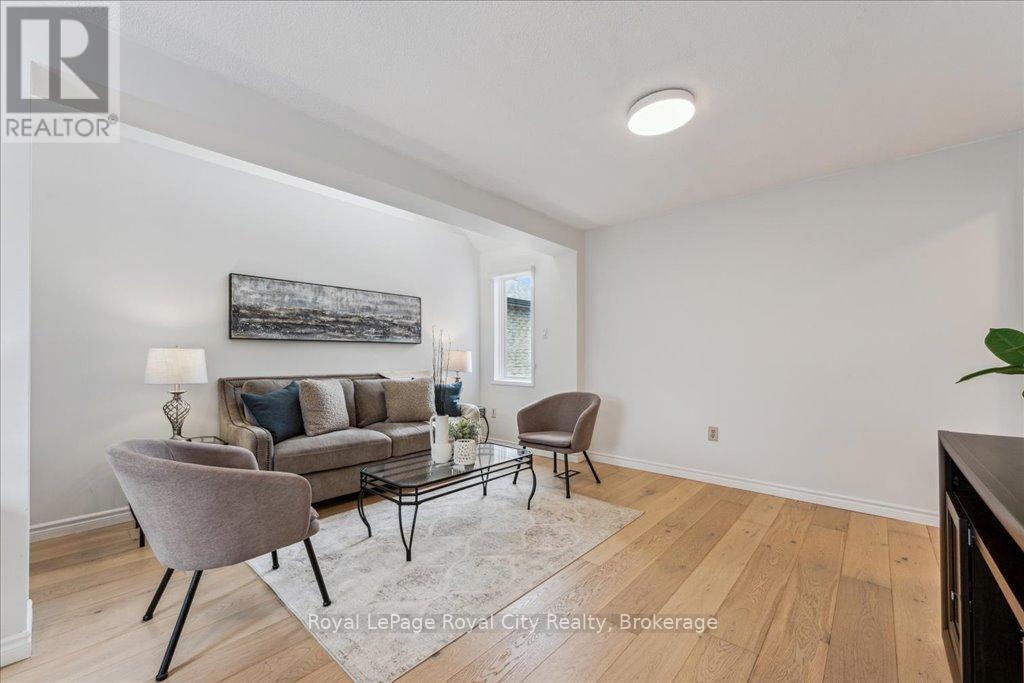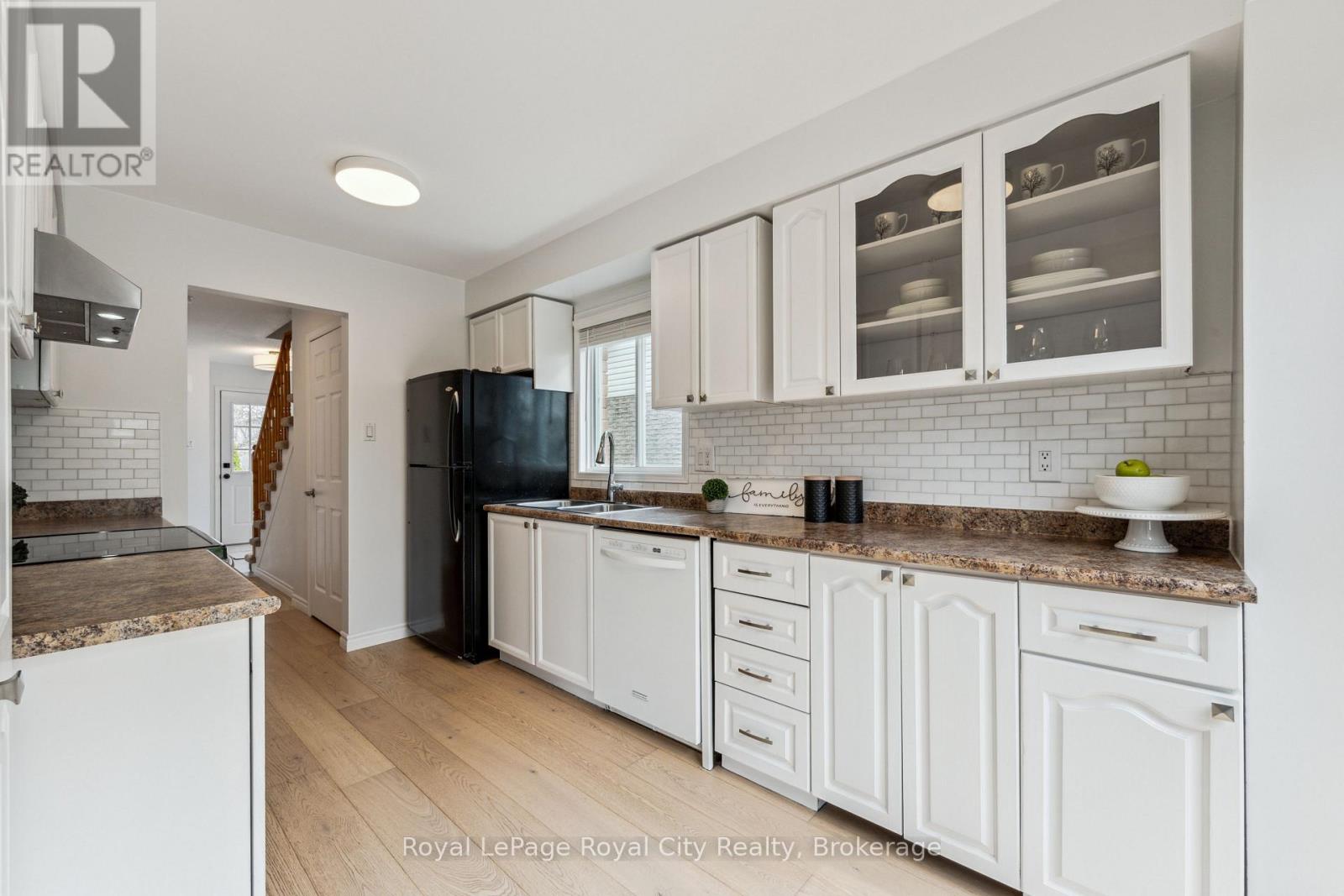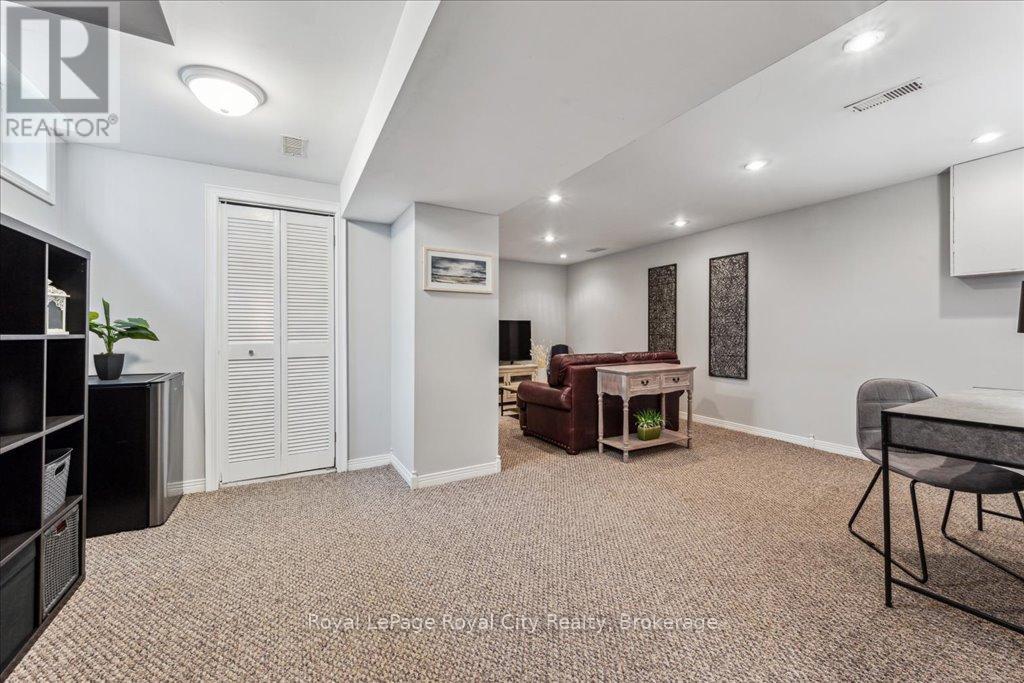422 Auden Road Guelph, Ontario N1E 6V6
$749,900
Step into charm and comfort with this beautifully updated 2-storey home thats sure to impress even the most discerning buyer. Unlike neighbouring properties, this home boasts a unique floor plan enhanced by two generous bump-outs that provide additional living space and architectural interest. From the moment you walk in, you'll notice the thoughtful upgrades the current owners have made, including new flooring throughout, freshly painted interiors, and a stylishly updated main bathroom. With three spacious bedrooms and two well-appointed bathrooms, this home offers plenty of space for a growing family. The finished basement adds valuable extra living space perfect for a home theatre, playroom, or family hangout zone. Step outside to enjoy a deep backyard that presents endless potential for gardening, outdoor projects, or simply relaxing on the expansive deck. A single garage and double-wide driveway ensure ample parking and storage options. Located in a family-friendly neighbourhood close to schools, parks and scenic walking trails, this home blends comfort, functionality, and curb appeal in one inviting package. (id:42776)
Property Details
| MLS® Number | X12131494 |
| Property Type | Single Family |
| Community Name | Grange Road |
| Amenities Near By | Place Of Worship, Public Transit, Schools |
| Community Features | Community Centre |
| Equipment Type | Water Heater |
| Parking Space Total | 3 |
| Rental Equipment Type | Water Heater |
Building
| Bathroom Total | 2 |
| Bedrooms Above Ground | 3 |
| Bedrooms Total | 3 |
| Age | 31 To 50 Years |
| Appliances | Water Softener, Dishwasher, Dryer, Garage Door Opener, Stove, Washer, Refrigerator |
| Basement Development | Finished |
| Basement Type | Full (finished) |
| Construction Style Attachment | Detached |
| Cooling Type | Central Air Conditioning |
| Exterior Finish | Brick, Vinyl Siding |
| Foundation Type | Poured Concrete |
| Half Bath Total | 1 |
| Heating Fuel | Natural Gas |
| Heating Type | Forced Air |
| Stories Total | 2 |
| Size Interior | 1,100 - 1,500 Ft2 |
| Type | House |
| Utility Water | Municipal Water |
Parking
| Attached Garage | |
| Garage |
Land
| Acreage | No |
| Land Amenities | Place Of Worship, Public Transit, Schools |
| Sewer | Sanitary Sewer |
| Size Depth | 129 Ft ,6 In |
| Size Frontage | 33 Ft ,2 In |
| Size Irregular | 33.2 X 129.5 Ft |
| Size Total Text | 33.2 X 129.5 Ft |
| Surface Water | Lake/pond |
| Zoning Description | R1d |
Rooms
| Level | Type | Length | Width | Dimensions |
|---|---|---|---|---|
| Second Level | Bathroom | 1.61 m | 2.83 m | 1.61 m x 2.83 m |
| Second Level | Bedroom | 3.12 m | 2.71 m | 3.12 m x 2.71 m |
| Second Level | Bedroom | 2.69 m | 2.71 m | 2.69 m x 2.71 m |
| Basement | Other | 2.31 m | 1.63 m | 2.31 m x 1.63 m |
| Basement | Utility Room | 2.53 m | 2.09 m | 2.53 m x 2.09 m |
| Basement | Recreational, Games Room | 5.65 m | 8.13 m | 5.65 m x 8.13 m |
| Main Level | Bathroom | 1.29 m | 1.48 m | 1.29 m x 1.48 m |
| Main Level | Other | 3.02 m | 5.6 m | 3.02 m x 5.6 m |
| Main Level | Dining Room | 3.02 m | 2.03 m | 3.02 m x 2.03 m |
| Main Level | Foyer | 2.84 m | 2.43 m | 2.84 m x 2.43 m |
| Main Level | Kitchen | 2.66 m | 4.11 m | 2.66 m x 4.11 m |
| Main Level | Living Room | 4.41 m | 3.99 m | 4.41 m x 3.99 m |
| Main Level | Primary Bedroom | 3.05 m | 4.08 m | 3.05 m x 4.08 m |
Utilities
| Cable | Available |
| Sewer | Installed |
https://www.realtor.ca/real-estate/28275527/422-auden-road-guelph-grange-road-grange-road

30 Edinburgh Road North
Guelph, Ontario N1H 7J1
(519) 824-9050
(519) 824-5183
www.royalcity.com/
Contact Us
Contact us for more information










































