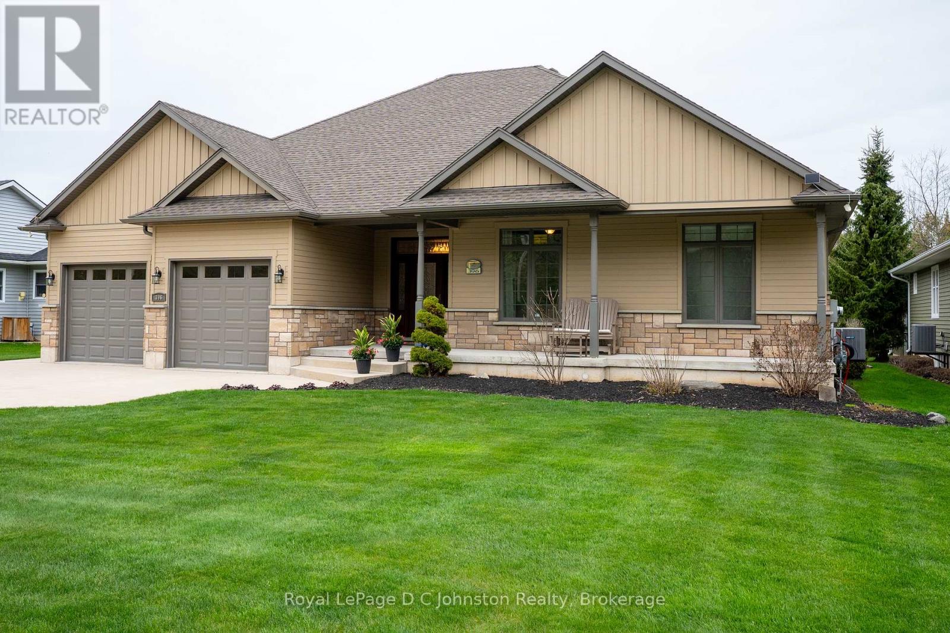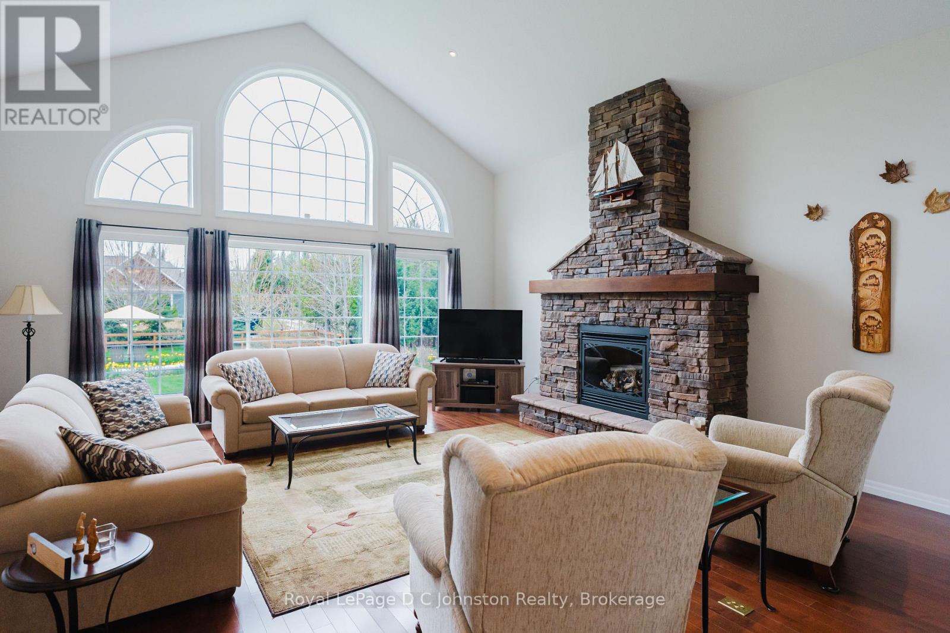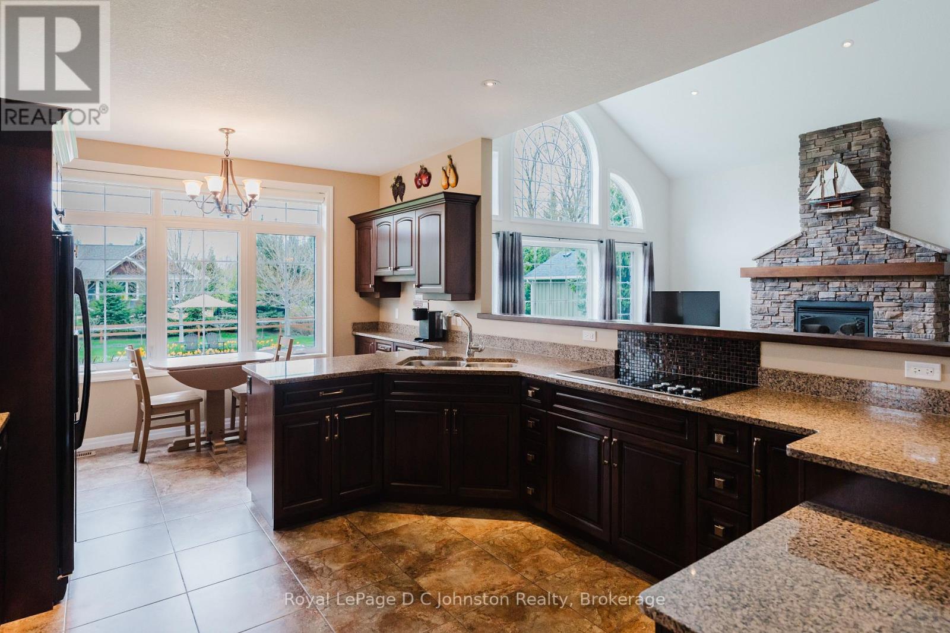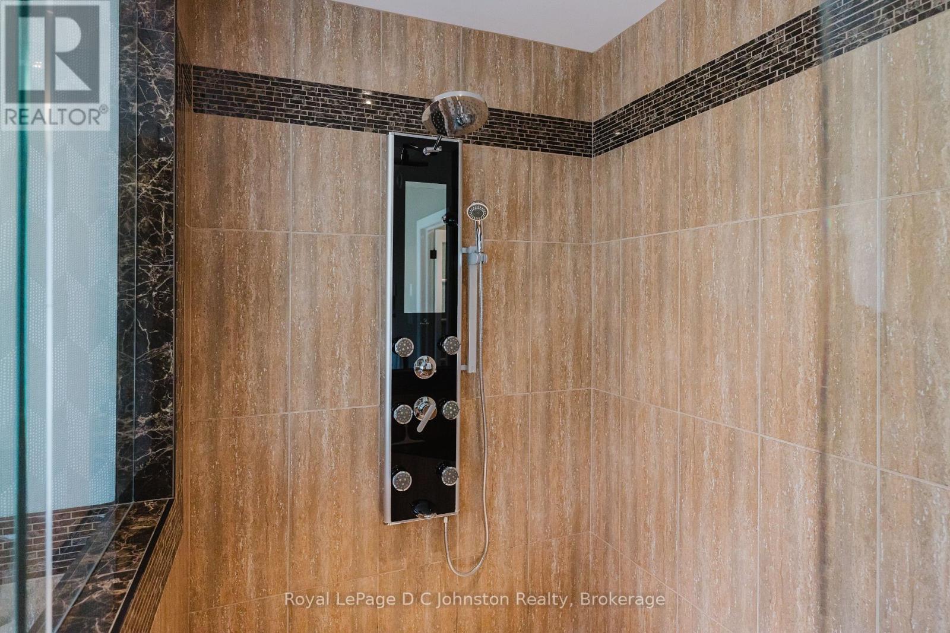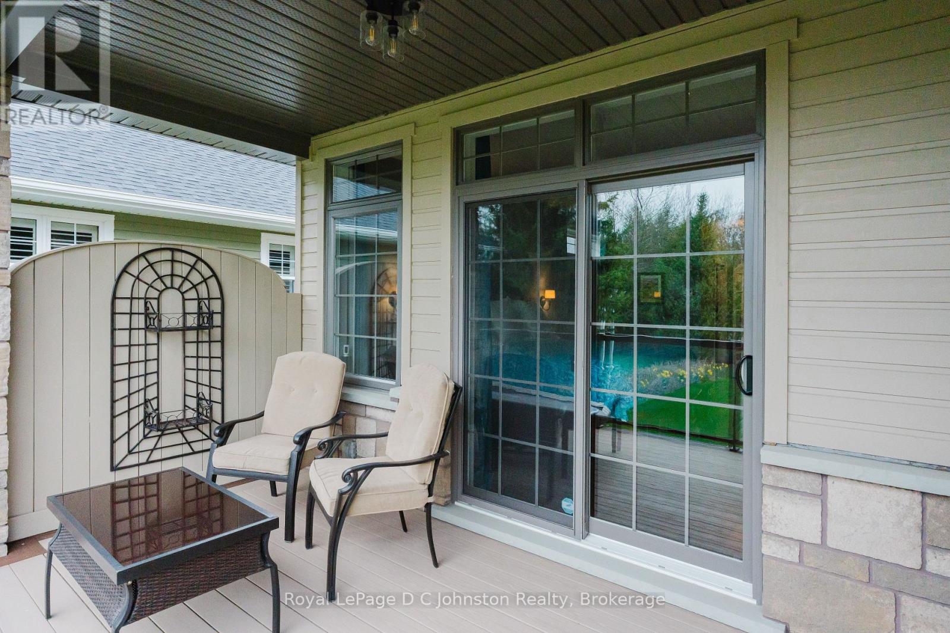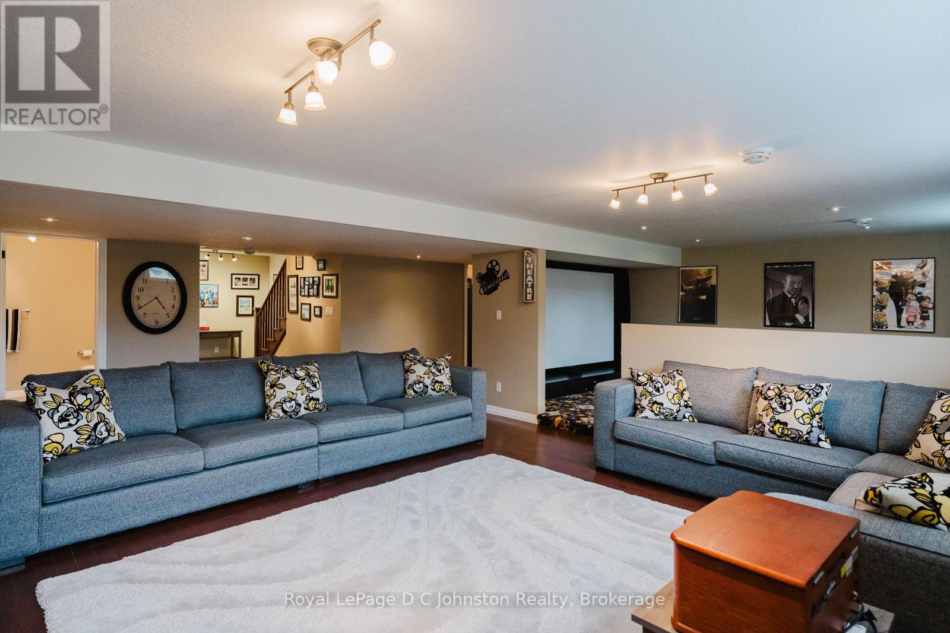396 Mcnabb Street Saugeen Shores, Ontario N0H 2L0
$1,199,000
Situated across the street from green space in a highly sought-after Southampton neighborhood, just a leisurely 5-minute stroll from the beach, this exquisite custom-built 2+2 bedroom bungalow by Snyder in 2013 epitomizes the perfect fusion of opulence and coziness. Situated on an expansive 80' x 170' lot, the property boasts a meticulously landscaped yard adorned with a captivating array of maples, hydrangeas, and vibrant blooms. The outdoor space also features a heated oversized double garage, along with a 12'x20' shed complete with a storage loft. Step inside to discover an inviting open-concept layout accentuated by soaring tray and vaulted ceilings, complemented by rich solid hardwood flooring. The spacious great room beckons with a striking natural gas stone fireplace, creating a warm and welcoming ambiance. The gourmet kitchen is a culinary enthusiast's delight, showcasing elegant granite countertops, bespoke cabinetry, soft-close drawers, a charming breakfast nook, and access to a double-tiered deck with an outdoor kitchen and sleek glass railings. Retreat to the luxurious primary suite, where a cozy fireplace framed by built-in cabinetry awaits. This private oasis also features walk-in closets, a secluded outdoor seating area, and a spa-like ensuite boasting heated tile floors, a double vanity, a sumptuous soaker tub, and a generously sized tile and glass shower. The fully finished basement is an entertainer's dream, offering a home theatre, a welcoming family room, a convenient wet bar, an office/craft room, and guest bedrooms with a full bath. For added convenience and peace of mind, the home is equipped with a tankless water heater, Ring security cameras, a whole-home surge protector, and irrigation system supplied by a sand point well. Meticulously maintained and freshly painted, this residence presents a rare opportunity to own the home in Southampton that you've always dreamed about. Click the Virtual Tour!! (id:42776)
Property Details
| MLS® Number | X12134163 |
| Property Type | Single Family |
| Community Name | Saugeen Shores |
| Parking Space Total | 6 |
| Structure | Shed |
Building
| Bathroom Total | 3 |
| Bedrooms Above Ground | 2 |
| Bedrooms Below Ground | 2 |
| Bedrooms Total | 4 |
| Age | 6 To 15 Years |
| Amenities | Fireplace(s) |
| Appliances | Water Heater, Water Heater - Tankless, Central Vacuum, Garage Door Opener Remote(s), Range, Blinds, Dishwasher, Dryer, Garage Door Opener, Microwave, Oven, Washer, Refrigerator |
| Architectural Style | Bungalow |
| Basement Development | Finished |
| Basement Type | Full (finished) |
| Construction Style Attachment | Detached |
| Cooling Type | Central Air Conditioning, Ventilation System |
| Exterior Finish | Stone, Wood |
| Fire Protection | Monitored Alarm, Smoke Detectors |
| Fireplace Present | Yes |
| Fireplace Total | 2 |
| Flooring Type | Hardwood |
| Foundation Type | Poured Concrete |
| Heating Fuel | Natural Gas |
| Heating Type | Forced Air |
| Stories Total | 1 |
| Size Interior | 2,000 - 2,500 Ft2 |
| Type | House |
| Utility Water | Municipal Water |
Parking
| Attached Garage | |
| Garage |
Land
| Acreage | No |
| Sewer | Sanitary Sewer |
| Size Depth | 171 Ft ,4 In |
| Size Frontage | 80 Ft |
| Size Irregular | 80 X 171.4 Ft |
| Size Total Text | 80 X 171.4 Ft |
Rooms
| Level | Type | Length | Width | Dimensions |
|---|---|---|---|---|
| Basement | Bedroom 4 | 3.66 m | 4.27 m | 3.66 m x 4.27 m |
| Basement | Workshop | 7.11 m | 3.02 m | 7.11 m x 3.02 m |
| Basement | Family Room | 5.49 m | 5.61 m | 5.49 m x 5.61 m |
| Basement | Media | 5.13 m | 3.58 m | 5.13 m x 3.58 m |
| Basement | Bedroom 3 | 3.96 m | 4.27 m | 3.96 m x 4.27 m |
| Main Level | Foyer | 1.73 m | 2.67 m | 1.73 m x 2.67 m |
| Main Level | Great Room | 5.49 m | 5.79 m | 5.49 m x 5.79 m |
| Main Level | Kitchen | 3.66 m | 3.71 m | 3.66 m x 3.71 m |
| Main Level | Eating Area | 1.83 m | 3.71 m | 1.83 m x 3.71 m |
| Main Level | Dining Room | 4.57 m | 3.66 m | 4.57 m x 3.66 m |
| Main Level | Primary Bedroom | 5.79 m | 4.27 m | 5.79 m x 4.27 m |
| Main Level | Bedroom 2 | 4.27 m | 2.9 m | 4.27 m x 2.9 m |
Utilities
| Cable | Available |
| Electricity | Installed |
| Sewer | Installed |
https://www.realtor.ca/real-estate/28281599/396-mcnabb-street-saugeen-shores-saugeen-shores
200 High St
Southampton, Ontario N0H 2L0
(519) 797-5544
www.dcjohnstonrealty.com/
Contact Us
Contact us for more information

