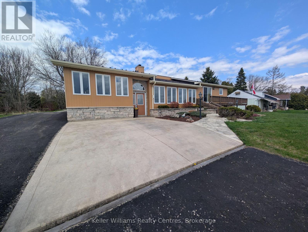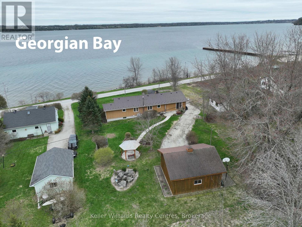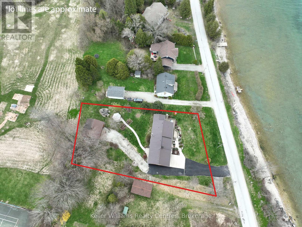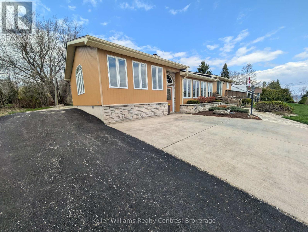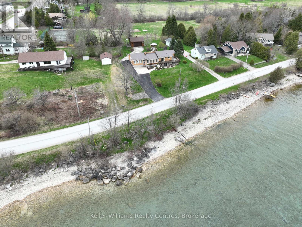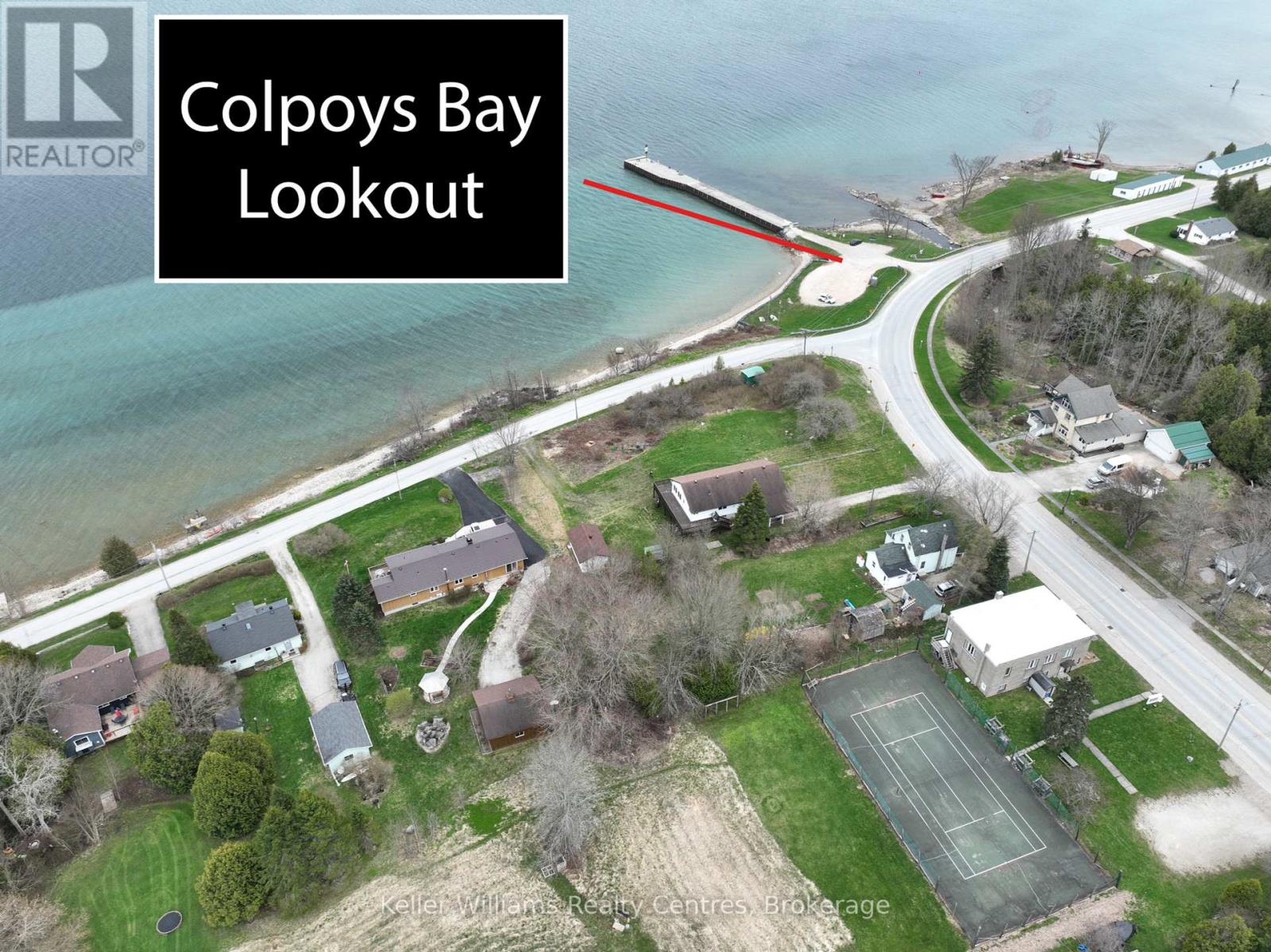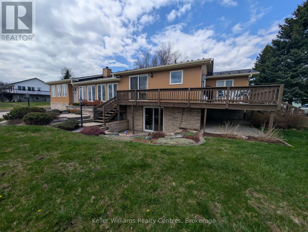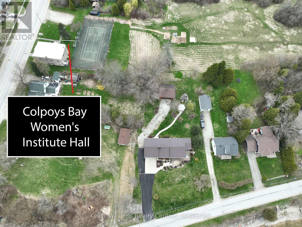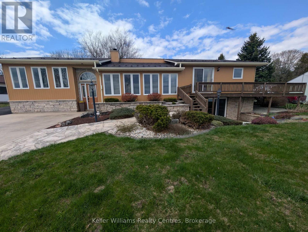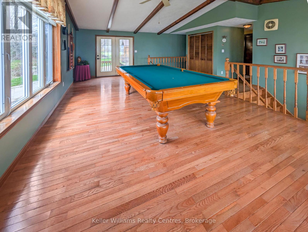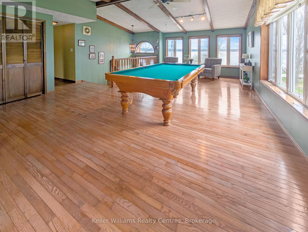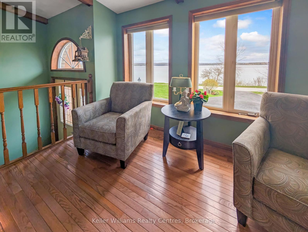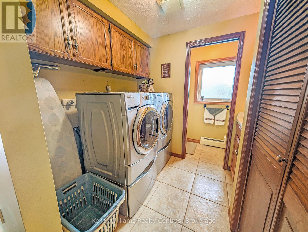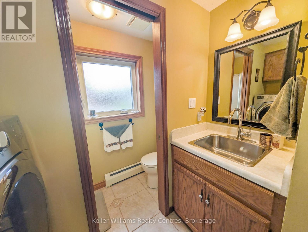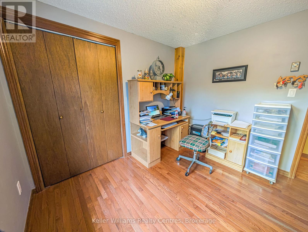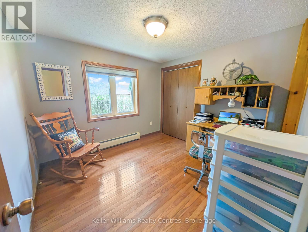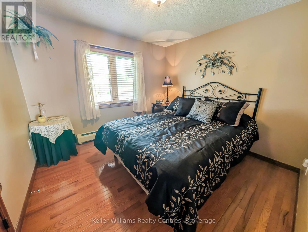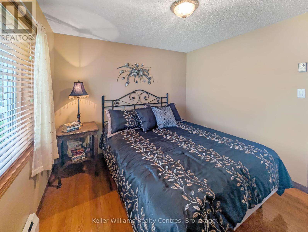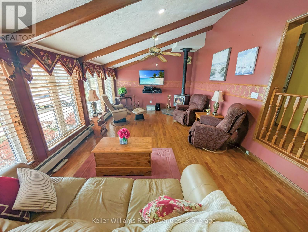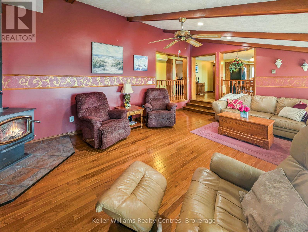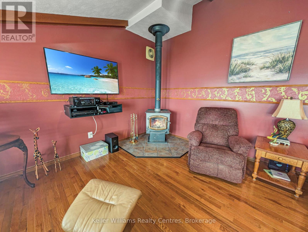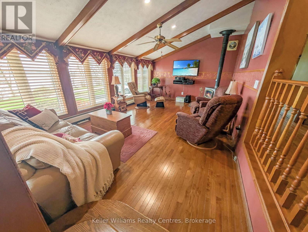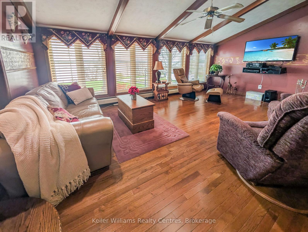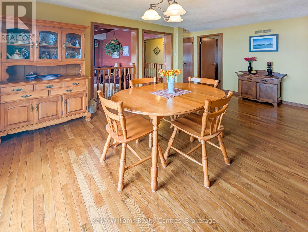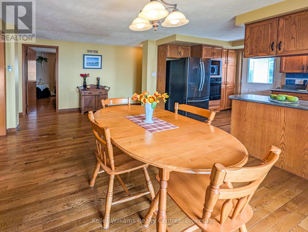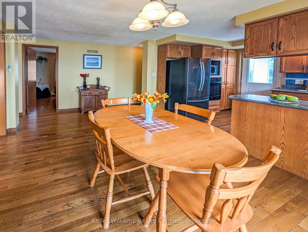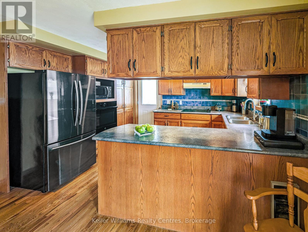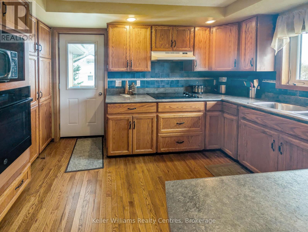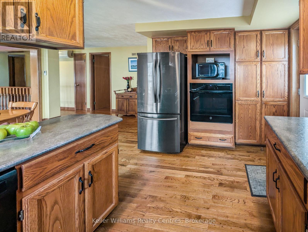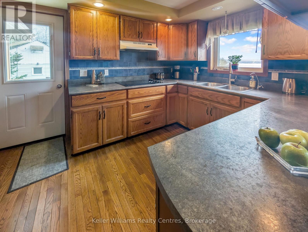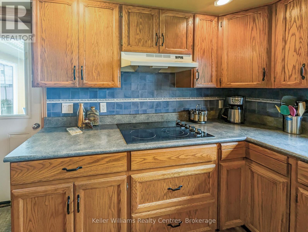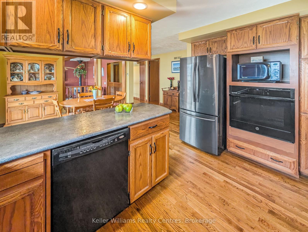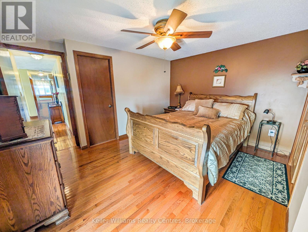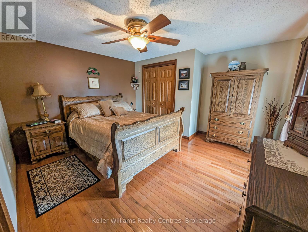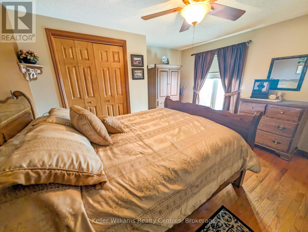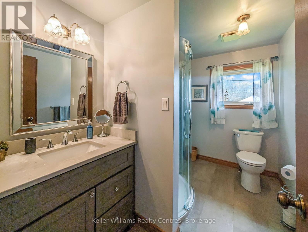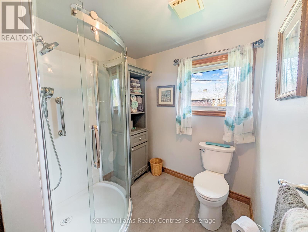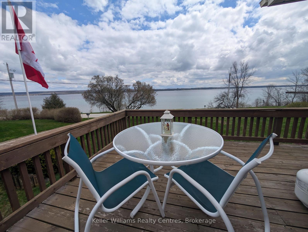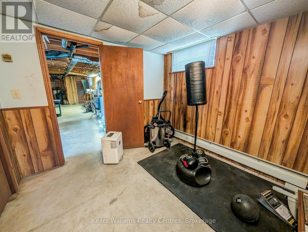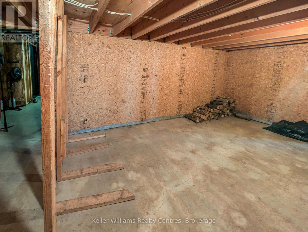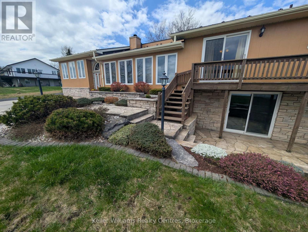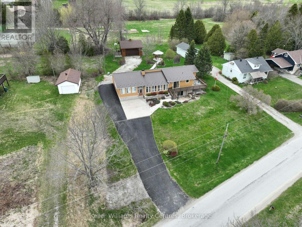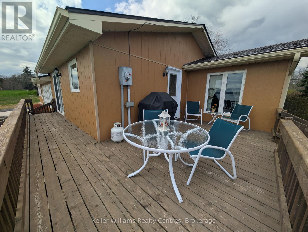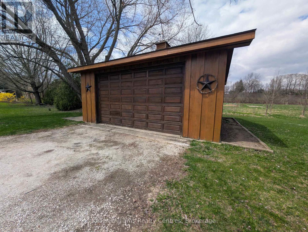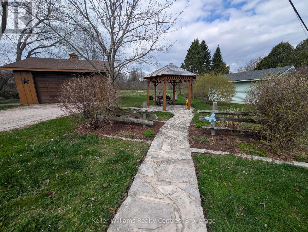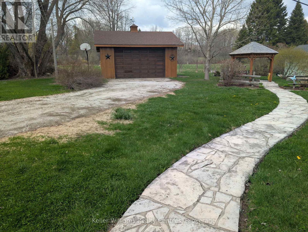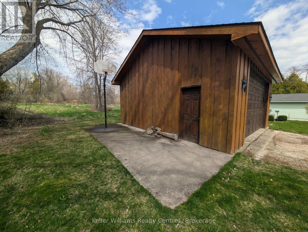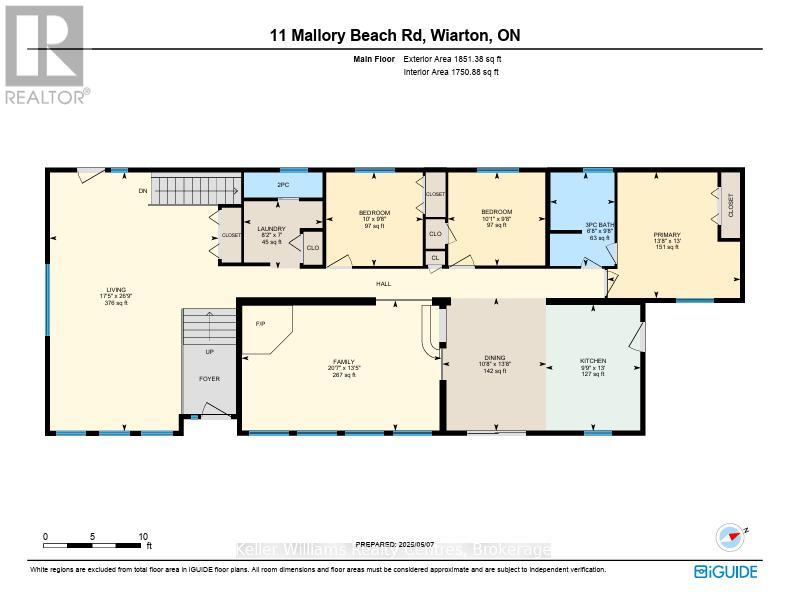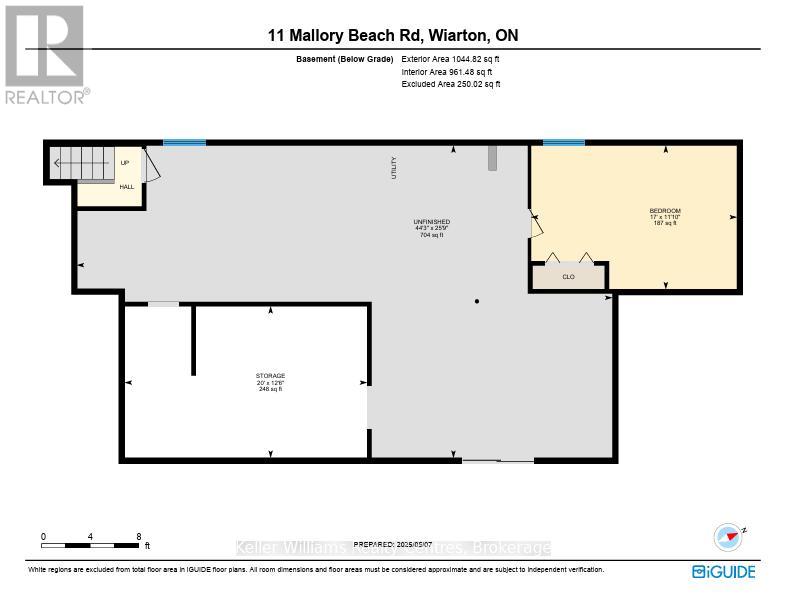11 Mallory Beach Road South Bruce Peninsula, Ontario N0H 2T0
$785,000
Welcome to your next chapter on the Bruce Peninsula where big views and quiet living come together. This charming 4-bedroom bungalow is perched perfectly above Colpoys Bay with a panoramic water view that never gets old. Whether you're sipping morning coffee on the deck or unwinding inside, the bay is your constant backdrop. Step inside to find a sun-filled open-concept layout with a warm wood-accented kitchen, seamless flow into the dining area, and cozy spaces to relax. Floor-to-ceiling windows in the living room flood the home with natural light and showcase that incredible view. The vaulted ceilings, exposed beams, and wood-burning stove add the perfect touch of rustic charm. The lower level is ready for your vision with a full walkout to a covered patio and stonework leading to beautifully landscaped gardens. Whether you're expanding the living space or keeping it for storage and hobbies, there's room to grow. Outside, enjoy the double-wide concrete driveway, detached garage, and a gazebo nestled among gardens. This home is move-in ready and offers all the comforts ductless cooling, metal shake roof, water filtration system, and central vac. Located on a quiet stretch of the Peninsula, you're just a short drive to Wiarton and surrounded by some of the best fishing, hiking, and boating in the area. This is more than a home, its your waterfront escape. *Waterfront road between. (id:42776)
Open House
This property has open houses!
10:00 am
Ends at:11:30 am
Property Details
| MLS® Number | X12133812 |
| Property Type | Single Family |
| Community Name | South Bruce Peninsula |
| Amenities Near By | Beach, Hospital, Marina |
| Easement | None |
| Features | Gazebo |
| Parking Space Total | 8 |
| Structure | Porch, Patio(s), Shed |
| View Type | View Of Water, Direct Water View |
| Water Front Type | Waterfront |
Building
| Bathroom Total | 2 |
| Bedrooms Above Ground | 3 |
| Bedrooms Below Ground | 1 |
| Bedrooms Total | 4 |
| Amenities | Fireplace(s) |
| Appliances | Water Heater, Central Vacuum, Water Treatment |
| Architectural Style | Bungalow |
| Basement Development | Partially Finished |
| Basement Type | Full (partially Finished) |
| Construction Style Attachment | Detached |
| Cooling Type | Central Air Conditioning |
| Exterior Finish | Wood, Stone |
| Fireplace Present | Yes |
| Fireplace Total | 1 |
| Foundation Type | Poured Concrete |
| Half Bath Total | 1 |
| Heating Fuel | Oil |
| Heating Type | Radiant Heat |
| Stories Total | 1 |
| Size Interior | 1,500 - 2,000 Ft2 |
| Type | House |
| Utility Water | Lake/river Water Intake |
Parking
| Detached Garage | |
| Garage |
Land
| Access Type | Public Road |
| Acreage | No |
| Land Amenities | Beach, Hospital, Marina |
| Sewer | Septic System |
| Size Depth | 212 Ft |
| Size Frontage | 135 Ft ,2 In |
| Size Irregular | 135.2 X 212 Ft |
| Size Total Text | 135.2 X 212 Ft |
| Zoning Description | R1 |
Rooms
| Level | Type | Length | Width | Dimensions |
|---|---|---|---|---|
| Basement | Bedroom | 3.63 m | 5.18 m | 3.63 m x 5.18 m |
| Main Level | Bathroom | 2.47 m | 1.95 m | 2.47 m x 1.95 m |
| Main Level | Bathroom | 2.01 m | 5.85 m | 2.01 m x 5.85 m |
| Main Level | Bedroom | 2.96 m | 3.05 m | 2.96 m x 3.05 m |
| Main Level | Bedroom | 2.93 m | 3.08 m | 2.93 m x 3.08 m |
| Main Level | Dining Room | 4.18 m | 3.26 m | 4.18 m x 3.26 m |
| Main Level | Family Room | 4.08 m | 6.28 m | 4.08 m x 6.28 m |
| Main Level | Kitchen | 3.96 m | 2.99 m | 3.96 m x 2.99 m |
| Main Level | Laundry Room | 2.13 m | 2.47 m | 2.13 m x 2.47 m |
| Main Level | Living Room | 8.14 m | 5.29 m | 8.14 m x 5.29 m |
| Main Level | Bedroom | 3.96 m | 4.18 m | 3.96 m x 4.18 m |
201 9th St W
Owen Sound, Ontario N4K 3N7
(877) 895-5972
(905) 895-3030
kwrealtycentres.com/
580 Berford Street
Wiarton, Ontario N0H 2T0
(877) 895-5972
(877) 608-2569
www.kwrealtycentres.com/
Contact Us
Contact us for more information

