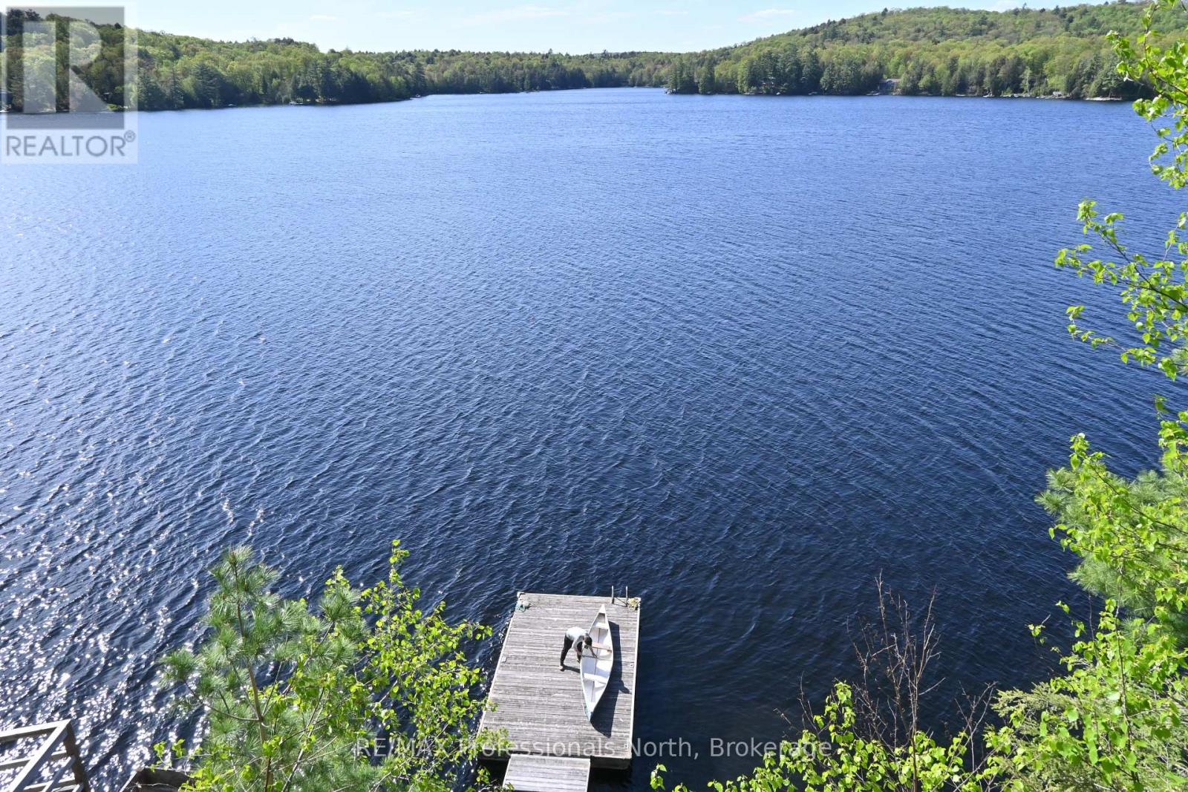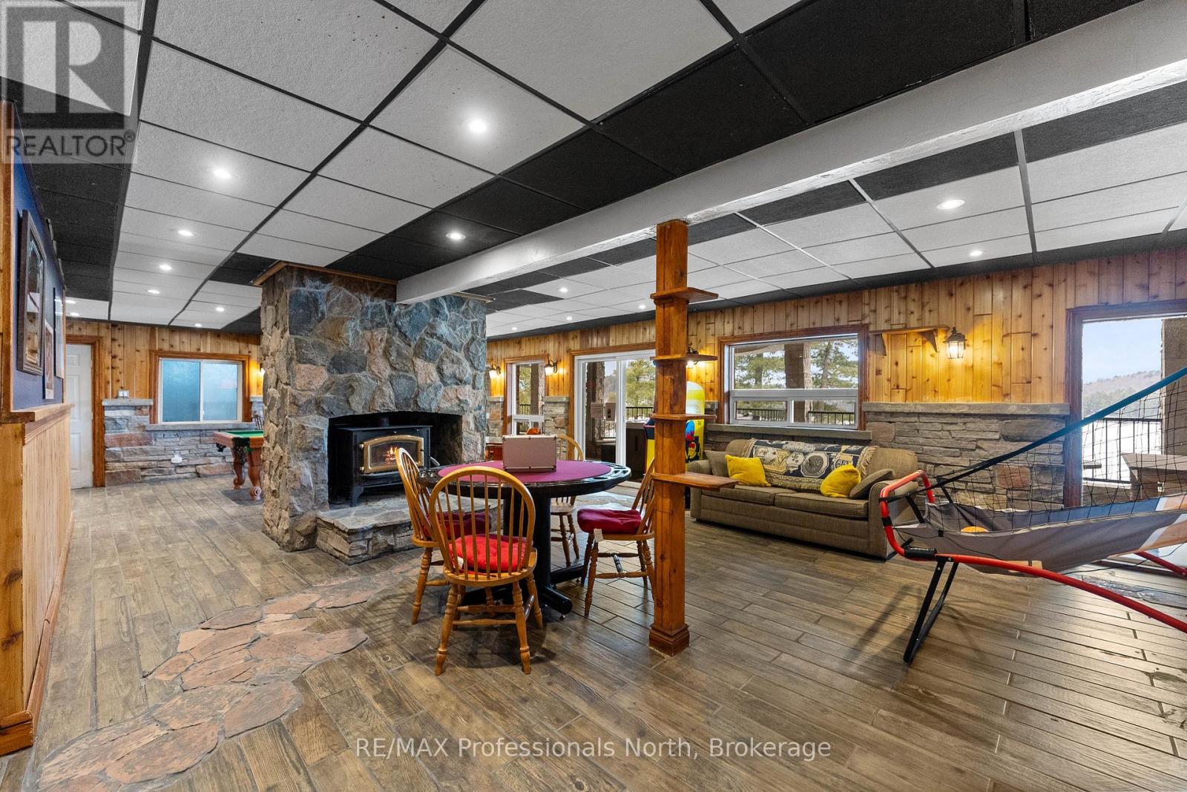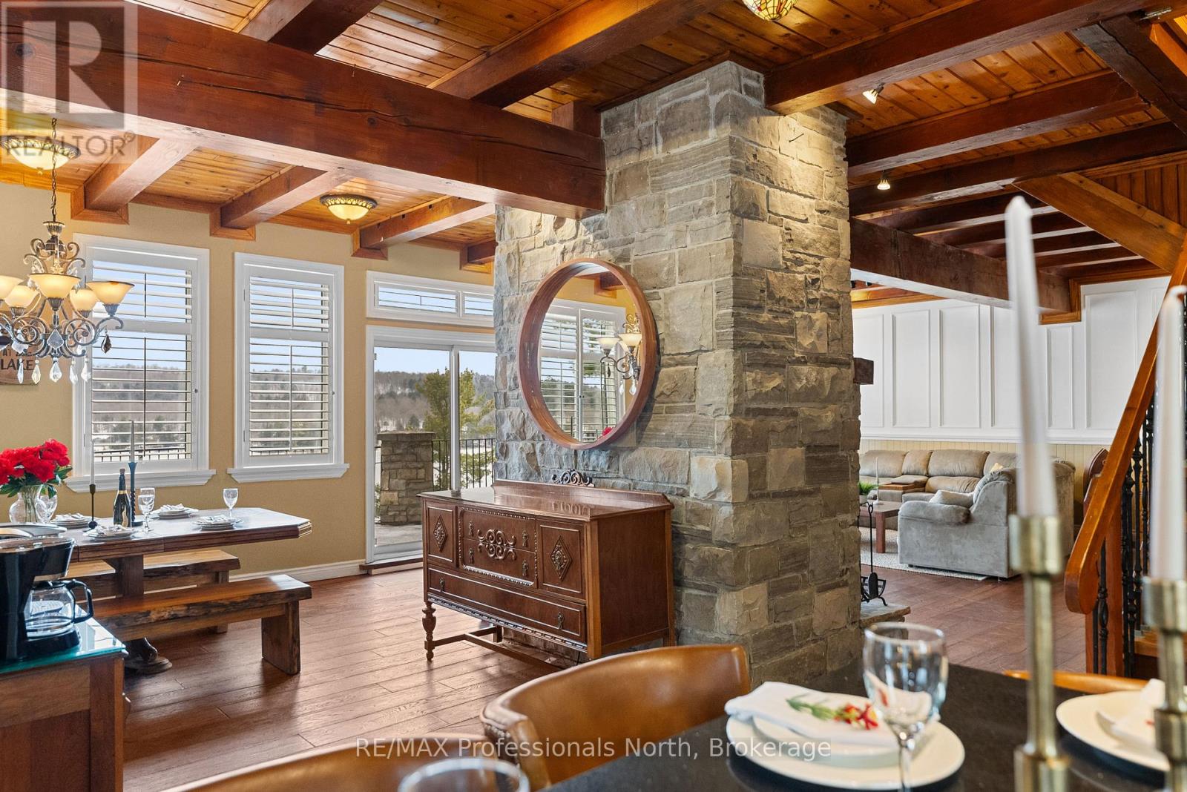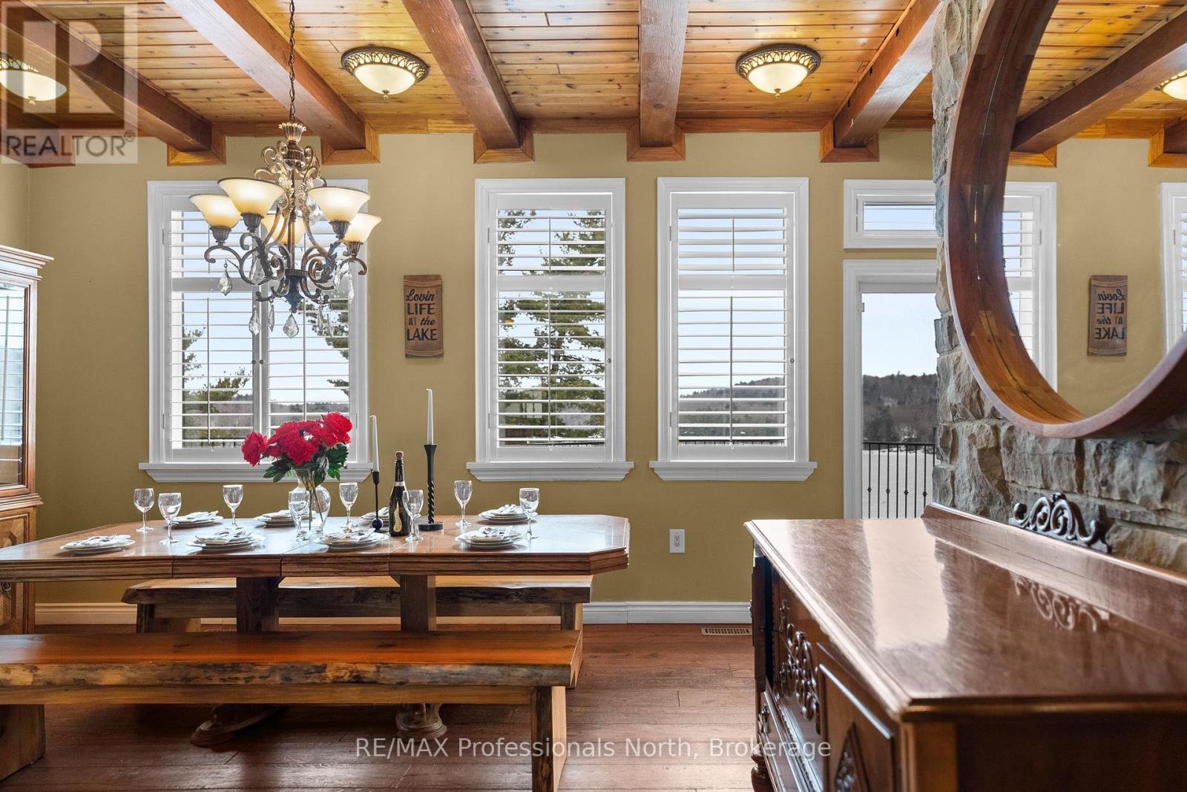1307 Watts Road W Dysart Et Al, Ontario K0M 1S0
$1,799,000
Stunning 3,700 sq. ft. luxury post & beam cottage perched on the Canadian Shield with panoramic views of one of Haliburton Countys most desirable two-lake chains. This 4-season retreat blends rustic charm with modern elegance, featuring cedar and Douglas fir beam ceilings, hardwood and limestone flooring, and breathtaking lake views throughout. The main level offers an open-concept kitchen/dining/living space with a floor-to-ceiling stone fireplace and walkout to a flagstone patio. A 3-pc bath and laundry sink add function to form. Upstairs, the private primary suite includes an ensuite and balcony overlooking the lake. Two additional bedrooms, a second full bath, and a versatile loft with sleeping quarters, work area, and balcony provide ample space for guests. The walkout basement is made for entertaining: custom bar, pool table/games area, second stone fireplace, and access to a lower patio with hot tub. Over $150K in recent upgrades: 50-year roof shingles, new septic system, hot tub, electrical updates, well pump, loft dormers, and more. Generates $100K+/yr in rental income. Perfect for personal use and/or investment. (id:42776)
Property Details
| MLS® Number | X12035844 |
| Property Type | Single Family |
| Community Name | Havelock |
| Amenities Near By | Marina, Park, Ski Area |
| Easement | Easement |
| Equipment Type | Propane Tank |
| Features | Wooded Area, Irregular Lot Size, Rocky, Sloping, Flat Site, Carpet Free |
| Parking Space Total | 9 |
| Rental Equipment Type | Propane Tank |
| Structure | Deck, Patio(s), Shed, Dock |
| View Type | Lake View, Direct Water View, Unobstructed Water View |
| Water Front Type | Waterfront |
Building
| Bathroom Total | 4 |
| Bedrooms Above Ground | 4 |
| Bedrooms Total | 4 |
| Age | 16 To 30 Years |
| Amenities | Fireplace(s) |
| Appliances | Hot Tub, Central Vacuum, Water Softener, Water Treatment, Dishwasher, Dryer, Furniture, Water Heater, Microwave, Stove, Washer, Window Coverings, Refrigerator |
| Basement Development | Finished |
| Basement Features | Separate Entrance, Walk Out |
| Basement Type | N/a (finished) |
| Ceiling Type | Suspended Ceiling |
| Construction Style Attachment | Detached |
| Cooling Type | Central Air Conditioning |
| Exterior Finish | Stone, Wood |
| Fire Protection | Controlled Entry, Monitored Alarm |
| Fireplace Present | Yes |
| Fireplace Total | 2 |
| Fireplace Type | Free Standing Metal,woodstove |
| Flooring Type | Stone, Tile, Hardwood |
| Foundation Type | Block |
| Heating Fuel | Propane |
| Heating Type | Forced Air |
| Stories Total | 3 |
| Size Interior | 2,500 - 3,000 Ft2 |
| Type | House |
| Utility Water | Drilled Well |
Parking
| Attached Garage | |
| Garage |
Land
| Access Type | Year-round Access, Private Docking |
| Acreage | No |
| Land Amenities | Marina, Park, Ski Area |
| Sewer | Septic System |
| Size Depth | 201 Ft |
| Size Frontage | 141 Ft ,1 In |
| Size Irregular | 141.1 X 201 Ft |
| Size Total Text | 141.1 X 201 Ft |
| Surface Water | Lake/pond |
Rooms
| Level | Type | Length | Width | Dimensions |
|---|---|---|---|---|
| Second Level | Primary Bedroom | 6.65 m | 3.35 m | 6.65 m x 3.35 m |
| Second Level | Bedroom 2 | 3.28 m | 3.3 m | 3.28 m x 3.3 m |
| Second Level | Bedroom 3 | 3.28 m | 3.25 m | 3.28 m x 3.25 m |
| Second Level | Sitting Room | 3.78 m | 2.74 m | 3.78 m x 2.74 m |
| Lower Level | Games Room | 6.4 m | 4.26 m | 6.4 m x 4.26 m |
| Lower Level | Great Room | 6.7 m | 6.4 m | 6.7 m x 6.4 m |
| Main Level | Kitchen | 4.57 m | 2.74 m | 4.57 m x 2.74 m |
| Main Level | Foyer | 4.29 m | 2.11 m | 4.29 m x 2.11 m |
| Main Level | Pantry | 1.83 m | 1.22 m | 1.83 m x 1.22 m |
| Main Level | Dining Room | 4.26 m | 3.96 m | 4.26 m x 3.96 m |
| Main Level | Family Room | 7.01 m | 6.65 m | 7.01 m x 6.65 m |
| Upper Level | Loft | 4.88 m | 2.74 m | 4.88 m x 2.74 m |
Utilities
| Wireless | Available |
| Electricity Connected | Connected |
https://www.realtor.ca/real-estate/28061346/1307-watts-road-w-dysart-et-al-havelock-havelock
102 Manitoba St, Unit #3
Bracebridge, Ontario P1L 2B5
(705) 645-5281
(800) 783-4657
Contact Us
Contact us for more information




















































