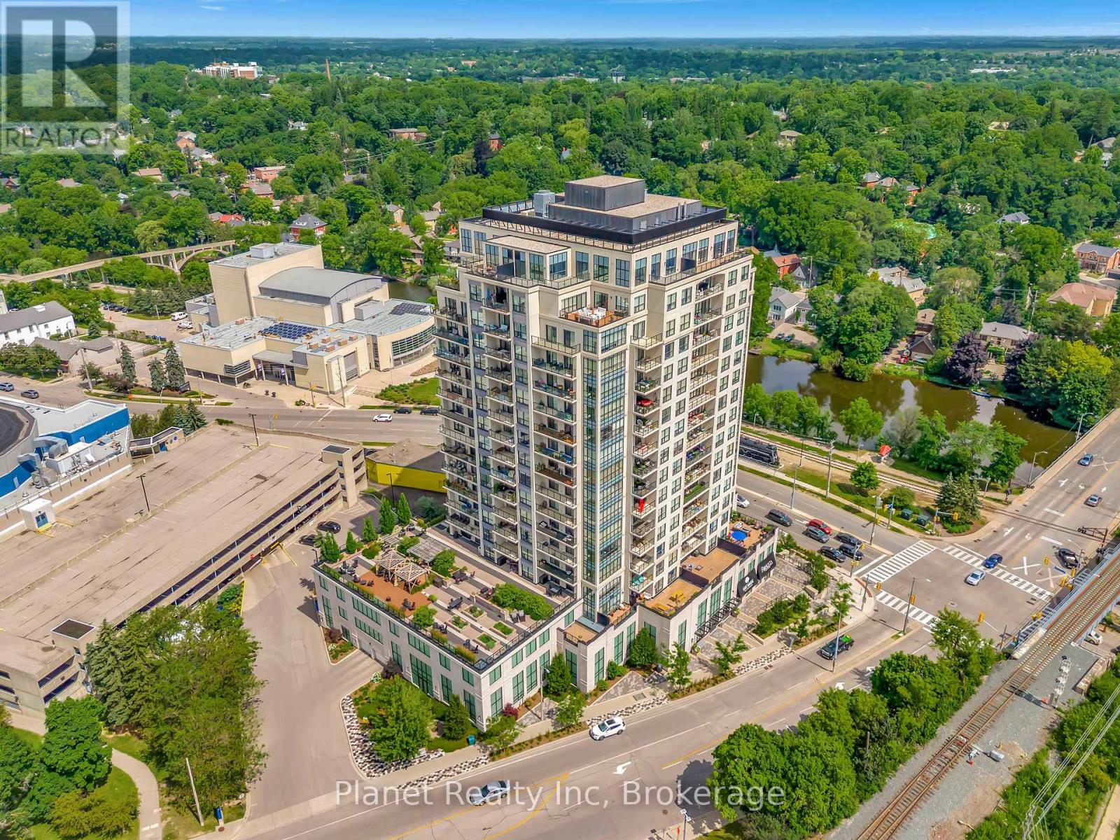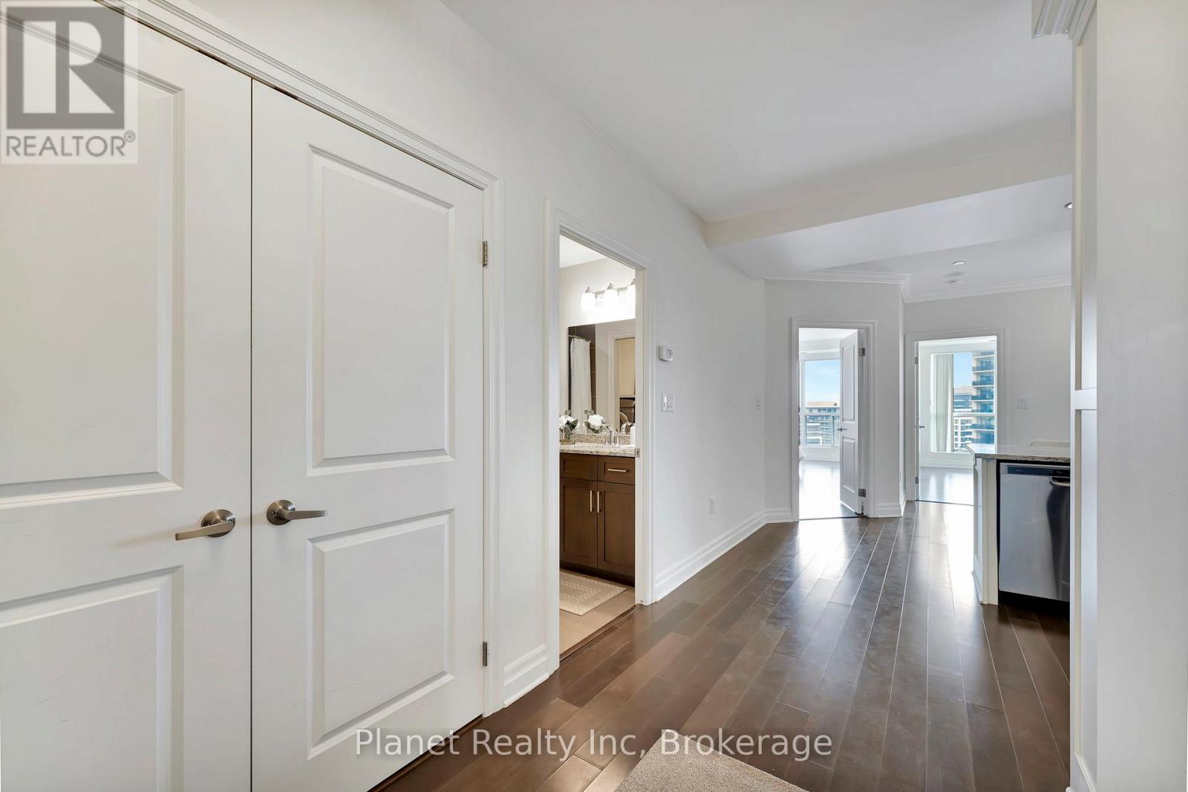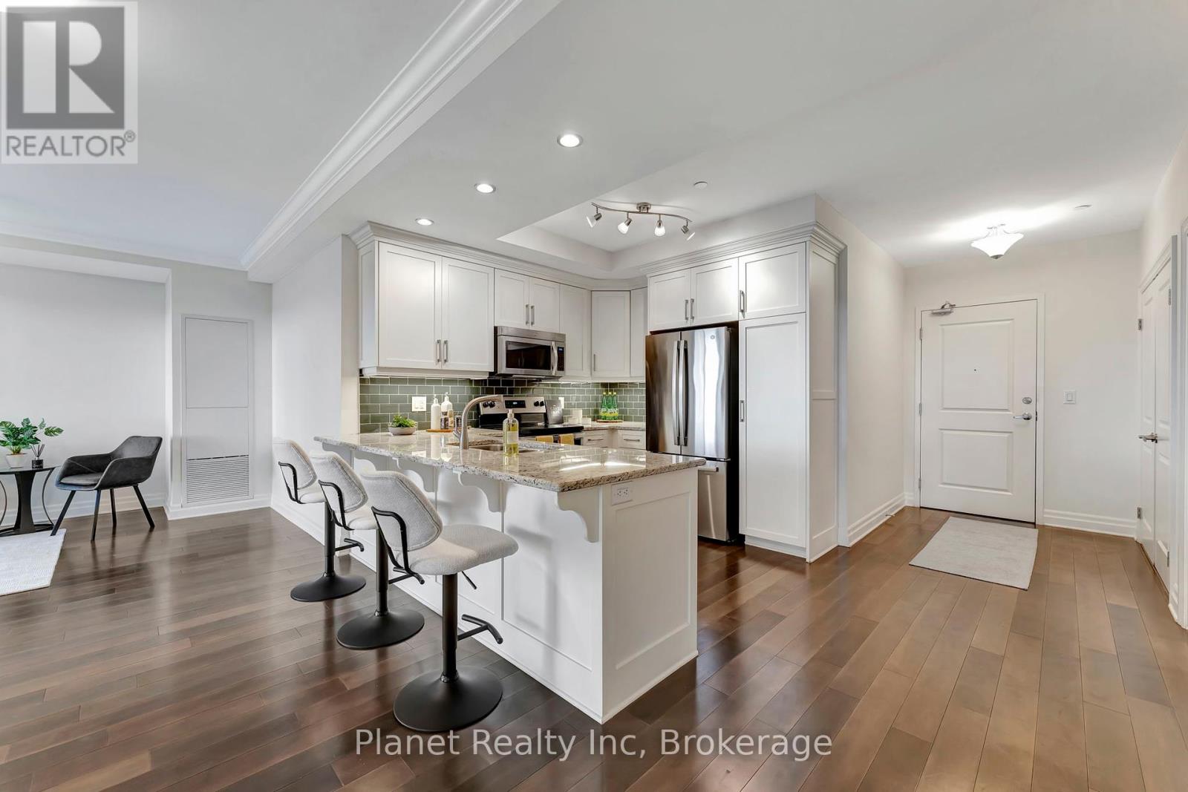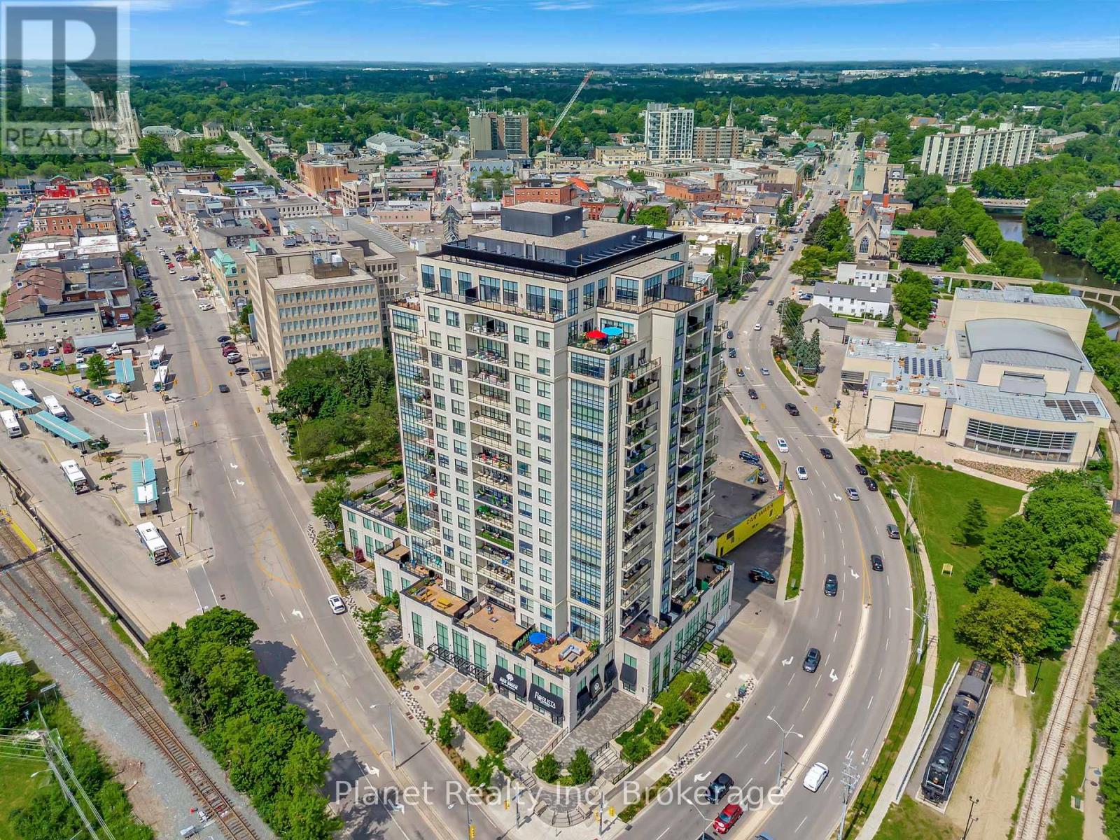906 - 160 Macdonell Street Guelph, Ontario N1H 0A9
$689,986Maintenance, Heat, Common Area Maintenance, Parking
$604.61 Monthly
Maintenance, Heat, Common Area Maintenance, Parking
$604.61 MonthlyWelcome to stunning RiverHouse Condominiums considered one of Guelph's premier residences. This gorgeous executive south facing "Oxford" interior suite offers two bedrooms, two full baths, in a spacious 1,098 sq. ft. layout. And, not included in the square footage is your private and spacious balcony (complete with decking) where you'll enjoy the beautiful sunrises with your morning coffee. Deluxe contemporary stylings are throughout the suite beginning with the breathtaking kitchen, complete with granite countertops, stainless steel appliances, valance lighting & gorgeous backsplash. The large master suite offers an ensuite bathroom and a walk-in closet. This plan also offers a desirable second bedroom with the luxury of a second full bathroom featuring a tub shower, a full-sized laundry is located within the suite in a functional & finished storage & utility area. The suite also comes with a tandem parking space for 2 vehicles in a secure underground parking garage as well a 9th floor locker. From your first steps into the stunning lobby the luxury of this building is readily apparent and is also found throughout the amenity spaces which include a guest suite, billiards lounge & bar, gym, outdoor terraces with al fresco dining & barbecues, and a private dining room and catering kitchen for private events or dinner parties! (id:42776)
Property Details
| MLS® Number | X12131210 |
| Property Type | Single Family |
| Community Name | Downtown |
| Amenities Near By | Hospital, Place Of Worship, Public Transit |
| Community Features | Pet Restrictions |
| Features | Sloping, Conservation/green Belt, Elevator, Balcony, Carpet Free, In Suite Laundry |
| Parking Space Total | 2 |
| Structure | Patio(s) |
| View Type | View, River View, City View |
Building
| Bathroom Total | 2 |
| Bedrooms Above Ground | 2 |
| Bedrooms Total | 2 |
| Age | 11 To 15 Years |
| Amenities | Recreation Centre, Exercise Centre, Fireplace(s), Storage - Locker |
| Appliances | Dishwasher, Dryer, Microwave, Stove, Washer, Window Coverings, Refrigerator |
| Cooling Type | Central Air Conditioning |
| Exterior Finish | Concrete |
| Fire Protection | Controlled Entry, Smoke Detectors |
| Fireplace Present | Yes |
| Fireplace Total | 1 |
| Flooring Type | Hardwood |
| Foundation Type | Poured Concrete |
| Heating Type | Forced Air |
| Size Interior | 1,000 - 1,199 Ft2 |
| Type | Apartment |
Parking
| Underground | |
| Garage | |
| Tandem |
Land
| Acreage | No |
| Land Amenities | Hospital, Place Of Worship, Public Transit |
| Zoning Description | D1-21 |
Rooms
| Level | Type | Length | Width | Dimensions |
|---|---|---|---|---|
| Main Level | Kitchen | 4.34 m | 2.97 m | 4.34 m x 2.97 m |
| Main Level | Dining Room | 2.97 m | 8.7 m | 2.97 m x 8.7 m |
| Main Level | Living Room | 4.57 m | 3.5 m | 4.57 m x 3.5 m |
| Main Level | Bedroom | 3.5 m | 4.57 m | 3.5 m x 4.57 m |
| Main Level | Bedroom 2 | 3.65 m | 2.67 m | 3.65 m x 2.67 m |
| Main Level | Bathroom | 2.58 m | 1.92 m | 2.58 m x 1.92 m |
| Main Level | Bathroom | 2.67 m | 1.96 m | 2.67 m x 1.96 m |
| Main Level | Laundry Room | 2.07 m | 1.82 m | 2.07 m x 1.82 m |
https://www.realtor.ca/real-estate/28274864/906-160-macdonell-street-guelph-downtown-downtown

281 Stone Road East, Unit 103
Guelph, Ontario N1G 5J5
(519) 837-0900
www.planetrealty.ca/

281 Stone Road East, Unit 103
Guelph, Ontario N1G 5J5
(519) 837-0900
www.planetrealty.ca/
Contact Us
Contact us for more information




































