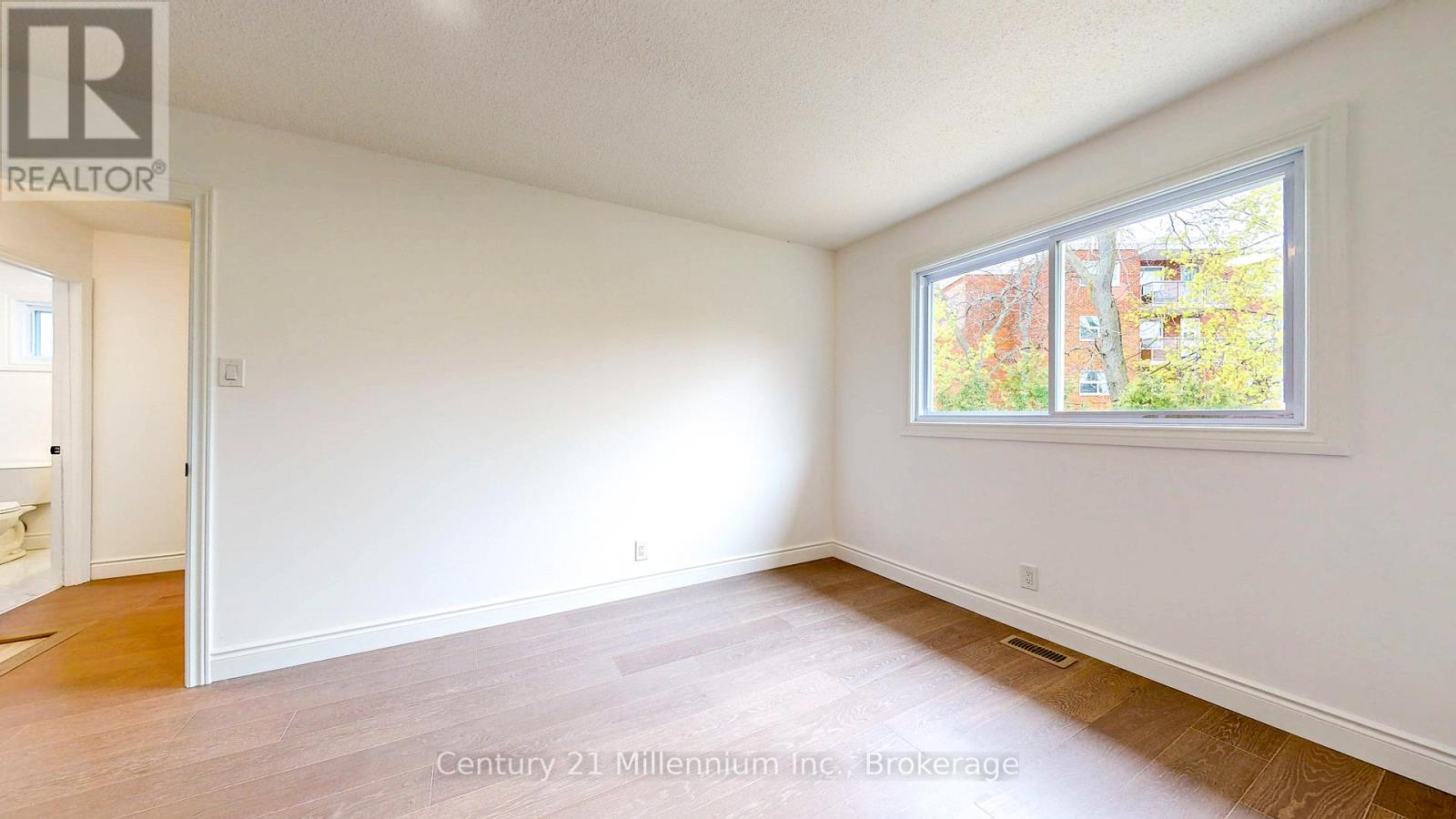560 Spruce Street Collingwood, Ontario L9Y 4B4
$599,000
Welcome to this beautifully renovated semi-detached backsplit, located in a friendly, established neighbourhood in the vibrant town of Collingwood. This 3-bedroom, 2-bathroom home is truly move-in ready all the major updates have been done for you! Enjoy peace of mind with a brand new roof, new A/C, updated flooring throughout, a stylish modern kitchen with new appliances, and refreshed bathrooms. Whether you're a first-time buyer, upsizing for a growing family, or looking for a low-maintenance investment, this home checks all the boxes. The spacious layout offers great flexibility for family living. The bright, open-concept kitchen overlooks the above-ground family room, which walks out to the backyard perfect for kids, pets, and hosting summer BBQs. All three bedrooms are generously sized, and the lower-level living space adds even more room for everyone to spread out. A long private driveway provides parking for up to four vehicles. Located just minutes from Collingwood's charming downtown, great schools, parks, and everyday amenities, this home offers a convenient and active lifestyle. Enjoy everything this four-season community has to offer from scenic Georgian Bay beaches to Blue Mountain skiing, world-class hiking, biking trails, golf, and a thriving arts and food scene. This is your chance to own a turnkey home in one of Ontario's most desirable small towns. (id:42776)
Property Details
| MLS® Number | S12136761 |
| Property Type | Single Family |
| Community Name | Collingwood |
| Amenities Near By | Hospital, Public Transit, Schools, Ski Area |
| Equipment Type | Water Heater |
| Features | Lane, Level, Carpet Free |
| Parking Space Total | 4 |
| Rental Equipment Type | Water Heater |
| Structure | Shed |
Building
| Bathroom Total | 2 |
| Bedrooms Above Ground | 3 |
| Bedrooms Total | 3 |
| Age | 51 To 99 Years |
| Appliances | Dishwasher, Dryer, Stove, Washer, Refrigerator |
| Basement Development | Finished |
| Basement Type | N/a (finished) |
| Construction Style Attachment | Semi-detached |
| Construction Style Split Level | Backsplit |
| Cooling Type | Central Air Conditioning |
| Exterior Finish | Brick |
| Fire Protection | Smoke Detectors |
| Foundation Type | Concrete |
| Heating Fuel | Natural Gas |
| Heating Type | Forced Air |
| Size Interior | 1,100 - 1,500 Ft2 |
| Type | House |
| Utility Water | Municipal Water |
Parking
| No Garage |
Land
| Acreage | No |
| Land Amenities | Hospital, Public Transit, Schools, Ski Area |
| Sewer | Sanitary Sewer |
| Size Depth | 100 Ft |
| Size Frontage | 35 Ft |
| Size Irregular | 35 X 100 Ft |
| Size Total Text | 35 X 100 Ft|under 1/2 Acre |
| Zoning Description | R2 |
Rooms
| Level | Type | Length | Width | Dimensions |
|---|---|---|---|---|
| Second Level | Primary Bedroom | 3.05 m | 5.18 m | 3.05 m x 5.18 m |
| Second Level | Bedroom 2 | 3.14 m | 3.45 m | 3.14 m x 3.45 m |
| Basement | Family Room | 6.2 m | 4.46 m | 6.2 m x 4.46 m |
| Basement | Laundry Room | 2.13 m | 1.87 m | 2.13 m x 1.87 m |
| Lower Level | Bedroom 3 | 3.03 m | 3.3 m | 3.03 m x 3.3 m |
| Lower Level | Family Room | 2.86 m | 5.62 m | 2.86 m x 5.62 m |
| Main Level | Living Room | 5.61 m | 4.46 m | 5.61 m x 4.46 m |
| Main Level | Dining Room | 3 m | 2.92 m | 3 m x 2.92 m |
| Main Level | Kitchen | 3.21 m | 5.07 m | 3.21 m x 5.07 m |
https://www.realtor.ca/real-estate/28287140/560-spruce-street-collingwood-collingwood

41 Hurontario Street
Collingwood, Ontario L9Y 2L7
(705) 445-5640
(705) 445-7810
www.c21m.ca/

41 Hurontario Street
Collingwood, Ontario L9Y 2L7
(705) 445-5640
(705) 445-7810
www.c21m.ca/
Contact Us
Contact us for more information



























