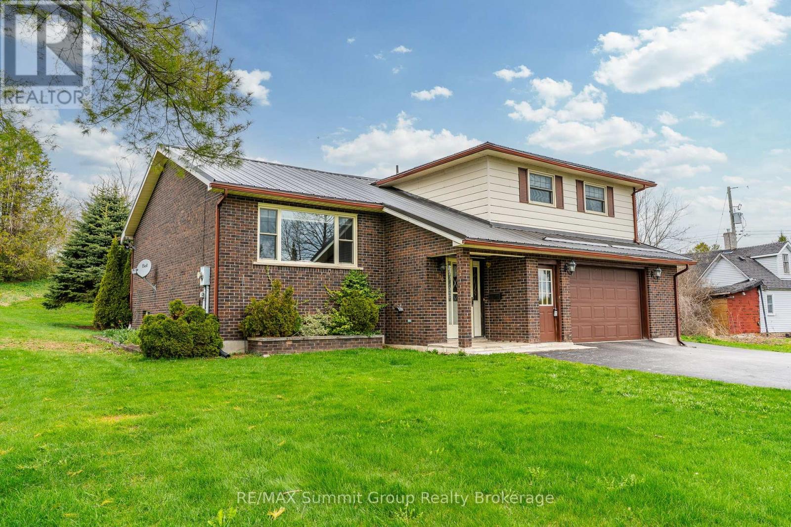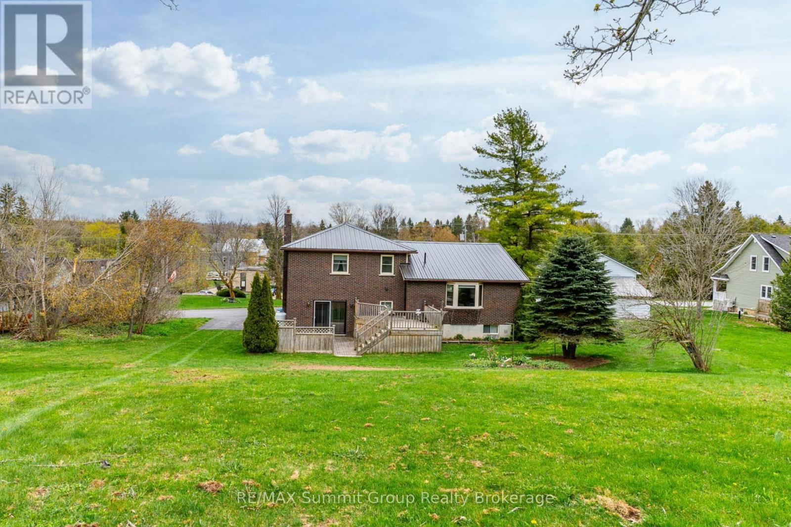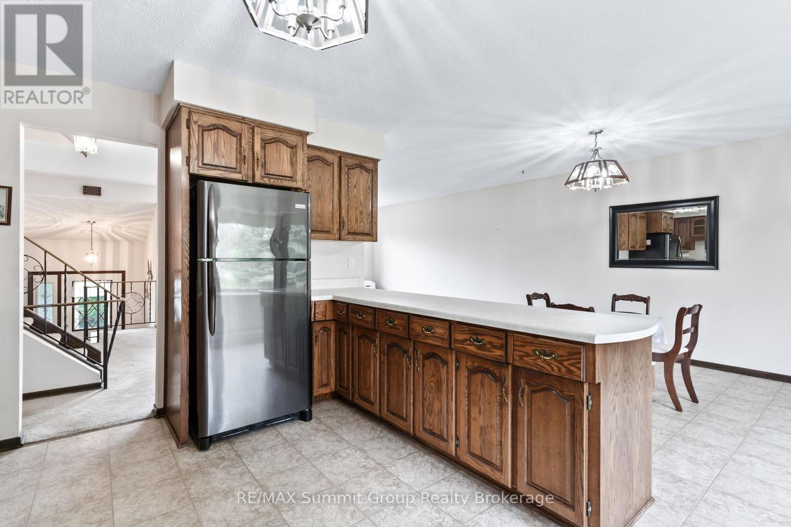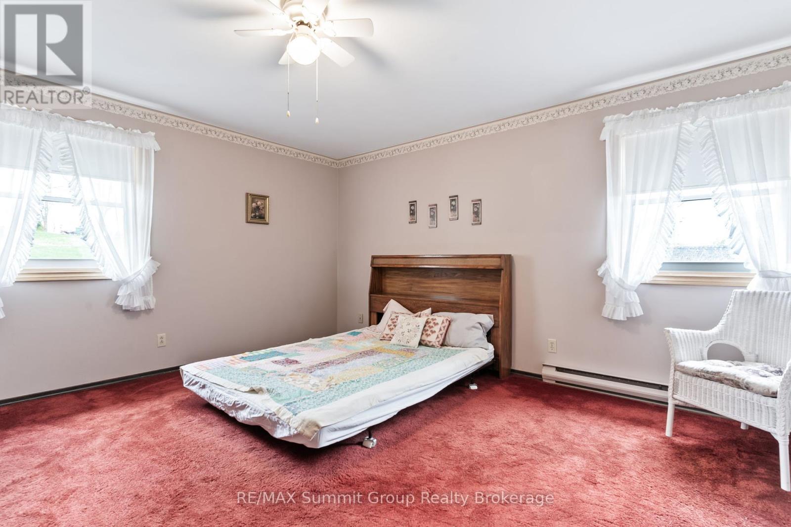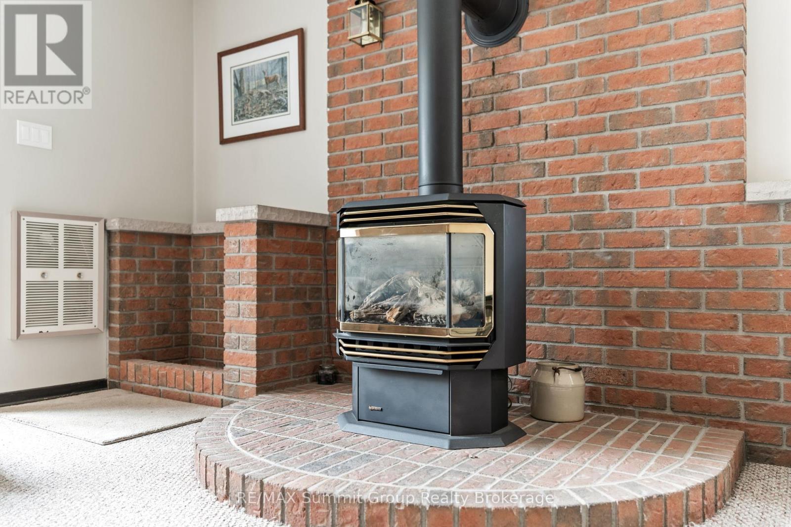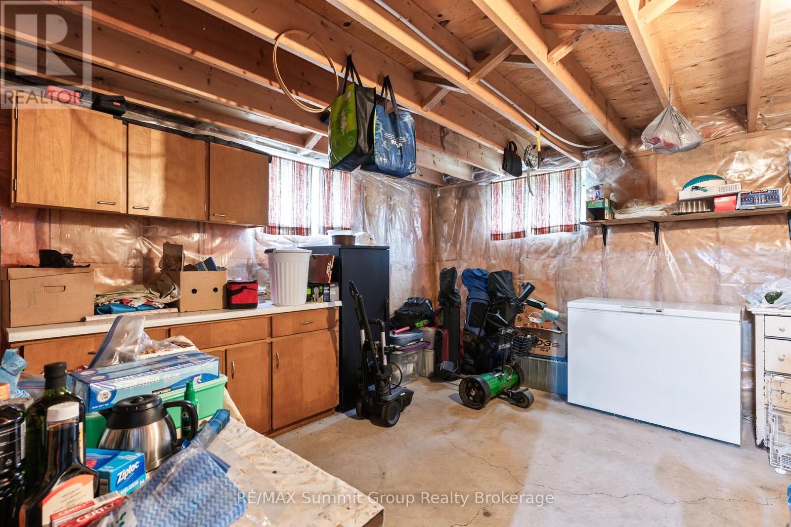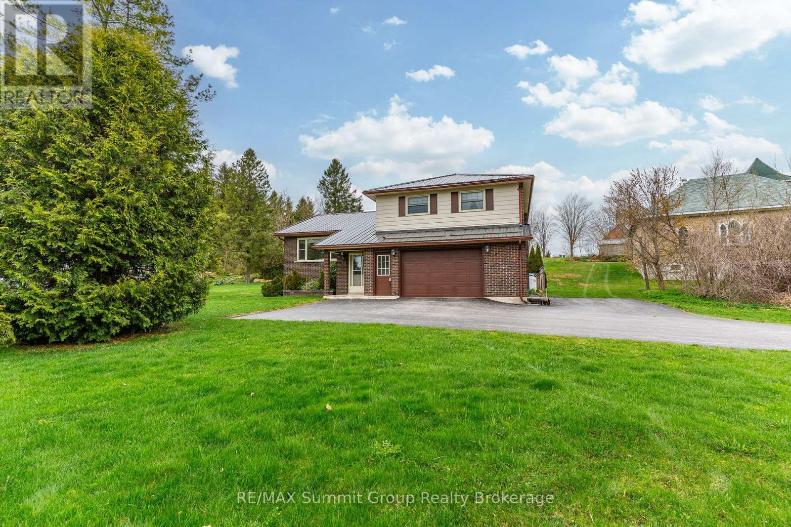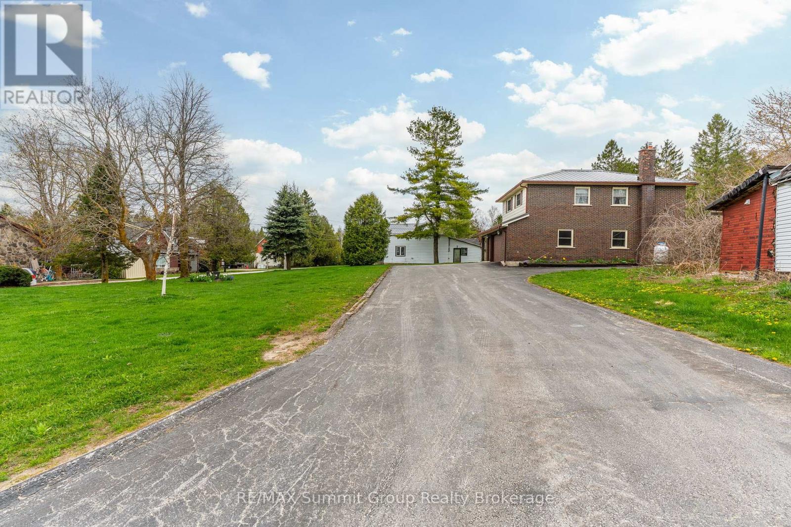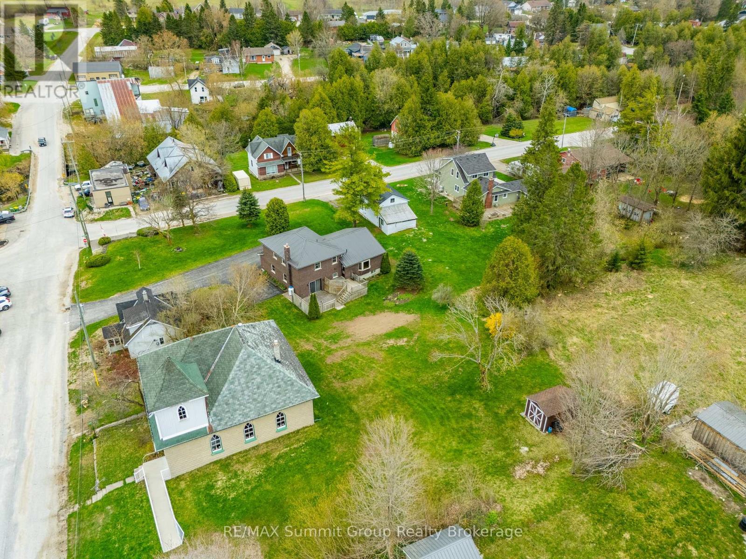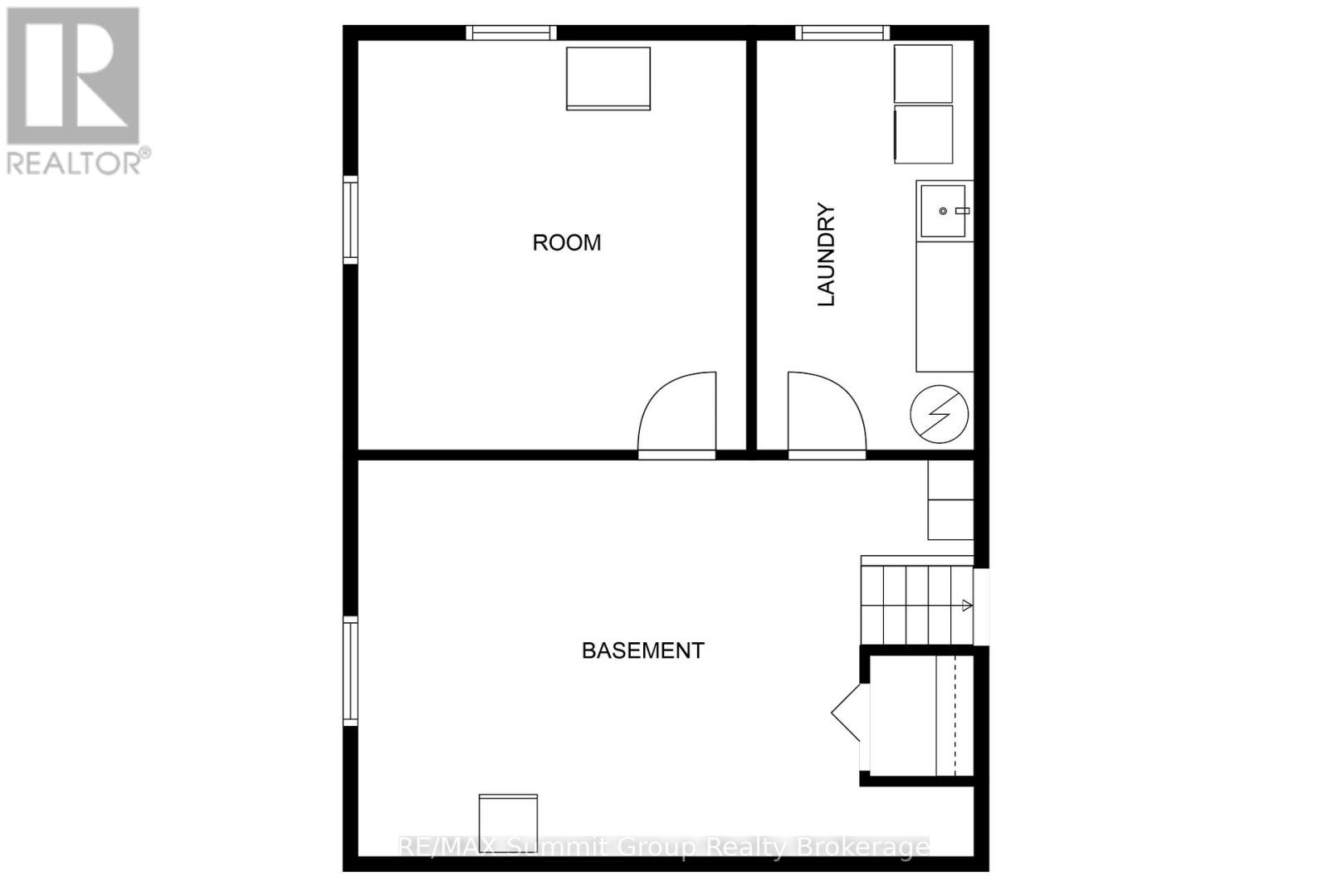330 Mill Bridge Road Grey Highlands, Ontario N0C 1C0
$699,000
Room to grow, space to play, and a place that just feels like home. Set on just over half an acre in the heart of Feversham, this wonderful 3-bedroom side split has been cared for by its original owners and is ready for its next chapter. Inside, the layout is family-friendly from top to bottom, starting with a bright front living room that's perfect for after-school chats, homework sessions, or simply putting your feet up after a long day. The semi-open main floor brings everyone together with a spacious kitchen and dining area that flows out to the back deck. It's the ideal spot for summer dinners and weekend BBQs. Whether it's a playset, a trampoline, or a game of tag, there's more than enough outdoor space to let imaginations run wild. Upstairs, you'll find three comfortable bedrooms and a 3-piece bath, with the option to convert it back to a 4-piece if you prefer. The lower level is a true bonus with a family room made for movie nights, a propane fireplace, a 2-piece bath, and a walkout to a private patio. It's the perfect hangout space or a great place to host friends and family. An attached 1.5-car garage connects directly to the unfinished basement, offering tons of potential whether you're thinking home gym, workshop, rec room, or a future fourth bedroom. Outside, the property is nicely maintained with great curb appeal and is just a short walk from the local park, playground, arena, Feversham Gorge trails, and more. It's a welcoming village setting where you can enjoy the outdoors, connect with your neighbours, and feel part of a close-knit community. If you've been searching for a place where your family can truly settle in and make lasting memories, this might just be the one and needs to be seen in person to be appreciated. (id:42776)
Property Details
| MLS® Number | X12134921 |
| Property Type | Single Family |
| Community Name | Grey Highlands |
| Amenities Near By | Place Of Worship, Park |
| Community Features | Community Centre |
| Equipment Type | Propane Tank |
| Parking Space Total | 6 |
| Rental Equipment Type | Propane Tank |
Building
| Bathroom Total | 2 |
| Bedrooms Above Ground | 3 |
| Bedrooms Total | 3 |
| Age | 31 To 50 Years |
| Amenities | Fireplace(s) |
| Appliances | Water Heater, Water Softener, Dishwasher, Dryer, Freezer, Garage Door Opener, Microwave, Stove, Washer, Refrigerator |
| Basement Development | Unfinished |
| Basement Type | Partial (unfinished) |
| Construction Style Attachment | Detached |
| Cooling Type | None |
| Exterior Finish | Aluminum Siding, Brick |
| Fireplace Present | Yes |
| Fireplace Total | 1 |
| Foundation Type | Block |
| Half Bath Total | 1 |
| Heating Fuel | Electric |
| Heating Type | Baseboard Heaters |
| Size Interior | 1,500 - 2,000 Ft2 |
| Type | House |
| Utility Water | Drilled Well |
Parking
| Attached Garage | |
| Garage |
Land
| Access Type | Year-round Access |
| Acreage | No |
| Land Amenities | Place Of Worship, Park |
| Sewer | Septic System |
| Size Depth | 129 Ft ,7 In |
| Size Frontage | 87 Ft ,8 In |
| Size Irregular | 87.7 X 129.6 Ft |
| Size Total Text | 87.7 X 129.6 Ft|1/2 - 1.99 Acres |
| Zoning Description | R |
Rooms
| Level | Type | Length | Width | Dimensions |
|---|---|---|---|---|
| Second Level | Primary Bedroom | 4.47 m | 4.34 m | 4.47 m x 4.34 m |
| Second Level | Bedroom 2 | 4.09 m | 3.56 m | 4.09 m x 3.56 m |
| Second Level | Bedroom 3 | 3.07 m | 2.9 m | 3.07 m x 2.9 m |
| Lower Level | Other | 4.19 m | 3.71 m | 4.19 m x 3.71 m |
| Lower Level | Utility Room | 5.08 m | 4.17 m | 5.08 m x 4.17 m |
| Lower Level | Family Room | 4.93 m | 4.29 m | 4.93 m x 4.29 m |
| Lower Level | Foyer | 3.05 m | 1.52 m | 3.05 m x 1.52 m |
| Lower Level | Foyer | 1.93 m | 1.7 m | 1.93 m x 1.7 m |
| Lower Level | Laundry Room | 4.17 m | 2.29 m | 4.17 m x 2.29 m |
| Main Level | Kitchen | 4.44 m | 3.3 m | 4.44 m x 3.3 m |
| Main Level | Living Room | 6.4 m | 4.06 m | 6.4 m x 4.06 m |
| Main Level | Dining Room | 4.44 m | 3.17 m | 4.44 m x 3.17 m |
https://www.realtor.ca/real-estate/28283228/330-mill-bridge-road-grey-highlands-grey-highlands
1 Toronto Rd
Flesherton, Ontario N0C 1E0
(519) 924-3513
www.reviseyoursize.ca/
Contact Us
Contact us for more information

