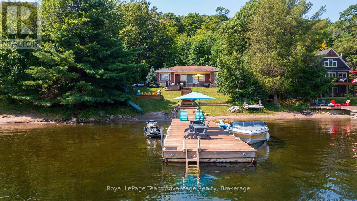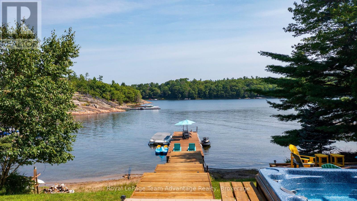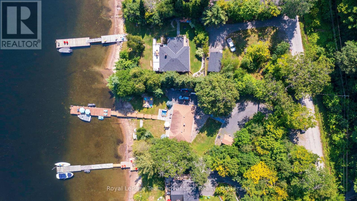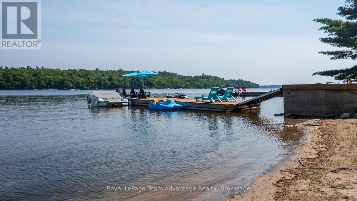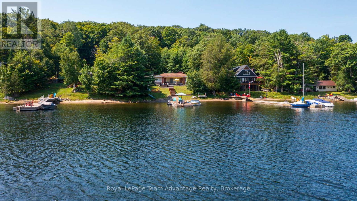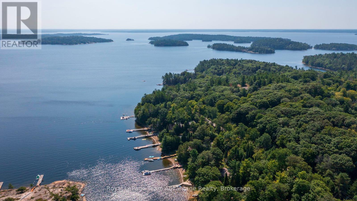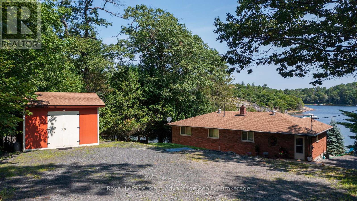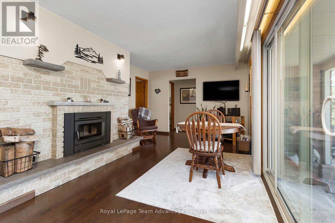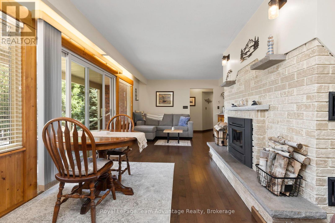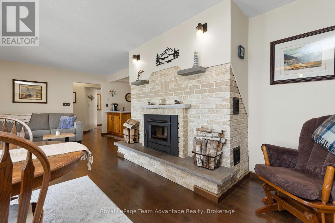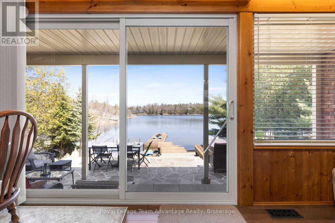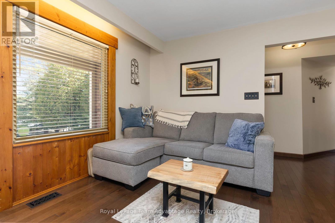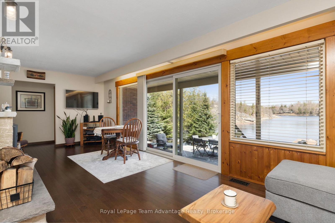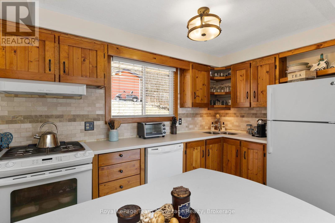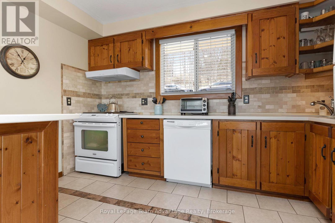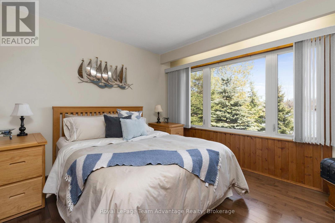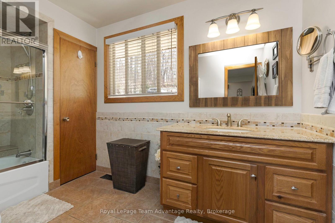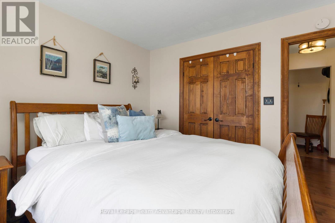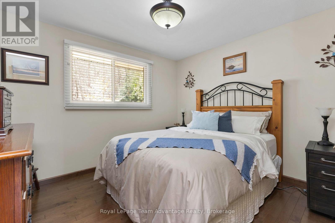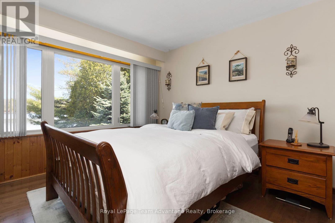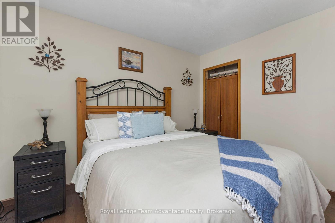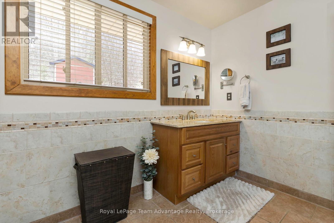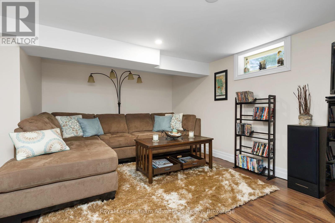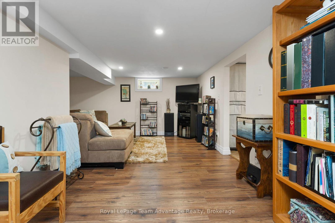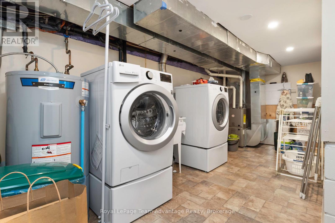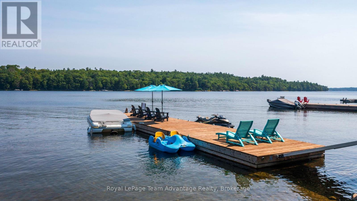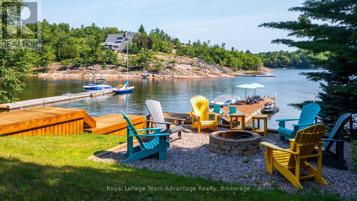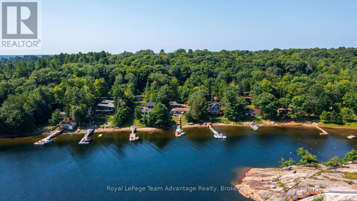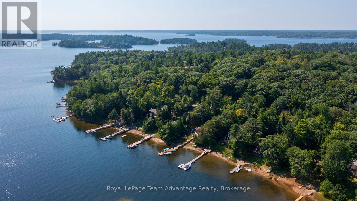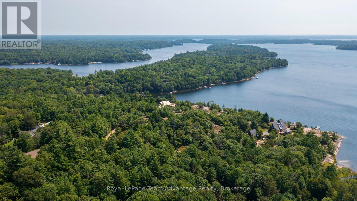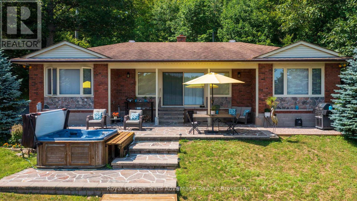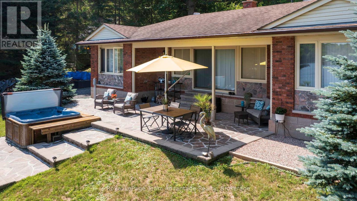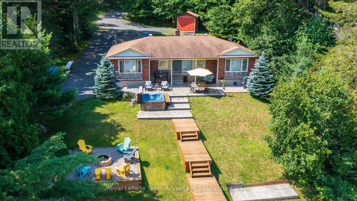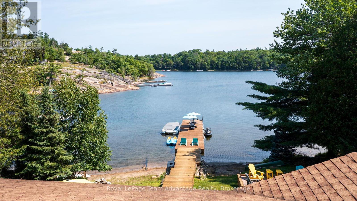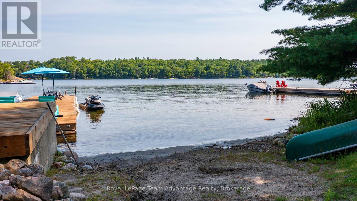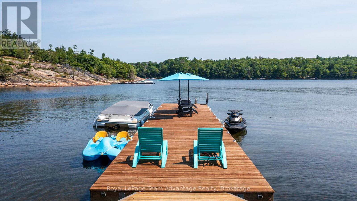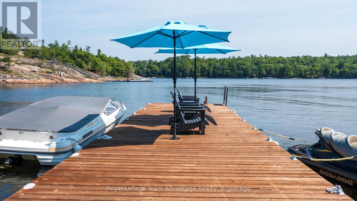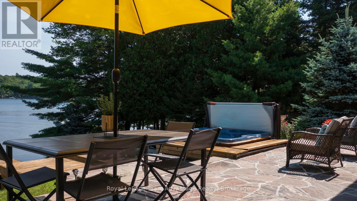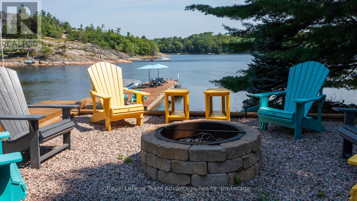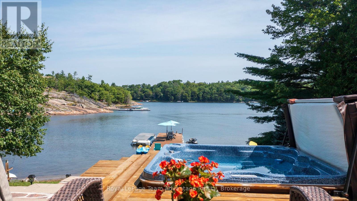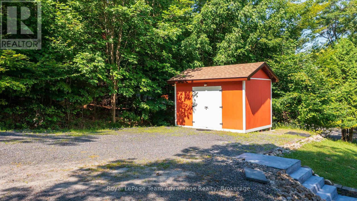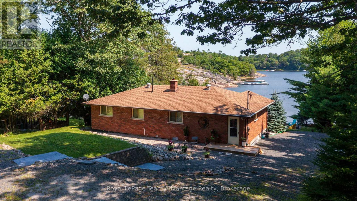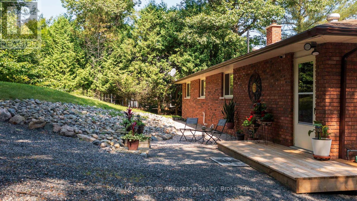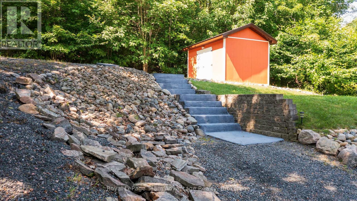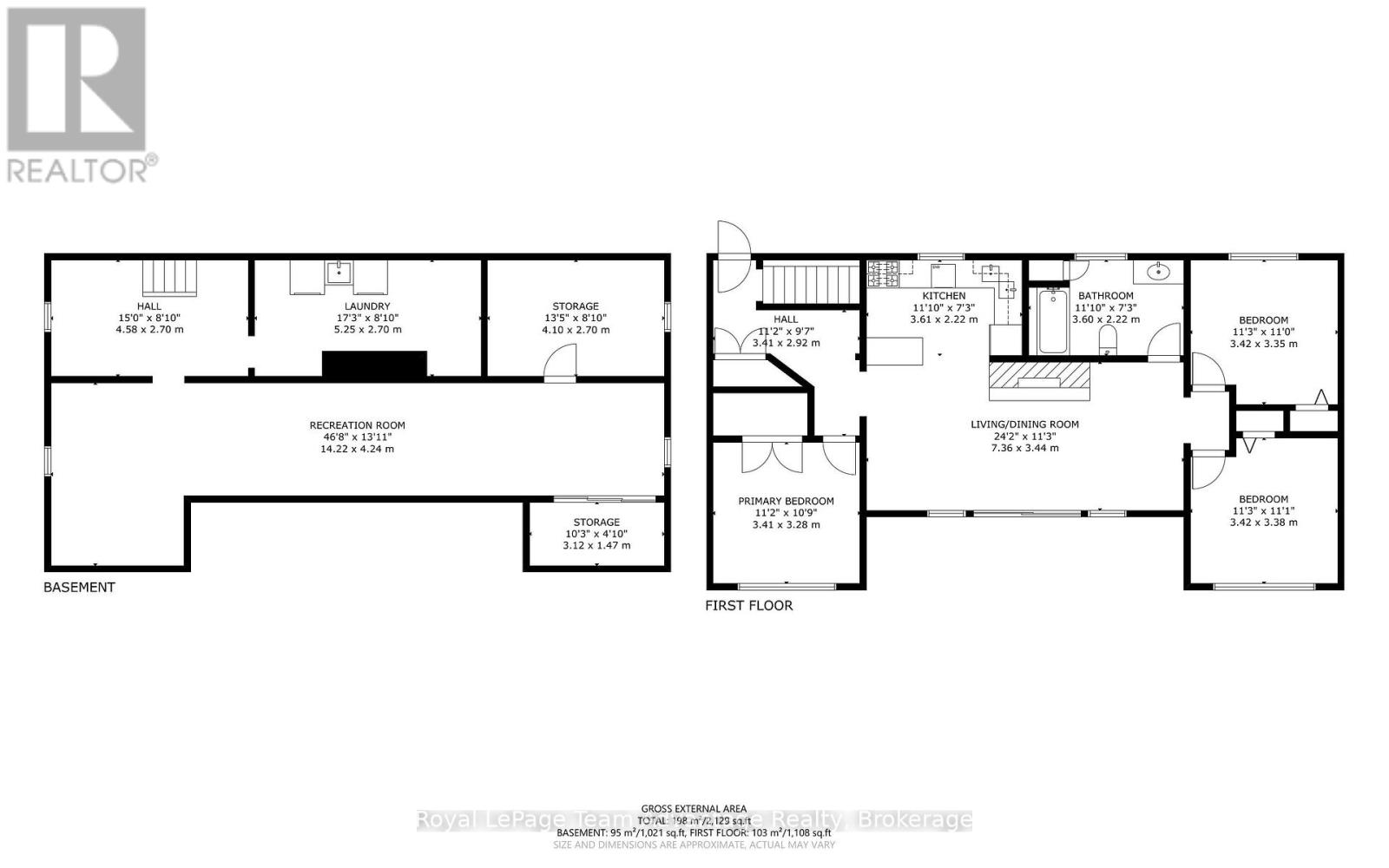18 Pine Valley Drive Carling, Ontario P0G 1G0
$1,099,000
Pride of ownership is visible at every turn with this immaculately maintained property. Experience the unfailing beauty of the Georgian Bay on the sheltered shores of Dent Bay with this charming 1,172 sq.ft 3-bedroom, 1 bath brick bungalow. Enjoy the serene bayside water views from the wall of windows leading to a flagstone patio with a hot tub and outdoor dining area, your personal haven for relaxing. It also leads to the walkway to the 60' floating dock with plenty of water depth for deep draft boats. Access to the beach waterfront is by a gentle sloping walkway or down from the lawn area. The open-concept main floor complete with a wood-burning fireplace is perfect for indoor dining & entertaining. The master bedroom offers serene bay views. You'll also find a guest bedroom with relaxing water views. At the aft of the home is the 3rd bedroom with forest views and private charm. There's a 4-pc bath with a glassed-in tub and shower. The full-size lower level significantly expands the functionality of the home with a large family room, large laundry room, storage room and separate utility room. This charming property is ideally situated just 15 minutes north of the Town of Parry Sound on the fresh, clear waters of the "Big Sound," a boater's dream with deep waters and consistent winds, beckoning just through Killbear Gap to the vast Georgian Bay. As part of the Bayview Subdivision Association, you have access to trails and 6 beaches. Summers are perfect for boating, winters offer abundant snow activities, golf is a mere 10 minutes away and numerous seasonal and year-round restaurants and marinas are in the area. This Georgian Bay gem is just a short drive to Parry Sound's amenities. Embrace the waterfront lifestyle and unwind in your new retreat! NOTE: Immediate possession is a possibility. (id:42776)
Property Details
| MLS® Number | X12137244 |
| Property Type | Single Family |
| Community Name | Carling |
| Amenities Near By | Golf Nearby, Marina |
| Community Features | Fishing |
| Easement | Unknown |
| Equipment Type | Propane Tank |
| Features | Hillside, Wooded Area, Conservation/green Belt |
| Parking Space Total | 10 |
| Rental Equipment Type | Propane Tank |
| Structure | Deck, Patio(s), Shed, Dock |
| View Type | View Of Water, Direct Water View |
| Water Front Type | Waterfront |
Building
| Bathroom Total | 1 |
| Bedrooms Above Ground | 3 |
| Bedrooms Total | 3 |
| Age | 31 To 50 Years |
| Appliances | Hot Tub, Water Heater, Water Purifier |
| Architectural Style | Raised Bungalow |
| Basement Development | Finished |
| Basement Type | Full (finished) |
| Construction Style Attachment | Detached |
| Cooling Type | None |
| Exterior Finish | Brick |
| Fireplace Present | Yes |
| Fireplace Total | 1 |
| Fireplace Type | Insert |
| Foundation Type | Block |
| Heating Fuel | Propane |
| Heating Type | Forced Air |
| Stories Total | 1 |
| Size Interior | 1,100 - 1,500 Ft2 |
| Type | House |
| Utility Water | Lake/river Water Intake |
Parking
| No Garage |
Land
| Access Type | Year-round Access, Private Docking |
| Acreage | No |
| Land Amenities | Golf Nearby, Marina |
| Landscape Features | Landscaped |
| Sewer | Septic System |
| Size Depth | 234 Ft |
| Size Frontage | 102 Ft |
| Size Irregular | 102 X 234 Ft |
| Size Total Text | 102 X 234 Ft|1/2 - 1.99 Acres |
| Zoning Description | Wfi |
Rooms
| Level | Type | Length | Width | Dimensions |
|---|---|---|---|---|
| Basement | Utility Room | 3.12 m | 1.47 m | 3.12 m x 1.47 m |
| Basement | Utility Room | 4.58 m | 2.79 m | 4.58 m x 2.79 m |
| Basement | Recreational, Games Room | 14.22 m | 4.24 m | 14.22 m x 4.24 m |
| Basement | Laundry Room | 5.25 m | 2.7 m | 5.25 m x 2.7 m |
| Basement | Utility Room | 4.1 m | 2.7 m | 4.1 m x 2.7 m |
| Main Level | Living Room | 7.36 m | 3.44 m | 7.36 m x 3.44 m |
| Main Level | Kitchen | 3.61 m | 2.22 m | 3.61 m x 2.22 m |
| Main Level | Bathroom | 3.6 m | 2.22 m | 3.6 m x 2.22 m |
| Main Level | Primary Bedroom | 3.41 m | 3.28 m | 3.41 m x 3.28 m |
| Main Level | Bedroom 2 | 3.42 m | 3.38 m | 3.42 m x 3.38 m |
| Main Level | Bedroom 3 | 3.42 m | 3.35 m | 3.42 m x 3.35 m |
| Main Level | Foyer | 3.41 m | 2.92 m | 3.41 m x 2.92 m |
Utilities
| Wireless | Available |
https://www.realtor.ca/real-estate/28287985/18-pine-valley-drive-carling-carling

49 James Street
Parry Sound, Ontario P2A 1T6
(705) 746-5844
(705) 746-4766

49 James Street
Parry Sound, Ontario P2A 1T6
(705) 746-5844
(705) 746-4766
Contact Us
Contact us for more information

