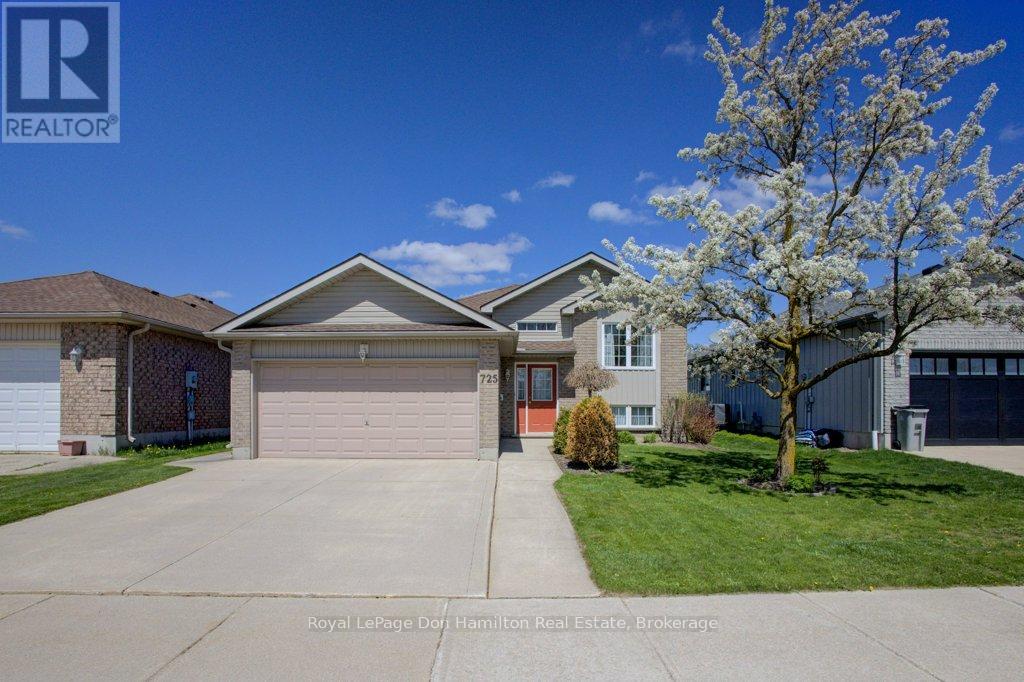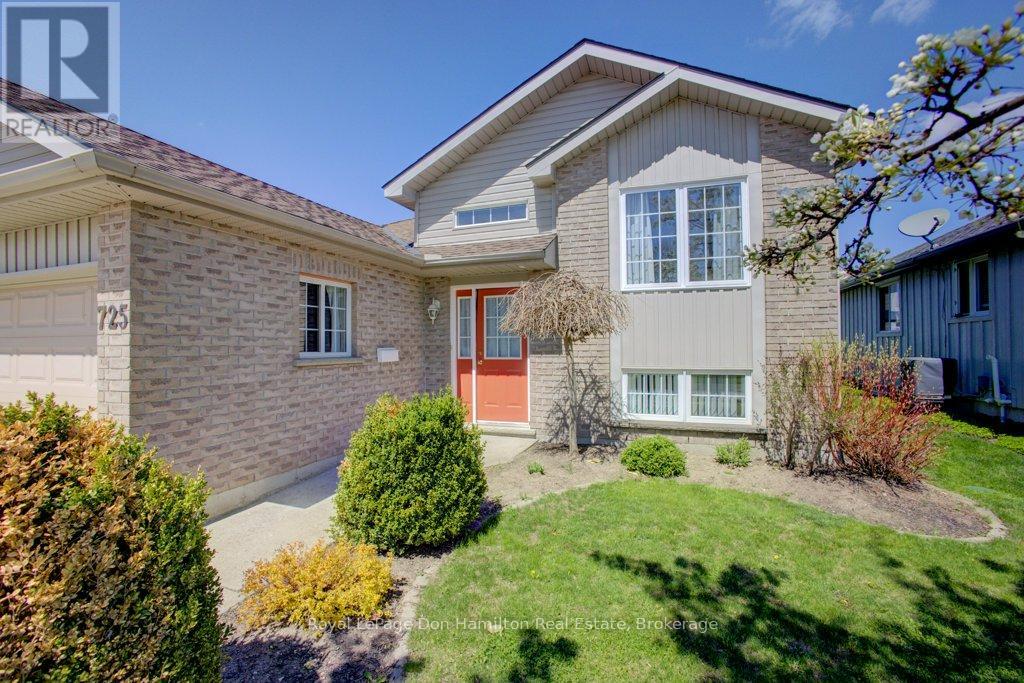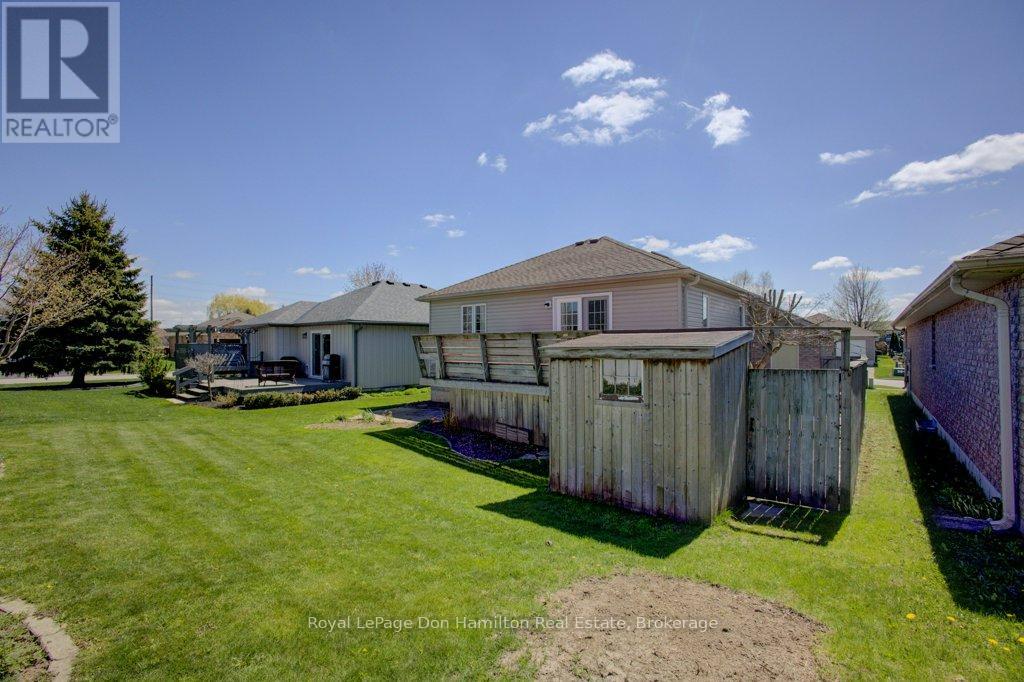725 Kincaid Street North Perth, Ontario N4W 3T5
$599,900
Welcome to this well-maintained home nestled in the vibrant and scenic town of Listowel, offering the perfect blend of small-town charm and modern convenience. Located close to shopping, parks, trails, and the local hospital, this home is ideal for families, retirees, or anyone seeking a peaceful yet connected lifestyle. Step inside to a spacious open-concept main floor featuring a bright and functional kitchen, dining area, and living room perfect for entertaining or everyday living. The lower level boasts a large recreation room, two additional bedrooms, and a 3-piece bathroom, offering versatile space for guests, hobbies, or family. Enjoy outdoor living on the rear deck. The property also features a large two-car garage and a concrete driveway, adding both convenience and curb appeal. Don't miss your opportunity to own this move-in-ready home in one of Ontario's most welcoming communities. Call your Realtor today to book a showing. (id:42776)
Property Details
| MLS® Number | X12139326 |
| Property Type | Single Family |
| Community Name | Listowel |
| Equipment Type | Water Heater - Gas |
| Features | Carpet Free |
| Parking Space Total | 6 |
| Rental Equipment Type | Water Heater - Gas |
Building
| Bathroom Total | 2 |
| Bedrooms Above Ground | 1 |
| Bedrooms Below Ground | 2 |
| Bedrooms Total | 3 |
| Age | 16 To 30 Years |
| Appliances | Dishwasher, Dryer, Stove, Washer, Refrigerator |
| Architectural Style | Raised Bungalow |
| Basement Development | Finished |
| Basement Type | N/a (finished) |
| Construction Style Attachment | Detached |
| Cooling Type | Central Air Conditioning |
| Exterior Finish | Brick, Vinyl Siding |
| Foundation Type | Poured Concrete |
| Heating Fuel | Natural Gas |
| Heating Type | Forced Air |
| Stories Total | 1 |
| Size Interior | 700 - 1,100 Ft2 |
| Type | House |
| Utility Water | Municipal Water |
Parking
| Attached Garage | |
| Garage |
Land
| Acreage | No |
| Sewer | Sanitary Sewer |
| Size Depth | 108 Ft ,3 In |
| Size Frontage | 45 Ft ,2 In |
| Size Irregular | 45.2 X 108.3 Ft |
| Size Total Text | 45.2 X 108.3 Ft |
| Zoning Description | R4 Residential |
Rooms
| Level | Type | Length | Width | Dimensions |
|---|---|---|---|---|
| Basement | Recreational, Games Room | 5.03 m | 4 m | 5.03 m x 4 m |
| Basement | Bedroom | 3.2 m | 3.47 m | 3.2 m x 3.47 m |
| Basement | Bedroom | 2.92 m | 3.71 m | 2.92 m x 3.71 m |
| Basement | Bathroom | 2.94 m | 1.51 m | 2.94 m x 1.51 m |
| Basement | Utility Room | 3.2 m | 2.71 m | 3.2 m x 2.71 m |
| Main Level | Living Room | 4.9 m | 3.96 m | 4.9 m x 3.96 m |
| Main Level | Kitchen | 5.54 m | 3.53 m | 5.54 m x 3.53 m |
| Main Level | Primary Bedroom | 3.1 m | 4.26 m | 3.1 m x 4.26 m |
| Main Level | Bathroom | 2.5 m | 1.5 m | 2.5 m x 1.5 m |
Utilities
| Cable | Installed |
| Electricity | Installed |
| Sewer | Installed |
https://www.realtor.ca/real-estate/28293067/725-kincaid-street-north-perth-listowel-listowel

132 Wallace Ave. N.
Listowel, Ontario N4W 1K7
(519) 291-3500
(519) 291-5140
www.donhamilton.com/
Contact Us
Contact us for more information

























