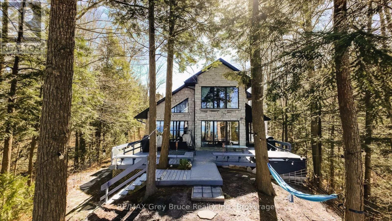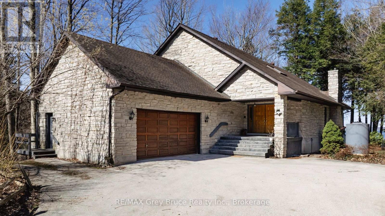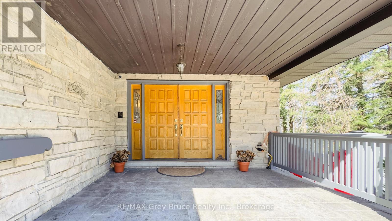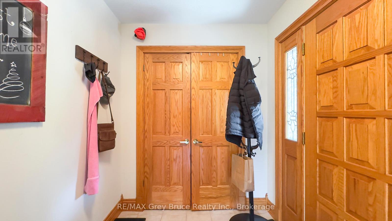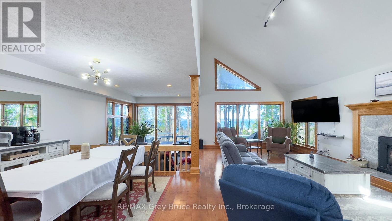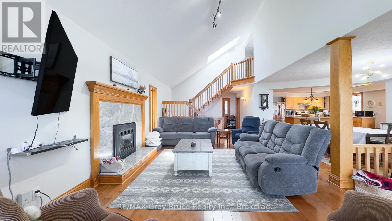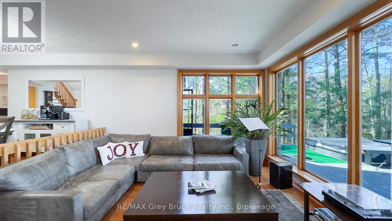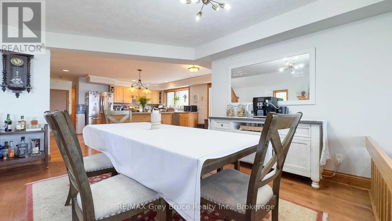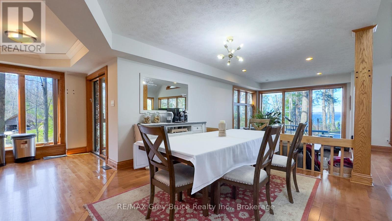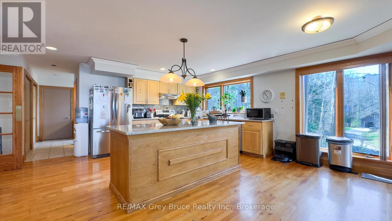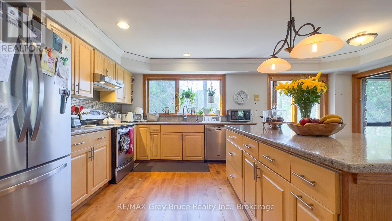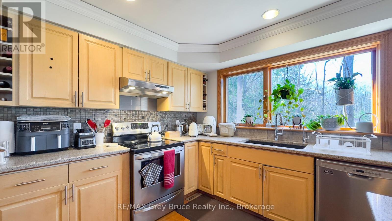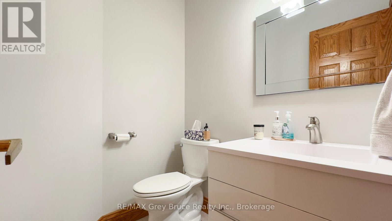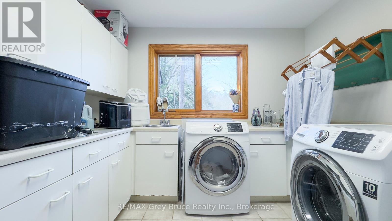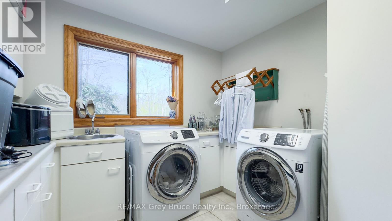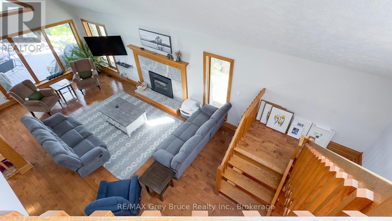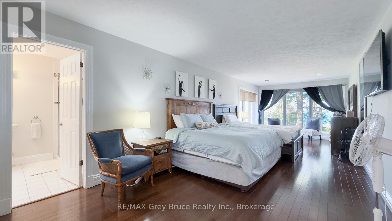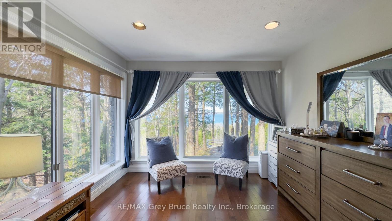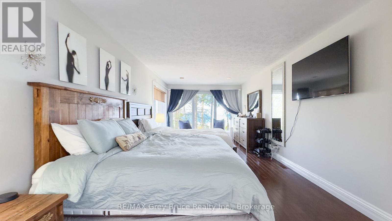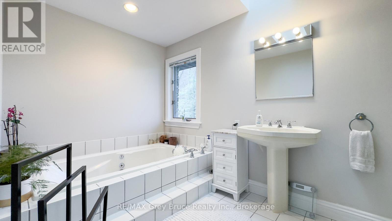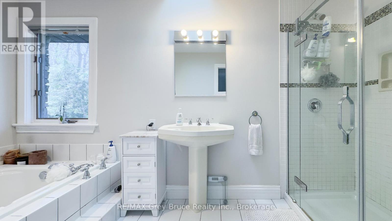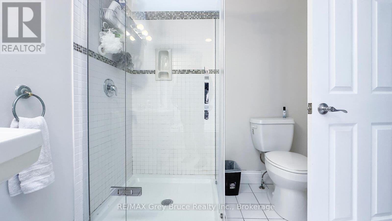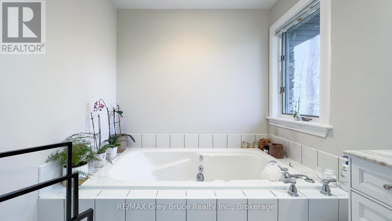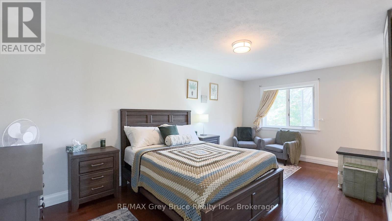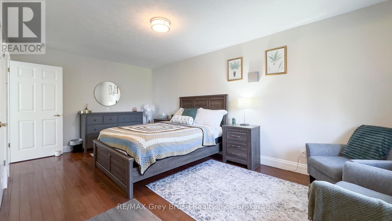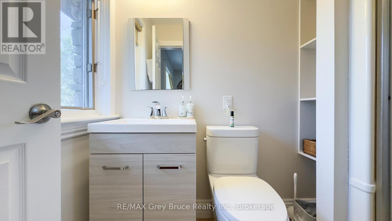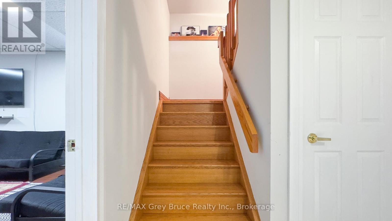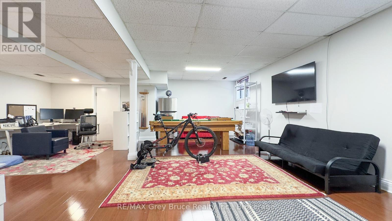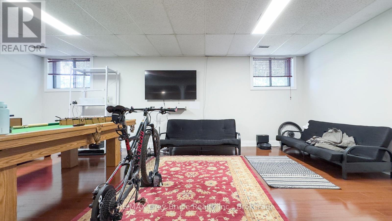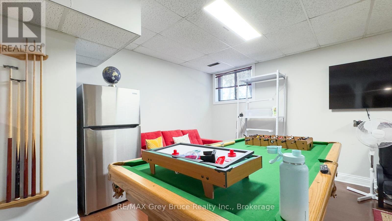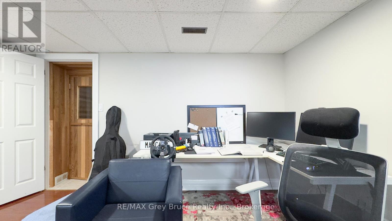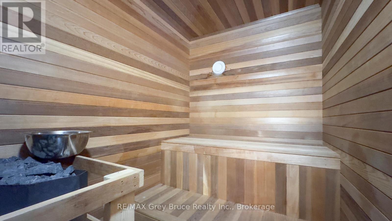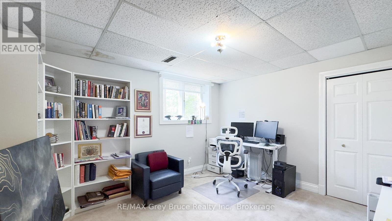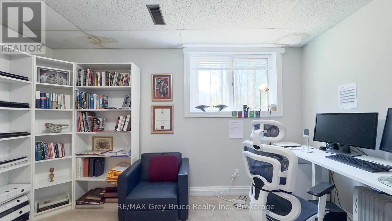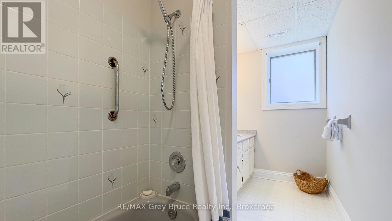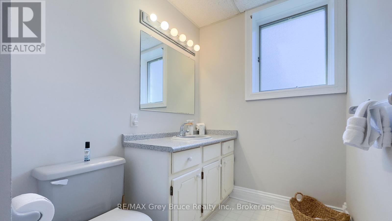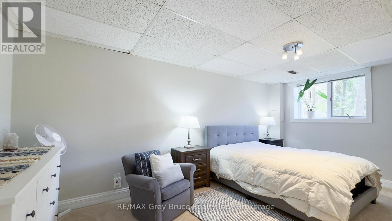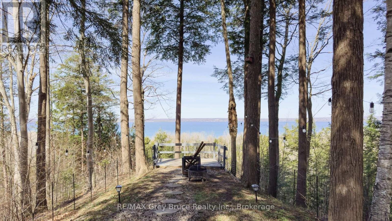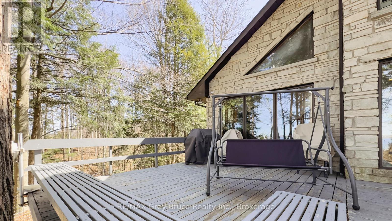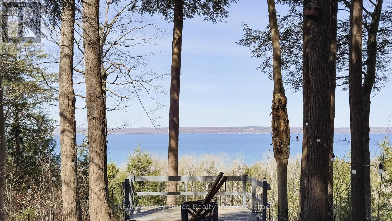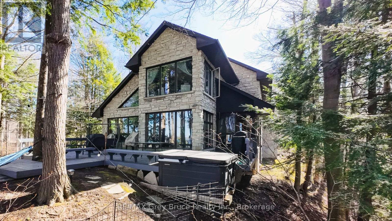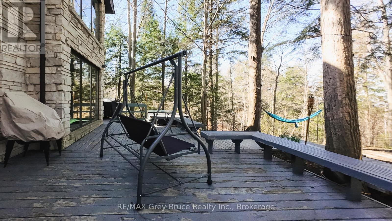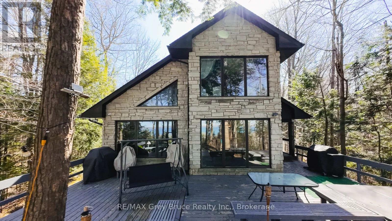128 Thornridge Road Meaford, Ontario N0H 1B0
$1,149,000
Nestled among the trees and perched on a scenic hilltop, this stunning 2+2 bedroom, 4-bath home offers breathtaking 180-degree views of Georgian Bay. Located in a highly desirable neighbourhood, this bright and airy residence features an open-concept living space perfect for entertaining or relaxing in comfort. The home boasts large, sun-filled bedrooms and a spacious family room, ideal for gatherings or quiet nights in. Unwind in the private sauna, soak in the hot tub under the stars, or challenge friends to a game on the pool table. A rare combination of natural beauty, luxury amenities, and serene privacy, this is the perfect retreat to call home. (id:42776)
Property Details
| MLS® Number | X12141632 |
| Property Type | Single Family |
| Community Name | Meaford |
| Features | Sauna |
| Parking Space Total | 4 |
| Structure | Deck |
| View Type | View Of Water |
Building
| Bathroom Total | 4 |
| Bedrooms Above Ground | 4 |
| Bedrooms Total | 4 |
| Amenities | Fireplace(s) |
| Appliances | Dryer, Stove, Washer, Refrigerator |
| Basement Development | Finished |
| Basement Type | Full (finished) |
| Construction Style Attachment | Detached |
| Cooling Type | Central Air Conditioning |
| Exterior Finish | Stone |
| Fireplace Present | Yes |
| Fireplace Total | 1 |
| Fireplace Type | Insert |
| Foundation Type | Concrete |
| Half Bath Total | 1 |
| Heating Fuel | Electric |
| Heating Type | Forced Air |
| Stories Total | 2 |
| Size Interior | 2,500 - 3,000 Ft2 |
| Type | House |
Parking
| Attached Garage | |
| Garage |
Land
| Acreage | Yes |
| Landscape Features | Landscaped |
| Sewer | Septic System |
| Size Depth | 666 Ft |
| Size Frontage | 180 Ft |
| Size Irregular | 180 X 666 Ft |
| Size Total Text | 180 X 666 Ft|2 - 4.99 Acres |
| Zoning Description | Sr |
Rooms
| Level | Type | Length | Width | Dimensions |
|---|---|---|---|---|
| Second Level | Primary Bedroom | 8.41 m | 3.4 m | 8.41 m x 3.4 m |
| Second Level | Bedroom | 3.3 m | 5.71 m | 3.3 m x 5.71 m |
| Lower Level | Cold Room | 1.31 m | 3.07 m | 1.31 m x 3.07 m |
| Lower Level | Office | 3.97 m | 3.58 m | 3.97 m x 3.58 m |
| Lower Level | Bedroom | 2.96 m | 5.37 m | 2.96 m x 5.37 m |
| Lower Level | Recreational, Games Room | 7.52 m | 7.36 m | 7.52 m x 7.36 m |
| Main Level | Foyer | 4.29 m | 3.52 m | 4.29 m x 3.52 m |
| Main Level | Family Room | 7.63 m | 4.24 m | 7.63 m x 4.24 m |
| Main Level | Living Room | 4.15 m | 3.36 m | 4.15 m x 3.36 m |
| Main Level | Dining Room | 4.31 m | 3.36 m | 4.31 m x 3.36 m |
| Main Level | Kitchen | 5.87 m | 5.66 m | 5.87 m x 5.66 m |
| Main Level | Sunroom | 3.53 m | 2.09 m | 3.53 m x 2.09 m |
| Main Level | Laundry Room | 3.11 m | 2.59 m | 3.11 m x 2.59 m |
| Other | Other | 2.11 m | 2.5 m | 2.11 m x 2.5 m |
https://www.realtor.ca/real-estate/28297360/128-thornridge-road-meaford-meaford

837 2nd Ave E
Owen Sound, Ontario N4K 6K6
(519) 371-1202
(519) 371-5064
www.remax.ca/
63 1st Ave. South
Chesley, Ontario N0G 1L0
(519) 363-3335
(519) 371-5064
Contact Us
Contact us for more information

