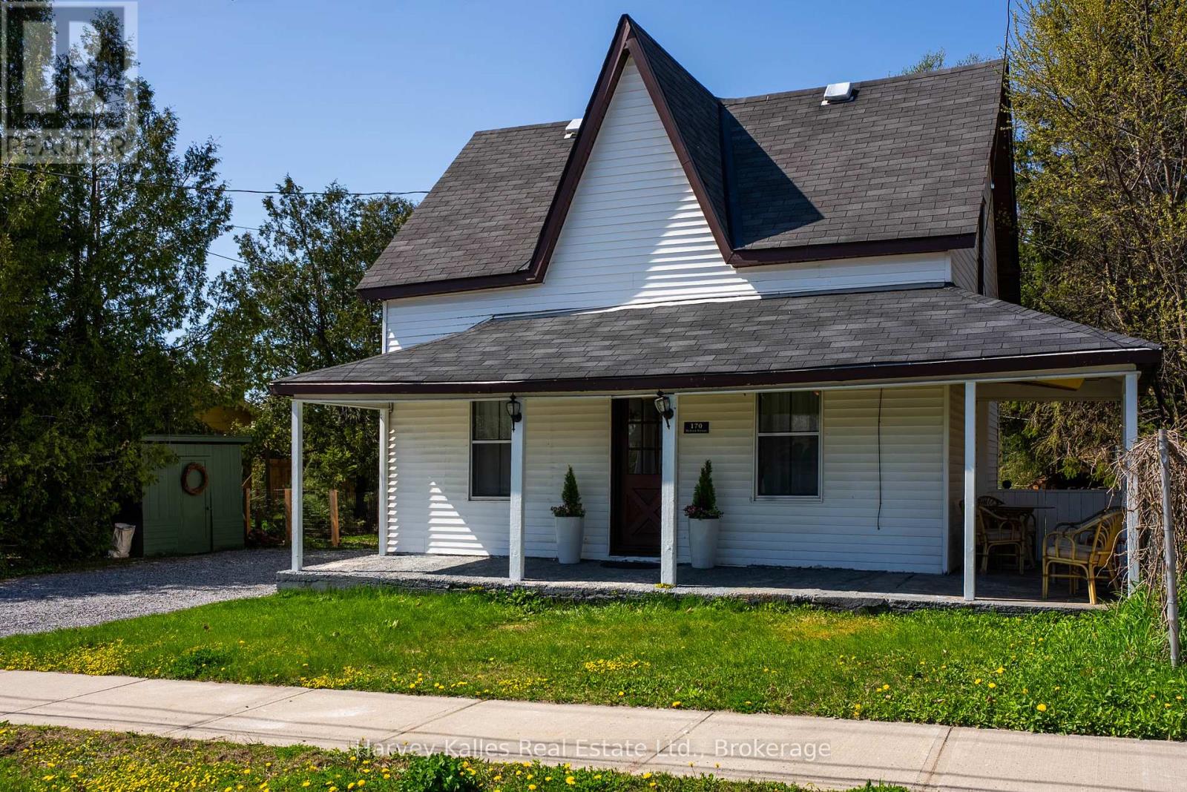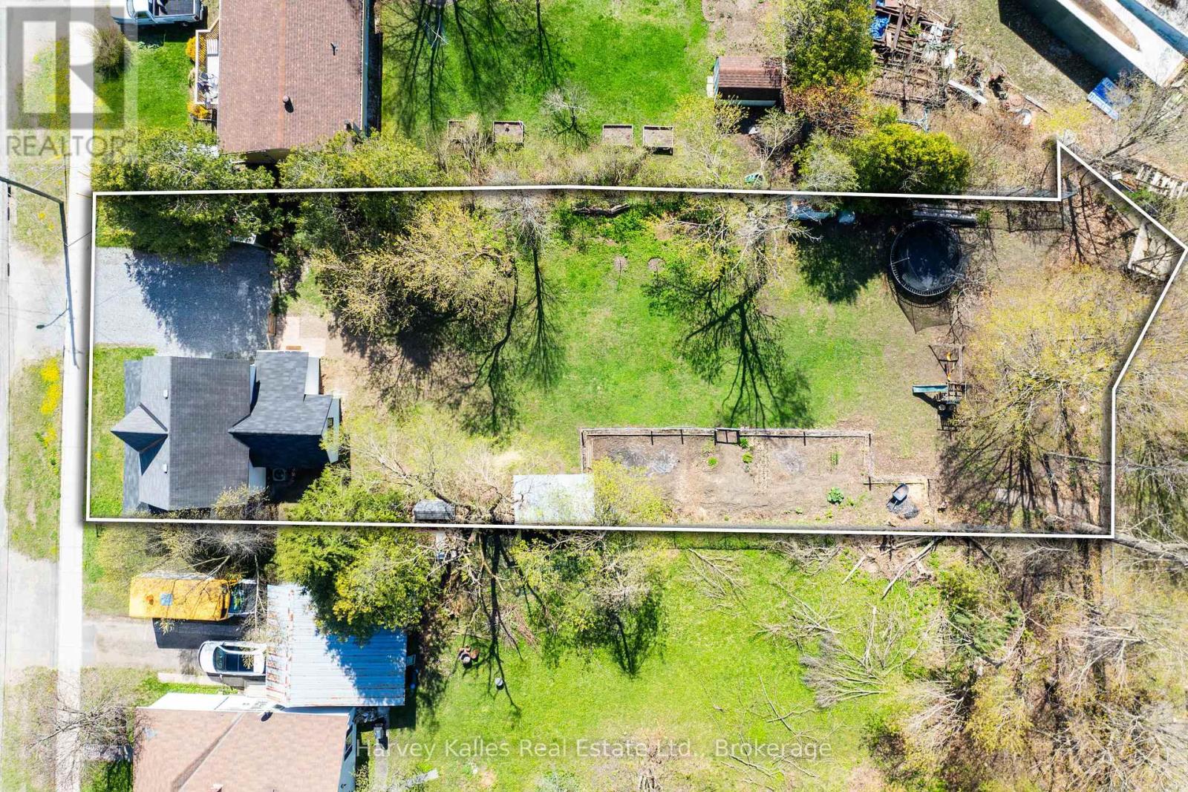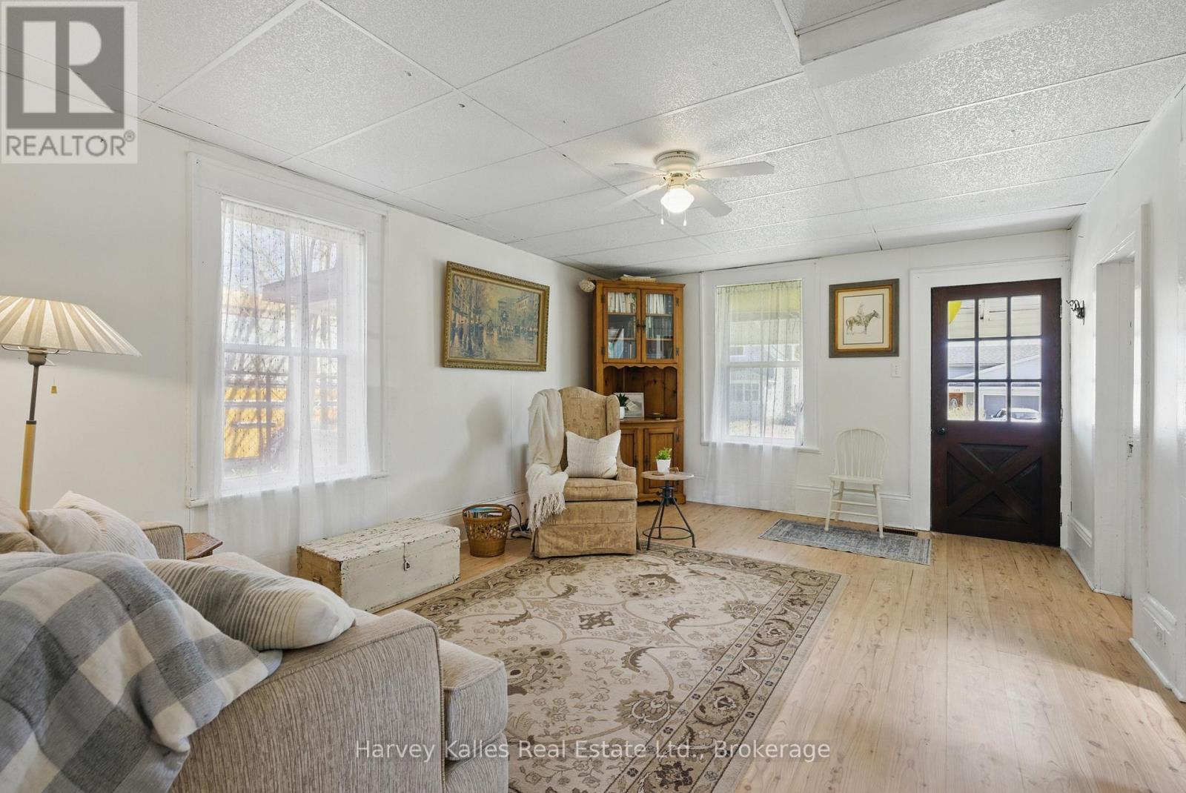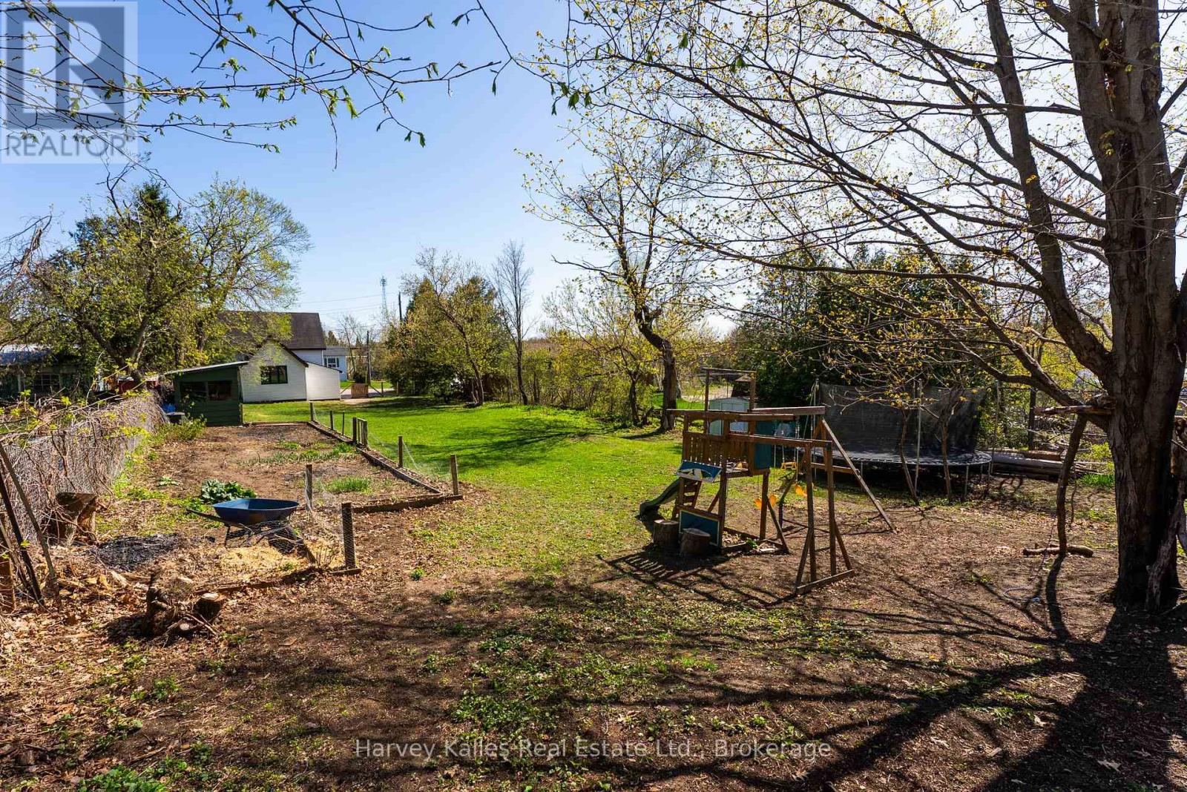170 Nelson Street Gravenhurst, Ontario P1P 1K7
$429,900
Solid 1 1/2 storey "Magnolia" designer-inspired family home in downtown Gravenhurst, with a country farmhouse flair, on a quiet street with minimal traffic and C2 (Commercial) zoning, affording many options for future development. Well cared for, extensively updated, 2 bedroom + an office/loft, 1 bathroom, home with hardwood & laminate floors, stunning stylish eat-in kitchen with vaulted ceilings and large window overlooking back yard, generous living room & charming covered porch. Spacious mudroom with laundry washing machine. Municipal water & sewer, natural gas furnace, central air. Large lot, 66' x 198', with vegetable garden, fully fenced backyard, multiple storage sheds, mature trees, 2 apple trees, blueberry, currant, and black raspberry bushes, perennial rhubarb,& ample level table land. Whether for a young family starting out, or a retiree looking to downsize, with its ease of one-level living (bedroom & bath & laundry all on main floor), it's a wonderful setting. Located within walking distance of shopping & dining, with very easy access to Hwy. 11 for commuters, at the southern end of town, this is a most appealing offering for a wide array of prospects. (id:42776)
Property Details
| MLS® Number | X12143476 |
| Property Type | Single Family |
| Community Name | Muskoka (S) |
| Amenities Near By | Schools |
| Equipment Type | None |
| Features | Level Lot, Irregular Lot Size, Partially Cleared, Flat Site, Level |
| Parking Space Total | 4 |
| Rental Equipment Type | None |
| Structure | Porch, Shed |
Building
| Bathroom Total | 1 |
| Bedrooms Above Ground | 2 |
| Bedrooms Total | 2 |
| Age | 100+ Years |
| Appliances | Water Heater, Dishwasher, Stove, Washer, Whirlpool, Refrigerator |
| Basement Development | Unfinished |
| Basement Type | Partial (unfinished) |
| Construction Status | Insulation Upgraded |
| Construction Style Attachment | Detached |
| Cooling Type | Central Air Conditioning |
| Exterior Finish | Vinyl Siding |
| Fire Protection | Smoke Detectors |
| Flooring Type | Hardwood, Laminate |
| Foundation Type | Stone |
| Heating Fuel | Natural Gas |
| Heating Type | Forced Air |
| Stories Total | 2 |
| Size Interior | 700 - 1,100 Ft2 |
| Type | House |
| Utility Water | Municipal Water |
Parking
| No Garage |
Land
| Acreage | No |
| Fence Type | Fully Fenced |
| Land Amenities | Schools |
| Sewer | Sanitary Sewer |
| Size Depth | 198 Ft |
| Size Frontage | 66 Ft |
| Size Irregular | 66 X 198 Ft |
| Size Total Text | 66 X 198 Ft|under 1/2 Acre |
| Zoning Description | C-2 |
Rooms
| Level | Type | Length | Width | Dimensions |
|---|---|---|---|---|
| Second Level | Bedroom 2 | 2.9464 m | 4.1656 m | 2.9464 m x 4.1656 m |
| Second Level | Loft | 3.9624 m | 2.1336 m | 3.9624 m x 2.1336 m |
| Second Level | Office | 3.9624 m | 2.2352 m | 3.9624 m x 2.2352 m |
| Basement | Utility Room | 3.4798 m | 4.1148 m | 3.4798 m x 4.1148 m |
| Lower Level | Mud Room | 2.3876 m | 2.1336 m | 2.3876 m x 2.1336 m |
| Main Level | Kitchen | 3.4798 m | 4.1148 m | 3.4798 m x 4.1148 m |
| Main Level | Living Room | 3.8354 m | 5.1562 m | 3.8354 m x 5.1562 m |
| Main Level | Primary Bedroom | 3.0734 m | 2.032 m | 3.0734 m x 2.032 m |
| Main Level | Bathroom | 3.0734 m | 2.1082 m | 3.0734 m x 2.1082 m |
https://www.realtor.ca/real-estate/28301785/170-nelson-street-gravenhurst-muskoka-s-muskoka-s

1a Lee Valley Drive
Port Carling, Ontario P0B 1J0
(705) 765-6677
www.harveykallesmuskoka.com/

1a Lee Valley Drive
Port Carling, Ontario P0B 1J0
(705) 765-6677
www.harveykallesmuskoka.com/
Contact Us
Contact us for more information
















































