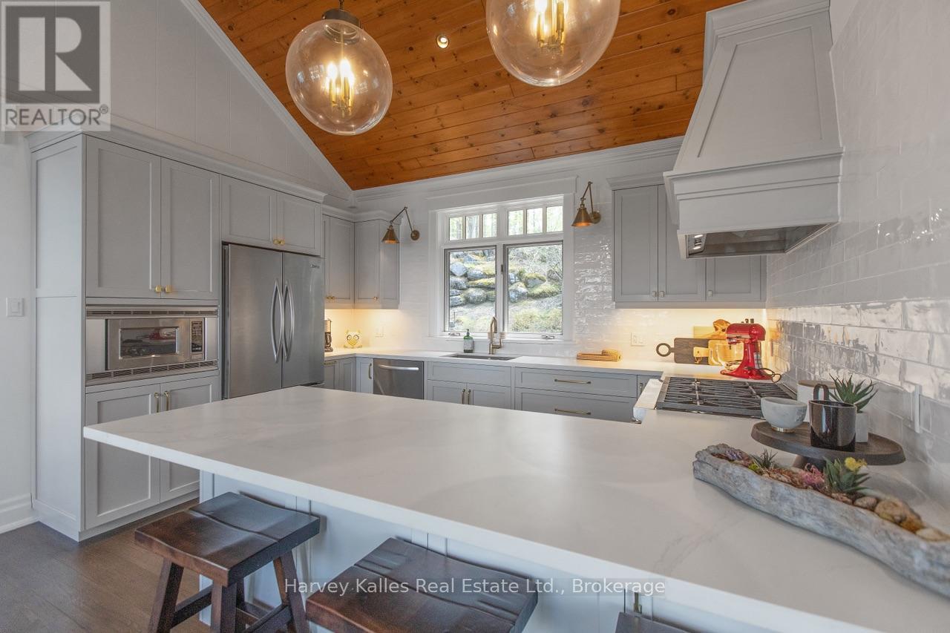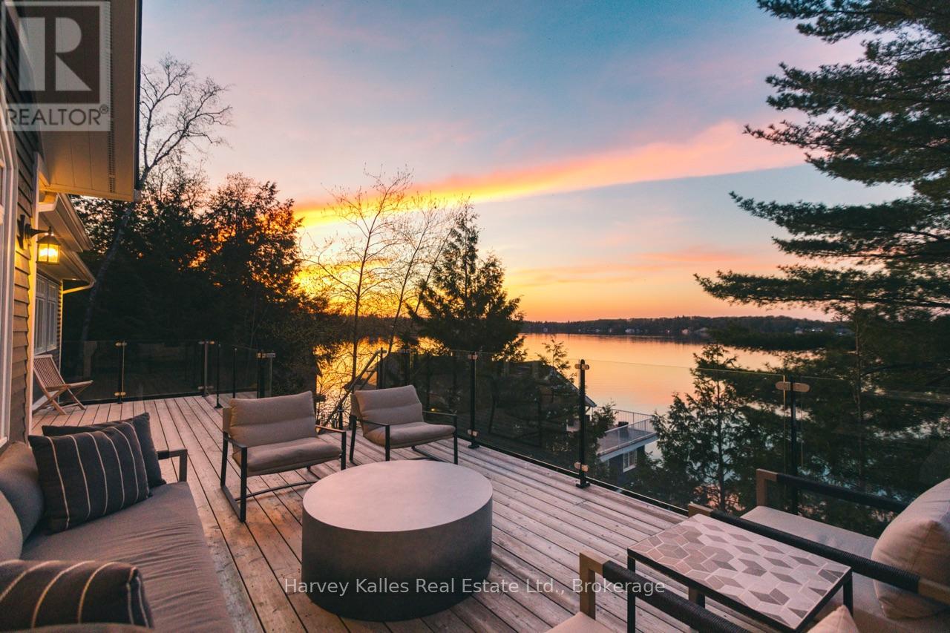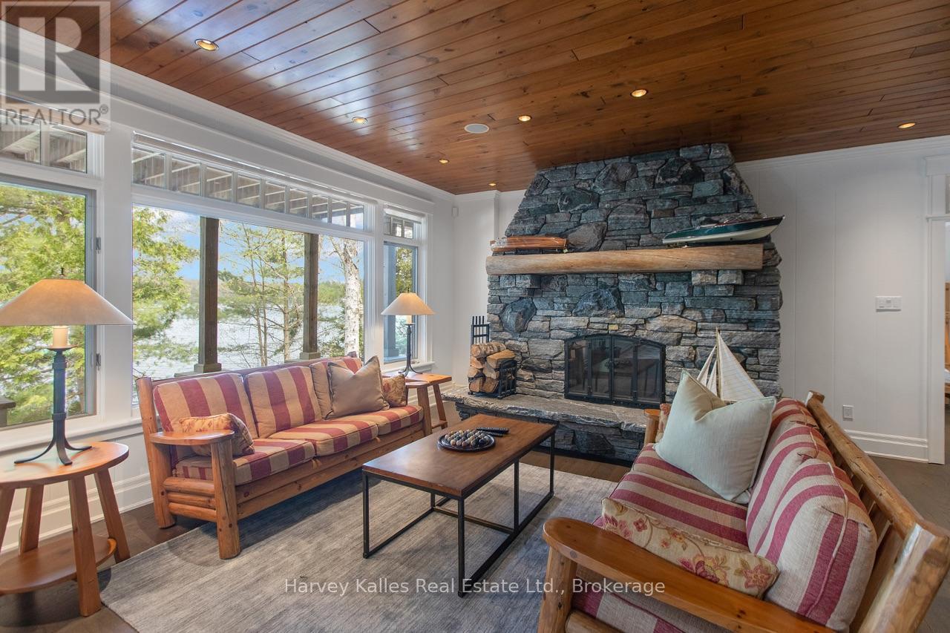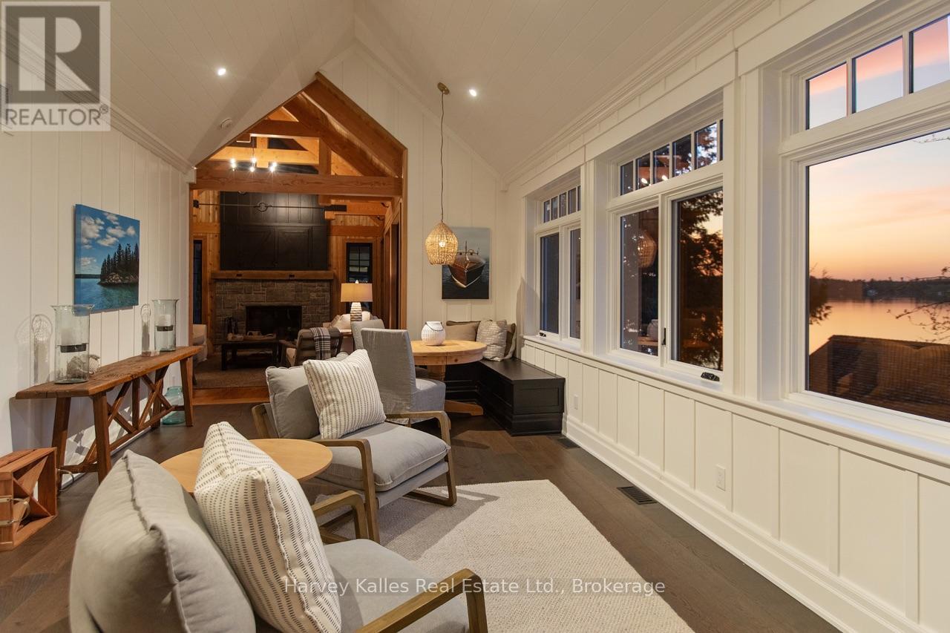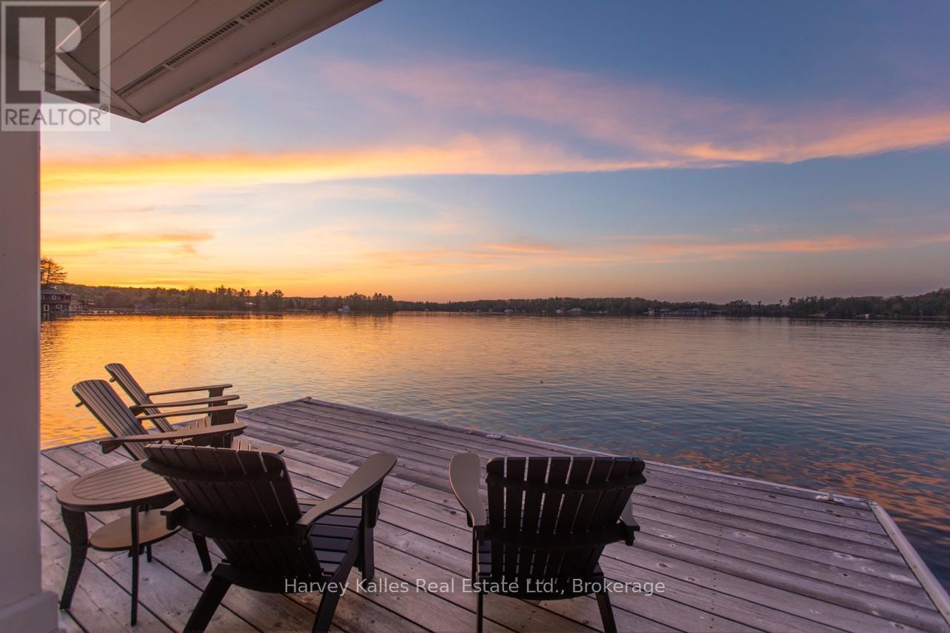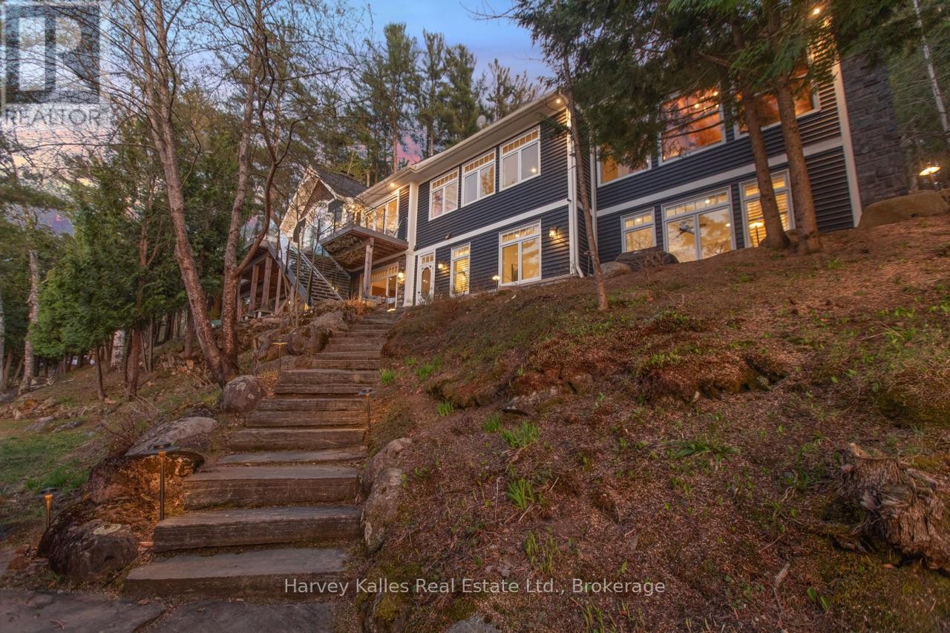3986 Muskoka Road 118 West Muskoka Lakes, Ontario P0B 1J0
$9,890,000
An exemplary offering. Stunning 8 bedroom summer sunset Family Lake Estate along the prestigious Port Sandfield to Foot's Bay corridor of desirable southern Lake Joseph. Customized to perfection, the 6 bedroom, 6 bathroom, cottage exudes today's elegance, uniting classic Muskoka with contemporary new. 3 stone fireplaces, sweeping principal rooms with 3 distinctive yet flowing living spaces on the main floor, with a new owner's suite, powder room, and 2 more bedrooms with tumbled marble bath. Chef's kitchen, lakeside dining, handsome array of waterside windows, Great room with wood-burning stone fireplace, lounge area, and Statement timber truss detailed wood-lined westerly Muskoka room 'wing' with stone fireplace. Finished lower level walkout with 3 bedrooms in a mostly suited capacity, family room, laundry, and more. Stunning oversized 3-slip, 2 bedroom boathouse, with lifts & expansive decking and deep water docking. Extensively landscaped, with night lighting, 3 acres of towering pines, stately stone gated private entranceway, ample parking. Lakeview fire pit area. Wide open views, exceptional privacy, superb location. Being marketed and sold fully furnished and ready for summer. For today's active Muskoka family, this is a perfect package with nothing spared nor missed. (id:42776)
Property Details
| MLS® Number | X12147344 |
| Property Type | Single Family |
| Community Name | Medora |
| Amenities Near By | Marina |
| Easement | Encroachment |
| Equipment Type | Propane Tank |
| Features | Wooded Area, Irregular Lot Size, Sloping, Lighting |
| Parking Space Total | 6 |
| Rental Equipment Type | Propane Tank |
| Structure | Deck, Boathouse, Dock |
| View Type | View Of Water, Lake View, Direct Water View, Unobstructed Water View |
| Water Front Type | Waterfront |
Building
| Bathroom Total | 6 |
| Bedrooms Above Ground | 3 |
| Bedrooms Below Ground | 3 |
| Bedrooms Total | 6 |
| Age | 16 To 30 Years |
| Amenities | Fireplace(s) |
| Appliances | Water Heater, All, Furniture |
| Architectural Style | Bungalow |
| Basement Development | Finished |
| Basement Features | Walk Out |
| Basement Type | Full (finished) |
| Construction Status | Insulation Upgraded |
| Construction Style Attachment | Detached |
| Construction Style Other | Seasonal |
| Cooling Type | Central Air Conditioning, Air Exchanger |
| Exterior Finish | Wood, Stone |
| Fire Protection | Alarm System, Smoke Detectors |
| Fireplace Present | Yes |
| Fireplace Total | 3 |
| Flooring Type | Wood |
| Foundation Type | Concrete |
| Half Bath Total | 1 |
| Heating Fuel | Propane |
| Heating Type | Forced Air |
| Stories Total | 1 |
| Size Interior | 2,000 - 2,500 Ft2 |
| Type | House |
| Utility Water | Lake/river Water Intake |
Parking
| No Garage |
Land
| Access Type | Year-round Access, Public Road, Highway Access, Private Docking |
| Acreage | Yes |
| Land Amenities | Marina |
| Landscape Features | Landscaped |
| Sewer | Septic System |
| Size Depth | 722 Ft |
| Size Frontage | 200 Ft |
| Size Irregular | 200 X 722 Ft ; 200 Ft Assessed X Irreg. (3.17 Acres) |
| Size Total Text | 200 X 722 Ft ; 200 Ft Assessed X Irreg. (3.17 Acres)|2 - 4.99 Acres |
| Zoning Description | Wr4 |
Rooms
| Level | Type | Length | Width | Dimensions |
|---|---|---|---|---|
| Lower Level | Bedroom | 4.2164 m | 5.9944 m | 4.2164 m x 5.9944 m |
| Lower Level | Bathroom | 3.1496 m | 1.7018 m | 3.1496 m x 1.7018 m |
| Lower Level | Family Room | 5.4356 m | 7.4422 m | 5.4356 m x 7.4422 m |
| Lower Level | Sitting Room | 4.1148 m | 4.826 m | 4.1148 m x 4.826 m |
| Lower Level | Laundry Room | 3.3782 m | 2.4638 m | 3.3782 m x 2.4638 m |
| Lower Level | Bedroom | 3.5306 m | 4.3942 m | 3.5306 m x 4.3942 m |
| Lower Level | Bathroom | 1.7018 m | 4.3942 m | 1.7018 m x 4.3942 m |
| Lower Level | Bedroom | 3.4544 m | 4.4196 m | 3.4544 m x 4.4196 m |
| Lower Level | Bathroom | 1.7272 m | 3.2766 m | 1.7272 m x 3.2766 m |
| Main Level | Great Room | 5.334 m | 7.4422 m | 5.334 m x 7.4422 m |
| Main Level | Bathroom | 2.8194 m | 2.2352 m | 2.8194 m x 2.2352 m |
| Main Level | Kitchen | 4.2672 m | 3.2512 m | 4.2672 m x 3.2512 m |
| Main Level | Dining Room | 4.2672 m | 3.6322 m | 4.2672 m x 3.6322 m |
| Main Level | Sitting Room | 6.9596 m | 3.8862 m | 6.9596 m x 3.8862 m |
| Main Level | Sitting Room | 5.3086 m | 4.445 m | 5.3086 m x 4.445 m |
| Main Level | Primary Bedroom | 4.826 m | 4.9022 m | 4.826 m x 4.9022 m |
| Main Level | Bathroom | 2.7432 m | 2.3114 m | 2.7432 m x 2.3114 m |
| Main Level | Bathroom | 1.9558 m | 2.3114 m | 1.9558 m x 2.3114 m |
| Main Level | Bedroom | 4.2164 m | 3.0734 m | 4.2164 m x 3.0734 m |
| Main Level | Bedroom | 3.1242 m | 2.667 m | 3.1242 m x 2.667 m |
Utilities
| Electricity Connected | Connected |
https://www.realtor.ca/real-estate/28309904/3986-muskoka-road-118-west-muskoka-lakes-medora-medora

1a Lee Valley Drive
Port Carling, Ontario P0B 1J0
(705) 765-6677
www.harveykallesmuskoka.com/

1a Lee Valley Drive
Port Carling, Ontario P0B 1J0
(705) 765-6677
www.harveykallesmuskoka.com/
Contact Us
Contact us for more information







