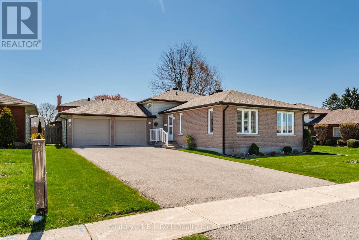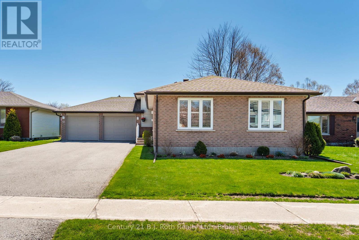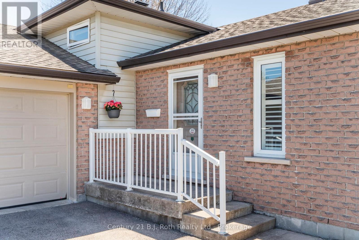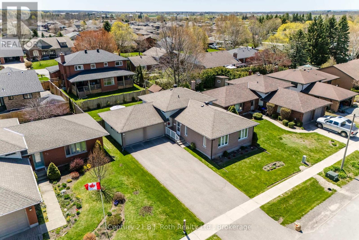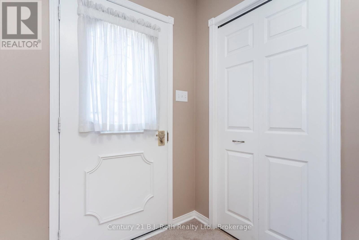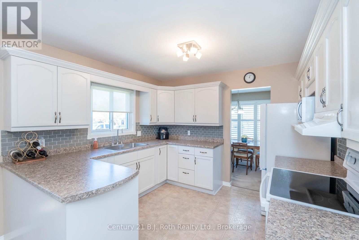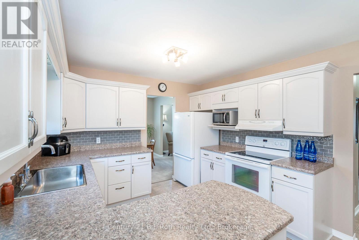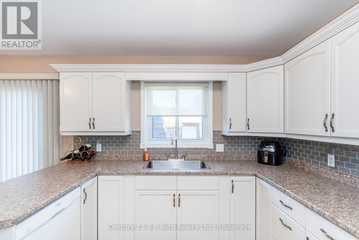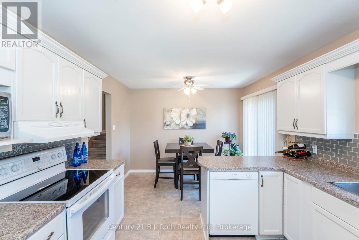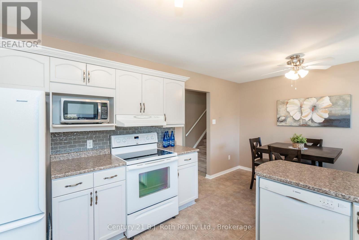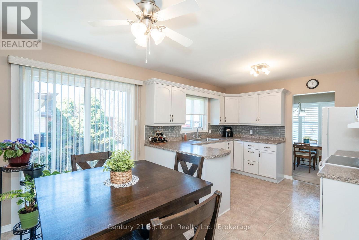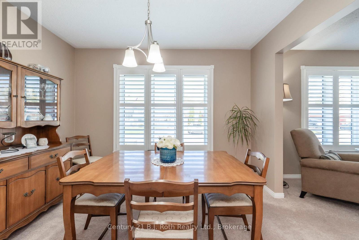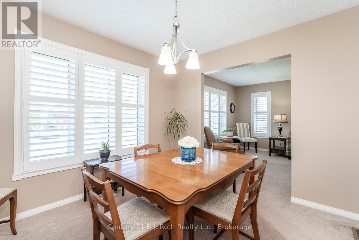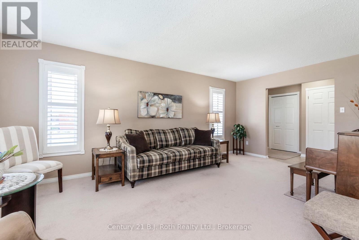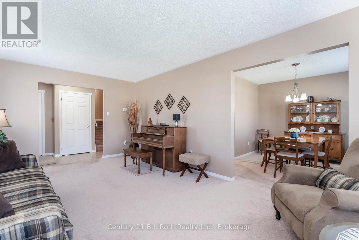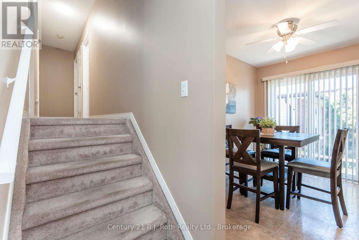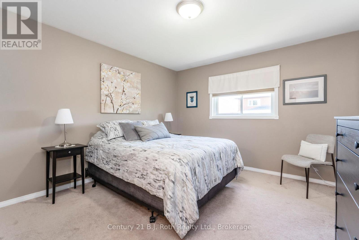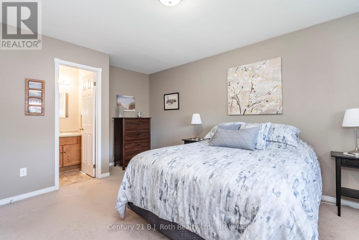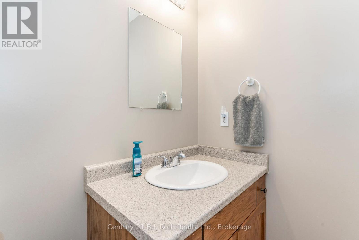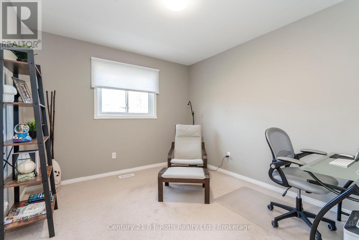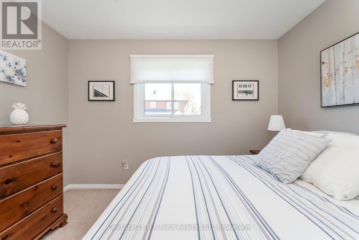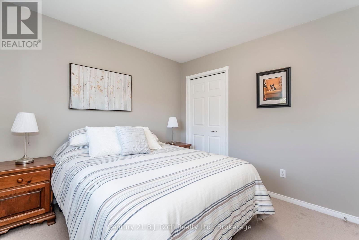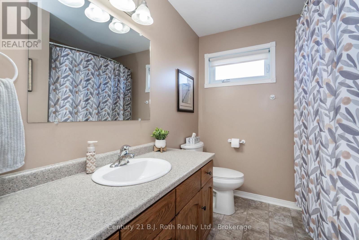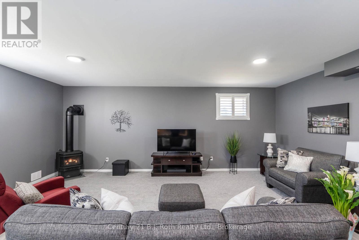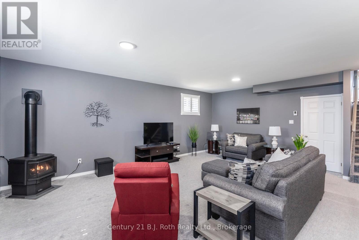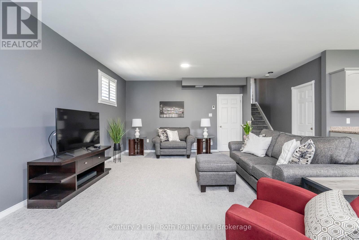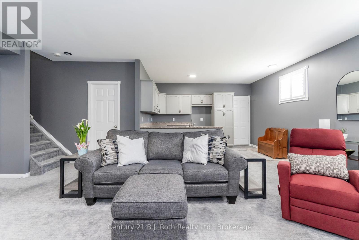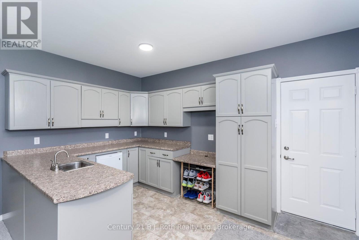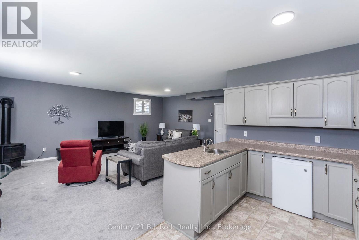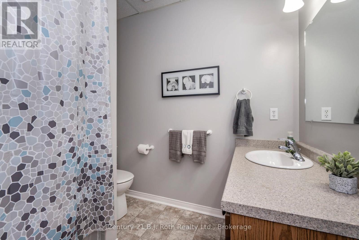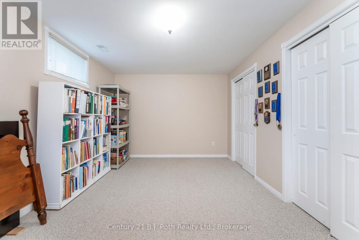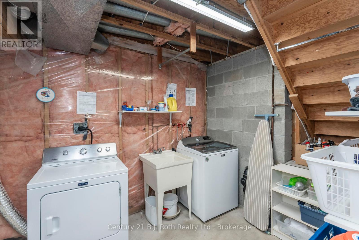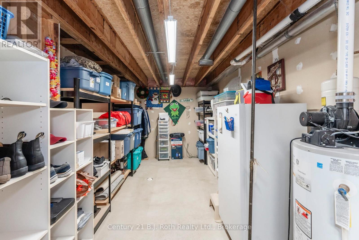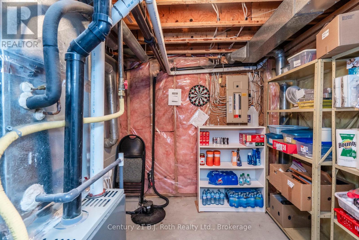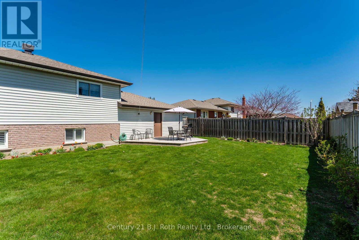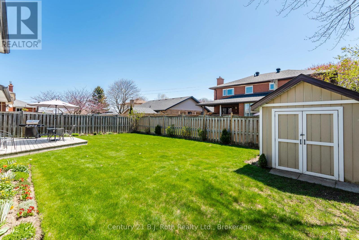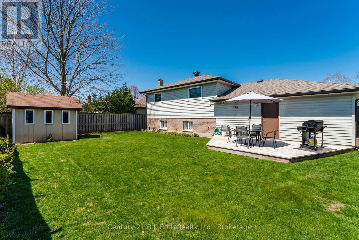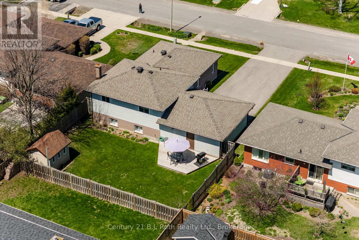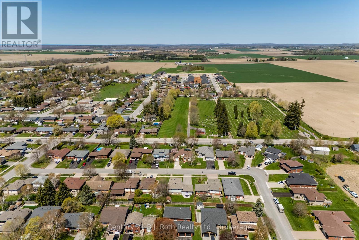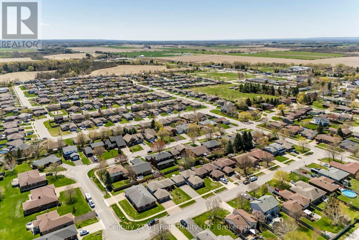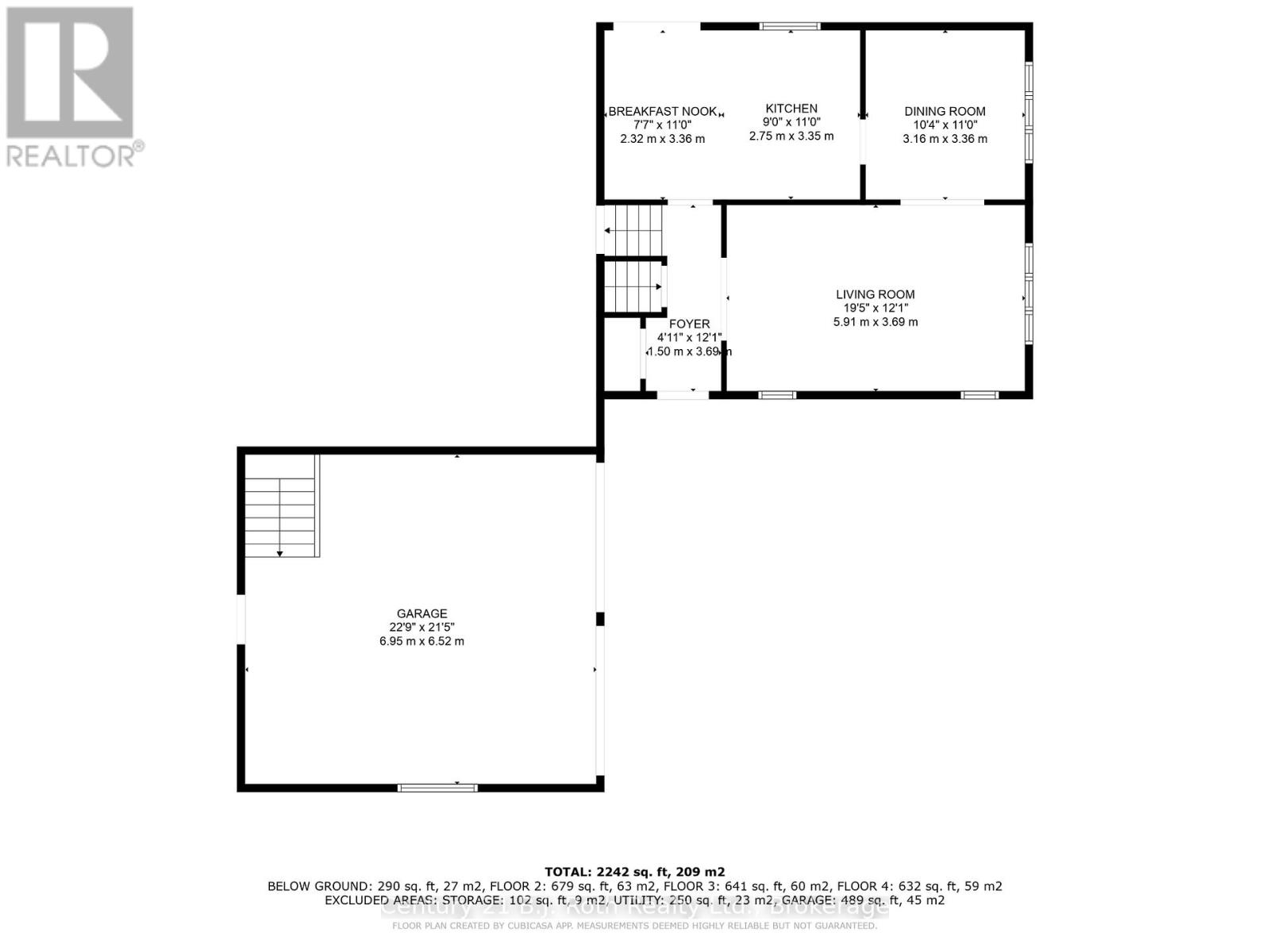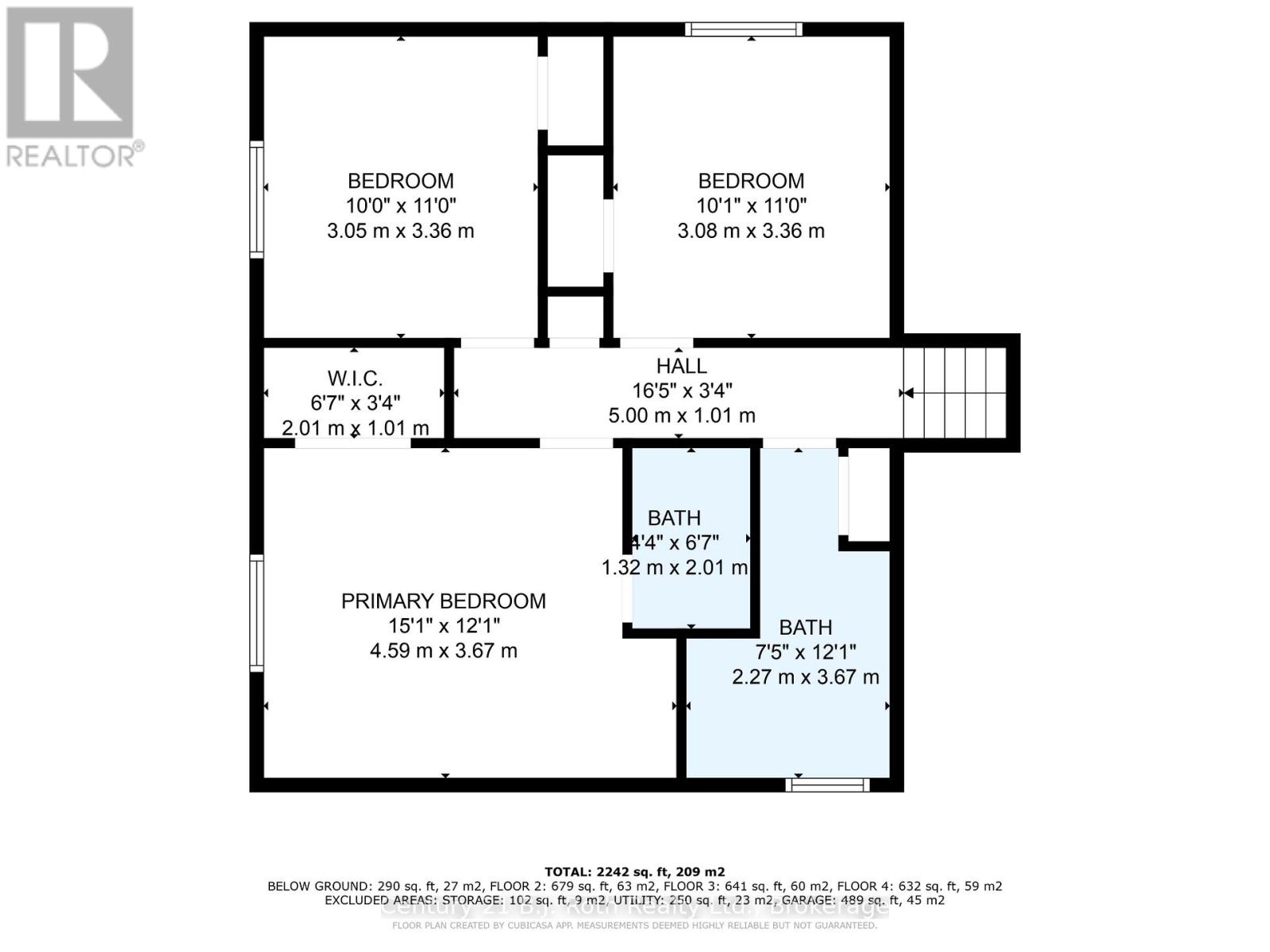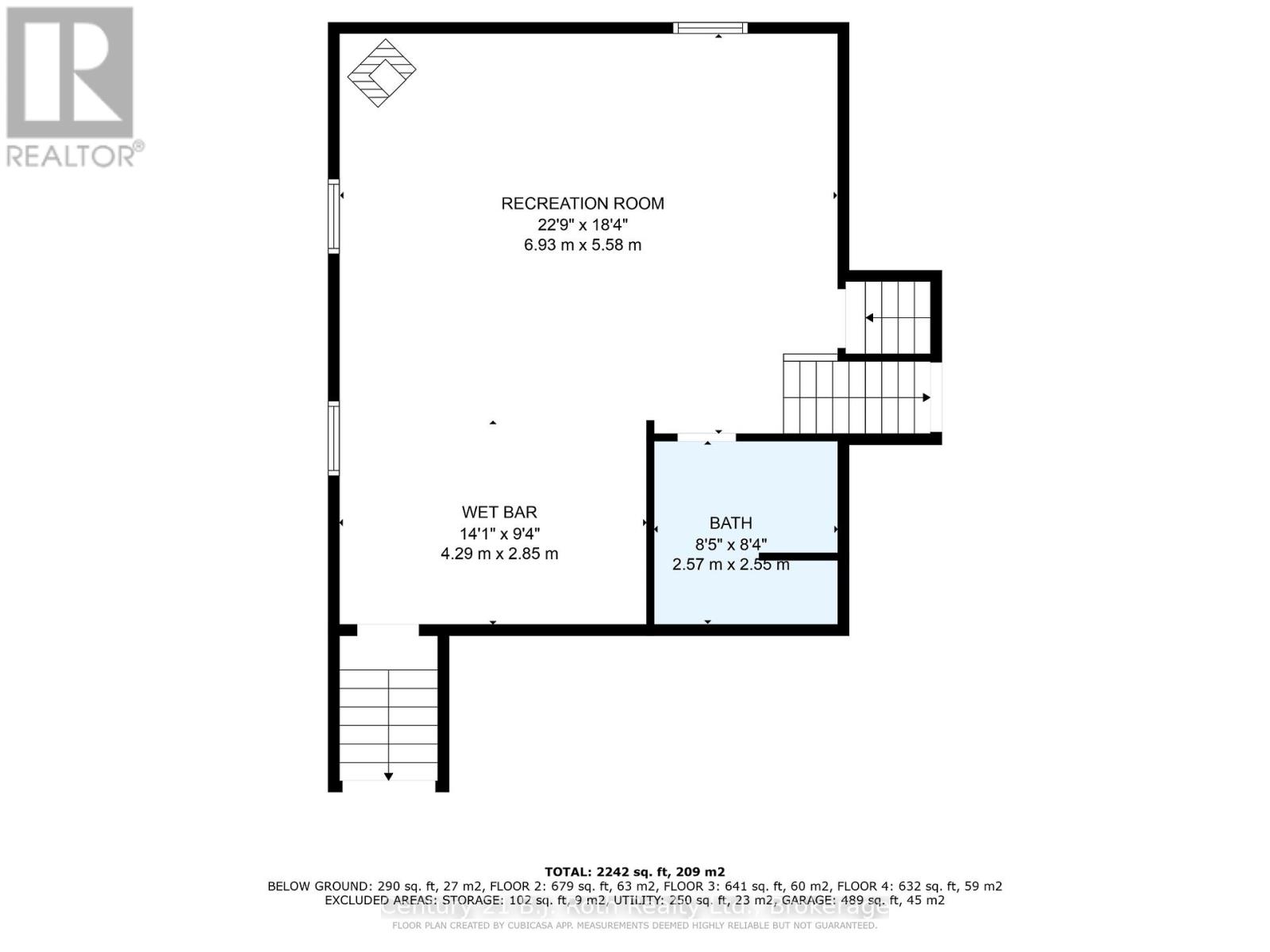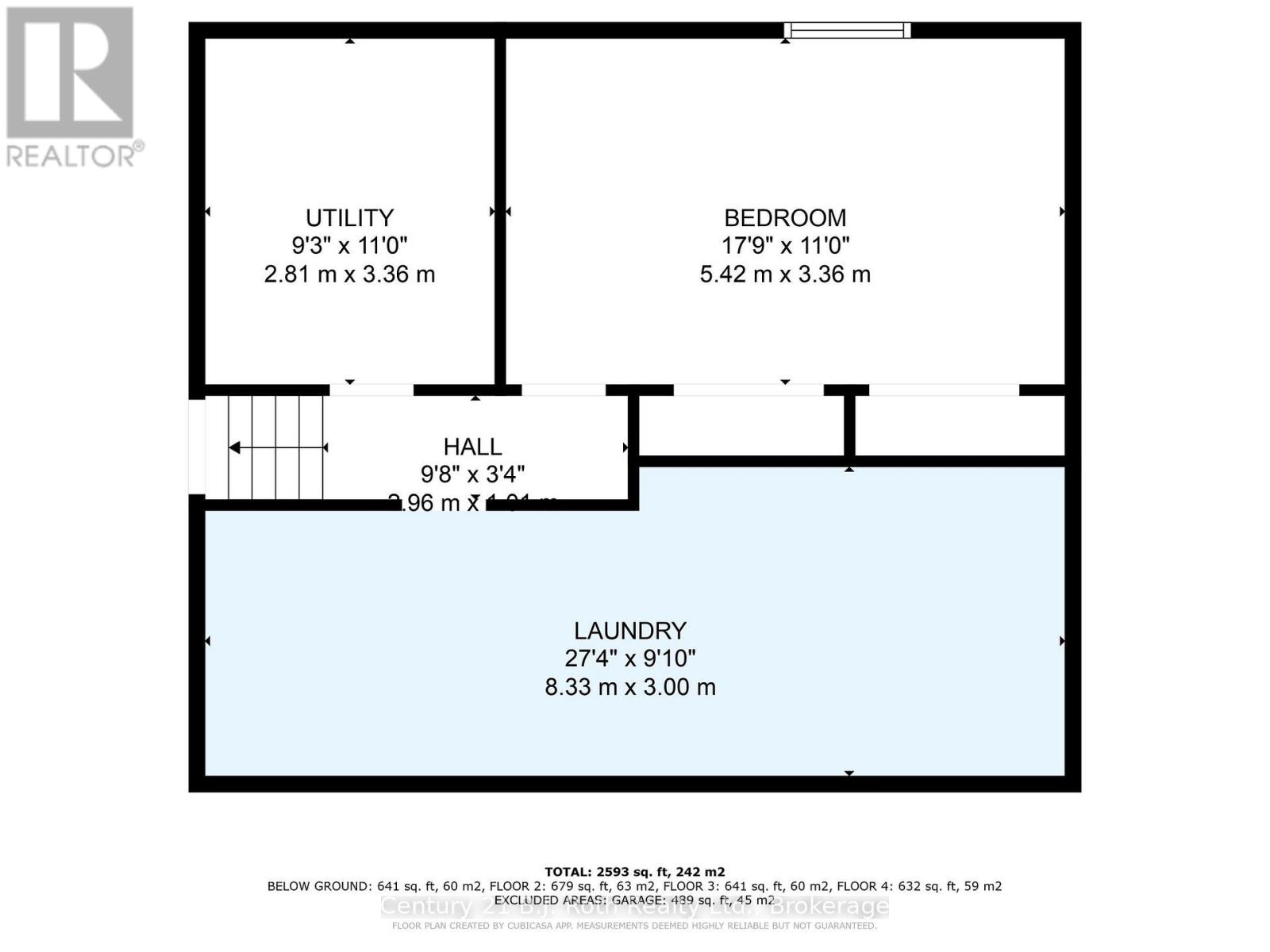13 Archer Crescent Springwater, Ontario L0L 1P0
$779,900
This charming 4-level backsplit offers the perfect blend of space, comfort, and location. With 3 spacious bedrooms and 2 full bathrooms plus a convenient 2pc ensuite off the primary, this home is ideal for families or those looking to settle into a quiet, well-established neighbourhood. Step inside to discover a functional layout with plenty of room to grow. The lower levels offer excellent potential for a family room with a wet bar, home office, or in-law suite. Major updates include a new roof (2019), 200 amp electrical service, and a sump pump for peace of mind. The exterior is beautifully landscaped, creating inviting curb appeal and a serene backyard retreat. Located just moments from local amenities, including the beloved Elmvale Bakery, restaurants, shops, parks, and schools everything you need is right around the corner. Don't miss this opportunity to own a solid, well-maintained home in the heart of Elmvale! (id:42776)
Open House
This property has open houses!
10:00 am
Ends at:12:00 pm
Property Details
| MLS® Number | S12146730 |
| Property Type | Single Family |
| Community Name | Elmvale |
| Amenities Near By | Public Transit, Schools |
| Community Features | Community Centre |
| Features | Flat Site, Sump Pump |
| Parking Space Total | 6 |
| Structure | Deck, Shed |
Building
| Bathroom Total | 3 |
| Bedrooms Above Ground | 3 |
| Bedrooms Below Ground | 1 |
| Bedrooms Total | 4 |
| Age | 31 To 50 Years |
| Amenities | Fireplace(s) |
| Appliances | Water Heater, Central Vacuum, Garage Door Opener Remote(s), Dishwasher, Dryer, Stove, Washer, Wet Bar, Refrigerator |
| Basement Development | Finished |
| Basement Type | Full (finished) |
| Construction Style Attachment | Detached |
| Construction Style Split Level | Backsplit |
| Cooling Type | Central Air Conditioning |
| Exterior Finish | Brick, Vinyl Siding |
| Fire Protection | Smoke Detectors |
| Fireplace Present | Yes |
| Fireplace Total | 1 |
| Flooring Type | Carpeted, Vinyl |
| Foundation Type | Block |
| Half Bath Total | 1 |
| Heating Fuel | Natural Gas |
| Heating Type | Forced Air |
| Size Interior | 1,100 - 1,500 Ft2 |
| Type | House |
| Utility Water | Municipal Water |
Parking
| Attached Garage | |
| Garage |
Land
| Acreage | No |
| Fence Type | Fenced Yard |
| Land Amenities | Public Transit, Schools |
| Landscape Features | Landscaped |
| Sewer | Sanitary Sewer |
| Size Depth | 110 Ft |
| Size Frontage | 60 Ft |
| Size Irregular | 60 X 110 Ft |
| Size Total Text | 60 X 110 Ft|under 1/2 Acre |
| Zoning Description | R1-2 |
Rooms
| Level | Type | Length | Width | Dimensions |
|---|---|---|---|---|
| Basement | Bedroom 4 | 5.42 m | 3.36 m | 5.42 m x 3.36 m |
| Basement | Laundry Room | 8.33 m | 3 m | 8.33 m x 3 m |
| Lower Level | Recreational, Games Room | 6.93 m | 5.58 m | 6.93 m x 5.58 m |
| Lower Level | Other | 4.29 m | 2.85 m | 4.29 m x 2.85 m |
| Main Level | Foyer | 1.5 m | 3.69 m | 1.5 m x 3.69 m |
| Main Level | Dining Room | 3.16 m | 3.36 m | 3.16 m x 3.36 m |
| Main Level | Living Room | 5.91 m | 3.69 m | 5.91 m x 3.69 m |
| Main Level | Kitchen | 5.07 m | 6.71 m | 5.07 m x 6.71 m |
| Upper Level | Primary Bedroom | 4.59 m | 12.1 m | 4.59 m x 12.1 m |
| Upper Level | Bedroom 2 | 3.08 m | 3.36 m | 3.08 m x 3.36 m |
| Upper Level | Bedroom 3 | 3.05 m | 3.36 m | 3.05 m x 3.36 m |
Utilities
| Cable | Installed |
| Sewer | Installed |
https://www.realtor.ca/real-estate/28308952/13-archer-crescent-springwater-elmvale-elmvale
248 First St
Midland, Ontario L4R 0A8
(705) 528-6921
(705) 528-6920
bjrothrealty.c21.ca/
Contact Us
Contact us for more information

