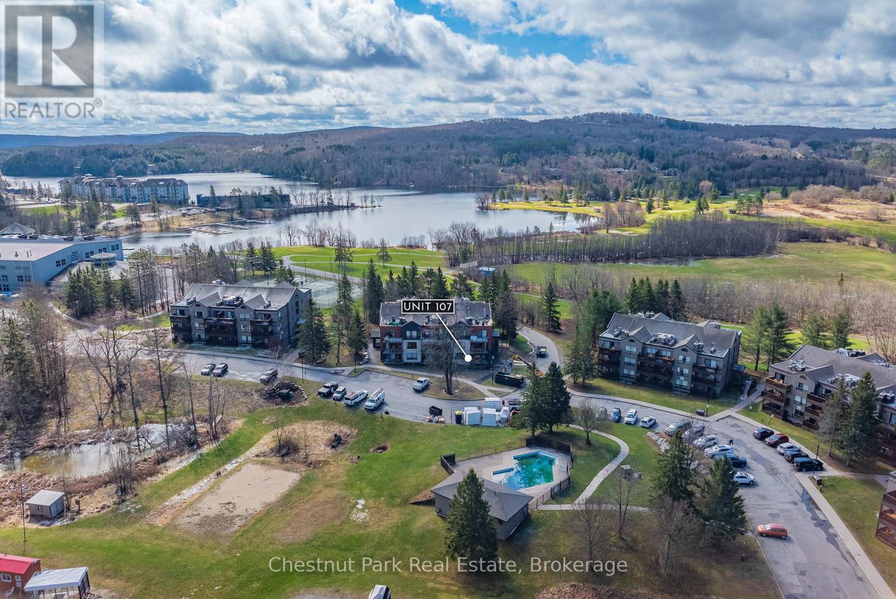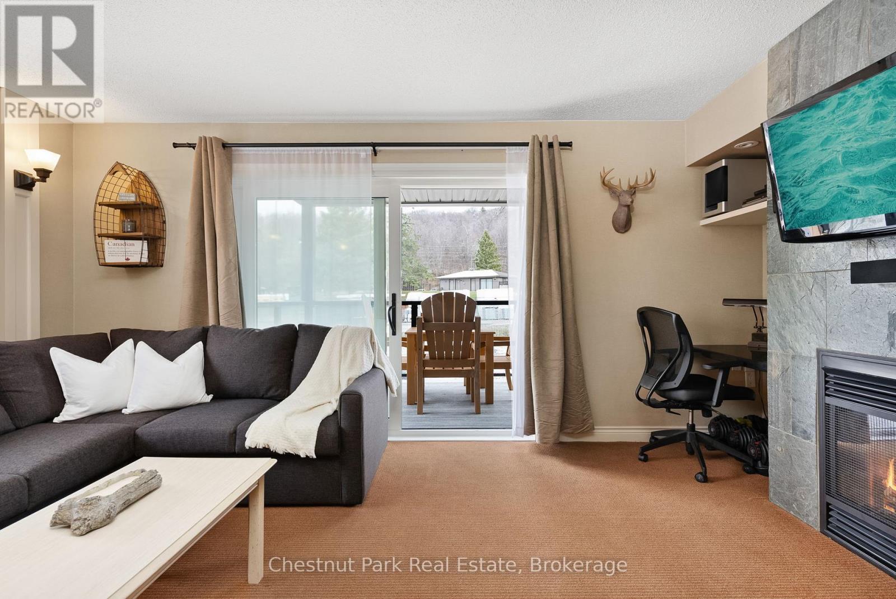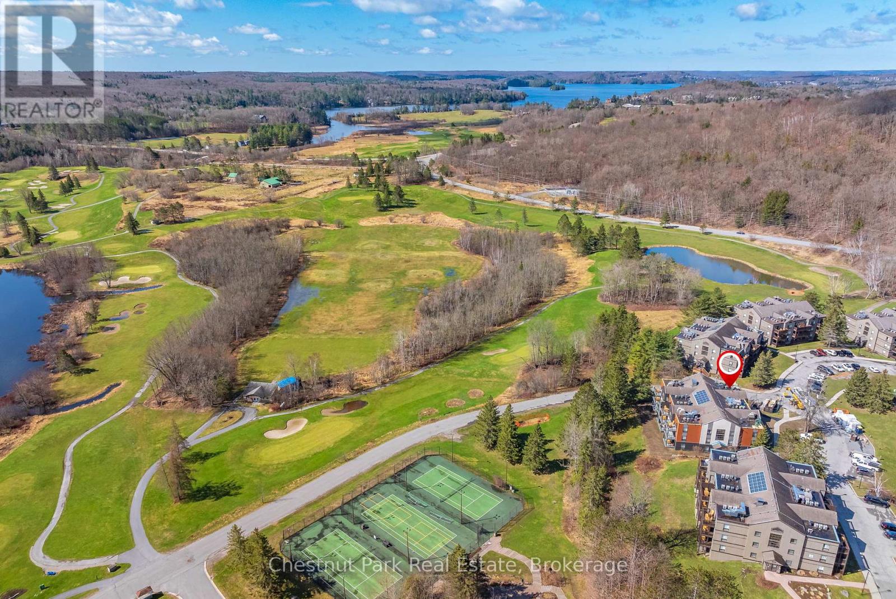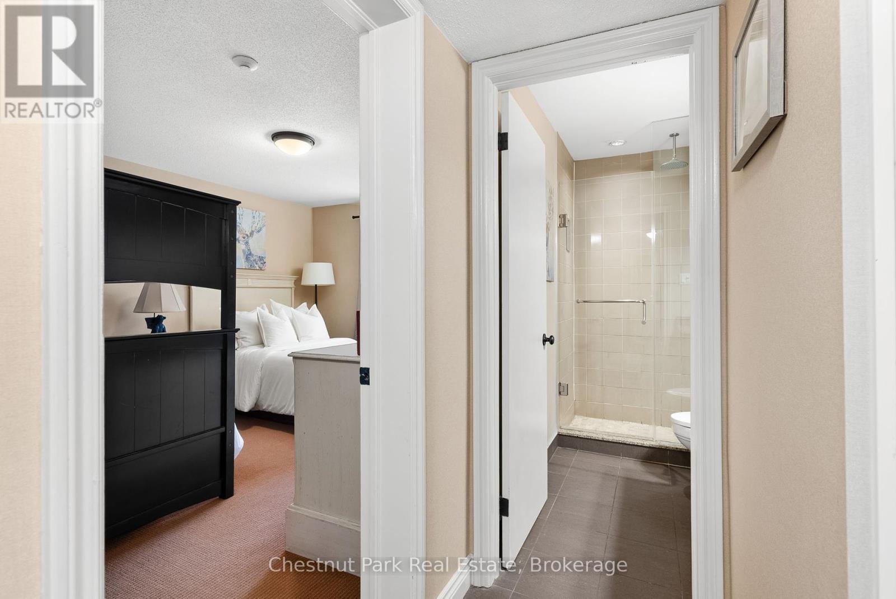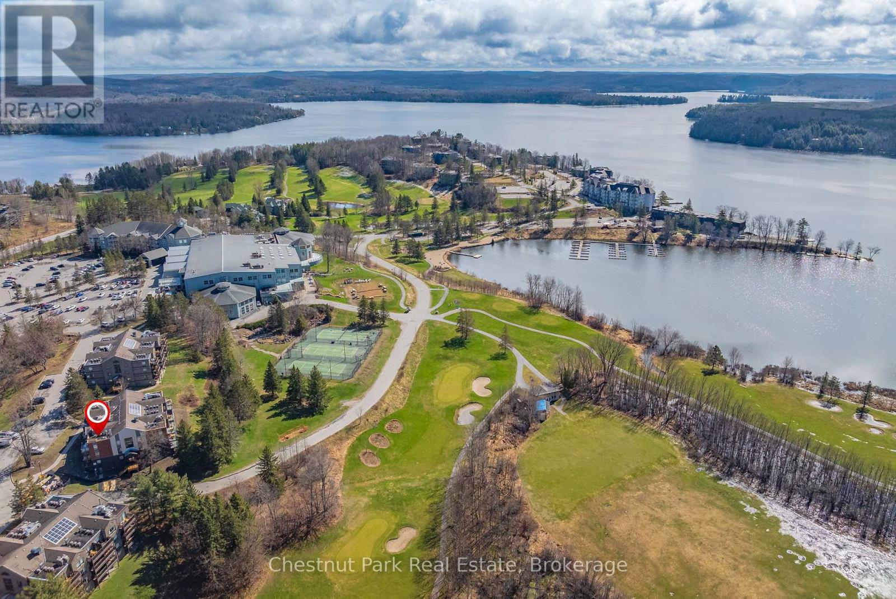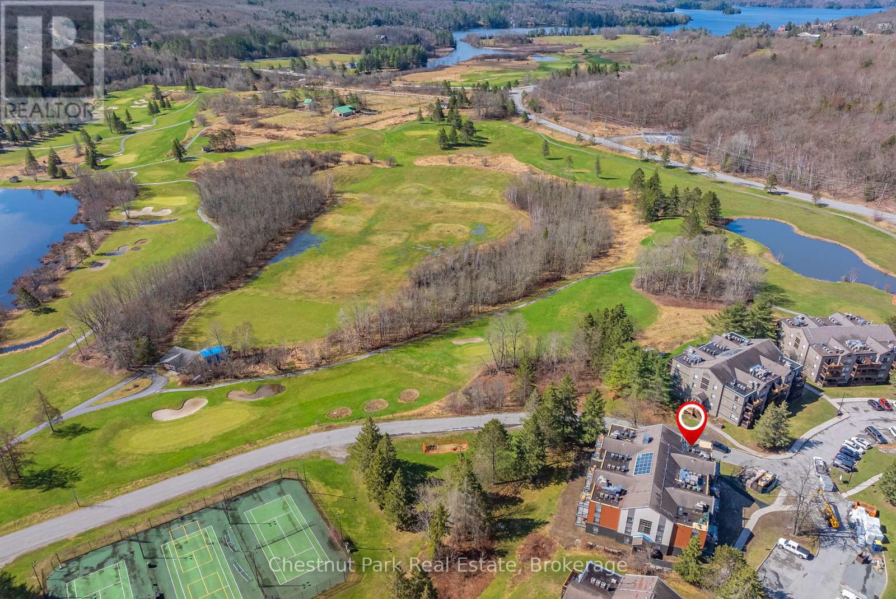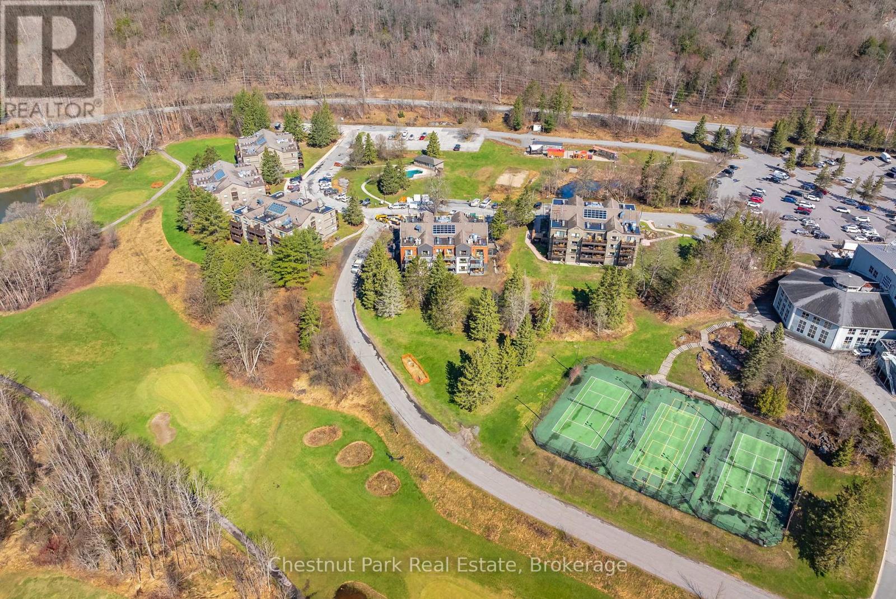52-107 - 1235 Deerhurst Drive Huntsville, Ontario P1H 2E8
$240,000Maintenance, Heat, Electricity, Water, Cable TV, Parking, Common Area Maintenance
$839.88 Monthly
Maintenance, Heat, Electricity, Water, Cable TV, Parking, Common Area Maintenance
$839.88 MonthlySummer at Deerhurst awaits - fully furnished ground-floor condo in Huntsville! Welcome to unit 107, building 52 at the highly sought-after Deerhurst Resort where effortless comfort meets the beauty of Muskoka's summer season. This bright and accessible 1-bedroom, 1-bathroom condo is located on the ground floor for easy, stair-free entry. The open-concept layout is perfect for summer living, with natural light streaming through updated windows and a cozy gas fireplace for cooler evenings after a day outdoors. The spacious bedroom fits a queen bed and bunk beds, making it ideal for couples, small families, or weekend guests. Laundry facilities are just across the hall for added convenience. Building 52 is the first in the Summit complex to complete a full exterior renovation, including new siding, insulation, roof, windows, doors, and stylish aluminum railings with glass panels all fully funded and future-proofed for peace of mind. As a Deerhurst owner, you will enjoy year-round resort perks with a front-row seat to summer fun: sandy beach on Peninsula Lake, hiking and biking trails through the lush landscapes, indoor & outdoor pools, tennis courts, coveted golf courses, water activities and more! Plus, enjoy owner discounts throughout the resort on dining, spa services, and recreation. This unit also includes a new HVAC system (2022), and the monthly condo fee of $839.88 covers all utilities - water, hydro, natural gas, cable, internet, and sewer making ownership seamless and stress-free. Fully furnished and move-in ready, unit 107 offers the ultimate escape whether you are looking for a summer getaway, year-round retreat, or investment opportunity. Just bring your suitcase and start making memories at Deerhurst today! (id:42776)
Property Details
| MLS® Number | X12150758 |
| Property Type | Single Family |
| Community Name | Chaffey |
| Amenities Near By | Ski Area, Golf Nearby, Beach |
| Community Features | Pets Not Allowed |
| Easement | Unknown |
| Equipment Type | None |
| Features | Wooded Area, Irregular Lot Size, Balcony, Laundry- Coin Operated |
| Parking Space Total | 1 |
| Rental Equipment Type | None |
| Structure | Dock |
| Water Front Type | Waterfront |
Building
| Bathroom Total | 1 |
| Bedrooms Above Ground | 1 |
| Bedrooms Total | 1 |
| Age | 31 To 50 Years |
| Amenities | Visitor Parking, Fireplace(s) |
| Appliances | Water Heater, Dishwasher, Microwave, Oven, Window Coverings, Refrigerator |
| Cooling Type | Central Air Conditioning |
| Exterior Finish | Vinyl Siding |
| Fire Protection | Smoke Detectors |
| Fireplace Present | Yes |
| Fireplace Total | 1 |
| Heating Fuel | Natural Gas |
| Heating Type | Forced Air |
| Size Interior | 500 - 599 Ft2 |
| Type | Apartment |
Parking
| No Garage |
Land
| Access Type | Year-round Access, Public Docking |
| Acreage | No |
| Land Amenities | Ski Area, Golf Nearby, Beach |
| Landscape Features | Landscaped |
| Zoning Description | C4-0552 |
Rooms
| Level | Type | Length | Width | Dimensions |
|---|---|---|---|---|
| Main Level | Kitchen | 1.7 m | 2.44 m | 1.7 m x 2.44 m |
| Main Level | Living Room | 5.21 m | 2.36 m | 5.21 m x 2.36 m |
| Main Level | Dining Room | 3.51 m | 2.2 m | 3.51 m x 2.2 m |
| Main Level | Bathroom | 2.45 m | 1.5 m | 2.45 m x 1.5 m |
| Main Level | Bedroom | 4.39 m | 3.44 m | 4.39 m x 3.44 m |
https://www.realtor.ca/real-estate/28317502/52-107-1235-deerhurst-drive-huntsville-chaffey-chaffey

Unit 2 - 59 Main St East
Huntsville, Ontario P1H 2B8
(705) 789-1001
www.chestnutpark.com/
Contact Us
Contact us for more information

