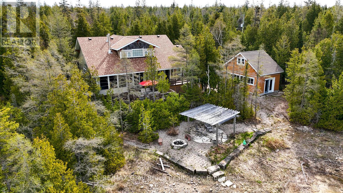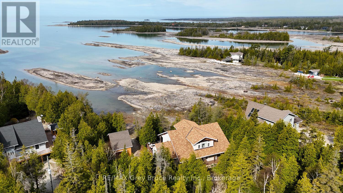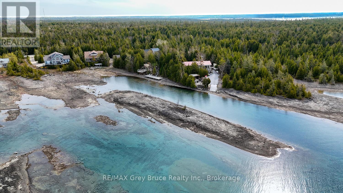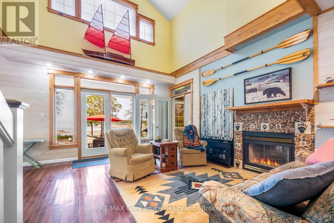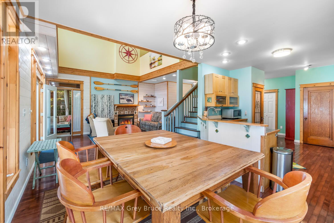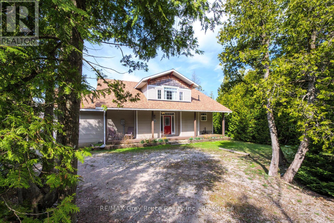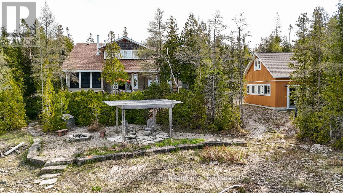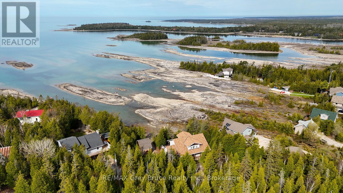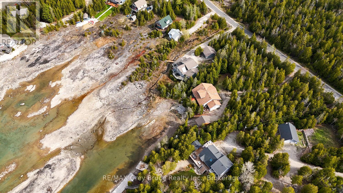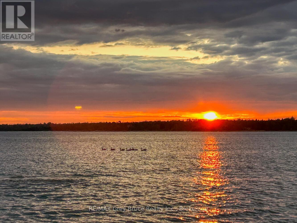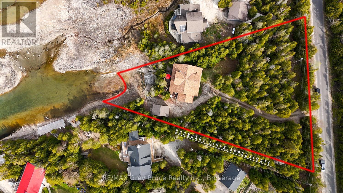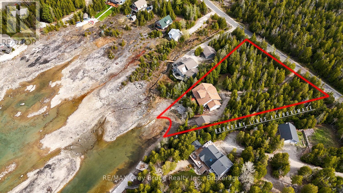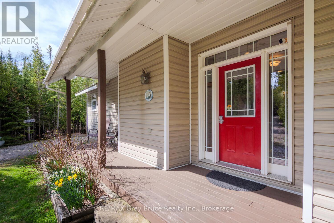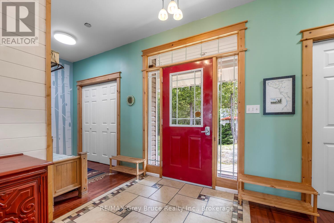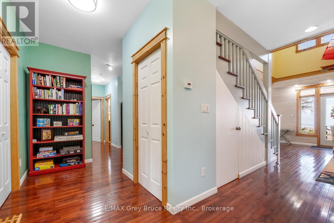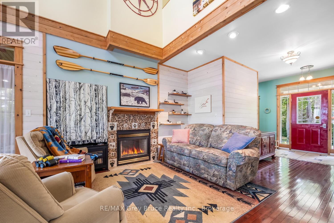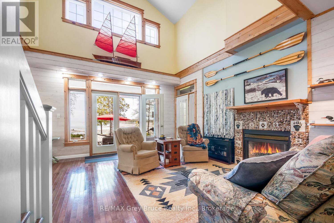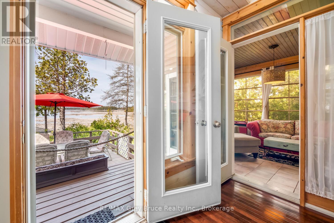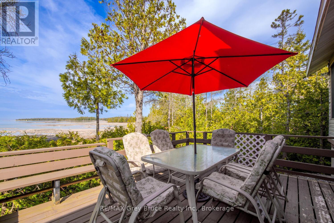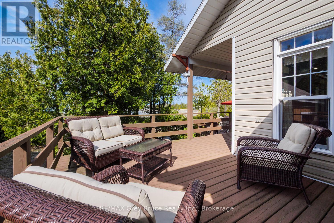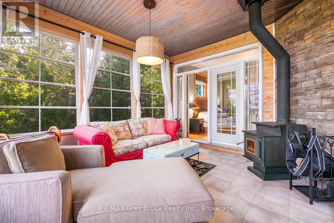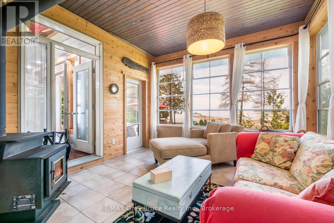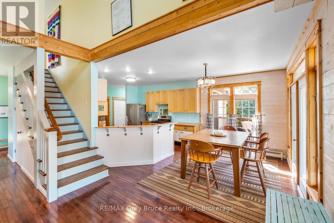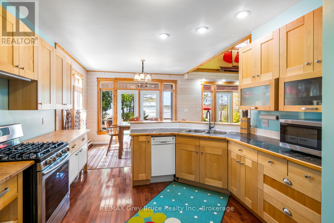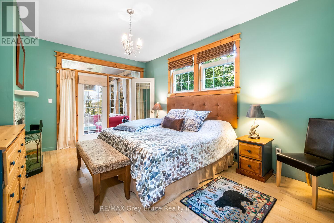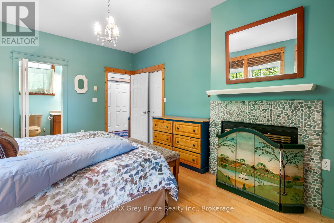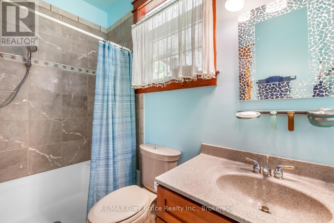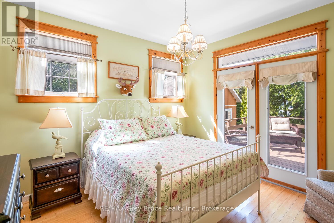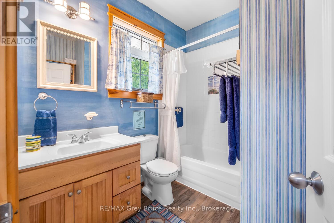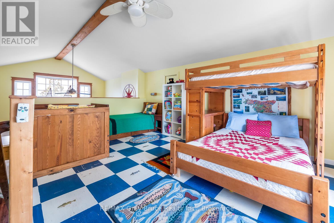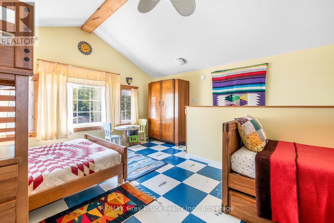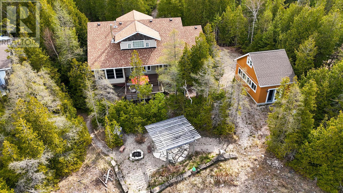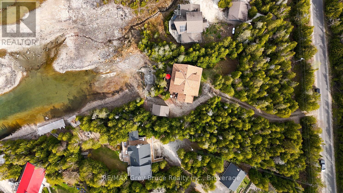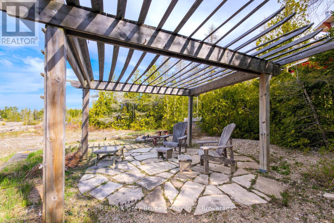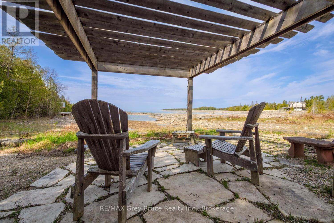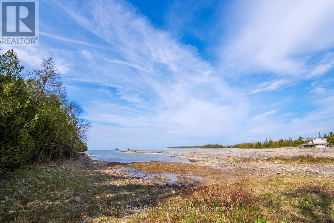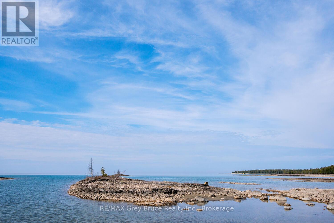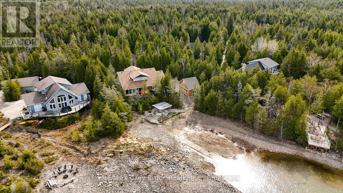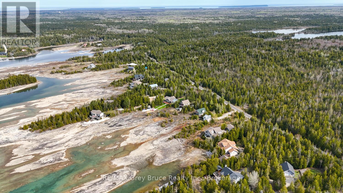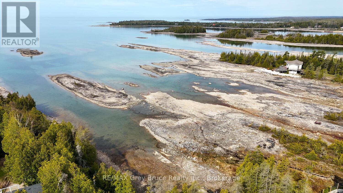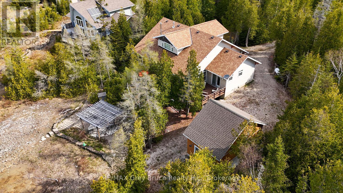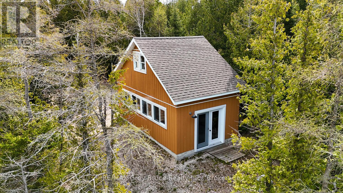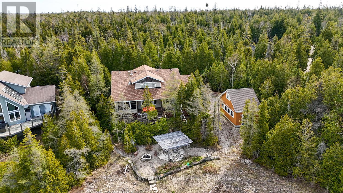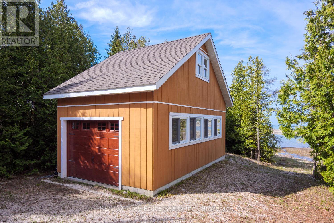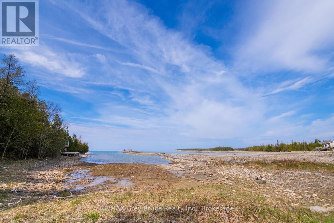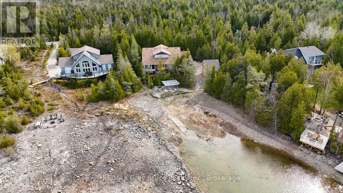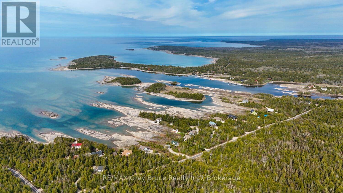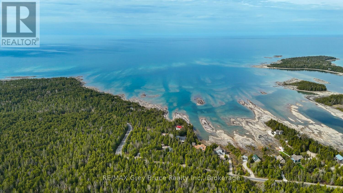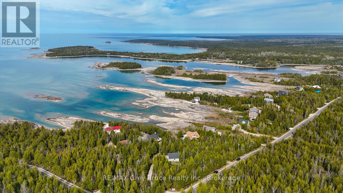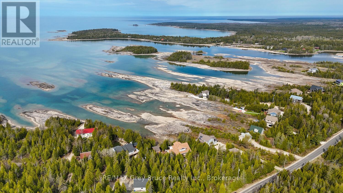205 Eagle Road Northern Bruce Peninsula, Ontario N0H 2R0
$850,000
Welcome to your private lakefront home with sandy beach on a beautiful cove ideal for weekend retreats or your retirement years. Drive up the winding driveway through the pine trees and leave your cares behind. The property is nicely situated to provide expansive lake views where you can watch the seagulls circle and enjoy glorious sunsets from one of two decks or the stone beachside patio. The sandy bottom water entry allows for family members of all ages to enjoy swimming, kayaking or paddle boarding. Play all day then enjoy evenings by the fire while listening to the water lap at the shoreline. Along with 2 generous sized decks the home features two covered porch seating areas, at both the front and back, with walkouts from the main floor bedroom, sunroom, dining room & living room. Inside you will discover that each room has been situated to take advantage of the water views, along with little touches throughout that make this property unique. The large generous kitchen/dining and living area with its soaring ceiling provides open plan living and space for entertaining. A two-sided fireplace with custom designed surrounds, provides ambience for relaxing in both the living room or the primary bedroom. There are two bedrooms located at each end of the house for added privacy. The primary bedroom with ensuite, leads to a screened three-season sunroom with a sofabed and woodstove, a restful retreat for a morning coffee or a good book. A second generously sized bedroom along with a four-piece bath round out the main floor. The kids will love the loft bedroom with its four single beds and views of the lake. It is the perfect getaway for sharing nighttime giggles or pulling out a game and making memories. The property also has a single car garage with space above for extra storage or room to finish for a Bunky or games room. This home comes turnkey and is conveniently located across from the Bruce National Park and within a 15-minute drive of Tobermory for amenities. (id:42776)
Property Details
| MLS® Number | X12151326 |
| Property Type | Single Family |
| Community Name | Northern Bruce Peninsula |
| Amenities Near By | Beach |
| Easement | Unknown, None |
| Equipment Type | None |
| Features | Wooded Area, Irregular Lot Size, Rocky, Rolling, Open Space, Flat Site, Conservation/green Belt, Dry, Carpet Free |
| Parking Space Total | 5 |
| Rental Equipment Type | None |
| Structure | Deck, Patio(s), Porch |
| View Type | Lake View, View Of Water, Direct Water View |
| Water Front Type | Waterfront |
Building
| Bathroom Total | 2 |
| Bedrooms Above Ground | 3 |
| Bedrooms Total | 3 |
| Age | 16 To 30 Years |
| Amenities | Fireplace(s), Separate Heating Controls |
| Appliances | Water Heater, Water Softener, All, Dryer, Furniture, Microwave, Stove, Washer, Window Coverings, Refrigerator |
| Basement Development | Unfinished |
| Basement Type | Crawl Space (unfinished) |
| Construction Style Attachment | Detached |
| Cooling Type | None |
| Exterior Finish | Vinyl Siding |
| Fireplace Present | Yes |
| Fireplace Total | 1 |
| Fireplace Type | Free Standing Metal |
| Foundation Type | Poured Concrete |
| Heating Fuel | Propane |
| Heating Type | Baseboard Heaters |
| Stories Total | 2 |
| Size Interior | 1,500 - 2,000 Ft2 |
| Type | House |
| Utility Water | Drilled Well |
Parking
| Detached Garage | |
| Garage |
Land
| Access Type | Public Road, Year-round Access |
| Acreage | No |
| Land Amenities | Beach |
| Landscape Features | Landscaped |
| Sewer | Septic System |
| Size Depth | 247 Ft ,3 In |
| Size Frontage | 116 Ft ,1 In |
| Size Irregular | 116.1 X 247.3 Ft |
| Size Total Text | 116.1 X 247.3 Ft |
| Zoning Description | R2, Eh |
Rooms
| Level | Type | Length | Width | Dimensions |
|---|---|---|---|---|
| Main Level | Foyer | 3.55 m | 2.15 m | 3.55 m x 2.15 m |
| Main Level | Living Room | 5.28 m | 3.48 m | 5.28 m x 3.48 m |
| Main Level | Dining Room | 3.6 m | 2.71 m | 3.6 m x 2.71 m |
| Main Level | Kitchen | 4.72 m | 4.72 m x Measurements not available | |
| Main Level | Primary Bedroom | 4.7 m | 3.63 m | 4.7 m x 3.63 m |
| Main Level | Bedroom 2 | 3.52 m | 3.68 m | 3.52 m x 3.68 m |
| Main Level | Bathroom | 2.56 m | 1.49 m | 2.56 m x 1.49 m |
| Main Level | Bathroom | 2.44 m | 1.47 m | 2.44 m x 1.47 m |
| Main Level | Sunroom | 3.58 m | 4.06 m | 3.58 m x 4.06 m |
| Upper Level | Bedroom 3 | 5.73 m | 3.5 m | 5.73 m x 3.5 m |
Utilities
| Electricity | Installed |
| Wireless | Available |
| Electricity Connected | Connected |

7385 Hwy 6
Tobermory, Ontario N0H 2R0
(519) 596-2255
www.greybrucerealestate.net/

7385 Hwy 6
Tobermory, Ontario N0H 2R0
(519) 596-2255
www.greybrucerealestate.net/
Contact Us
Contact us for more information

