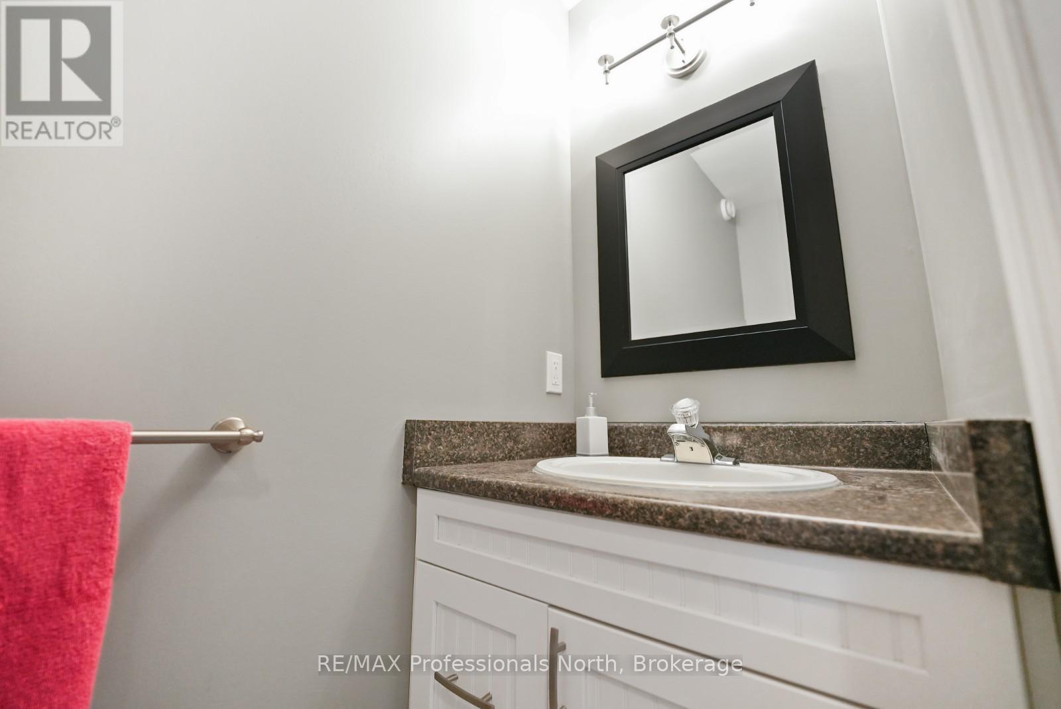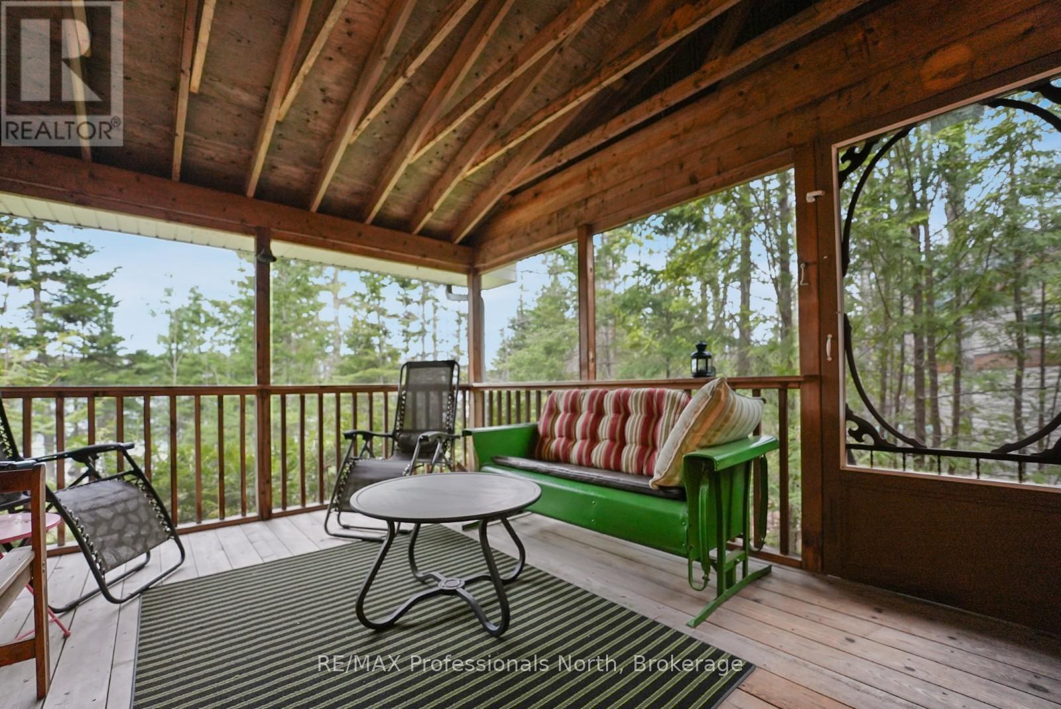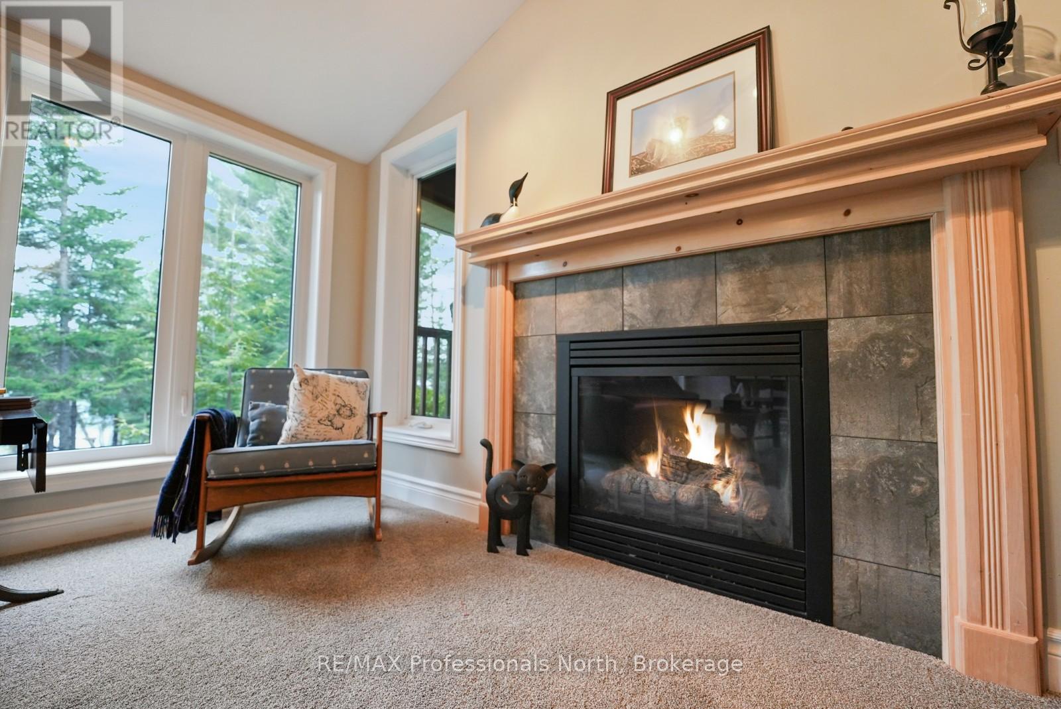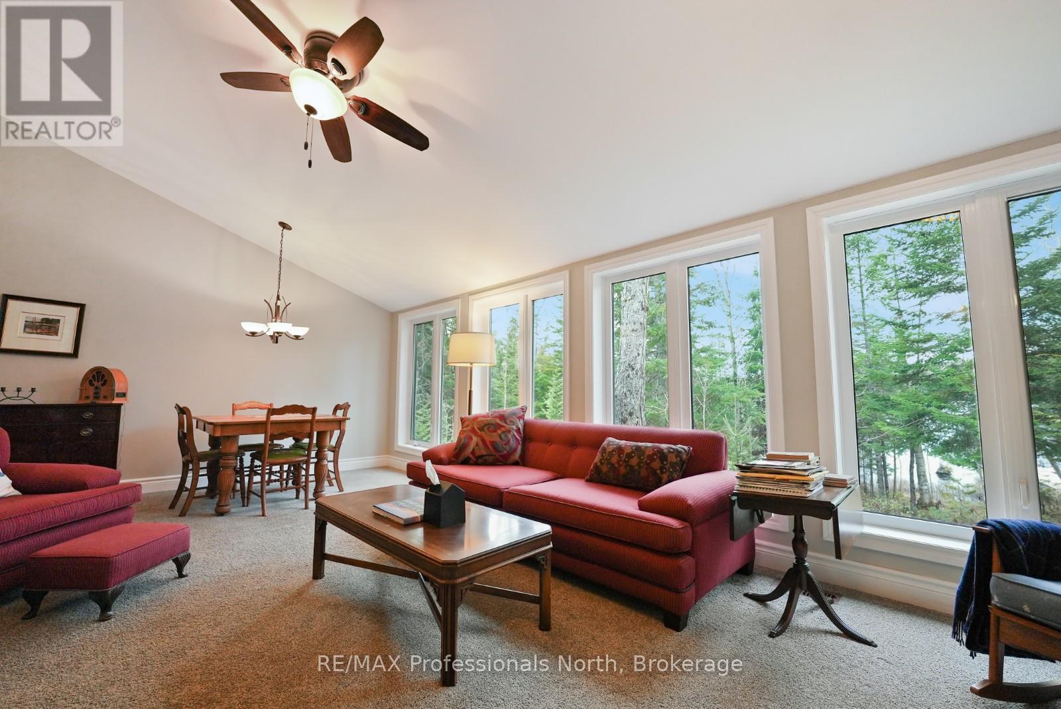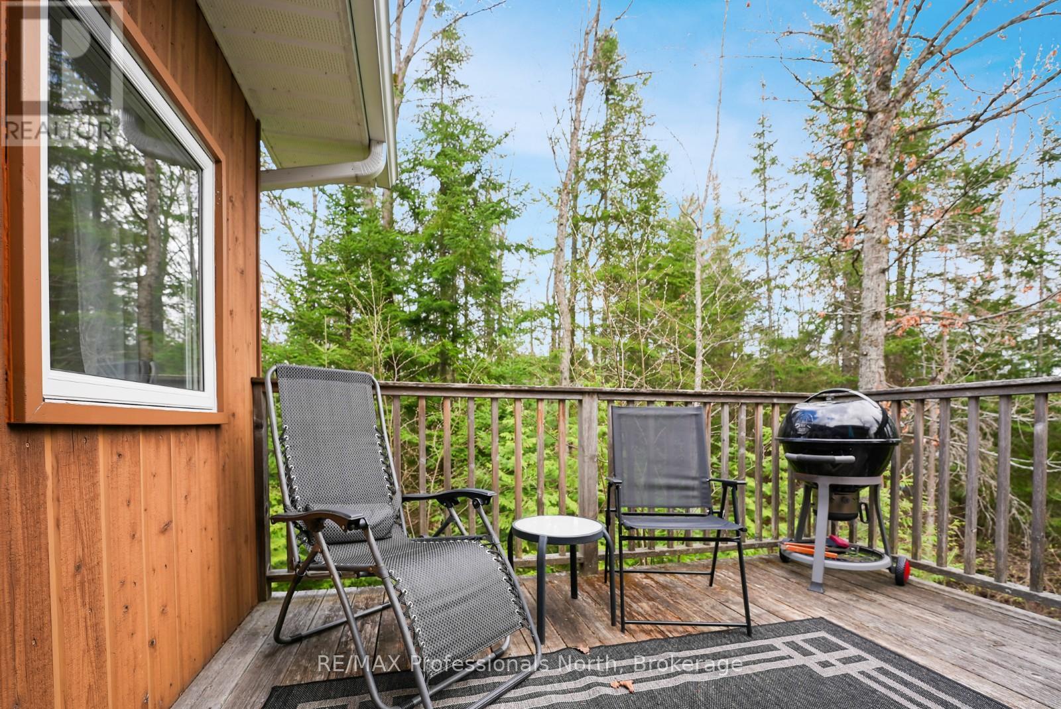1073 Driftwood Bay Drive Highlands East, Ontario K0L 2Y0
$839,900
Welcome to your perfect family escape or year-round home on beautiful Little Glamor Lake. Tucked away just over 20 minutes from Haliburton and only 10 minutes to Gooderham, this 3-bedroom, 2-bathroom Royal Home offers 1,537 sq ft of comfortable living space including the bright and airy 11 x 13 screened Haliburton Room, ideal for summer evenings and lakefront views. Built in 2002 and set on a flat, level lot, this property is surrounded by mature coniferous trees, offering exceptional privacy in a peaceful, natural setting. With 121 feet of clean, sandy-rocky shoreline and deep water off the dock, its the ideal spot for swimming, boating, or simply enjoying the serenity of the lake. Enjoy direct western exposure for long summer afternoons and breathtaking sunset views. Whether you're looking for a cozy family cottage or a full-time residence, this well-maintained home checks every box for year-round comfort and waterfront enjoyment. (id:42776)
Property Details
| MLS® Number | X12151212 |
| Property Type | Single Family |
| Community Name | Monmouth |
| Easement | Unknown |
| Equipment Type | Propane Tank |
| Features | Flat Site |
| Parking Space Total | 3 |
| Rental Equipment Type | Propane Tank |
| Structure | Deck |
| View Type | Lake View, Direct Water View |
| Water Front Type | Waterfront |
Building
| Bathroom Total | 2 |
| Bedrooms Above Ground | 3 |
| Bedrooms Total | 3 |
| Amenities | Fireplace(s) |
| Appliances | Central Vacuum, Water Heater, Water Softener |
| Architectural Style | Bungalow |
| Basement Development | Unfinished |
| Basement Features | Walk Out |
| Basement Type | N/a (unfinished) |
| Construction Style Attachment | Detached |
| Cooling Type | Central Air Conditioning |
| Exterior Finish | Wood |
| Fireplace Present | Yes |
| Fireplace Total | 1 |
| Fireplace Type | Insert |
| Foundation Type | Poured Concrete |
| Half Bath Total | 1 |
| Heating Fuel | Propane |
| Heating Type | Forced Air |
| Stories Total | 1 |
| Size Interior | 1,500 - 2,000 Ft2 |
| Type | House |
| Utility Water | Drilled Well |
Parking
| No Garage |
Land
| Access Type | Year-round Access, Private Docking |
| Acreage | No |
| Sewer | Septic System |
| Size Depth | 291 Ft ,2 In |
| Size Frontage | 122 Ft |
| Size Irregular | 122 X 291.2 Ft |
| Size Total Text | 122 X 291.2 Ft |
| Zoning Description | Lsr |
Rooms
| Level | Type | Length | Width | Dimensions |
|---|---|---|---|---|
| Main Level | Bathroom | 0.82 m | 2.03 m | 0.82 m x 2.03 m |
| Main Level | Kitchen | 3.08 m | 3.94 m | 3.08 m x 3.94 m |
| Main Level | Dining Room | 2.41 m | 4.48 m | 2.41 m x 4.48 m |
| Main Level | Living Room | 6.46 m | 3.92 m | 6.46 m x 3.92 m |
| Main Level | Bedroom 2 | 4.02 m | 3.96 m | 4.02 m x 3.96 m |
| Main Level | Bedroom 3 | 3.05 m | 2.93 m | 3.05 m x 2.93 m |
| Main Level | Bathroom | 2.35 m | 2.93 m | 2.35 m x 2.93 m |
| Main Level | Primary Bedroom | 3.99 m | 3.88 m | 3.99 m x 3.88 m |
| Main Level | Sunroom | 3.48 m | 4.01 m | 3.48 m x 4.01 m |
Utilities
| Electricity Connected | Connected |
| Wireless | Available |
Contact Us
Contact us for more information







