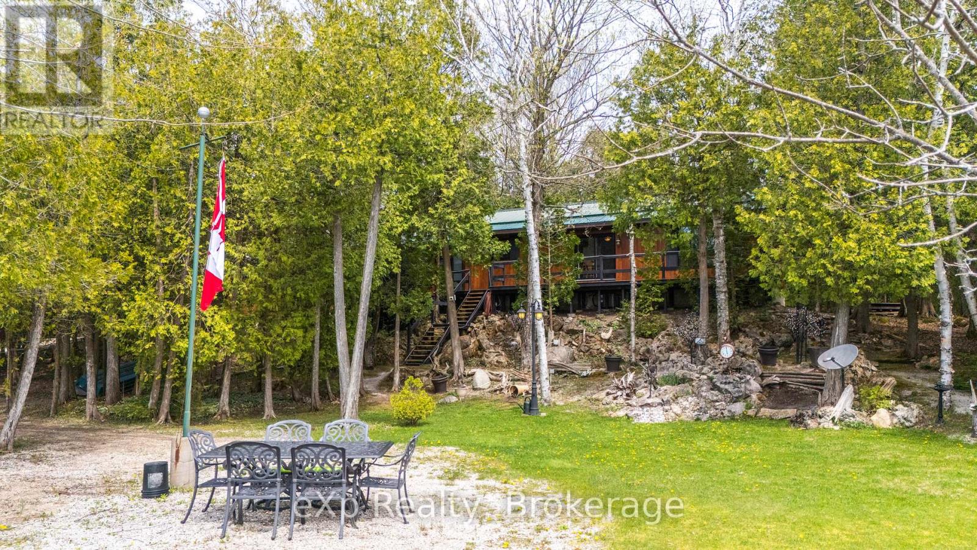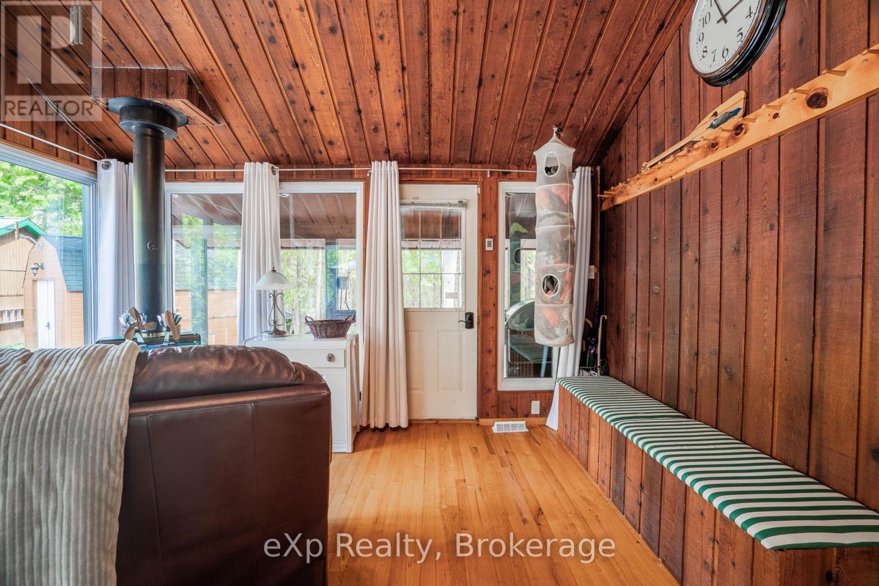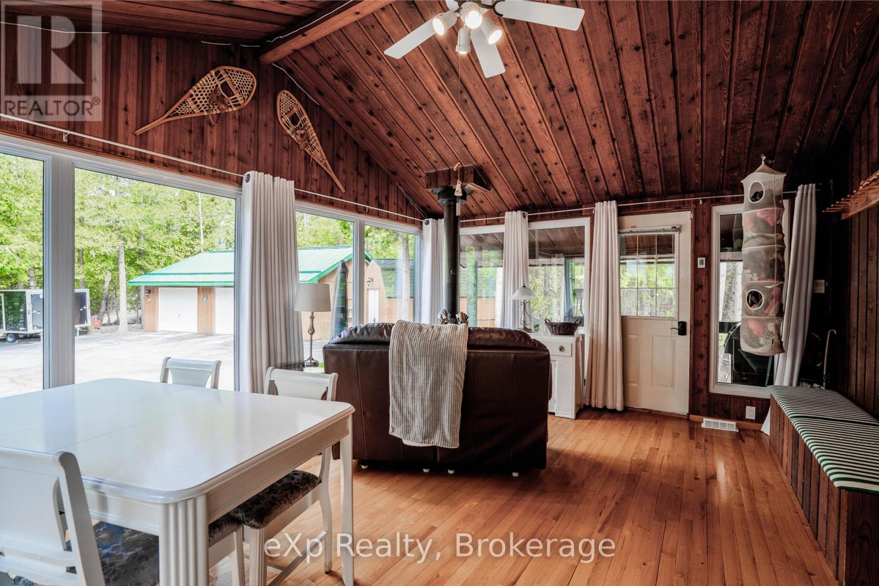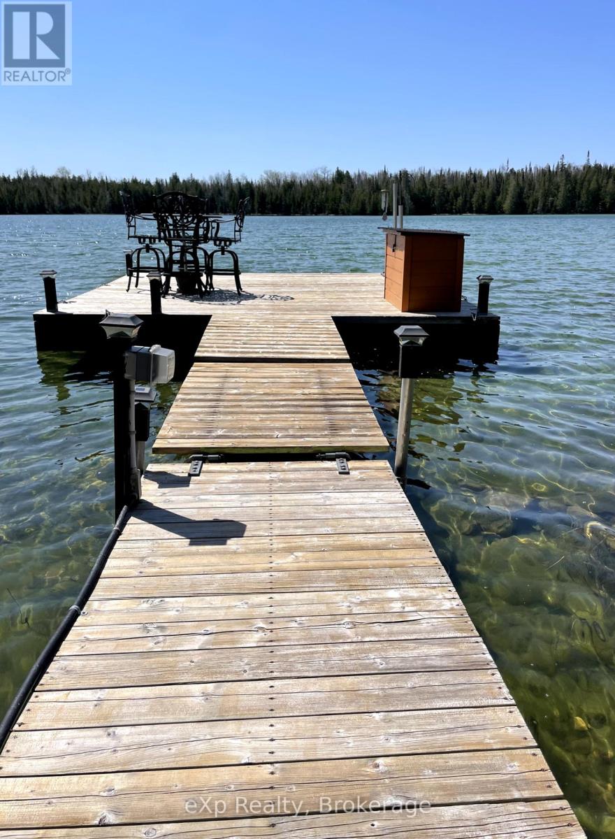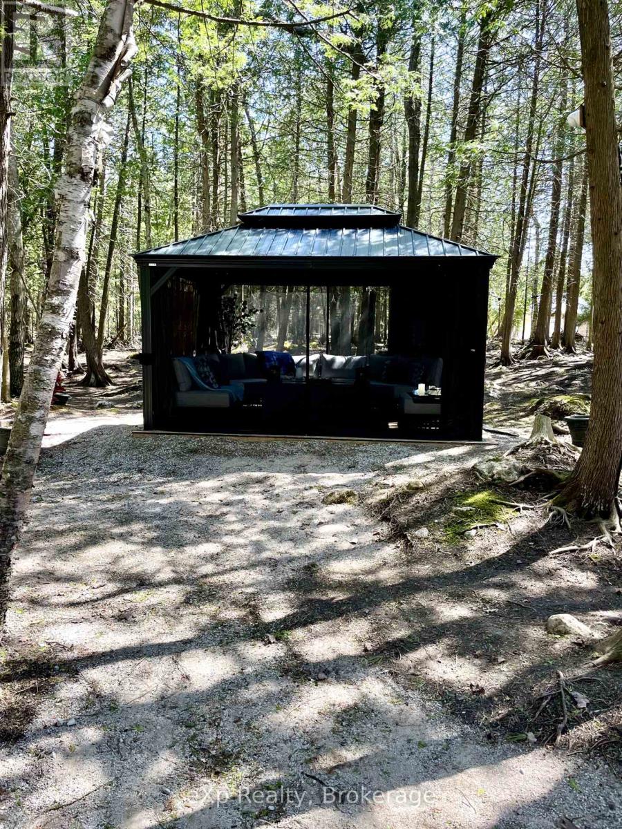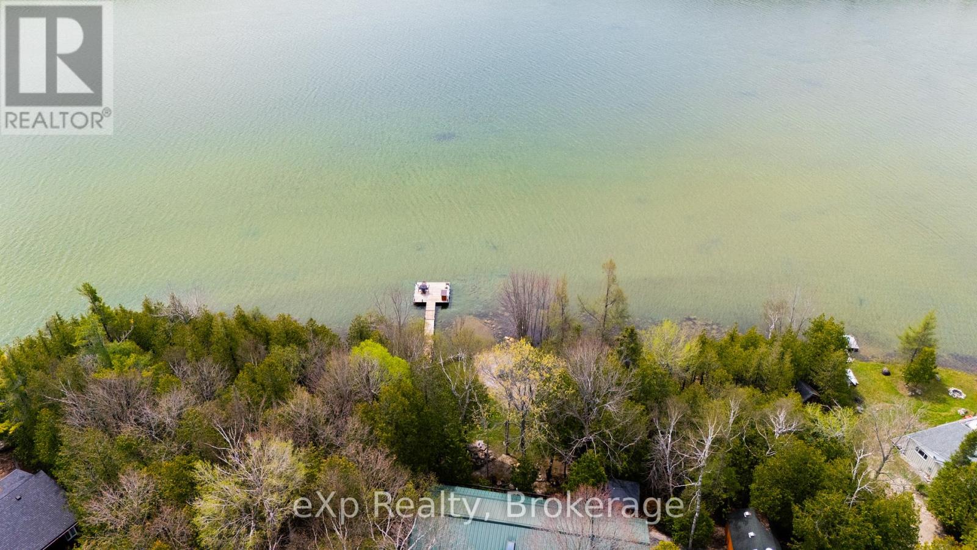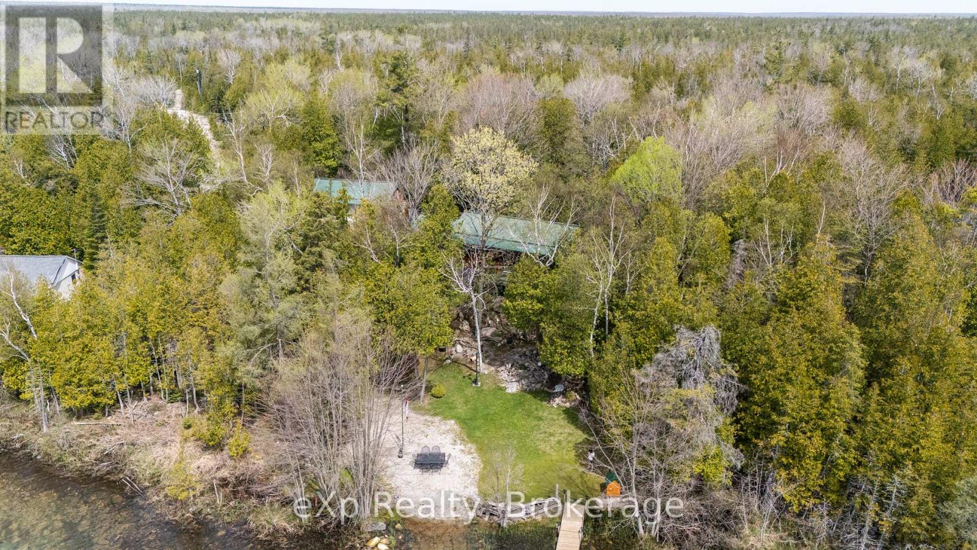37 Hope Drive Northern Bruce Peninsula, Ontario N0H 1Z0
$949,900
As you drive up the paved laneway, you're welcomed by a meticulously maintained bungalow wrapped in beautiful BC cedar, perched above the tranquil waters of Shouldice Lake. This 3-bedroom, 1-bathroom home offers a seamless blend of comfort, style, and breathtaking lakefront views.Designed to maximize its stunning surroundings, the open-concept kitchen, dining room, and living room feature a wall of windows, flooding the space with natural light and uninterrupted views of the lake. Step out from the dining room onto the full-sized composite deck perfect for savouring your morning coffee or hosting summer gatherings. Every inch of this property is made for relaxation. From the oversized gazebo with hydro ideal for a shaded afternoon nap or enjoying a rainstorm, to the private dock inviting you to swim, paddle, or lounge by the water, you'll find serenity at every turn. Unwind in the hot tub under the stars or catch the northern lights dancing across the sky your days at the lake always end beautifully. The property also includes two storage sheds and a heated double garage, ideal for your vehicles, water toys, or as a year-round workshop. Whether you're seeking a peaceful getaway or an active waterfront lifestyle, this immaculate Shouldice Lake retreat is ready to welcome you home. (id:42776)
Property Details
| MLS® Number | X12150851 |
| Property Type | Single Family |
| Community Name | Northern Bruce Peninsula |
| Easement | Unknown |
| Equipment Type | Propane Tank |
| Parking Space Total | 10 |
| Rental Equipment Type | Propane Tank |
| Structure | Dock |
| View Type | Direct Water View |
| Water Front Type | Waterfront |
Building
| Bathroom Total | 1 |
| Bedrooms Above Ground | 3 |
| Bedrooms Total | 3 |
| Age | 31 To 50 Years |
| Amenities | Fireplace(s) |
| Appliances | Central Vacuum, Water Heater, Water Treatment, Dryer, Stove, Washer, Refrigerator |
| Architectural Style | Bungalow |
| Basement Type | Crawl Space |
| Construction Style Attachment | Detached |
| Cooling Type | Central Air Conditioning |
| Exterior Finish | Wood |
| Fire Protection | Monitored Alarm, Security System |
| Fireplace Fuel | Pellet |
| Fireplace Present | Yes |
| Fireplace Type | Stove |
| Foundation Type | Block |
| Heating Fuel | Electric |
| Heating Type | Forced Air |
| Stories Total | 1 |
| Size Interior | 1,100 - 1,500 Ft2 |
| Type | House |
Parking
| Detached Garage | |
| Garage |
Land
| Access Type | Public Road, Private Docking |
| Acreage | No |
| Sewer | Septic System |
| Size Depth | 225 Ft ,7 In |
| Size Frontage | 181 Ft ,1 In |
| Size Irregular | 181.1 X 225.6 Ft |
| Size Total Text | 181.1 X 225.6 Ft |
| Zoning Description | R2 - Lms |
Rooms
| Level | Type | Length | Width | Dimensions |
|---|---|---|---|---|
| Main Level | Living Room | 4.75 m | 3.39 m | 4.75 m x 3.39 m |
| Main Level | Kitchen | 4.52 m | 2.93 m | 4.52 m x 2.93 m |
| Main Level | Dining Room | 3.1 m | 2.93 m | 3.1 m x 2.93 m |
| Main Level | Family Room | 5.08 m | 2.93 m | 5.08 m x 2.93 m |
| Main Level | Primary Bedroom | 3.24 m | 3.64 m | 3.24 m x 3.64 m |
| Main Level | Bedroom 2 | 3.36 m | 2.54 m | 3.36 m x 2.54 m |
| Main Level | Bathroom | 2.52 m | 2.54 m | 2.52 m x 2.54 m |
| Main Level | Bedroom 3 | 3.64 m | 2.63 m | 3.64 m x 2.63 m |
| Main Level | Utility Room | 3.64 m | 1.35 m | 3.64 m x 1.35 m |

658 Berford St Unit #1
Wiarton, Ontario N0H 2T0
(519) 379-1053
(647) 849-3180
www.teamlisk.com/
Contact Us
Contact us for more information


