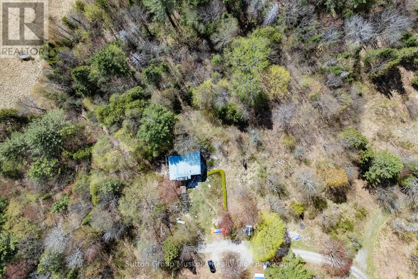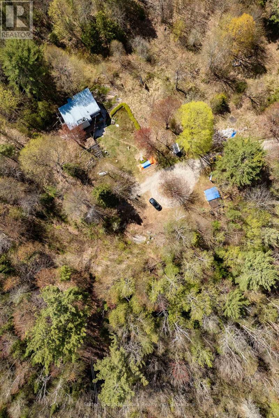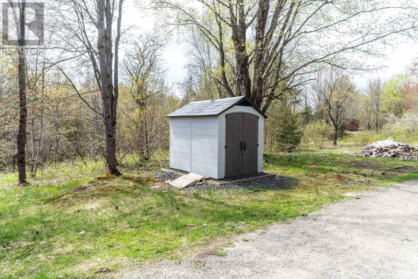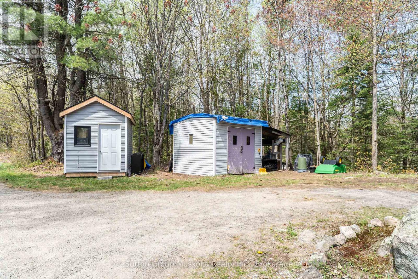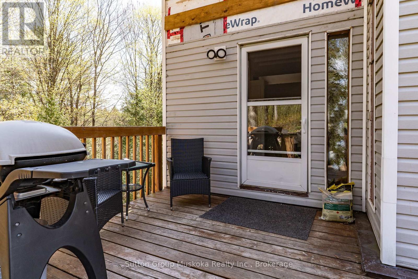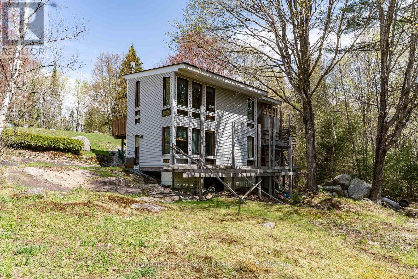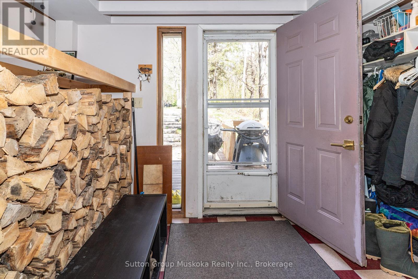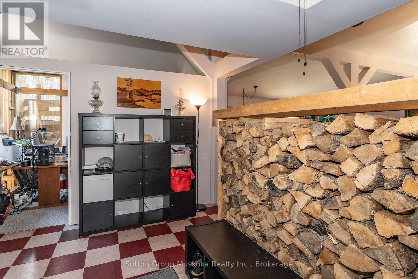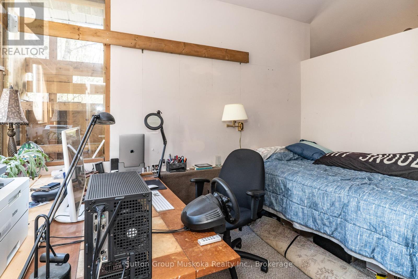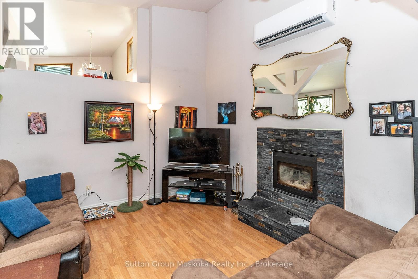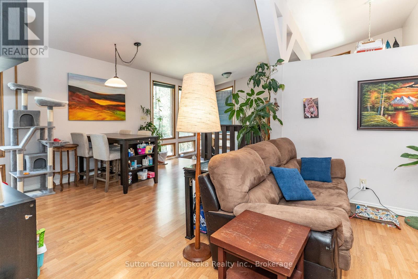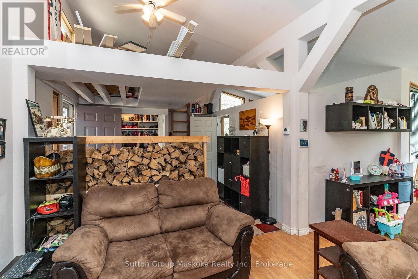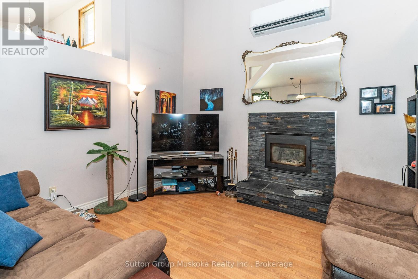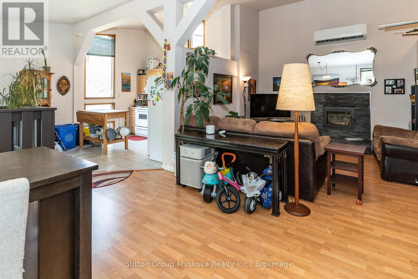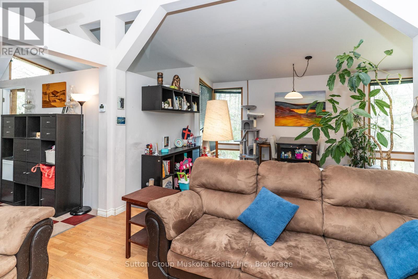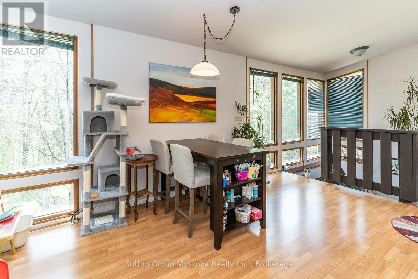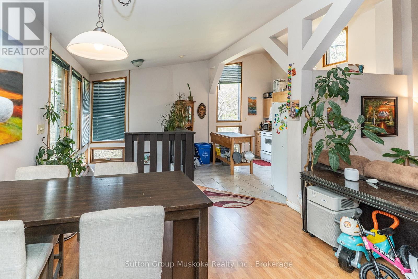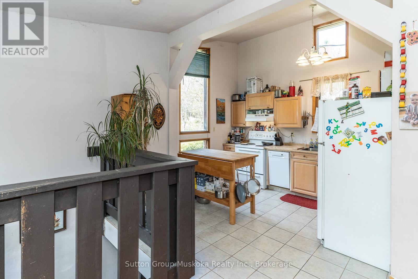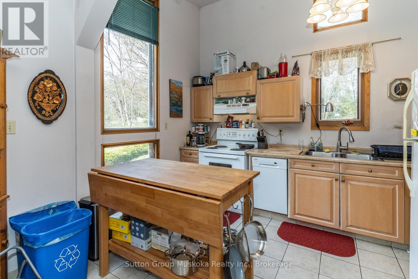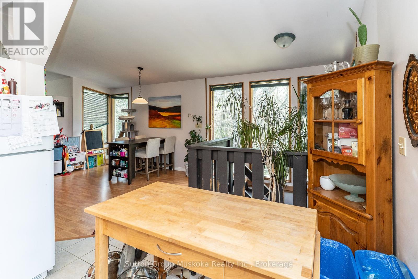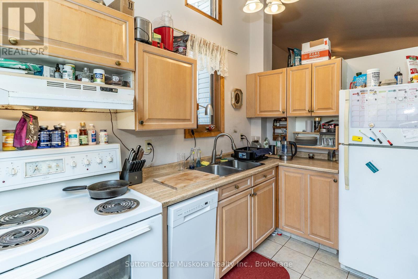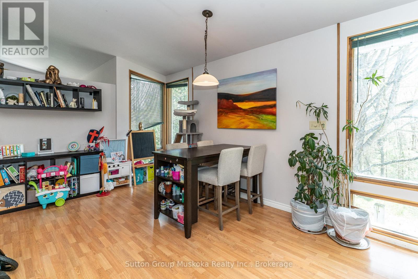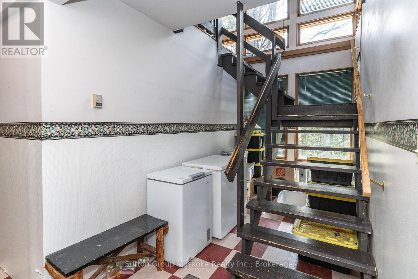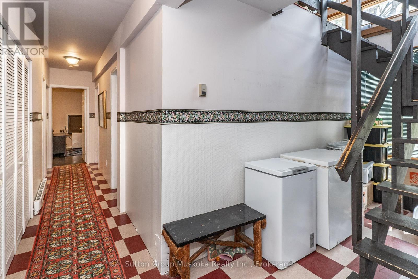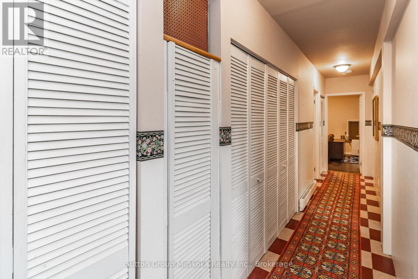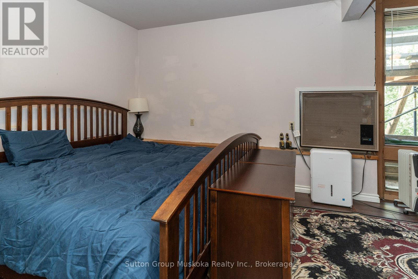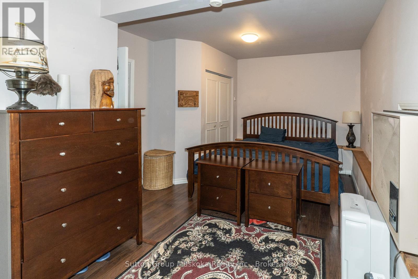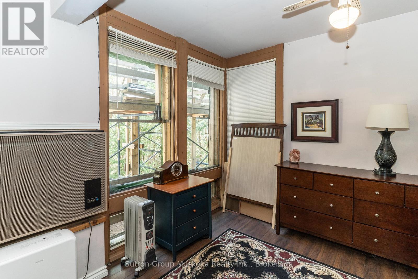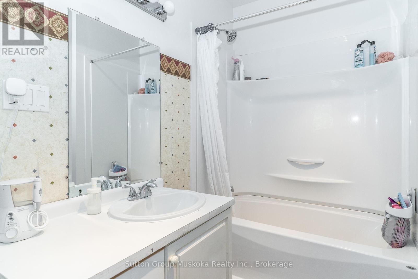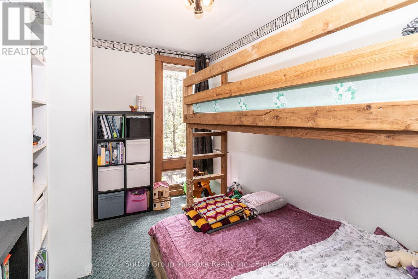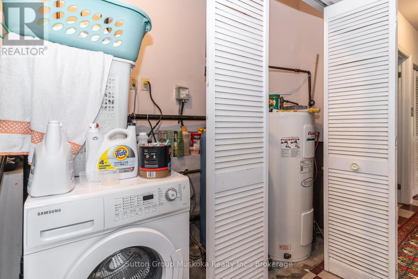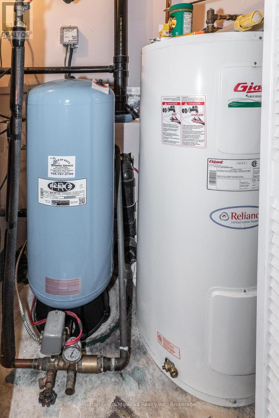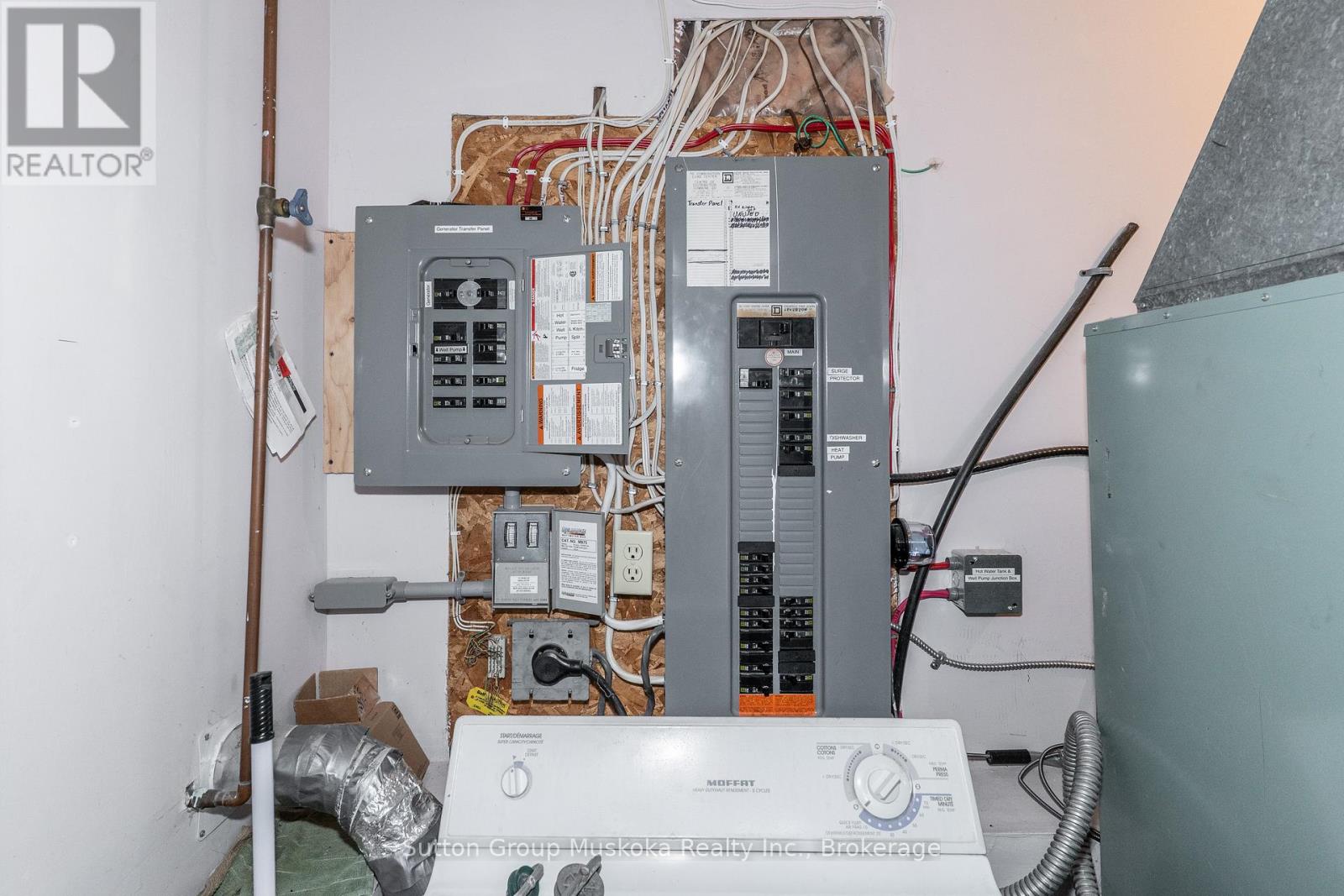1667 Paint Lake Road Lake Of Bays, Ontario P0A 1E0
$449,900
What a fabulous spot to enjoy your cabin in the woods. This 2-storey year-round home / cottage offers what so many people are looking for when they want to come to Muskoka --- peace and quiet! If living in the forest is your dream, then you will love the privacy that this 8-acre parcel offers. Surrounded by wilderness, the home features 3 bedrooms, a full washroom, 2 levels of comfort and a walk out. Enjoy the open concept design on the main floor with a wood burning fireplace, nice high ceilings for sunlight and main floor office. Secondary heat source and A/C are offered via an electric powered heat pump system. While enjoying the land, make use of the outbuildings on the property for hobbies and storage. Added bonus? Current zoning may allow an additional dwelling/sleeping cabin or Hobby farm. The possibilities are numerous! This is a perfect property for a renovator / contractor to make a few repairs and upgrades and enjoy this quiet Muskoka spot. Come take a look. Adjacent 77 acres - vacant land also for sale with same Seller. (id:42776)
Property Details
| MLS® Number | X12150764 |
| Property Type | Single Family |
| Community Name | Ridout |
| Equipment Type | Water Heater |
| Features | Wooded Area |
| Parking Space Total | 8 |
| Rental Equipment Type | Water Heater |
| Structure | Outbuilding |
Building
| Bathroom Total | 1 |
| Bedrooms Above Ground | 3 |
| Bedrooms Total | 3 |
| Age | 31 To 50 Years |
| Appliances | Dryer, Stove, Washer, Refrigerator |
| Basement Features | Walk Out |
| Basement Type | N/a |
| Construction Style Attachment | Detached |
| Exterior Finish | Vinyl Siding |
| Fireplace Present | Yes |
| Foundation Type | Concrete |
| Heating Fuel | Electric |
| Heating Type | Heat Pump, Not Known |
| Stories Total | 2 |
| Size Interior | 1,500 - 2,000 Ft2 |
| Type | House |
| Utility Water | Drilled Well |
Parking
| No Garage |
Land
| Acreage | Yes |
| Sewer | Septic System |
| Size Depth | 739 Ft |
| Size Frontage | 484 Ft |
| Size Irregular | 484 X 739 Ft |
| Size Total Text | 484 X 739 Ft|5 - 9.99 Acres |
| Zoning Description | Rural Limited Rl |
Rooms
| Level | Type | Length | Width | Dimensions |
|---|---|---|---|---|
| Second Level | Dining Room | 3.64 m | 7.09 m | 3.64 m x 7.09 m |
| Second Level | Office | 2.28 m | 3.45 m | 2.28 m x 3.45 m |
| Second Level | Foyer | 3.4 m | 3.4 m | 3.4 m x 3.4 m |
| Second Level | Kitchen | 2.15 m | 3.41 m | 2.15 m x 3.41 m |
| Second Level | Living Room | 3.45 m | 3.59 m | 3.45 m x 3.59 m |
| Lower Level | Bedroom | 5.8 m | 3.5 m | 5.8 m x 3.5 m |
| Lower Level | Bedroom | 3.5 m | 2.66 m | 3.5 m x 2.66 m |
| Lower Level | Bedroom | 3.59 m | 2.14 m | 3.59 m x 2.14 m |
| Lower Level | Utility Room | 0.96 m | 4.16 m | 0.96 m x 4.16 m |
Utilities
| Electricity | Installed |
https://www.realtor.ca/real-estate/28317503/1667-paint-lake-road-lake-of-bays-ridout-ridout

9 Chaffey St
Huntsville, Ontario P1H 1H4
(705) 788-1200
Contact Us
Contact us for more information

