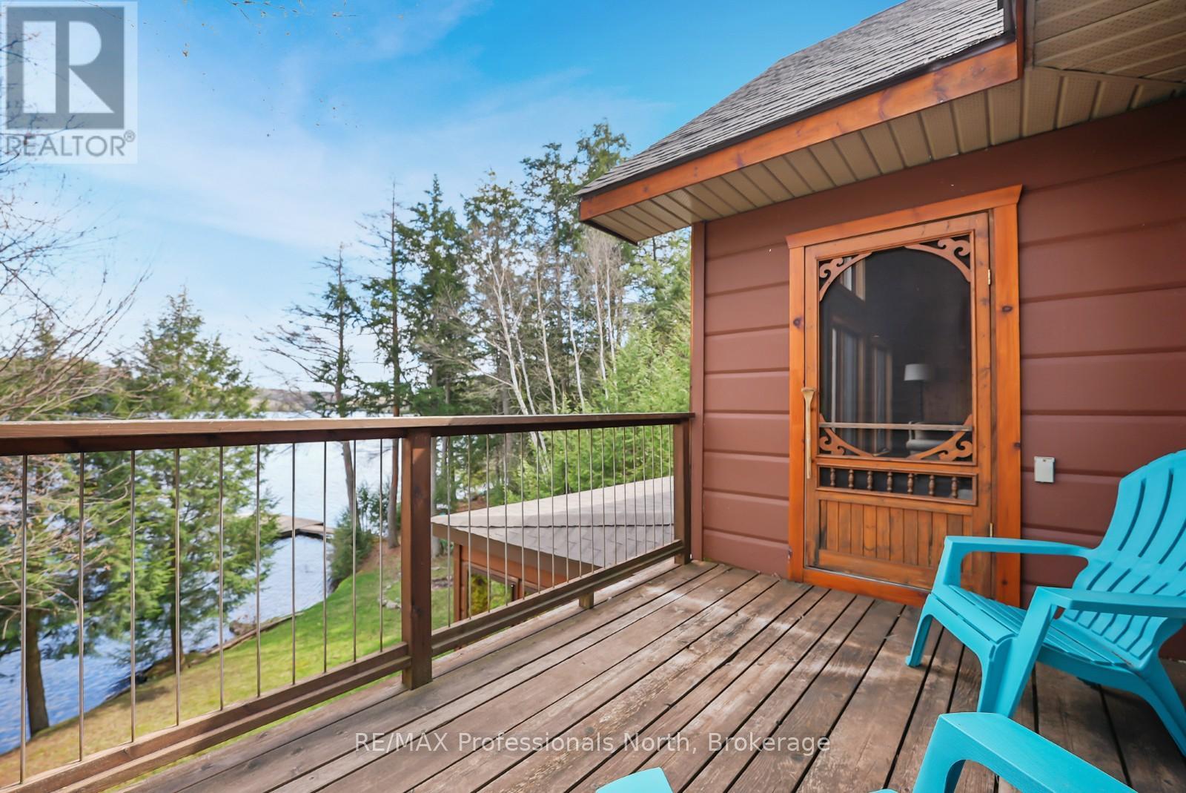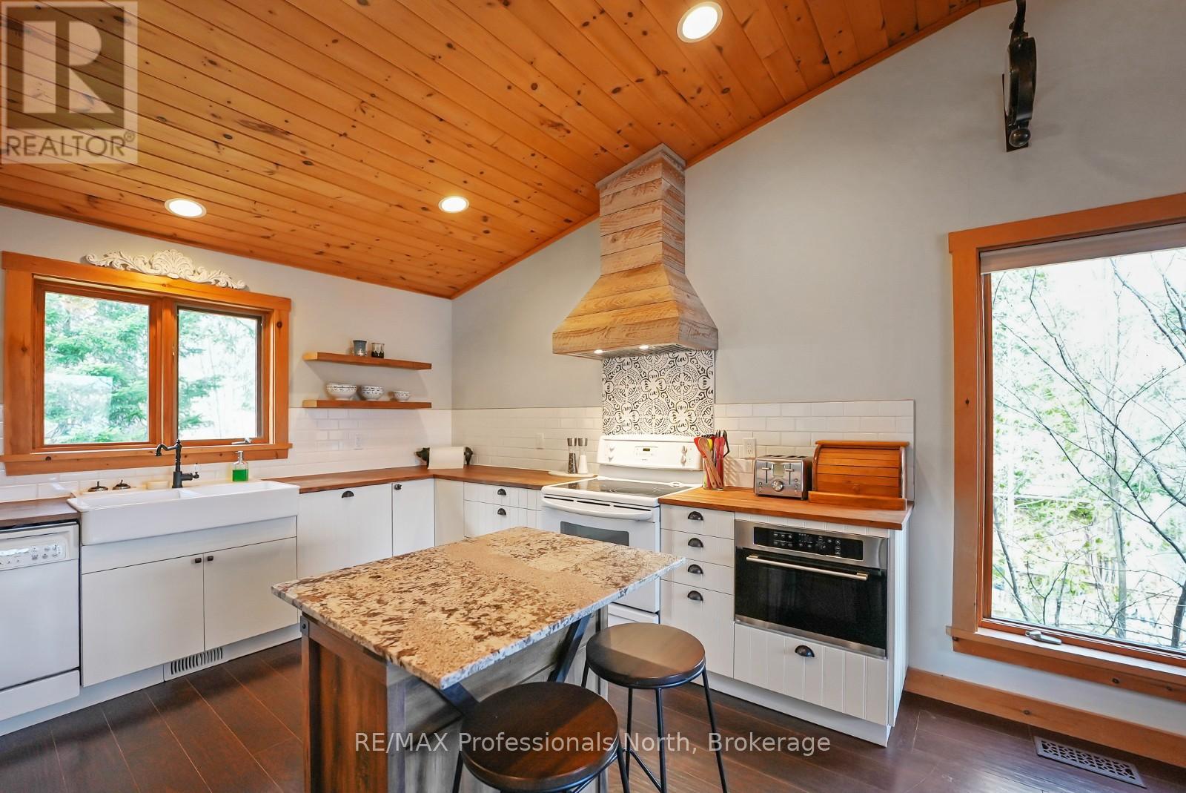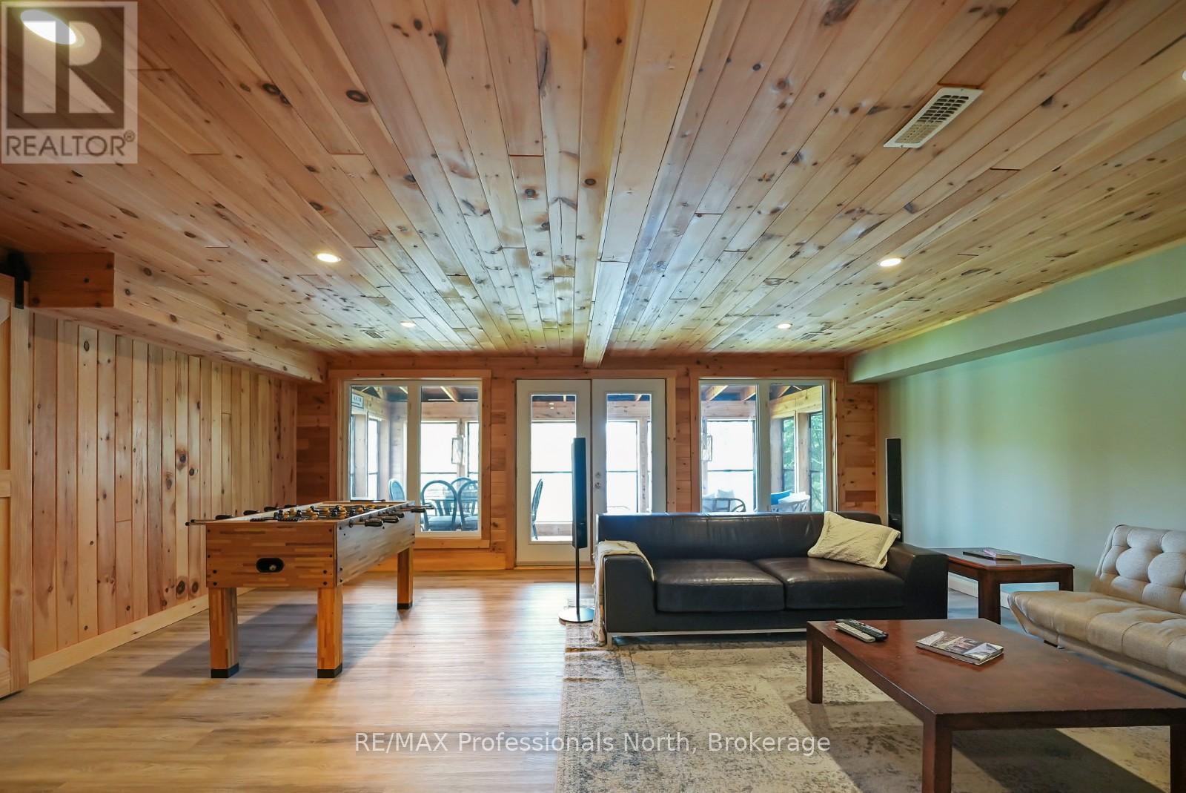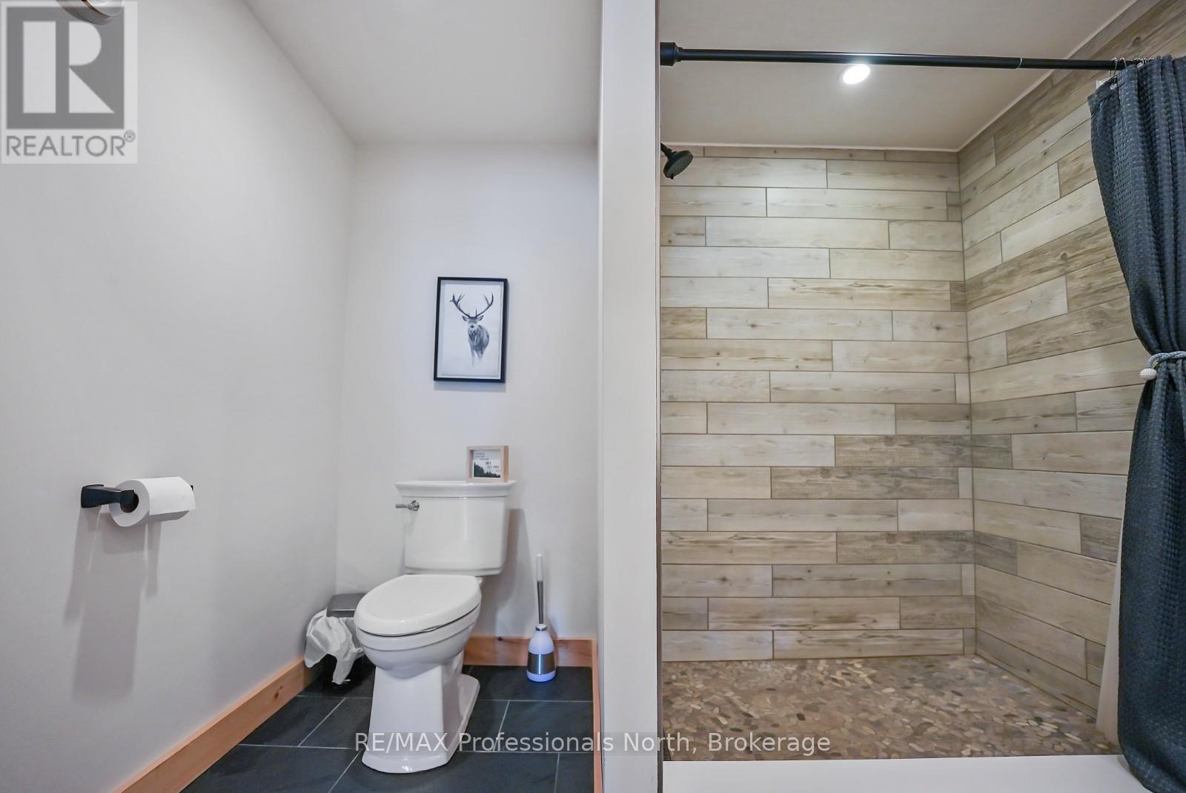1334 Hardwood Lane Highlands East, Ontario K0M 3C0
$1,279,000
Welcome to beautiful Esson Lake a hidden gem stretching 3km and surrounded by Crown land, offering unmatched privacy and peaceful lake living. This property features 140 feet of clean waterfront with both a deep entry off the dock and a sandy, shallow entry on one side perfect for swimming and enjoying with family. A lakeside firepit adds to the charm, creating the ideal space for evening gatherings under the stars. The cottage showcases classic Texas V-joint siding and welcomes you with a large picture window and cathedral ceilings that frame stunning lake views. The main floor includes three bedrooms and a 4-piece bathroom, with the primary bedroom offering a private balcony. The living room features a beautiful stone fireplace and walkout to a balcony overlooking the lake, while the updated kitchen and dining area provide a functional and inviting space for entertaining. Downstairs, the fully finished walkout basement includes a fourth bedroom, 4-piece bathroom, laundry, and a spacious den perfect as a kids' play area or for extra guests. The lower level also leads to a 3-season sunroom for even more lakeside enjoyment. Esson Lake is renowned for its great lake trout fishing, clear waters, and natural beauty making this property an exceptional year-round retreat or family cottage. (id:42776)
Property Details
| MLS® Number | X12150709 |
| Property Type | Single Family |
| Community Name | Monmouth |
| Easement | Unknown |
| Equipment Type | Propane Tank |
| Features | Sloping, Flat Site |
| Parking Space Total | 4 |
| Rental Equipment Type | Propane Tank |
| Structure | Deck, Dock |
| View Type | Lake View, Direct Water View |
| Water Front Type | Waterfront |
Building
| Bathroom Total | 2 |
| Bedrooms Above Ground | 3 |
| Bedrooms Below Ground | 1 |
| Bedrooms Total | 4 |
| Amenities | Fireplace(s) |
| Appliances | Water Heater, Dryer, Furniture, Stove, Washer, Refrigerator |
| Architectural Style | Raised Bungalow |
| Basement Development | Finished |
| Basement Features | Walk Out |
| Basement Type | Full (finished) |
| Construction Style Attachment | Detached |
| Exterior Finish | Wood |
| Fireplace Present | Yes |
| Fireplace Total | 1 |
| Foundation Type | Poured Concrete |
| Heating Fuel | Propane |
| Heating Type | Forced Air |
| Stories Total | 1 |
| Size Interior | 1,100 - 1,500 Ft2 |
| Type | House |
| Utility Water | Drilled Well |
Parking
| No Garage |
Land
| Access Type | Year-round Access, Private Docking |
| Acreage | No |
| Sewer | Septic System |
| Size Depth | 237 Ft |
| Size Frontage | 140 Ft |
| Size Irregular | 140 X 237 Ft |
| Size Total Text | 140 X 237 Ft |
| Surface Water | Lake/pond |
| Zoning Description | Lsr |
Rooms
| Level | Type | Length | Width | Dimensions |
|---|---|---|---|---|
| Basement | Sunroom | 2.68 m | 6.39 m | 2.68 m x 6.39 m |
| Basement | Bathroom | 3.42 m | 2.99 m | 3.42 m x 2.99 m |
| Basement | Utility Room | 3.42 m | 3.35 m | 3.42 m x 3.35 m |
| Basement | Den | 5.09 m | 3.96 m | 5.09 m x 3.96 m |
| Basement | Other | 2.14 m | 3.96 m | 2.14 m x 3.96 m |
| Basement | Recreational, Games Room | 5.87 m | 6.39 m | 5.87 m x 6.39 m |
| Basement | Bedroom 4 | 5.42 m | 4.12 m | 5.42 m x 4.12 m |
| Basement | Laundry Room | 1.99 m | 4.14 m | 1.99 m x 4.14 m |
| Main Level | Living Room | 5.86 m | 6.41 m | 5.86 m x 6.41 m |
| Main Level | Dining Room | 4.07 m | 4.13 m | 4.07 m x 4.13 m |
| Main Level | Kitchen | 3.56 m | 4.08 m | 3.56 m x 4.08 m |
| Main Level | Primary Bedroom | 3.83 m | 4.13 m | 3.83 m x 4.13 m |
| Main Level | Bedroom 2 | 2.97 m | 4.13 m | 2.97 m x 4.13 m |
| Main Level | Bedroom 3 | 3.58 m | 2.64 m | 3.58 m x 2.64 m |
| Main Level | Bathroom | 1.62 m | 2.88 m | 1.62 m x 2.88 m |
Utilities
| Wireless | Available |
| Electricity Connected | Connected |
https://www.realtor.ca/real-estate/28317500/1334-hardwood-lane-highlands-east-monmouth-monmouth
Contact Us
Contact us for more information




















































