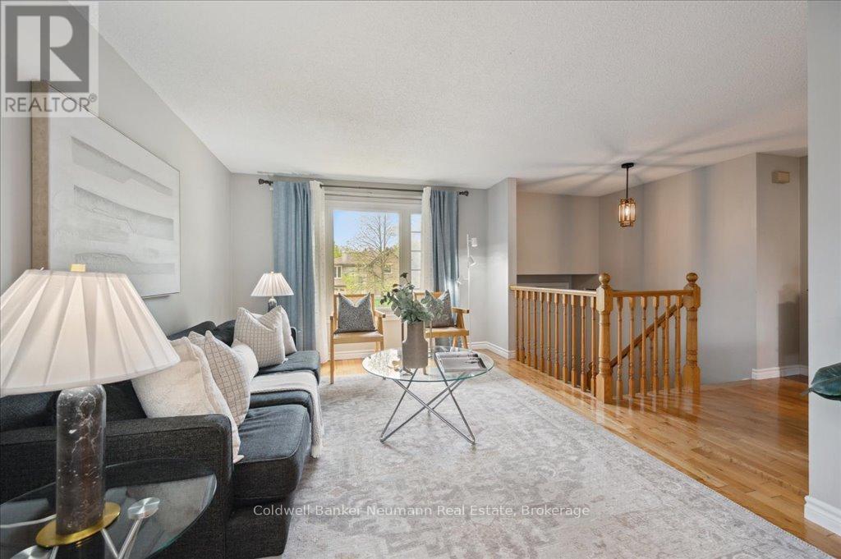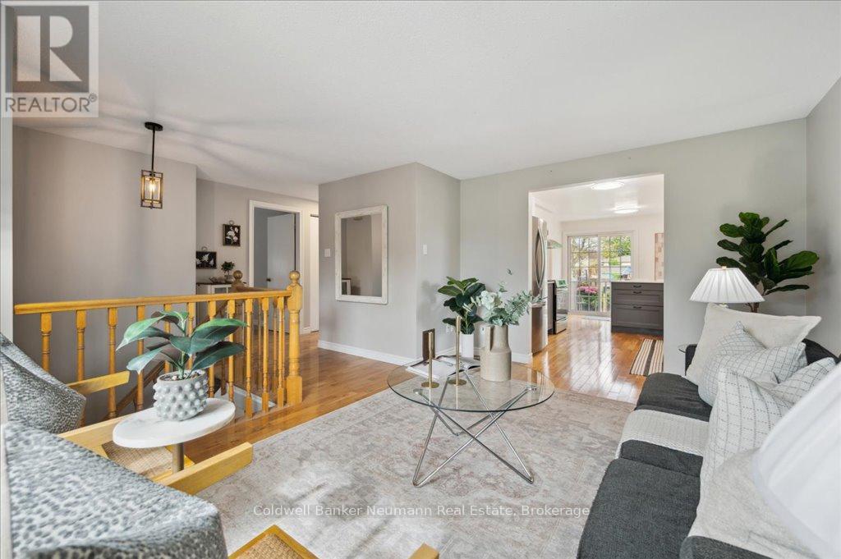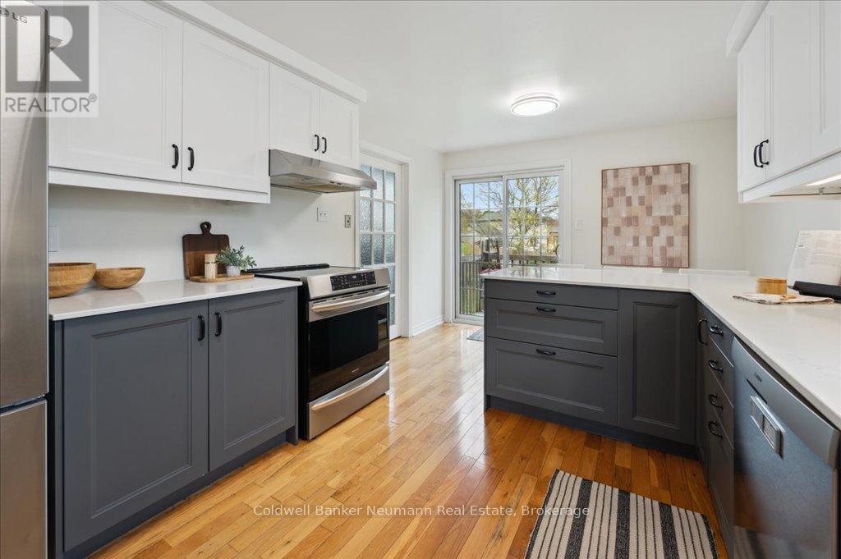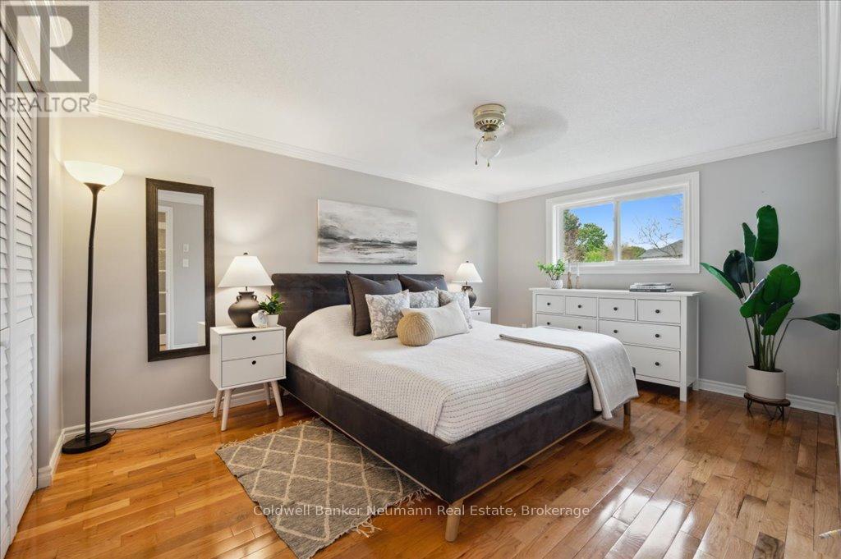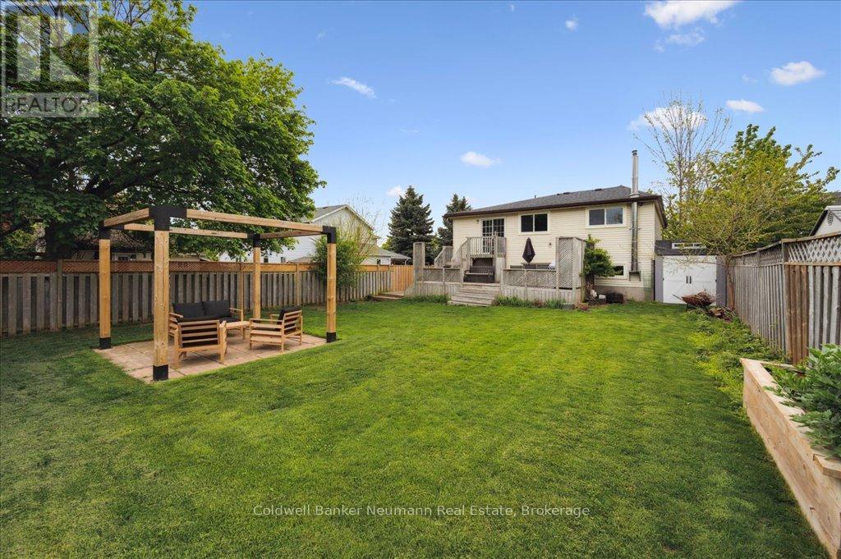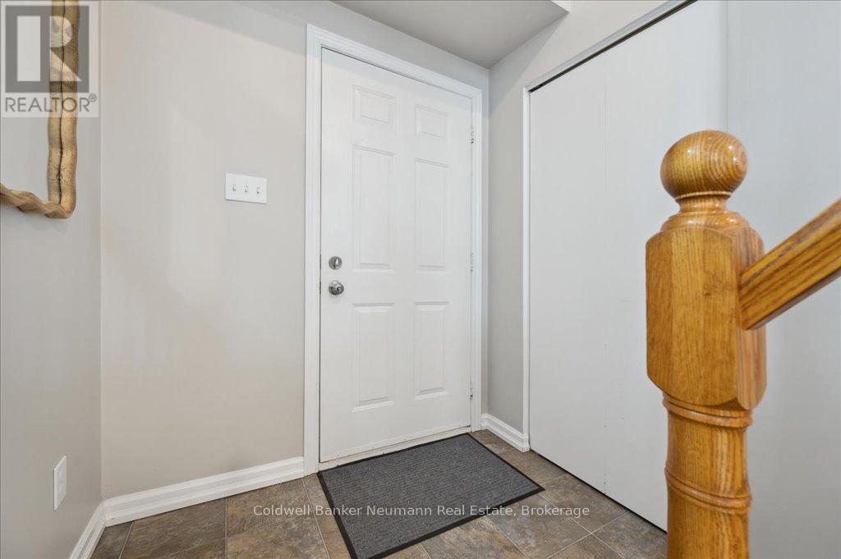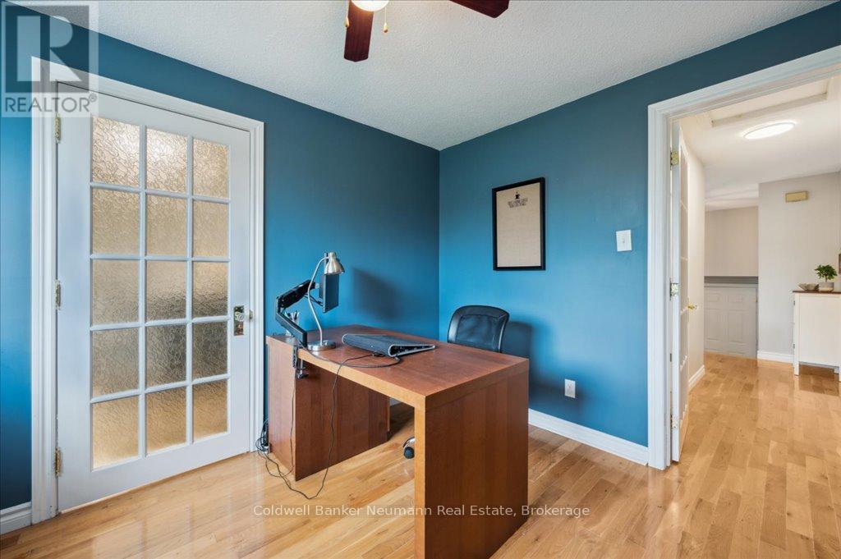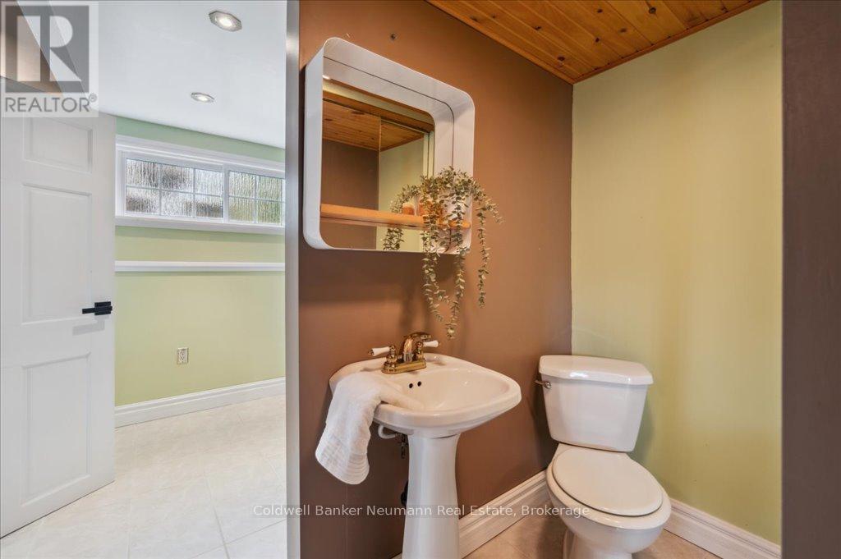102 Barnicke Drive Cambridge, Ontario N3C 3M4
$749,900
Situated in a wonderful family community, this meticulously maintained residence offers a perfect blend of comfort, style, and functionality. The property features a large private backyard, thoughtfully landscaped with mature plantings and gardens. Multiple seating areas provide a serene outdoor retreat, ideal for both relaxation and entertaining. The heart of the home is the upgraded and renovated kitchen and living room area, showcasing quality finishes, ample cabinetry, and modern appliances designed to meet the needs of today's busy families. Abundant natural light flows throughout the home, enhancing its warm and inviting atmosphere. The spacious bedrooms offer peaceful sanctuaries with generous storage and flexible living arrangements. The lower level family room provides an exceptional space for everyday living, perfect for movie nights, a children's play area, or a multipurpose recreational area or home office. This property is conveniently located close to great schools, parks as well as excellent shopping and dining options, making it an ideal choice for families seeking both lifestyle and location. This is a rare opportunity to own a home that truly checks all the boxes. Do not miss your chance to experience all that this exceptional property and neighbourhood have to offer. (id:42776)
Open House
This property has open houses!
2:00 pm
Ends at:4:00 pm
2:00 pm
Ends at:4:00 pm
Property Details
| MLS® Number | X12149831 |
| Property Type | Single Family |
| Amenities Near By | Public Transit, Schools |
| Community Features | School Bus |
| Parking Space Total | 4 |
| Structure | Deck, Shed |
Building
| Bathroom Total | 2 |
| Bedrooms Above Ground | 3 |
| Bedrooms Total | 3 |
| Age | 31 To 50 Years |
| Amenities | Fireplace(s) |
| Appliances | Water Softener, Dishwasher, Dryer, Stove, Washer, Refrigerator |
| Architectural Style | Raised Bungalow |
| Basement Development | Finished |
| Basement Features | Separate Entrance |
| Basement Type | N/a (finished) |
| Construction Style Attachment | Detached |
| Cooling Type | Central Air Conditioning |
| Exterior Finish | Brick, Vinyl Siding |
| Fireplace Present | Yes |
| Fireplace Total | 1 |
| Foundation Type | Poured Concrete |
| Heating Fuel | Natural Gas |
| Heating Type | Forced Air |
| Stories Total | 1 |
| Size Interior | 700 - 1,100 Ft2 |
| Type | House |
| Utility Water | Municipal Water |
Parking
| Attached Garage | |
| Garage |
Land
| Acreage | No |
| Land Amenities | Public Transit, Schools |
| Landscape Features | Landscaped |
| Sewer | Sanitary Sewer |
| Size Depth | 130 Ft |
| Size Frontage | 48 Ft |
| Size Irregular | 48 X 130 Ft |
| Size Total Text | 48 X 130 Ft |
Rooms
| Level | Type | Length | Width | Dimensions |
|---|---|---|---|---|
| Basement | Bathroom | 4.54 m | 3.76 m | 4.54 m x 3.76 m |
| Basement | Laundry Room | 2.53 m | 1.6 m | 2.53 m x 1.6 m |
| Basement | Recreational, Games Room | 2.9 m | 8.89 m | 2.9 m x 8.89 m |
| Basement | Other | 1.21 m | 2.43 m | 1.21 m x 2.43 m |
| Main Level | Bathroom | 1.47 m | 2.2 m | 1.47 m x 2.2 m |
| Main Level | Bedroom | 3.26 m | 3.86 m | 3.26 m x 3.86 m |
| Main Level | Kitchen | 3.09 m | 4.76 m | 3.09 m x 4.76 m |
| Main Level | Living Room | 3.32 m | 4.33 m | 3.32 m x 4.33 m |
| Main Level | Bedroom | 2.6 m | 3.35 m | 2.6 m x 3.35 m |
| Main Level | Bedroom | 3.25 m | 4.57 m | 3.25 m x 4.57 m |
https://www.realtor.ca/real-estate/28315742/102-barnicke-drive-cambridge

824 Gordon Street
Guelph, Ontario N1G 1Y7
(519) 821-3600
(519) 821-3660
www.cbn.on.ca/
Contact Us
Contact us for more information





