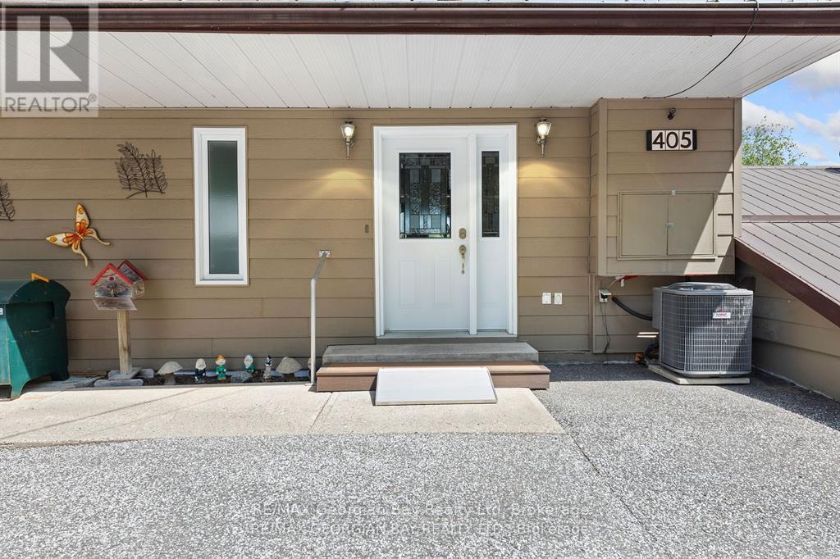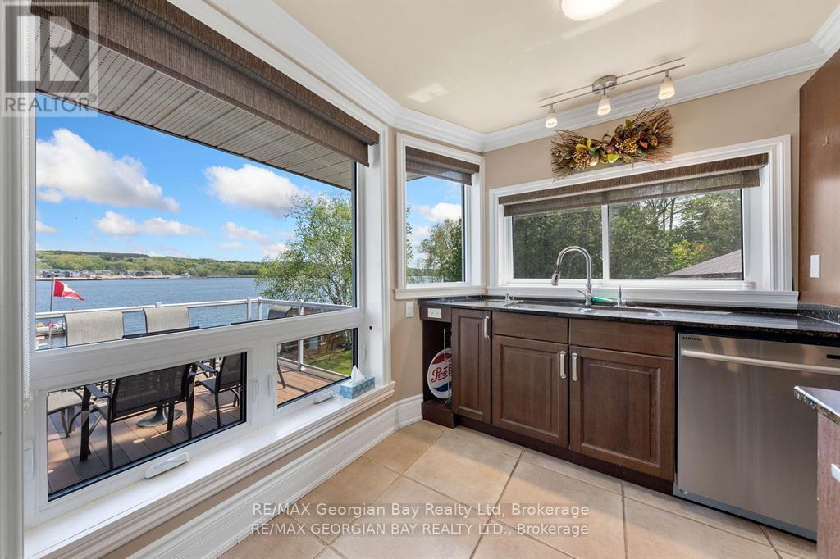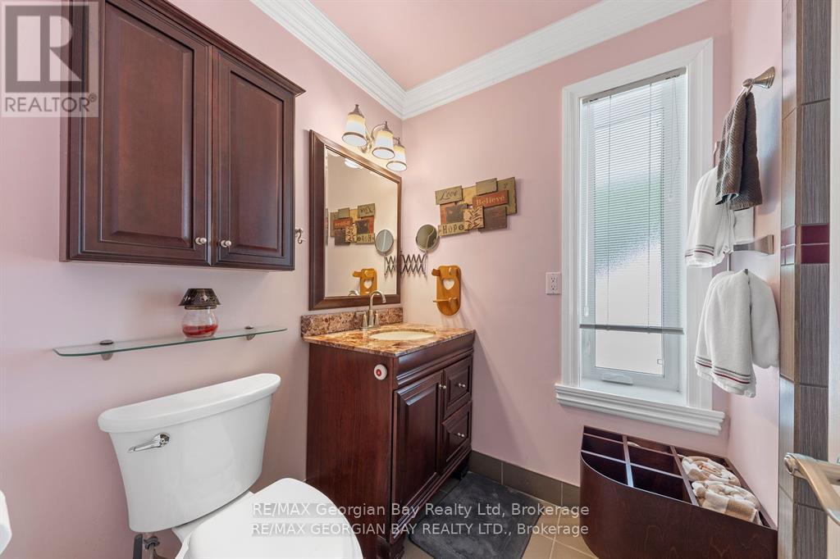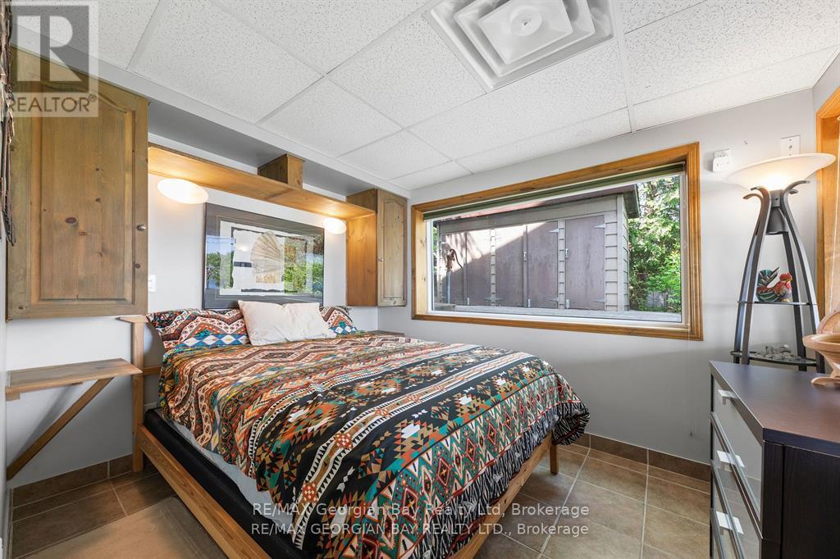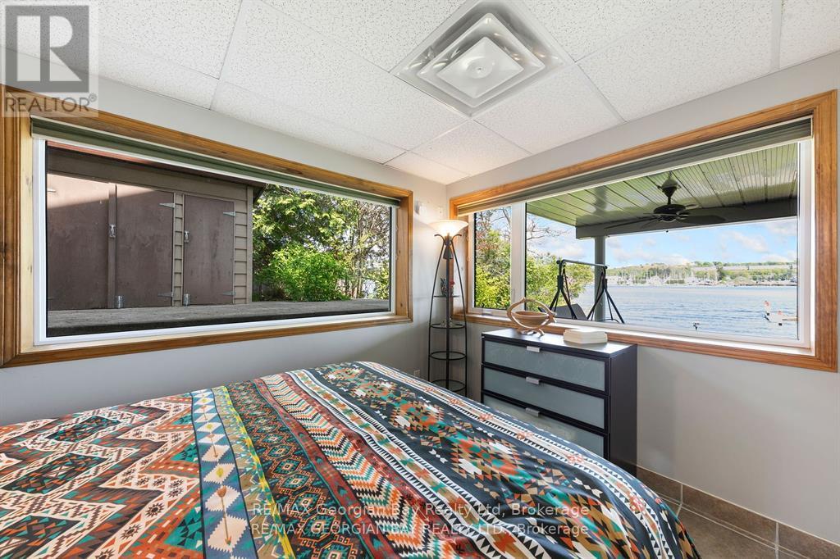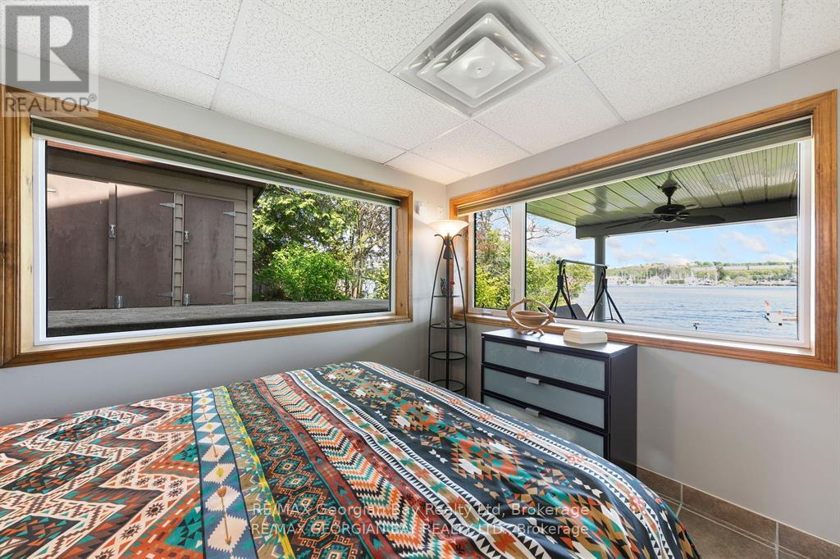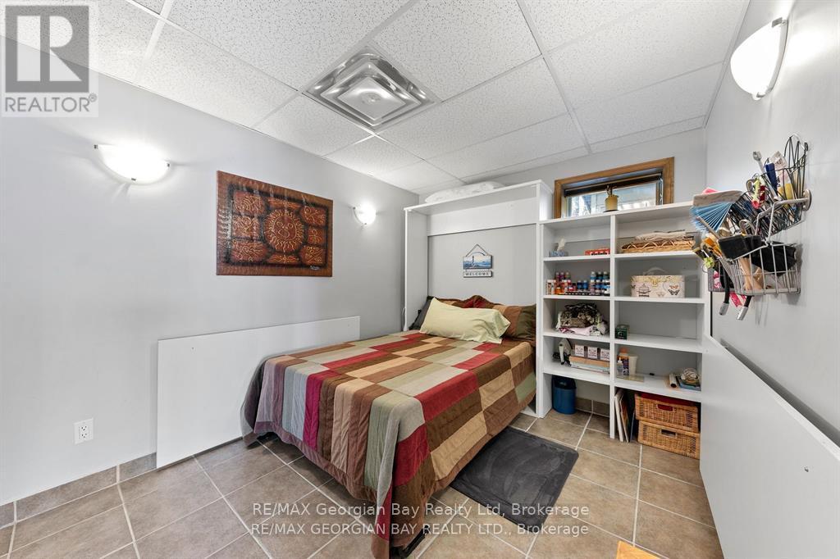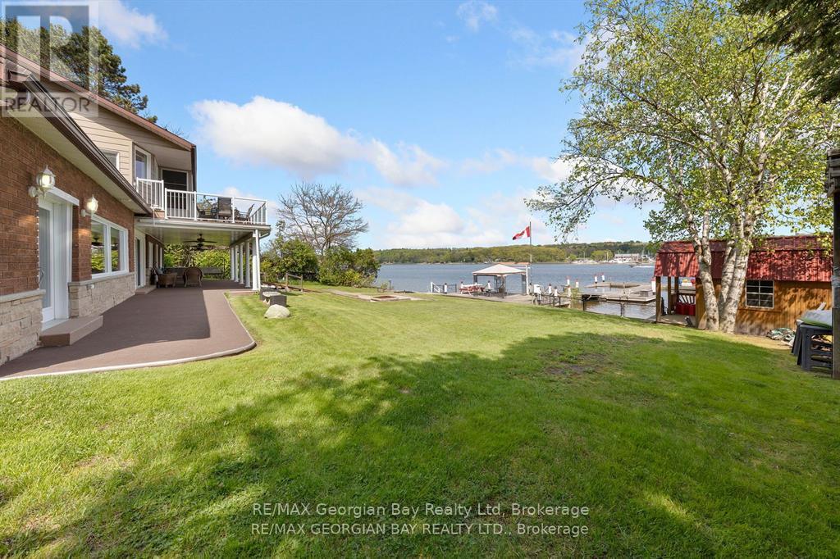405 Champlain Road Penetanguishene, Ontario L9M 1S3
$1,699,777
Welcome to waterfront living at it's finest on the shores of Beautiful Georgian Bay. This stunning home offers 115' of prime shoreline with ample docking - perfect for boating enthusiasts and sunset chasers alike. From the moment you step inside - you'll be captivated by expansive panoramic views that stretch across the bay. Thoughtfully upgraded throughout, this home boasts a gourmet kitchen with high-end appliances and granite countertops, 3 spacious bedrooms, and 3 well appointed bathrooms. The fully finished basement features a stylish bar and plenty of room for entertaining, while a sunroom invites you to enjoy the views year-round. A private elevator, detached garage, and beautifully designed spaces both indoor and out make this home as functional as it is breathtaking. Whether you're hosting guests or enjoying quite mornings by the water, this property has everything you need and more. Too many features to list - come experience it for yourself. (id:42776)
Property Details
| MLS® Number | S12149689 |
| Property Type | Single Family |
| Community Name | Penetanguishene |
| Amenities Near By | Marina, Park, Schools |
| Community Features | Fishing, School Bus |
| Easement | Unknown |
| Features | Irregular Lot Size, Sauna |
| Parking Space Total | 11 |
| Structure | Deck, Dock |
| View Type | Direct Water View |
| Water Front Type | Waterfront |
Building
| Bathroom Total | 3 |
| Bedrooms Above Ground | 3 |
| Bedrooms Total | 3 |
| Amenities | Fireplace(s) |
| Appliances | Dishwasher, Microwave, Oven, Hood Fan, Range, Window Coverings, Refrigerator |
| Architectural Style | Bungalow |
| Basement Development | Finished |
| Basement Features | Walk Out |
| Basement Type | N/a (finished) |
| Construction Style Attachment | Detached |
| Cooling Type | Central Air Conditioning |
| Exterior Finish | Brick, Stone |
| Fireplace Present | Yes |
| Foundation Type | Brick, Stone |
| Half Bath Total | 1 |
| Heating Fuel | Propane |
| Heating Type | Forced Air |
| Stories Total | 1 |
| Size Interior | 2,500 - 3,000 Ft2 |
| Type | House |
Parking
| Detached Garage | |
| Garage |
Land
| Access Type | Water Access, Public Road, Private Docking |
| Acreage | No |
| Land Amenities | Marina, Park, Schools |
| Landscape Features | Landscaped |
| Sewer | Septic System |
| Size Depth | 345 Ft |
| Size Frontage | 50 Ft |
| Size Irregular | 50 X 345 Ft ; Irr |
| Size Total Text | 50 X 345 Ft ; Irr |
| Zoning Description | Sr2 |
Rooms
| Level | Type | Length | Width | Dimensions |
|---|---|---|---|---|
| Lower Level | Bathroom | 3.5 m | 1.34 m | 3.5 m x 1.34 m |
| Lower Level | Bathroom | 1.34 m | 2.37 m | 1.34 m x 2.37 m |
| Lower Level | Bedroom 2 | 2.59 m | 3.61 m | 2.59 m x 3.61 m |
| Lower Level | Bedroom 3 | 3.3 m | 2.54 m | 3.3 m x 2.54 m |
| Lower Level | Office | 3.28 m | 5.33 m | 3.28 m x 5.33 m |
| Lower Level | Exercise Room | 3.73 m | 4.01 m | 3.73 m x 4.01 m |
| Lower Level | Recreational, Games Room | 8.66 m | 8.69 m | 8.66 m x 8.69 m |
| Main Level | Kitchen | 3.51 m | 5.82 m | 3.51 m x 5.82 m |
| Main Level | Dining Room | 2.87 m | 4.19 m | 2.87 m x 4.19 m |
| Main Level | Bedroom | 3.45 m | 5.66 m | 3.45 m x 5.66 m |
| Main Level | Sunroom | 2.36 m | 9.3 m | 2.36 m x 9.3 m |
| Main Level | Bathroom | 2.62 m | 1.67 m | 2.62 m x 1.67 m |
Utilities
| Cable | Available |
https://www.realtor.ca/real-estate/28315531/405-champlain-road-penetanguishene-penetanguishene

833 King Street
Midland, Ontario L4R 4L1
(705) 526-9366
(705) 526-7120
georgianbayproperties.com/
Contact Us
Contact us for more information


