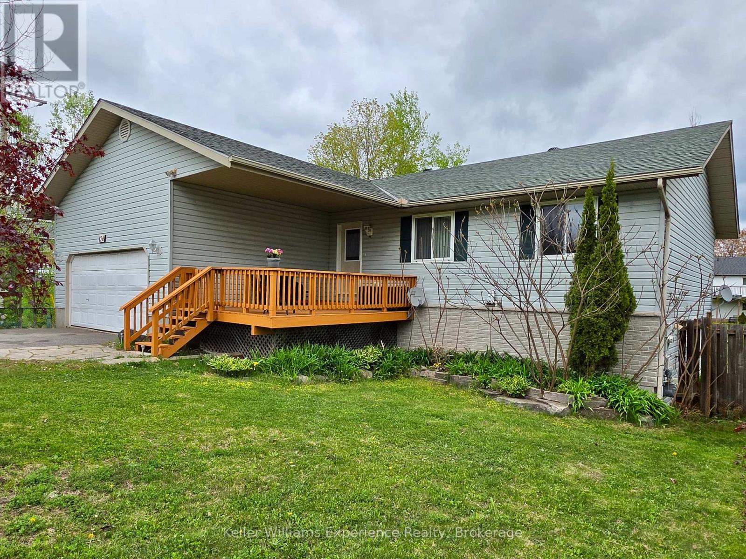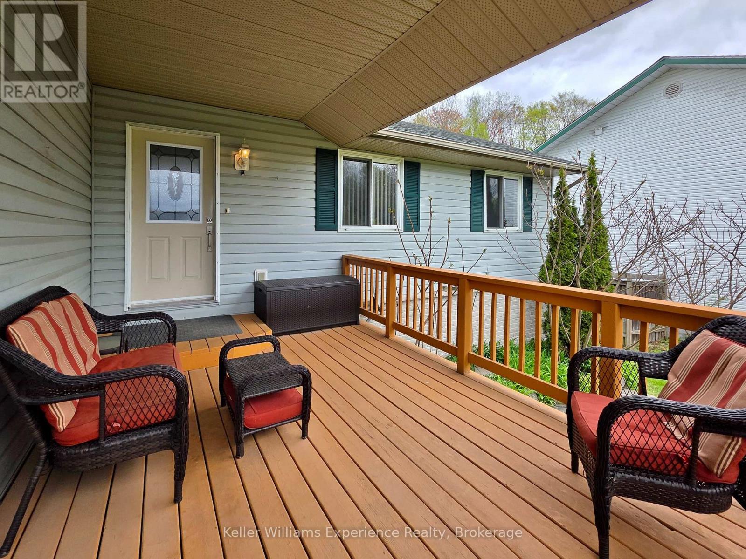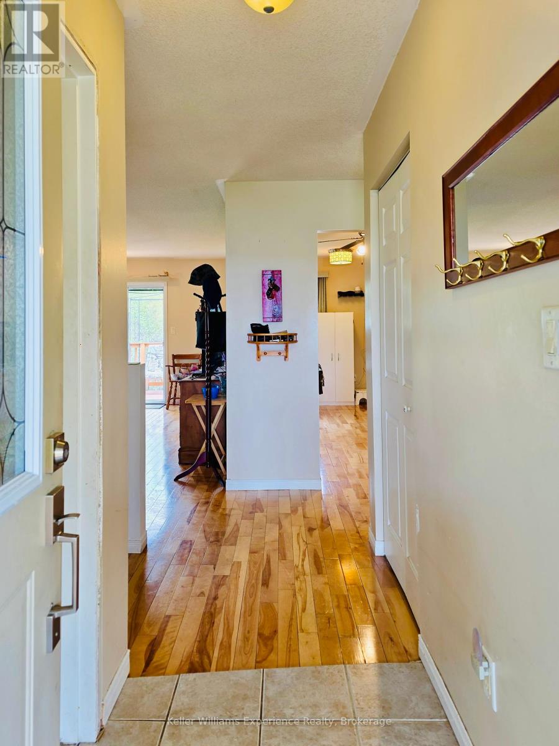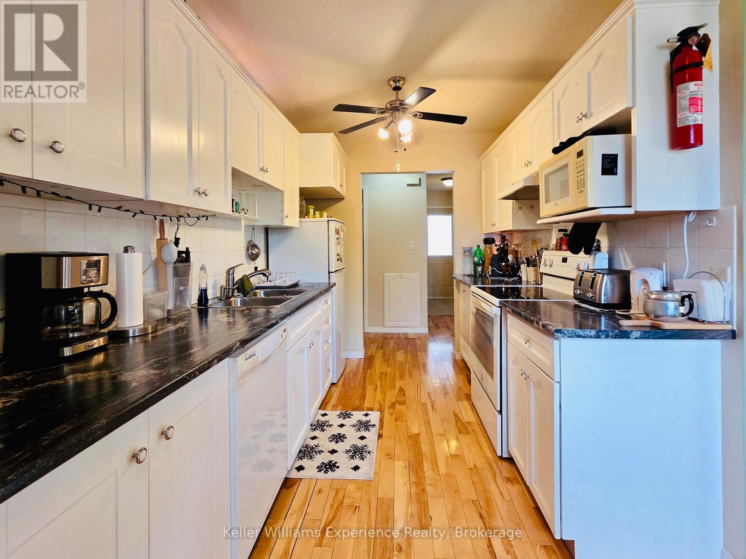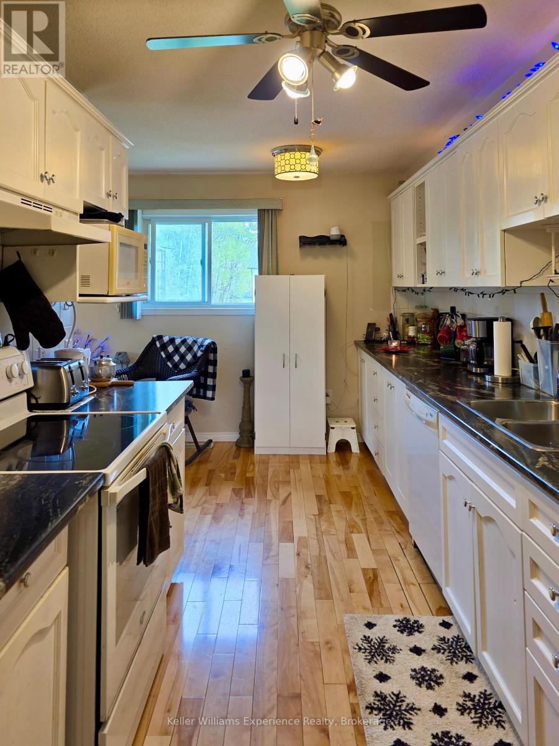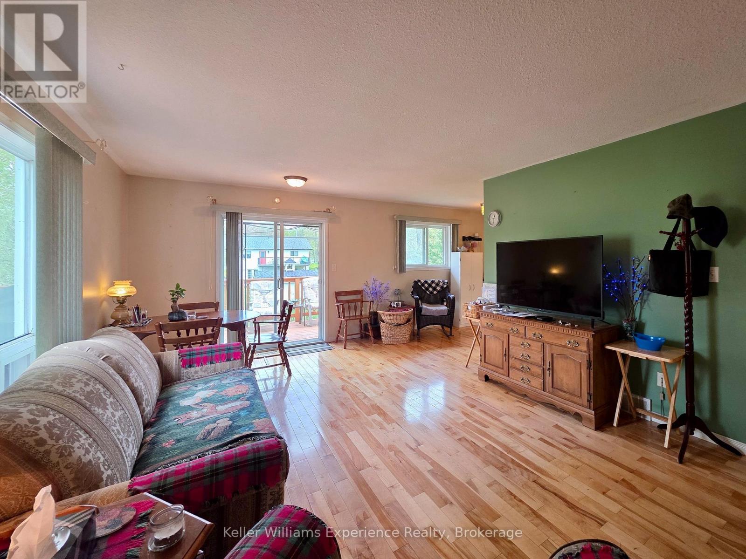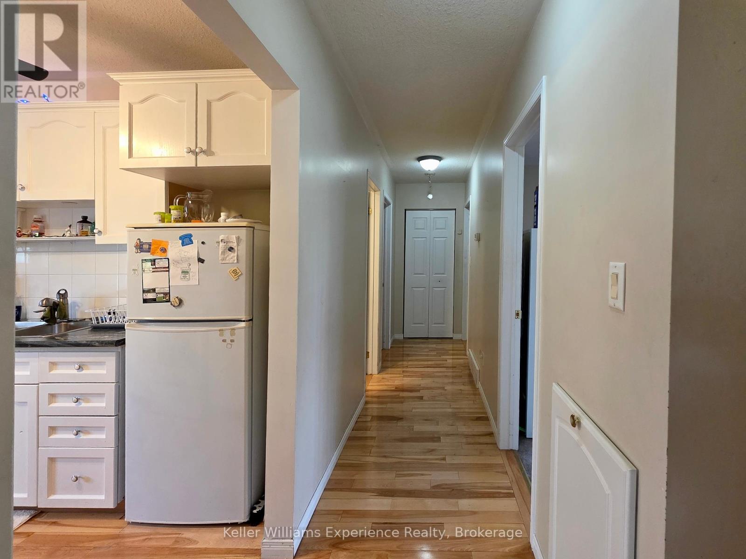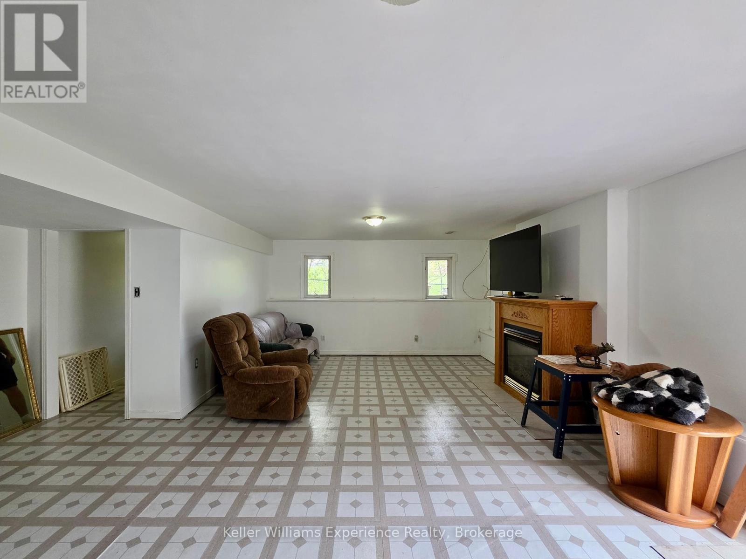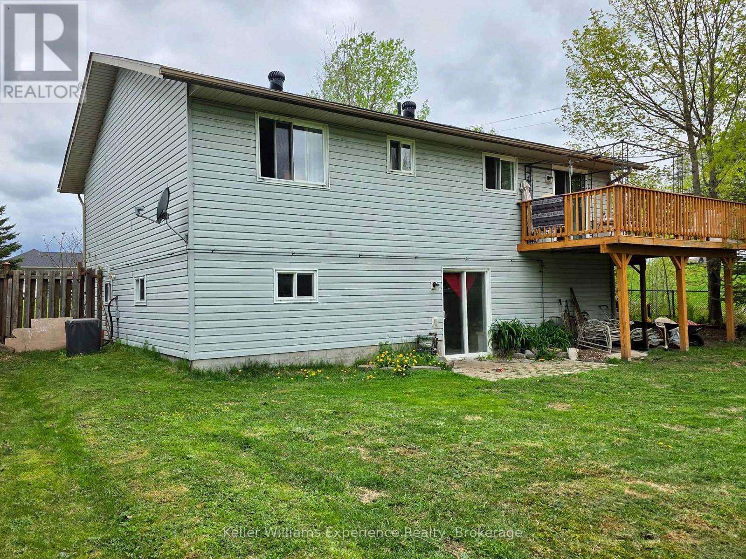26 Walter Street Huntsville, Ontario P1H 1W2
$664,900
Location, location, location! This solid raised bungalow with full walk-out basement is situated in a highly desirable neighbourhood just steps to Huntsville's downtown core as well as Avery Beach Park for summer splashing and Hunters Bay Trail for casual walks with the dog. Main floor features: 3 bedrooms, including primary with 3 pc ensuite, eat-in kitchen, combined living room/dining room with walkout to spacious deck overlooking the fully fenced back yard (great for kids or pets), laundry chute, main 4 pc bath. Lower level features: Sprawling family room with gas fireplace, walkout to back yard, workshop (could be easily converted to a bedroom), 2 pc bathroom, laundry room, utility room and plenty of storage. Attached 2 car garage offers good height, loft storage and rear door to deck that connects to dining room walkout. (id:42776)
Property Details
| MLS® Number | X12154280 |
| Property Type | Single Family |
| Community Name | Chaffey |
| Features | Level |
| Parking Space Total | 4 |
Building
| Bathroom Total | 3 |
| Bedrooms Above Ground | 3 |
| Bedrooms Total | 3 |
| Amenities | Fireplace(s) |
| Appliances | Dryer, Stove, Washer, Refrigerator |
| Architectural Style | Raised Bungalow |
| Basement Development | Finished |
| Basement Features | Walk Out |
| Basement Type | N/a (finished) |
| Construction Style Attachment | Detached |
| Cooling Type | Central Air Conditioning |
| Exterior Finish | Vinyl Siding |
| Fireplace Present | Yes |
| Foundation Type | Concrete |
| Half Bath Total | 1 |
| Heating Fuel | Natural Gas |
| Heating Type | Forced Air |
| Stories Total | 1 |
| Size Interior | 1,100 - 1,500 Ft2 |
| Type | House |
| Utility Water | Municipal Water |
Parking
| Attached Garage | |
| Garage |
Land
| Acreage | No |
| Sewer | Sanitary Sewer |
| Size Depth | 120 Ft |
| Size Frontage | 60 Ft |
| Size Irregular | 60 X 120 Ft |
| Size Total Text | 60 X 120 Ft |
| Zoning Description | R2 |
Rooms
| Level | Type | Length | Width | Dimensions |
|---|---|---|---|---|
| Lower Level | Utility Room | 1.572 m | 4.495 m | 1.572 m x 4.495 m |
| Lower Level | Bathroom | 1.37 m | 1.33 m | 1.37 m x 1.33 m |
| Lower Level | Family Room | 5.891 m | 7.559 m | 5.891 m x 7.559 m |
| Lower Level | Workshop | 4.206 m | 4.319 m | 4.206 m x 4.319 m |
| Lower Level | Laundry Room | 2.438 m | 3.555 m | 2.438 m x 3.555 m |
| Main Level | Kitchen | 4.724 m | 2.438 m | 4.724 m x 2.438 m |
| Main Level | Living Room | 5.891 m | 3.886 m | 5.891 m x 3.886 m |
| Main Level | Primary Bedroom | 3.596 m | 3.962 m | 3.596 m x 3.962 m |
| Main Level | Bathroom | 1.524 m | 2.235 m | 1.524 m x 2.235 m |
| Main Level | Bedroom 2 | 2.895 m | 3.148 m | 2.895 m x 3.148 m |
| Main Level | Bedroom 3 | 2.895 m | 2.843 m | 2.895 m x 2.843 m |
| Main Level | Bathroom | 2.286 m | 1.463 m | 2.286 m x 1.463 m |
https://www.realtor.ca/real-estate/28325266/26-walter-street-huntsville-chaffey-chaffey
195 Wellington St
Bracebridge, Ontario P1L 1C2
(705) 720-2200
kw-experience.com/
Contact Us
Contact us for more information

