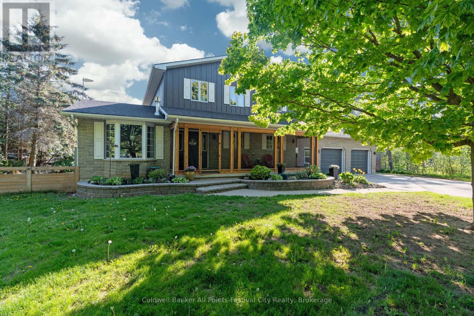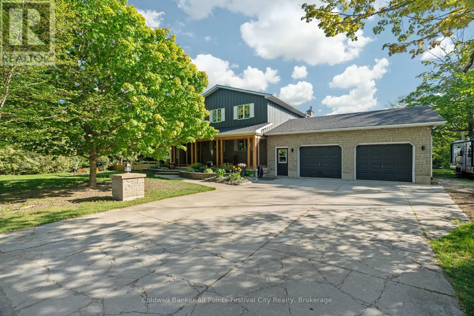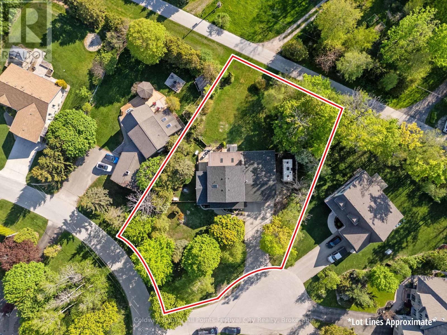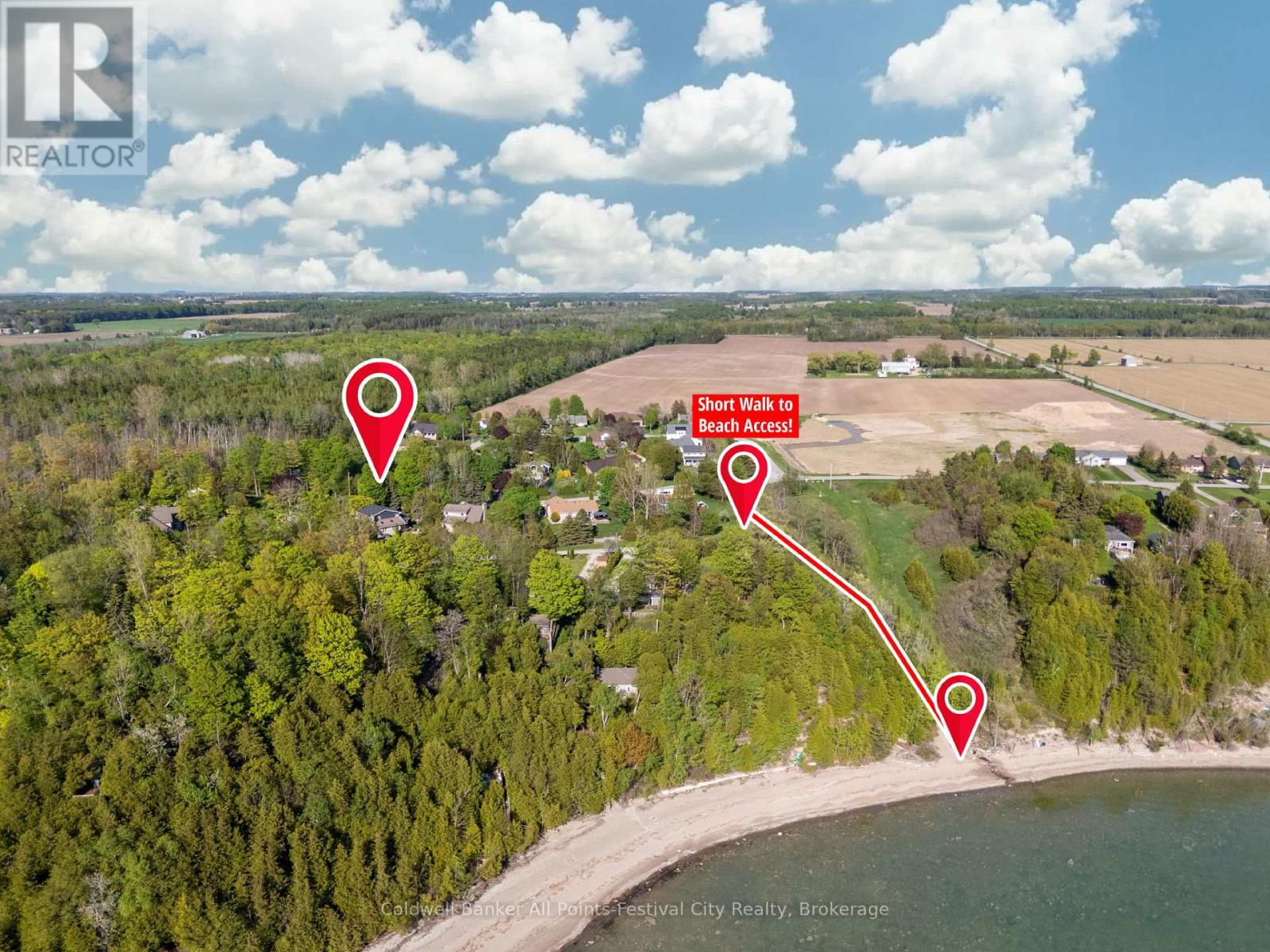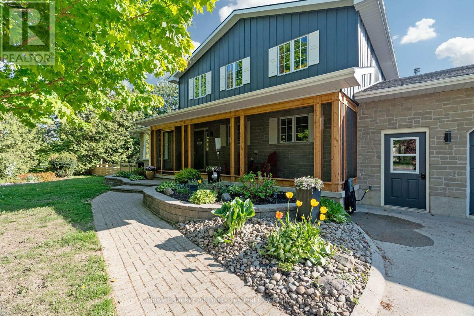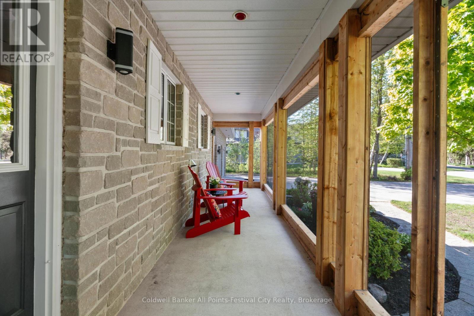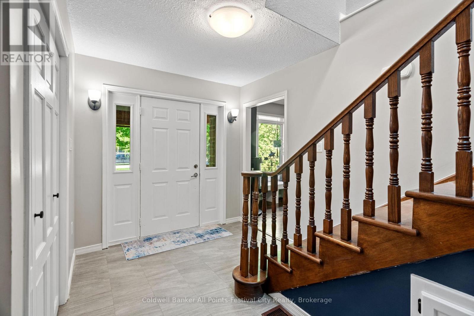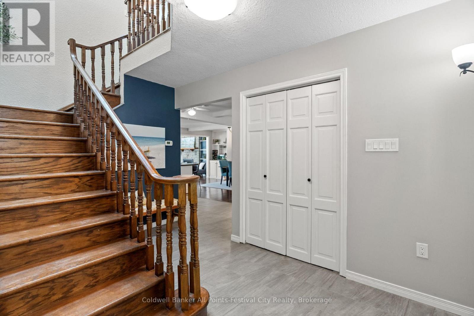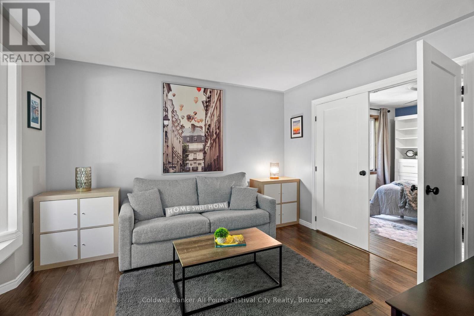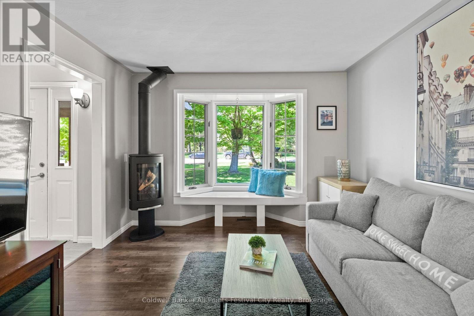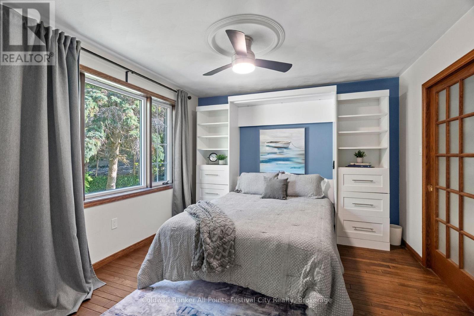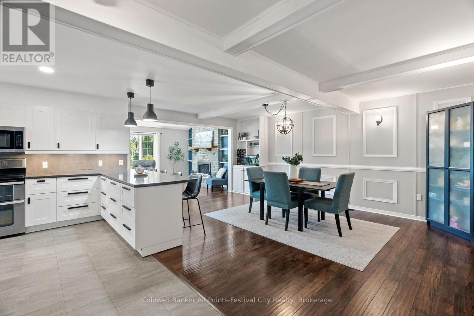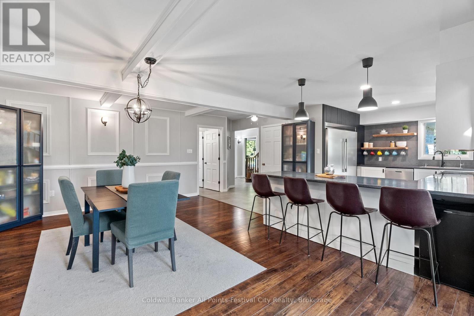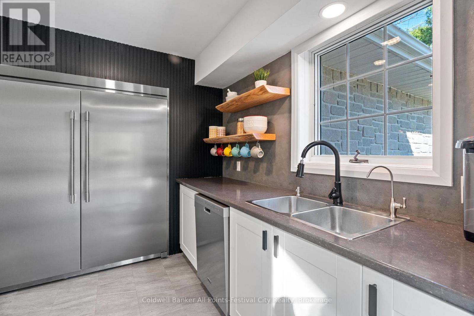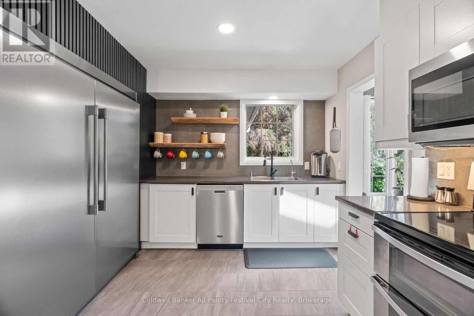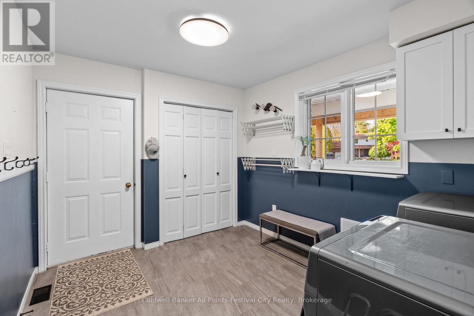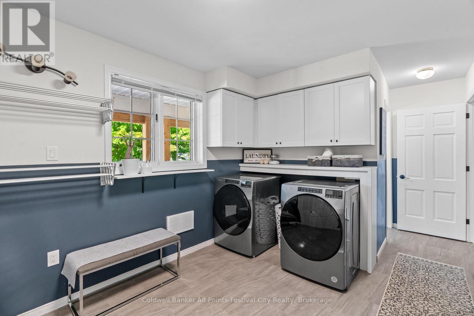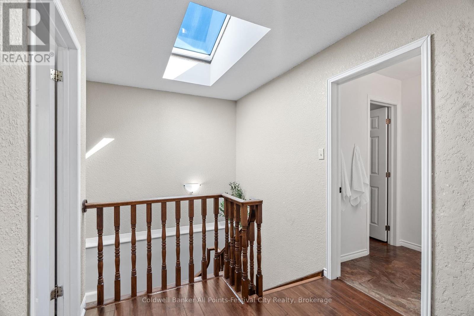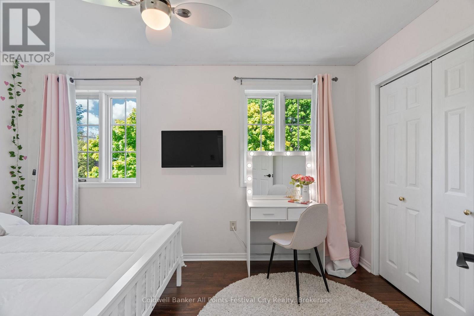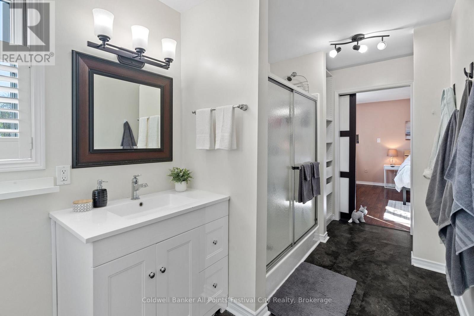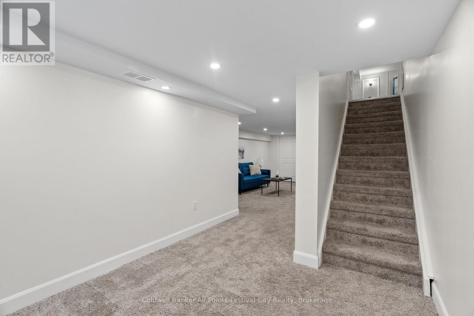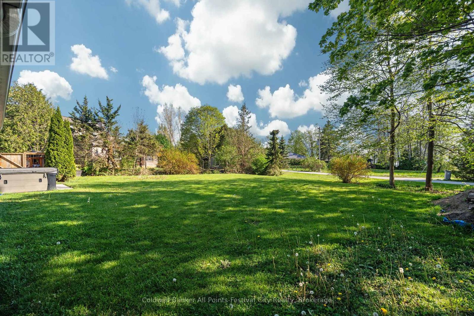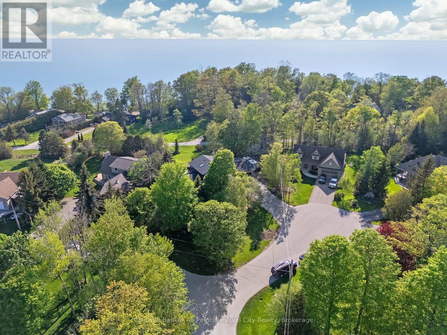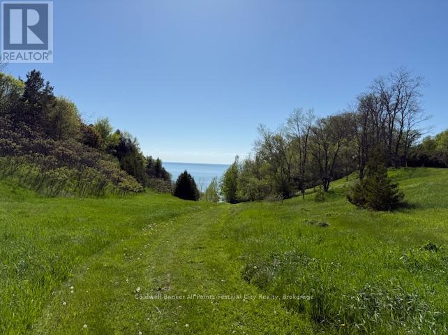79053 Kelly Court Central Huron, Ontario N7A 3X8
$799,900
Experience the tranquility of this quiet lakeside community just 10 minutes south of Goderich, along the stunning shores of Lake Huron. Welcome home to 79053 Kelly Court, just off of Kitchigami Road tucked in an upscale, lake-side neighbourhood offering over 2400sqft of living space. This inviting two-storey home offers spacious living with 3+1 bedrooms and 2.5 baths, perfect for family life and entertaining. The main floor features a convenient bedroom or home office suite, just off of the large foyer that welcomes you in. The open floor plan showcases the large, updated kitchen, overlooking the dining space that wraps around the spacious living room with vaulted ceiling, and gorgeous fireplace with surround. Deck access is conveniently located off the living room. Upstairs, you'll be treated to beautiful lake views, from the primary bedroom with 3pc ensuite and built-in storage. Two additional bedrooms with 4pc bath rounds-out the second level. The partially finished basement with a separate walk-out entrance offers excellent versatility for additional living space or a home office. The attached two-car garage provides ample storage for parking while your hobbies can be done in the addition behind the garage. Enjoy relaxing mornings on the screened-in front porch while taking in the peaceful surroundings. Summer days can be enjoyed at the beach, with deeded access, just a short walk from home. (id:42776)
Property Details
| MLS® Number | X12154217 |
| Property Type | Single Family |
| Community Name | Goderich |
| Amenities Near By | Beach |
| Community Features | School Bus |
| Equipment Type | None |
| Features | Cul-de-sac |
| Parking Space Total | 8 |
| Rental Equipment Type | None |
| Structure | Deck, Porch |
| View Type | View Of Water |
Building
| Bathroom Total | 3 |
| Bedrooms Above Ground | 4 |
| Bedrooms Total | 4 |
| Amenities | Fireplace(s) |
| Appliances | Garage Door Opener Remote(s), Dryer, Stove, Washer, Refrigerator |
| Basement Development | Finished |
| Basement Features | Walk Out |
| Basement Type | Crawl Space (finished) |
| Construction Style Attachment | Detached |
| Cooling Type | Central Air Conditioning |
| Exterior Finish | Wood, Brick |
| Fire Protection | Smoke Detectors |
| Fireplace Present | Yes |
| Fireplace Total | 3 |
| Foundation Type | Concrete |
| Half Bath Total | 1 |
| Heating Fuel | Natural Gas |
| Heating Type | Forced Air |
| Stories Total | 2 |
| Size Interior | 2,000 - 2,500 Ft2 |
| Type | House |
| Utility Water | Municipal Water |
Parking
| Attached Garage | |
| Garage |
Land
| Access Type | Year-round Access |
| Acreage | No |
| Land Amenities | Beach |
| Sewer | Septic System |
| Size Depth | 116 Ft ,4 In |
| Size Frontage | 26 Ft |
| Size Irregular | 26 X 116.4 Ft |
| Size Total Text | 26 X 116.4 Ft|under 1/2 Acre |
| Zoning Description | Rc1 |
Rooms
| Level | Type | Length | Width | Dimensions |
|---|---|---|---|---|
| Second Level | Bedroom | 3.9 m | 2.67 m | 3.9 m x 2.67 m |
| Second Level | Bedroom | 4.78 m | 3.66 m | 4.78 m x 3.66 m |
| Second Level | Bathroom | 1.82 m | 1.58 m | 1.82 m x 1.58 m |
| Second Level | Bathroom | 1.95 m | 1.58 m | 1.95 m x 1.58 m |
| Second Level | Primary Bedroom | 4.78 m | 4.91 m | 4.78 m x 4.91 m |
| Second Level | Bathroom | 4.87 m | 2.32 m | 4.87 m x 2.32 m |
| Lower Level | Recreational, Games Room | 10.34 m | 4.35 m | 10.34 m x 4.35 m |
| Lower Level | Other | 12.04 m | 8.48 m | 12.04 m x 8.48 m |
| Lower Level | Utility Room | 25.5 m | 5.1 m | 25.5 m x 5.1 m |
| Main Level | Foyer | 2.8 m | 4.03 m | 2.8 m x 4.03 m |
| Main Level | Sitting Room | 3.38 m | 4.08 m | 3.38 m x 4.08 m |
| Main Level | Bedroom | 3.36 m | 3.66 m | 3.36 m x 3.66 m |
| Main Level | Dining Room | 4 m | 5.85 m | 4 m x 5.85 m |
| Main Level | Living Room | 8.75 m | 3.43 m | 8.75 m x 3.43 m |
| Main Level | Kitchen | 4.76 m | 6.54 m | 4.76 m x 6.54 m |
| Main Level | Laundry Room | 5.19 m | 2.84 m | 5.19 m x 2.84 m |
| Main Level | Bathroom | 2.12 m | 1.78 m | 2.12 m x 1.78 m |
Utilities
| Cable | Installed |
| Electricity | Installed |
| Wireless | Available |
| Natural Gas Available | Available |
| Telephone | Nearby |
https://www.realtor.ca/real-estate/28325262/79053-kelly-court-central-huron-goderich-goderich

138 Courthouse Sq
Goderich, Ontario N7A 1M9
(519) 524-1175
www.coldwellbankerfc.com/

138 Courthouse Sq
Goderich, Ontario N7A 1M9
(519) 524-1175
www.coldwellbankerfc.com/
Contact Us
Contact us for more information

