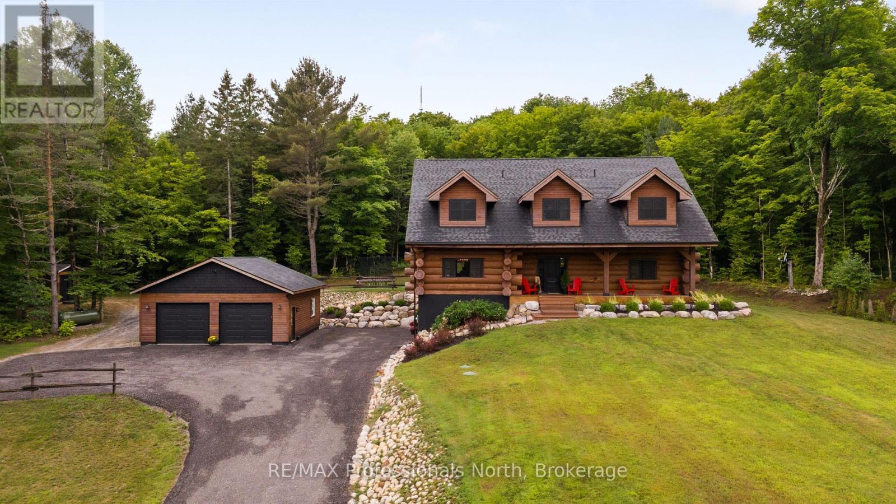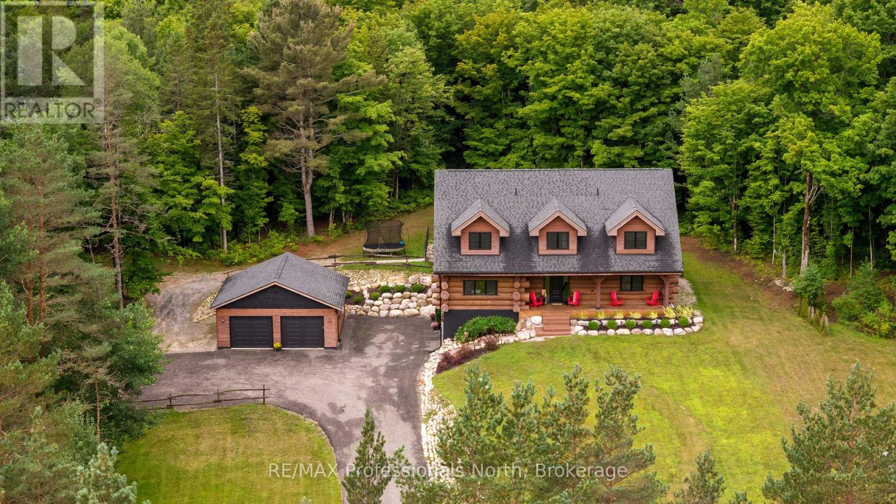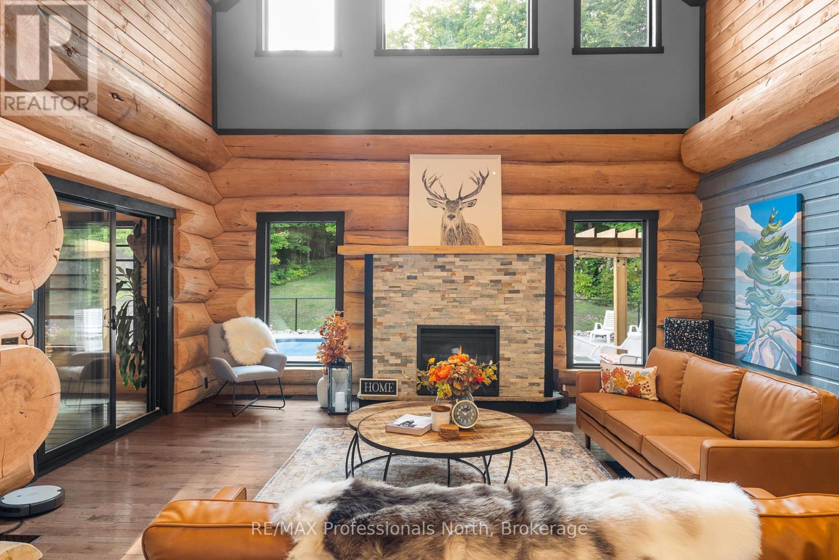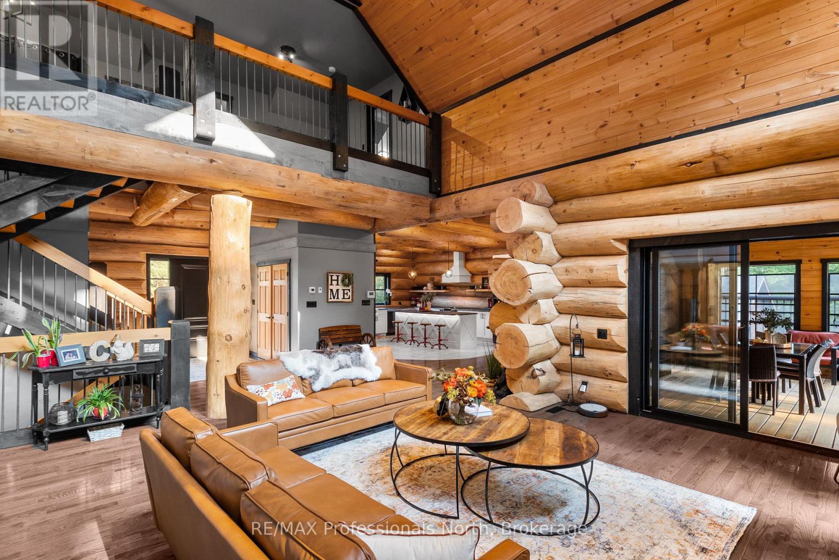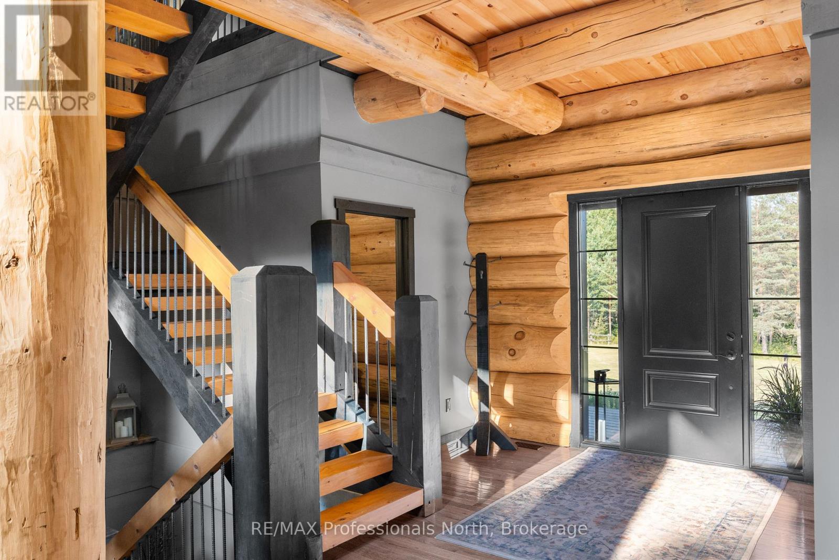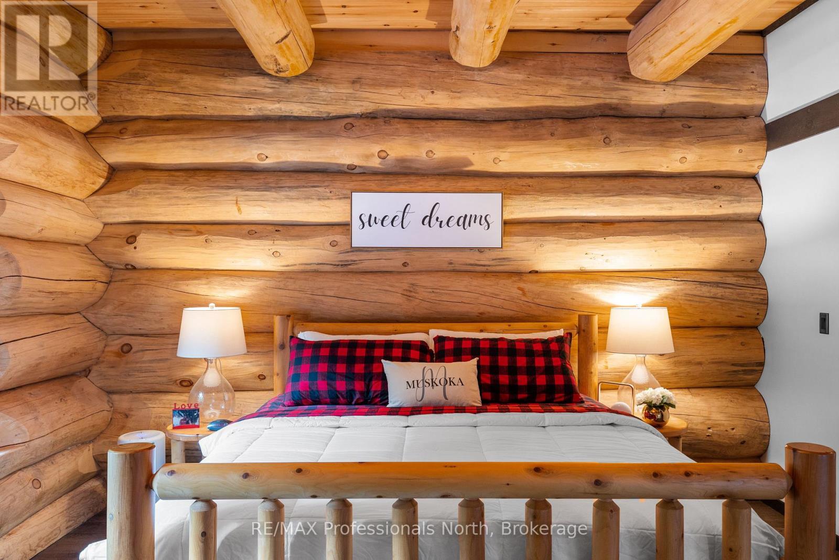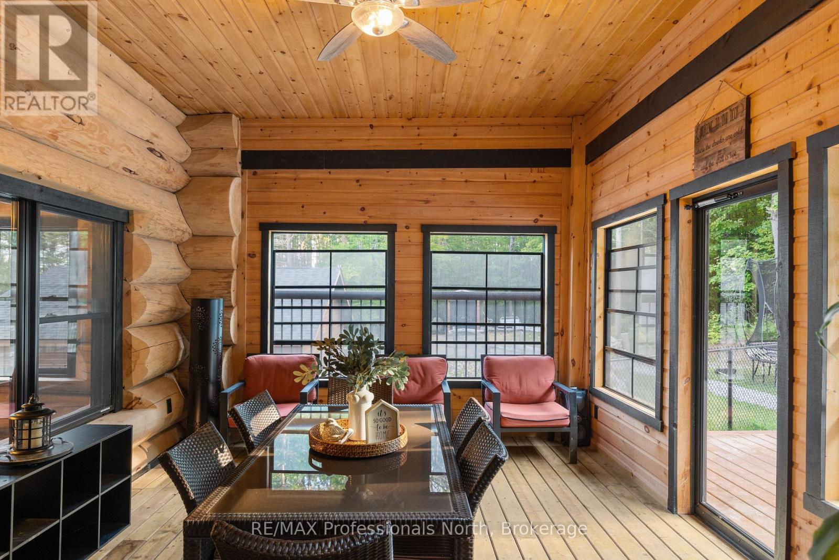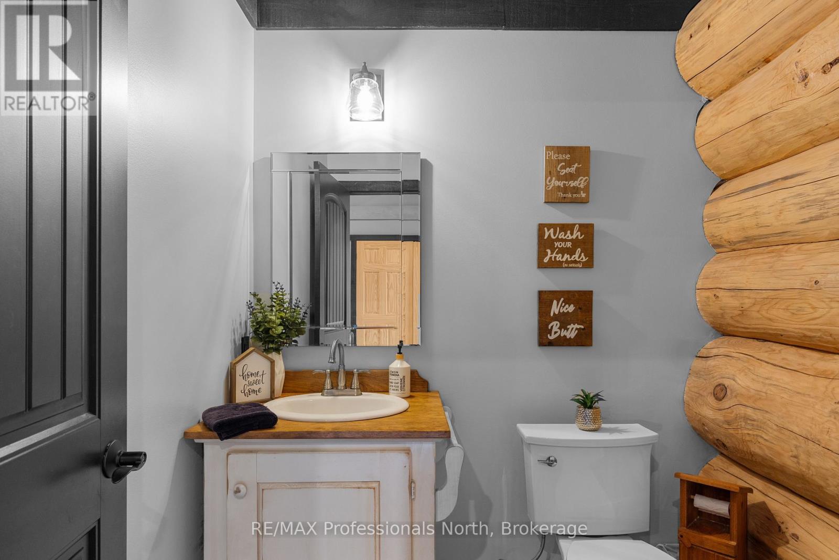44 North Waseosa Lake Road Huntsville, Ontario P1H 2J4
$1,329,900
Tucked away on a 3-acre escape just outside of Huntsville, Muskoka, this custom-built round log home welcomes you with its soul-soothing blend of rustic elegance and modern comfort. Surrounded by natural beauty, this one-of-a-kind retreat offers a life where every day feels like a getaway. Step inside to be greeted by soaring ceilings and the golden afternoon sun spilling through floor-to-ceiling windows in the great room. A stunning stacked-stone propane fireplace anchors the spacemade for quiet evenings, fireside chats, and family gatherings that stretch long into the night. For those who love to cook the gourmet kitchen is a showstopper. Leathered granite counters, a massive island with seating for 6, and a pantry set the stage for everything from weekend brunches to holiday feasts. Just off the dining area, the Muskoka room invites you to dine under the glow of sunset skies or sip your morning coffee wrapped in the sounds of nature. The main floor primary suite feels like a luxurious lodge escape, complete with a walk-in closet and a spa-like 4-piece ensuite. Upstairs, two generous bedrooms offer cozy corners for rest and relaxation, along with a versatile loft that overlooks the great roomperfect for reading, yoga, or your dream home office. The walkout basement opens into a rec room and games area, ideal for family fun or hosting friends. With multiple storage rooms, there's space for all your outdoor gear and seasonal treasures. Outdoors is where this property truly shines. Your private backyard oasis features a sparkling in-ground pool, sun-drenched patio and deck spaces, and a wood-fired pizza oven just waiting for summer evenings under the stars. A 28x28 detached garage offers room for cars, ATVs, while a dedicated play pad is perfect for shooting hoops or a game of shinny. Whether you are an avid adventurer, or a family seeking space to grow and explore, this Muskoka masterpiece is your invitation to live life outdoors with all the comforts of home. (id:42776)
Property Details
| MLS® Number | X12154207 |
| Property Type | Single Family |
| Community Name | Chaffey |
| Features | Wooded Area, Rolling, Dry, Level |
| Parking Space Total | 20 |
| Pool Type | Inground Pool |
| Structure | Deck, Porch |
Building
| Bathroom Total | 4 |
| Bedrooms Above Ground | 3 |
| Bedrooms Total | 3 |
| Age | 0 To 5 Years |
| Amenities | Fireplace(s) |
| Appliances | Hot Tub, Water Heater, Dishwasher, Dryer, Garage Door Opener, Hood Fan, Stove, Washer |
| Architectural Style | Log House/cabin |
| Basement Development | Partially Finished |
| Basement Features | Walk Out |
| Basement Type | N/a (partially Finished) |
| Construction Style Attachment | Detached |
| Cooling Type | Air Exchanger |
| Exterior Finish | Log, Wood |
| Fire Protection | Security System |
| Fireplace Present | Yes |
| Fireplace Total | 1 |
| Foundation Type | Block |
| Half Bath Total | 2 |
| Heating Fuel | Propane |
| Heating Type | Forced Air |
| Size Interior | 2,500 - 3,000 Ft2 |
| Type | House |
| Utility Water | Drilled Well |
Parking
| Detached Garage | |
| Garage |
Land
| Access Type | Year-round Access |
| Acreage | Yes |
| Fence Type | Fenced Yard |
| Sewer | Septic System |
| Size Depth | 619 Ft |
| Size Frontage | 200 Ft |
| Size Irregular | 200 X 619 Ft |
| Size Total Text | 200 X 619 Ft|2 - 4.99 Acres |
| Zoning Description | Rr |
Rooms
| Level | Type | Length | Width | Dimensions |
|---|---|---|---|---|
| Second Level | Bathroom | 2.67 m | 2.44 m | 2.67 m x 2.44 m |
| Second Level | Bedroom | 6.17 m | 4.98 m | 6.17 m x 4.98 m |
| Second Level | Bedroom | 5.23 m | 4.67 m | 5.23 m x 4.67 m |
| Second Level | Loft | 5.31 m | 4.98 m | 5.31 m x 4.98 m |
| Basement | Family Room | 6.07 m | 8.53 m | 6.07 m x 8.53 m |
| Basement | Recreational, Games Room | 9.09 m | 6.27 m | 9.09 m x 6.27 m |
| Main Level | Kitchen | 5.46 m | 4.9 m | 5.46 m x 4.9 m |
| Main Level | Great Room | 8.2 m | 5.66 m | 8.2 m x 5.66 m |
| Main Level | Primary Bedroom | 4.5 m | 4.65 m | 4.5 m x 4.65 m |
| Main Level | Sunroom | 3.91 m | 4.9 m | 3.91 m x 4.9 m |
| Main Level | Bathroom | 3.07 m | 3.63 m | 3.07 m x 3.63 m |
| Main Level | Bathroom | 1.85 m | 1.8 m | 1.85 m x 1.8 m |
Utilities
| Cable | Installed |
| Wireless | Available |
https://www.realtor.ca/real-estate/28325260/44-north-waseosa-lake-road-huntsville-chaffey-chaffey
5 Brunel Rd
Huntsville, Ontario P1H 2A8
(705) 788-1444
(800) 783-4657
Contact Us
Contact us for more information

