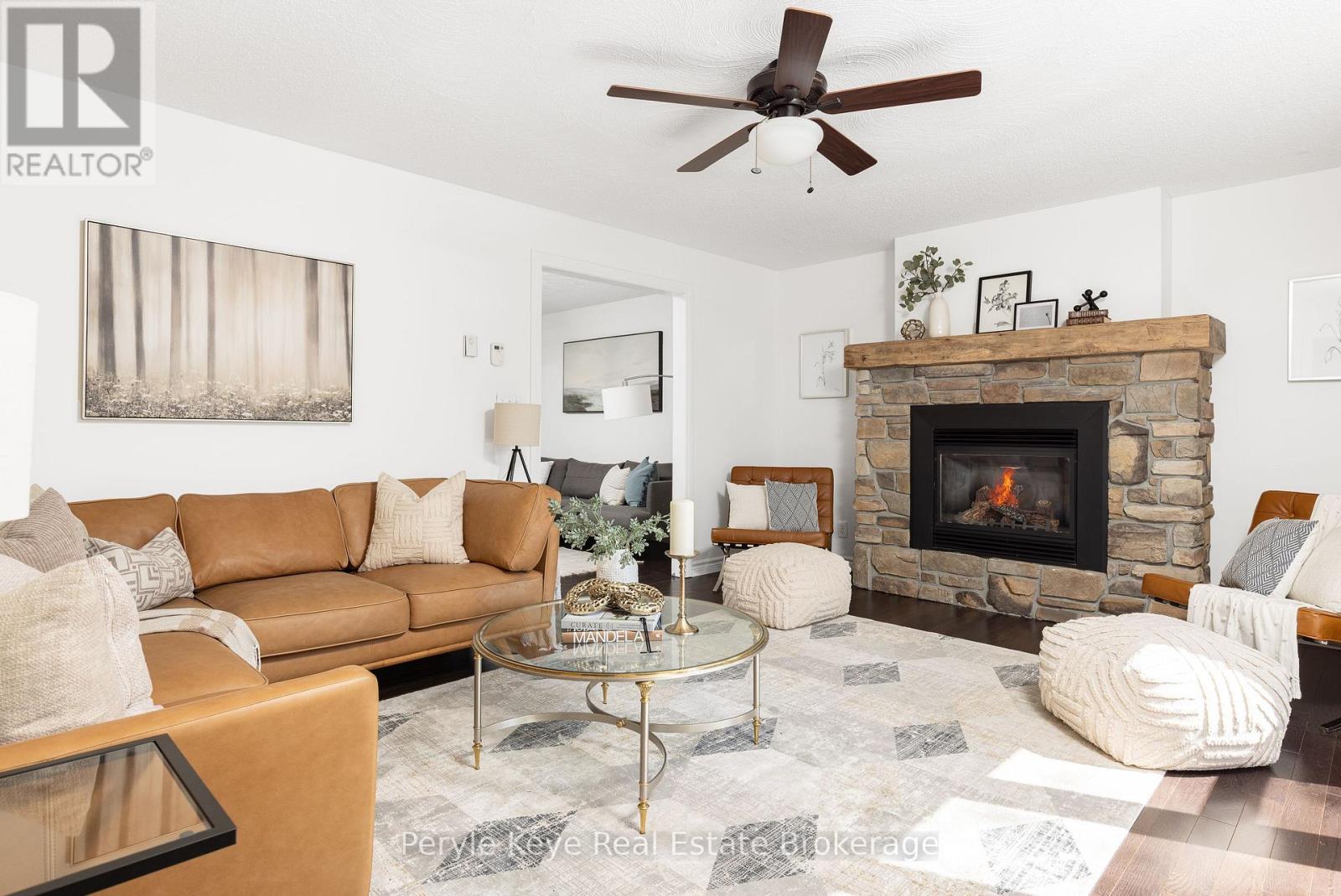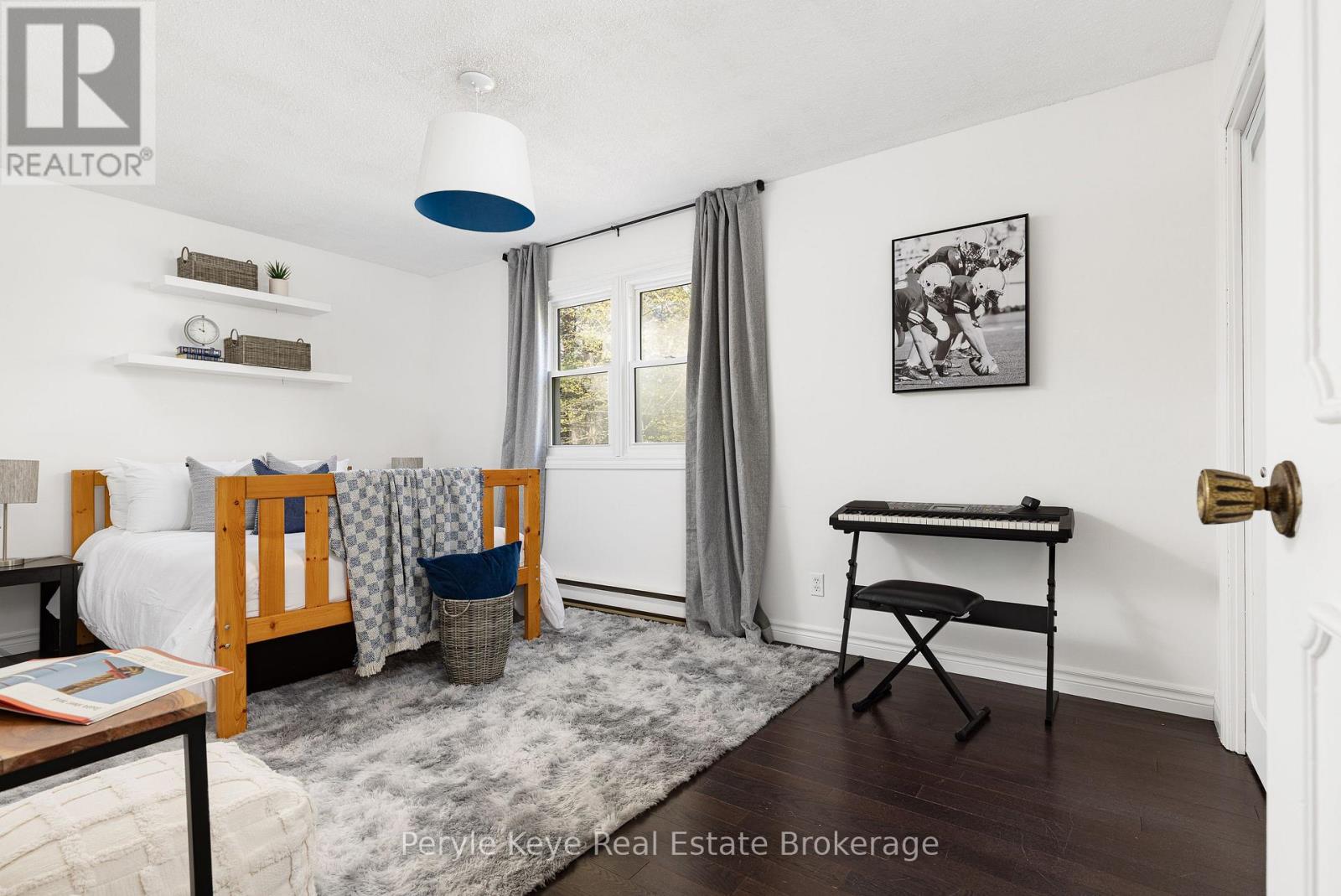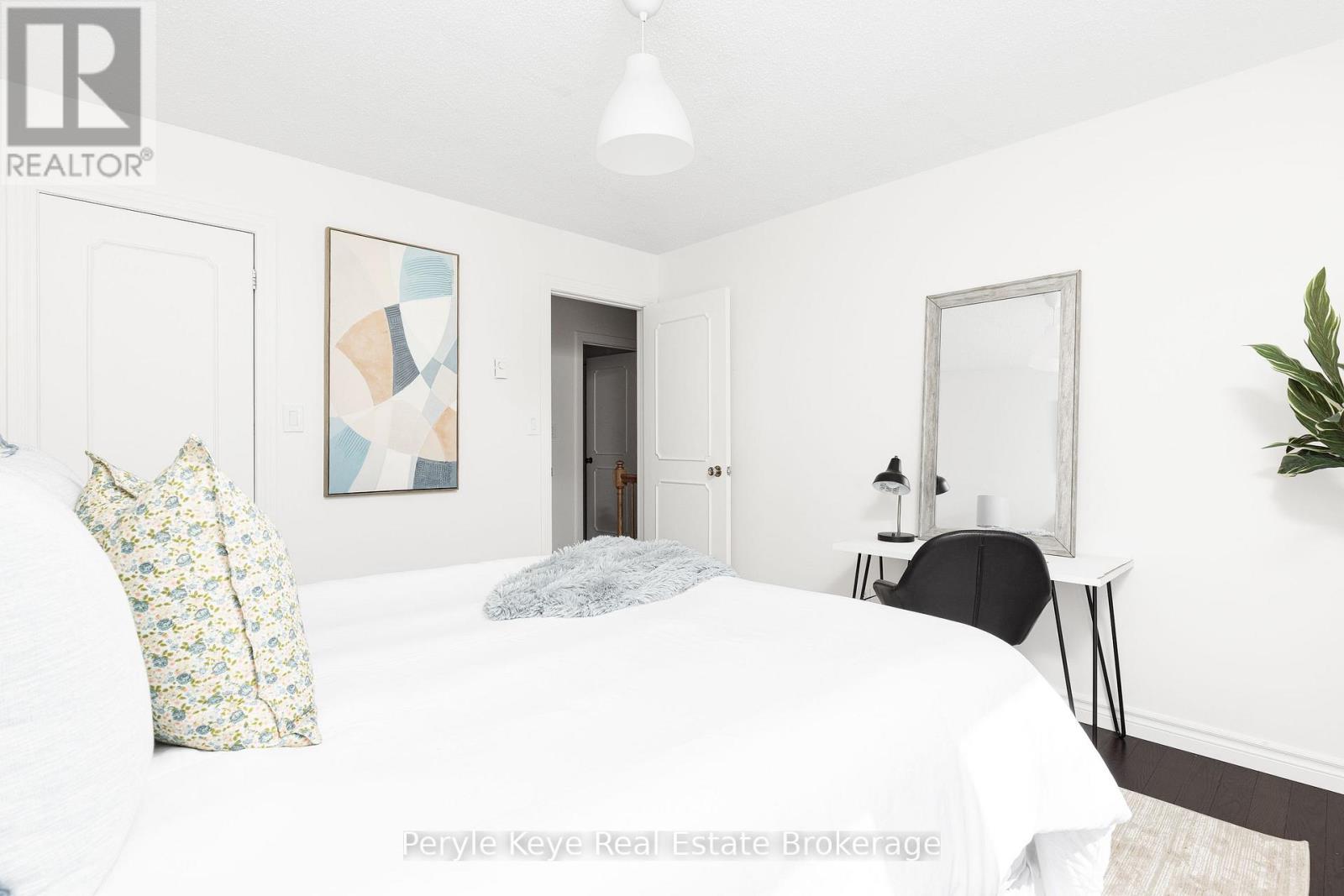41 Woodland Drive Bracebridge, Ontario P1L 1M3
$749,900
Set on a quiet cul-de-sac in one of Bracebridge's most coveted neighbourhoods, 41 Woodland Drive feels tucked away yet is just minutes from the heart of downtown. Grab your morning coffee, browse the weekend market, or make your dinner reservation... then come home to tall trees, quiet streets, and that unmistakable feeling that this is exactly where you're meant to be. Inside, the main floor welcomes you with a warm, light-filled living room anchored by a gas fireplace. A second sitting room opens into the Muskoka Room - this is where summer mornings begin, rainy afternoons linger, and evenings wrapped in cozy blankets become the highlight of your day. Screened in and surrounded by nature, its a true extension of your living space, designed for every season.The kitchen is bright and functional, with an eat-in dining area and walkout to a tiered back deck ideal for hosting, lounging, or watching kids play in the private backyard. A screened-in gazebo and raised garden bed add charm and versatility. Main-floor laundry, a powder room, and inside access to the double garage tick all the right boxes for everyday ease. Upstairs, four full bedrooms offer freedom and flexibility - including a spacious primary suite with its own ensuite. Whether its guests, working from home, or simply spreading out, this level evolves with your needs. And just when you think you've seen it all the lower level delivers a surprise. A full rec room with second gas fireplace, custom wet bar, dedicated office, third bathroom, and even your own private sauna. The perfect place to unwind, host, or press pause. With full municipal services, high-speed internet, and tons of extra parking, this home blends comfort, function, and lifestyle in all the right ways.This is the home that makes everyday living feel a little easier, and a lot more fun. (id:42776)
Open House
This property has open houses!
11:00 am
Ends at:1:00 pm
Property Details
| MLS® Number | X12152961 |
| Property Type | Single Family |
| Community Name | Macaulay |
| Amenities Near By | Hospital |
| Equipment Type | Water Heater |
| Features | Cul-de-sac, Level Lot, Level, Sauna |
| Parking Space Total | 6 |
| Rental Equipment Type | Water Heater |
| Structure | Deck, Porch, Shed |
Building
| Bathroom Total | 4 |
| Bedrooms Above Ground | 4 |
| Bedrooms Total | 4 |
| Amenities | Fireplace(s) |
| Appliances | Dryer, Washer |
| Basement Development | Finished |
| Basement Type | N/a (finished) |
| Construction Style Attachment | Detached |
| Exterior Finish | Brick |
| Fireplace Present | Yes |
| Fireplace Total | 2 |
| Foundation Type | Block, Concrete |
| Half Bath Total | 1 |
| Heating Fuel | Natural Gas |
| Heating Type | Other |
| Stories Total | 2 |
| Size Interior | 2,000 - 2,500 Ft2 |
| Type | House |
| Utility Water | Municipal Water |
Parking
| Attached Garage | |
| Garage |
Land
| Acreage | No |
| Fence Type | Fenced Yard |
| Land Amenities | Hospital |
| Size Depth | 140 Ft ,10 In |
| Size Frontage | 110 Ft |
| Size Irregular | 110 X 140.9 Ft |
| Size Total Text | 110 X 140.9 Ft |
| Zoning Description | R1 |
Rooms
| Level | Type | Length | Width | Dimensions |
|---|---|---|---|---|
| Second Level | Bathroom | 2.57 m | 1.45 m | 2.57 m x 1.45 m |
| Second Level | Bedroom | 2.97 m | 4.81 m | 2.97 m x 4.81 m |
| Second Level | Bedroom | 3.77 m | 3.55 m | 3.77 m x 3.55 m |
| Second Level | Bedroom | 2.98 m | 3.83 m | 2.98 m x 3.83 m |
| Second Level | Primary Bedroom | 4.19 m | 3.86 m | 4.19 m x 3.86 m |
| Second Level | Bathroom | 1.34 m | 2.59 m | 1.34 m x 2.59 m |
| Lower Level | Bathroom | 3.7 m | 3.2 m | 3.7 m x 3.2 m |
| Lower Level | Other | 2.13 m | 2.31 m | 2.13 m x 2.31 m |
| Lower Level | Office | 3.75 m | 4.27 m | 3.75 m x 4.27 m |
| Lower Level | Recreational, Games Room | 7.77 m | 6.27 m | 7.77 m x 6.27 m |
| Lower Level | Other | 1.9 m | 3.26 m | 1.9 m x 3.26 m |
| Main Level | Kitchen | 3.93 m | 3.57 m | 3.93 m x 3.57 m |
| Main Level | Living Room | 3.95 m | 5.33 m | 3.95 m x 5.33 m |
| Main Level | Bathroom | 1.84 m | 1.88 m | 1.84 m x 1.88 m |
| Main Level | Dining Room | 3.96 m | 2.76 m | 3.96 m x 2.76 m |
| Main Level | Family Room | 3.94 m | 3.55 m | 3.94 m x 3.55 m |
| Main Level | Foyer | 1.18 m | 4.47 m | 1.18 m x 4.47 m |
| Main Level | Other | 7.09 m | 6.43 m | 7.09 m x 6.43 m |
| Main Level | Laundry Room | 2.11 m | 1.92 m | 2.11 m x 1.92 m |
| Main Level | Sunroom | 2.75 m | 2.77 m | 2.75 m x 2.77 m |
https://www.realtor.ca/real-estate/28322601/41-woodland-drive-bracebridge-macaulay-macaulay

200 Manitoba Street, Unit #1
Bracebridge, Ontario P1L 2E2
(705) 646-3975
www.perylekeye.ca/
Contact Us
Contact us for more information





























