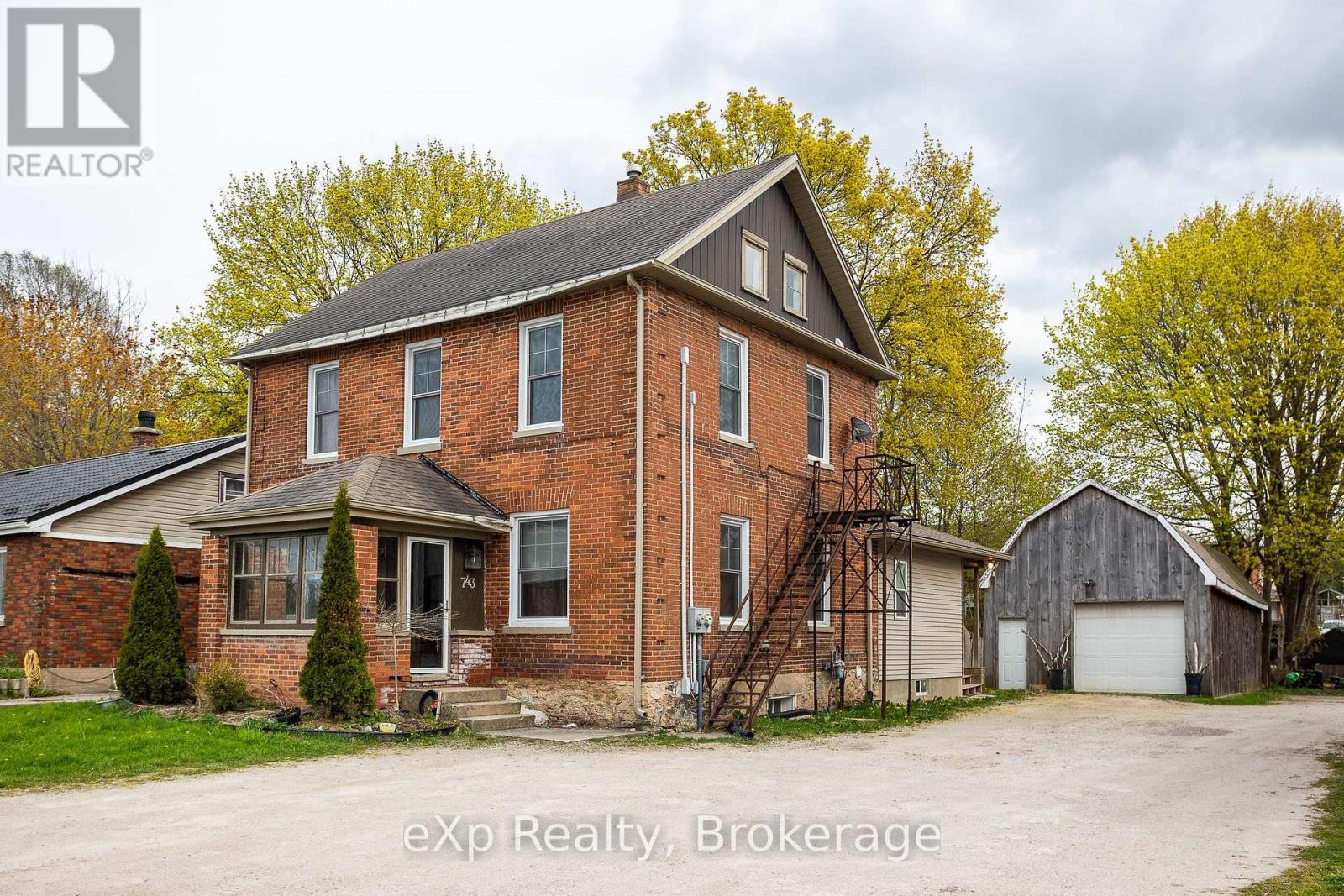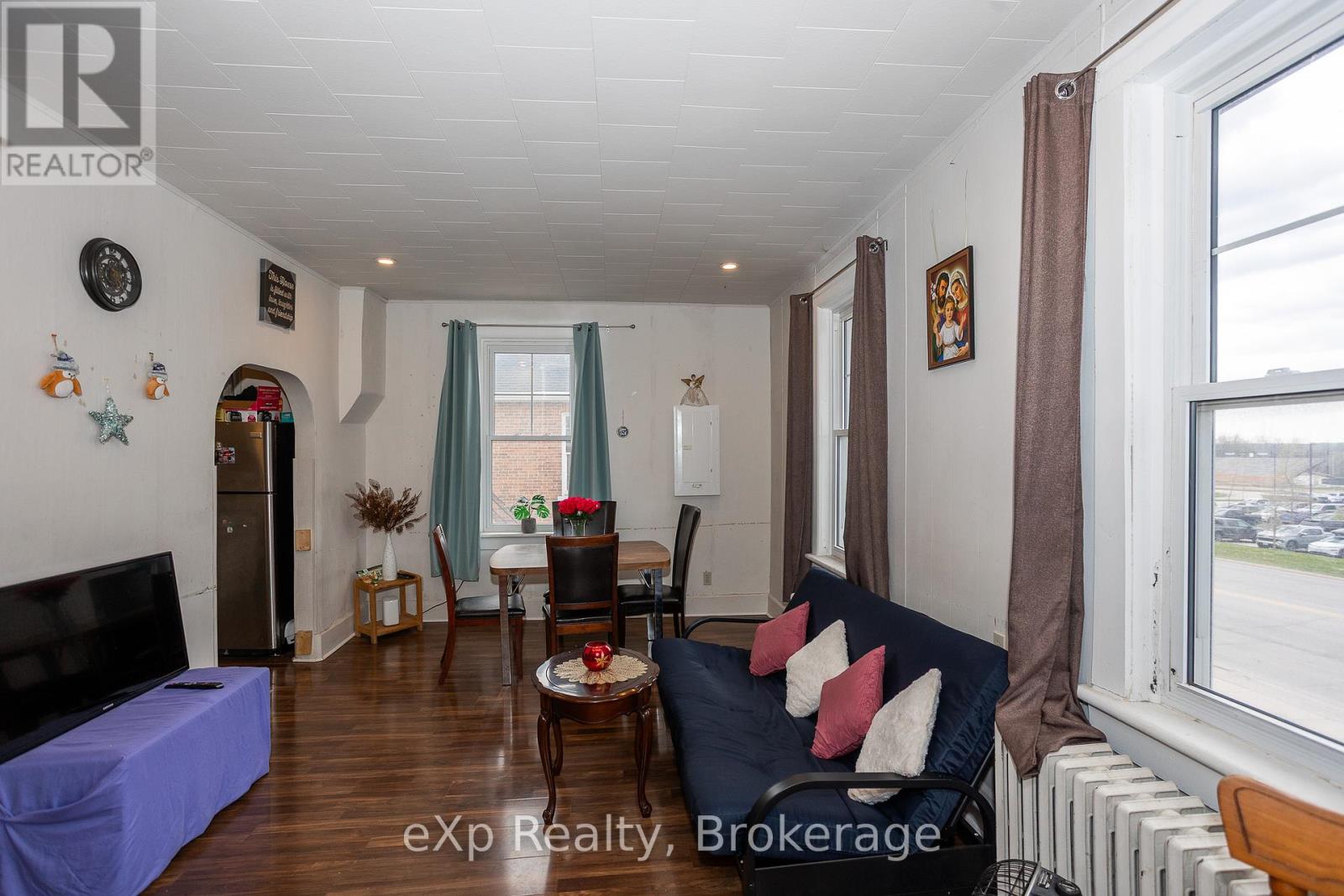743 10th Street E Owen Sound, Ontario N4K 1T2
$599,000
Welcome to this solid brick duplex located directly across from the Julie McArthur Regional Recreation Centre and within walking distance to all the amenities on 10th Street East an ideal investment opportunity in a prime location. The main floor unit features three bedrooms, one bathroom, a spacious living room, and access to a covered deck and fully fenced backyard. The second-floor unit offers two bedrooms, one bathroom, a bright living room, and an updated kitchen, bathroom, and flooring (2018). Most windows were replaced in 2019, and the electrical system was updated in 2018, including two separate 100-amp panels and individual hydro meters. A 40 x 18 detached garage adds additional income potential, with space for four vehicles. This property is perfect for investors or owner-occupants looking to generate steady rental income in a high-demand area. (id:42776)
Property Details
| MLS® Number | X12151518 |
| Property Type | Multi-family |
| Community Name | Owen Sound |
| Amenities Near By | Hospital, Park, Public Transit |
| Community Features | Community Centre |
| Equipment Type | Water Heater - Gas |
| Parking Space Total | 7 |
| Rental Equipment Type | Water Heater - Gas |
| Structure | Deck |
Building
| Bathroom Total | 2 |
| Bedrooms Above Ground | 5 |
| Bedrooms Total | 5 |
| Amenities | Separate Heating Controls, Separate Electricity Meters |
| Appliances | Dishwasher, Dryer, Garage Door Opener Remote(s), Microwave, Stove, Refrigerator |
| Basement Development | Unfinished |
| Basement Type | Full (unfinished) |
| Exterior Finish | Brick, Vinyl Siding |
| Foundation Type | Stone, Concrete |
| Heating Fuel | Natural Gas |
| Heating Type | Radiant Heat |
| Stories Total | 2 |
| Size Interior | 1,500 - 2,000 Ft2 |
| Type | Duplex |
| Utility Water | Municipal Water |
Parking
| Detached Garage | |
| Garage |
Land
| Acreage | No |
| Land Amenities | Hospital, Park, Public Transit |
| Sewer | Sanitary Sewer |
| Size Depth | 127 Ft ,7 In |
| Size Frontage | 50 Ft |
| Size Irregular | 50 X 127.6 Ft |
| Size Total Text | 50 X 127.6 Ft |
| Zoning Description | R4 |
Rooms
| Level | Type | Length | Width | Dimensions |
|---|---|---|---|---|
| Second Level | Bedroom | 3.35 m | 3.47 m | 3.35 m x 3.47 m |
| Second Level | Bedroom | 3.37 m | 3.49 m | 3.37 m x 3.49 m |
| Second Level | Bathroom | 3.43 m | 1.44 m | 3.43 m x 1.44 m |
| Second Level | Living Room | 3.37 m | 3.48 m | 3.37 m x 3.48 m |
| Second Level | Kitchen | 3.4 m | 1.95 m | 3.4 m x 1.95 m |
| Second Level | Dining Room | 2.08 m | 3.48 m | 2.08 m x 3.48 m |
| Ground Level | Living Room | 7.14 m | 3.37 m | 7.14 m x 3.37 m |
| Ground Level | Kitchen | 4.29 m | 3.42 m | 4.29 m x 3.42 m |
| Ground Level | Primary Bedroom | 4.53 m | 3.87 m | 4.53 m x 3.87 m |
| Ground Level | Bedroom | 2.7 m | 3.19 m | 2.7 m x 3.19 m |
| Ground Level | Bedroom | 2.75 m | 3.4 m | 2.75 m x 3.4 m |
| Ground Level | Bathroom | 1.59 m | 3.93 m | 1.59 m x 3.93 m |
| Ground Level | Sunroom | 2.49 m | 2.88 m | 2.49 m x 2.88 m |
https://www.realtor.ca/real-estate/28318941/743-10th-street-e-owen-sound-owen-sound

250-10th Street West
Owen Sound, Ontario N4K 3R3
(519) 963-7746
www.advantagerealtygreybruce.com/

250-10th Street West
Owen Sound, Ontario N4K 3R3
(519) 963-7746
www.advantagerealtygreybruce.com/

250-10th Street West
Owen Sound, Ontario N4K 3R3
(519) 963-7746
www.advantagerealtygreybruce.com/
Contact Us
Contact us for more information























