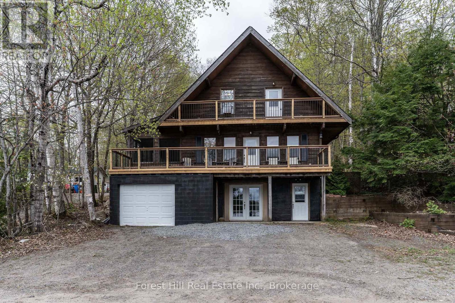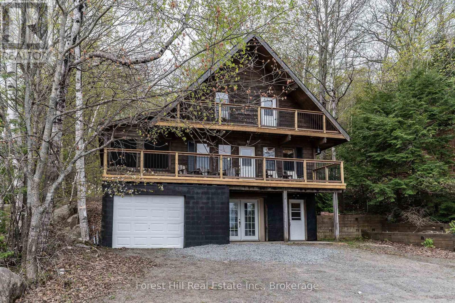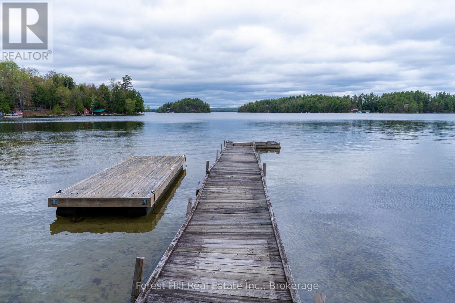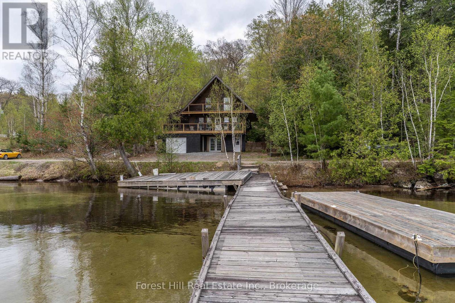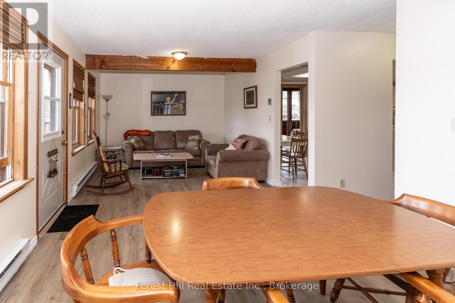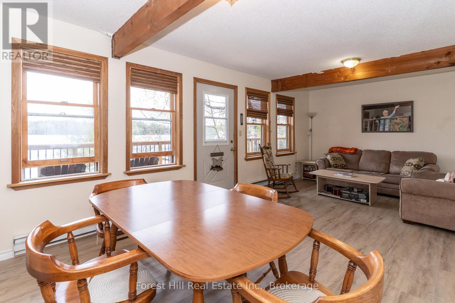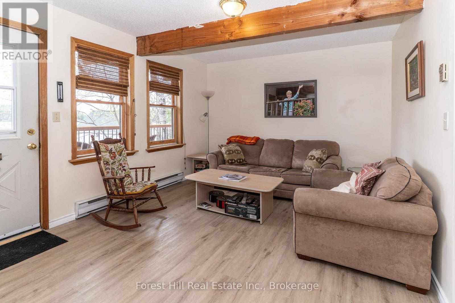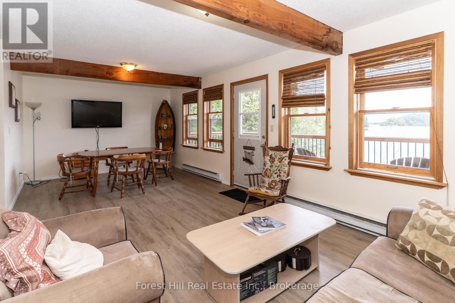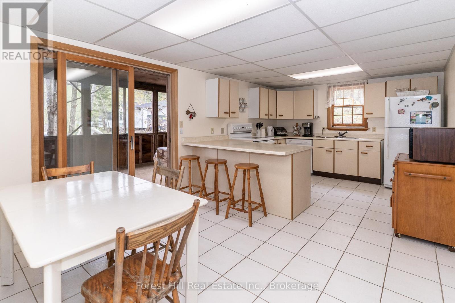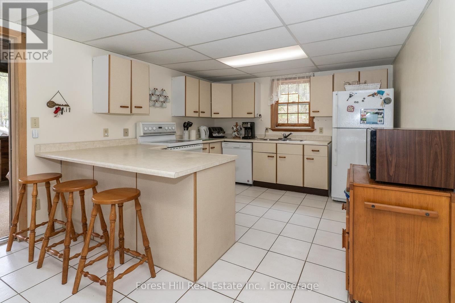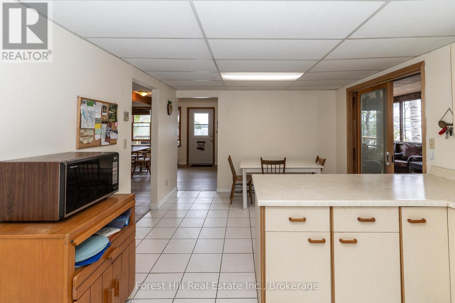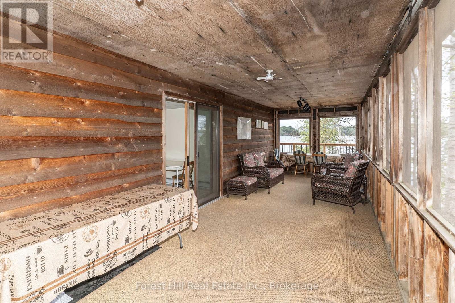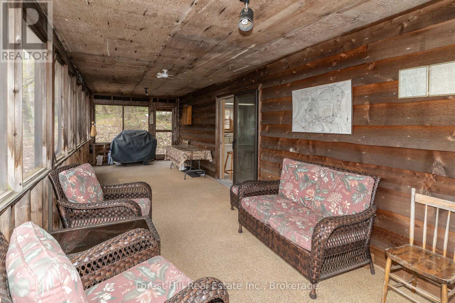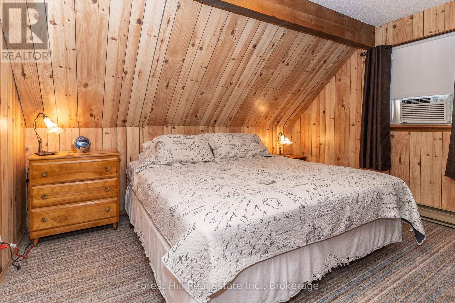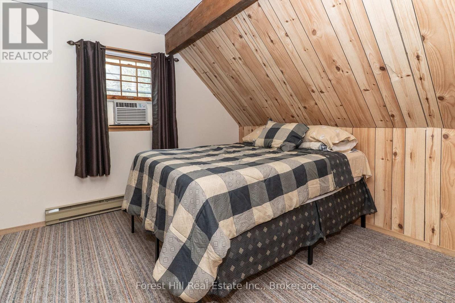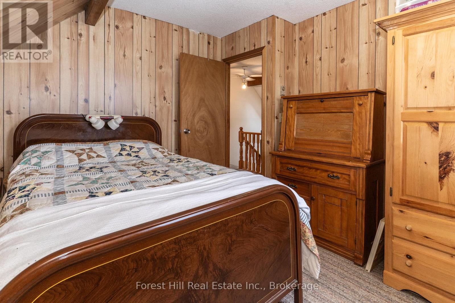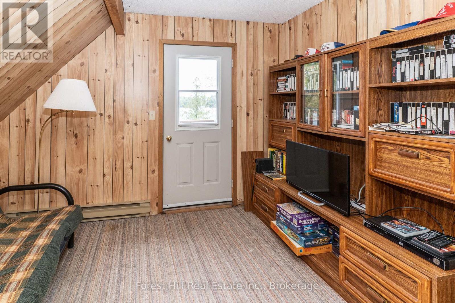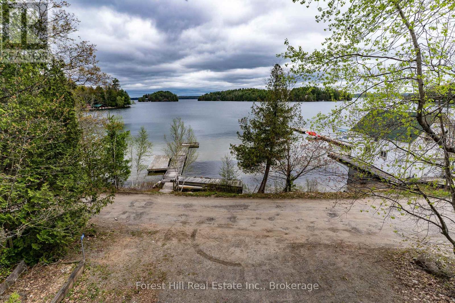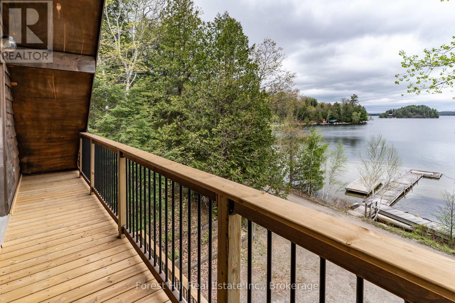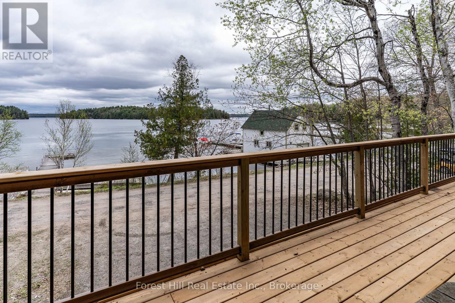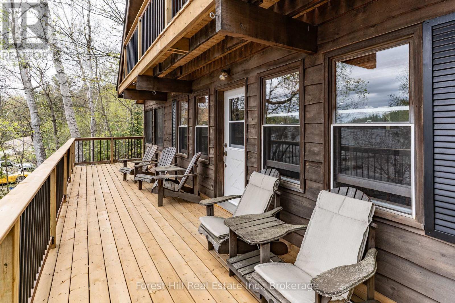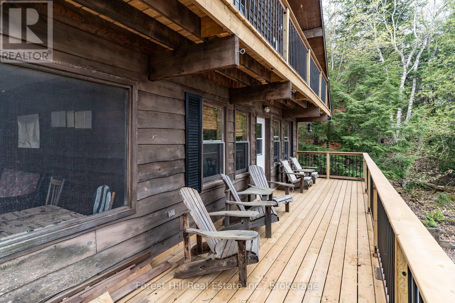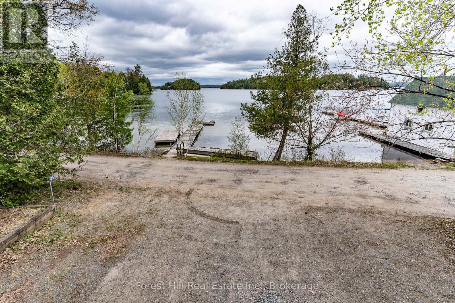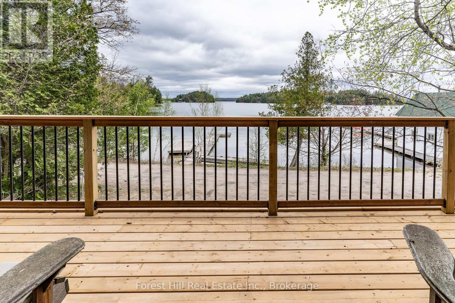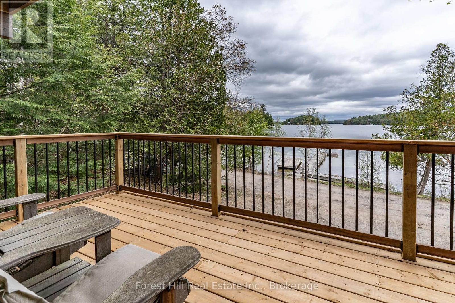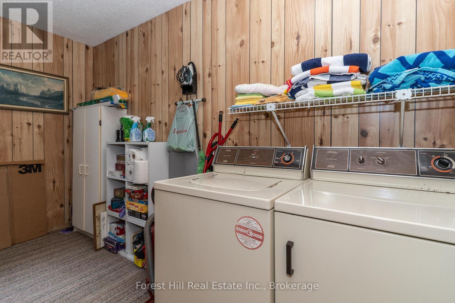1255 Skeleton Lake 2 Road Muskoka Lakes, Ontario P0G 1G0
3 Bedroom
2 Bathroom
1,500 - 2,000 ft2
Chalet
Window Air Conditioner
Baseboard Heaters
Waterfront
$859,000
Unique Chalet style home or cottage on crystal clear Skeleton Lake. Year-round access via Municipal Road, 3 bedrooms plus den, new front decks, fabulous open lake views, gorgeous sand beach walk-in swimming. This is a rare opportunity for a road access cottage on Gorgeous Skeleton Lake in this value range to begin your Muskoka Lifestyle! (id:42776)
Property Details
| MLS® Number | X12156286 |
| Property Type | Single Family |
| Community Name | Watt |
| Amenities Near By | Beach |
| Community Features | Fishing |
| Easement | Unknown |
| Features | Level Lot, Flat Site, Dry |
| Parking Space Total | 4 |
| Structure | Deck, Dock |
| View Type | View, Lake View, Direct Water View |
| Water Front Type | Waterfront |
Building
| Bathroom Total | 2 |
| Bedrooms Above Ground | 3 |
| Bedrooms Total | 3 |
| Appliances | Water Heater, Furniture |
| Architectural Style | Chalet |
| Basement Development | Unfinished |
| Basement Type | N/a (unfinished) |
| Construction Style Attachment | Detached |
| Cooling Type | Window Air Conditioner |
| Exterior Finish | Wood |
| Foundation Type | Block, Concrete |
| Half Bath Total | 1 |
| Heating Fuel | Electric |
| Heating Type | Baseboard Heaters |
| Size Interior | 1,500 - 2,000 Ft2 |
| Type | House |
| Utility Water | Lake/river Water Intake |
Parking
| Attached Garage | |
| Garage |
Land
| Access Type | Public Road, Year-round Access, Private Docking |
| Acreage | No |
| Land Amenities | Beach |
| Sewer | Septic System |
| Size Depth | 211 Ft |
| Size Frontage | 60 Ft |
| Size Irregular | 60 X 211 Ft |
| Size Total Text | 60 X 211 Ft |
Rooms
| Level | Type | Length | Width | Dimensions |
|---|---|---|---|---|
| Second Level | Living Room | 7.3 m | 3.6 m | 7.3 m x 3.6 m |
| Second Level | Bathroom | 1.83 m | 8.53 m | 1.83 m x 8.53 m |
| Second Level | Kitchen | 6 m | 3.6 m | 6 m x 3.6 m |
| Second Level | Laundry Room | 3.66 m | 3.35 m | 3.66 m x 3.35 m |
| Second Level | Other | 9.7 m | 3.04 m | 9.7 m x 3.04 m |
| Third Level | Primary Bedroom | 3.6 m | 3.6 m | 3.6 m x 3.6 m |
| Third Level | Bedroom 2 | 4.2 m | 3.6 m | 4.2 m x 3.6 m |
| Third Level | Bedroom 3 | 4.2 m | 3.6 m | 4.2 m x 3.6 m |
| Third Level | Den | 3.6 m | 3.6 m | 3.6 m x 3.6 m |
| Third Level | Bathroom | 3.05 m | 2.12 m | 3.05 m x 2.12 m |
| Main Level | Other | 7.3 m | 9.7 m | 7.3 m x 9.7 m |
Utilities
| Electricity | Installed |
| Electricity Connected | Connected |
https://www.realtor.ca/real-estate/28329819/1255-skeleton-lake-2-road-muskoka-lakes-watt-watt
Forest Hill Real Estate Inc.
111-2 Medora Street
Port Carling, Ontario P0B 1J0
111-2 Medora Street
Port Carling, Ontario P0B 1J0
(705) 765-1200
(705) 765-1400
Contact Us
Contact us for more information

