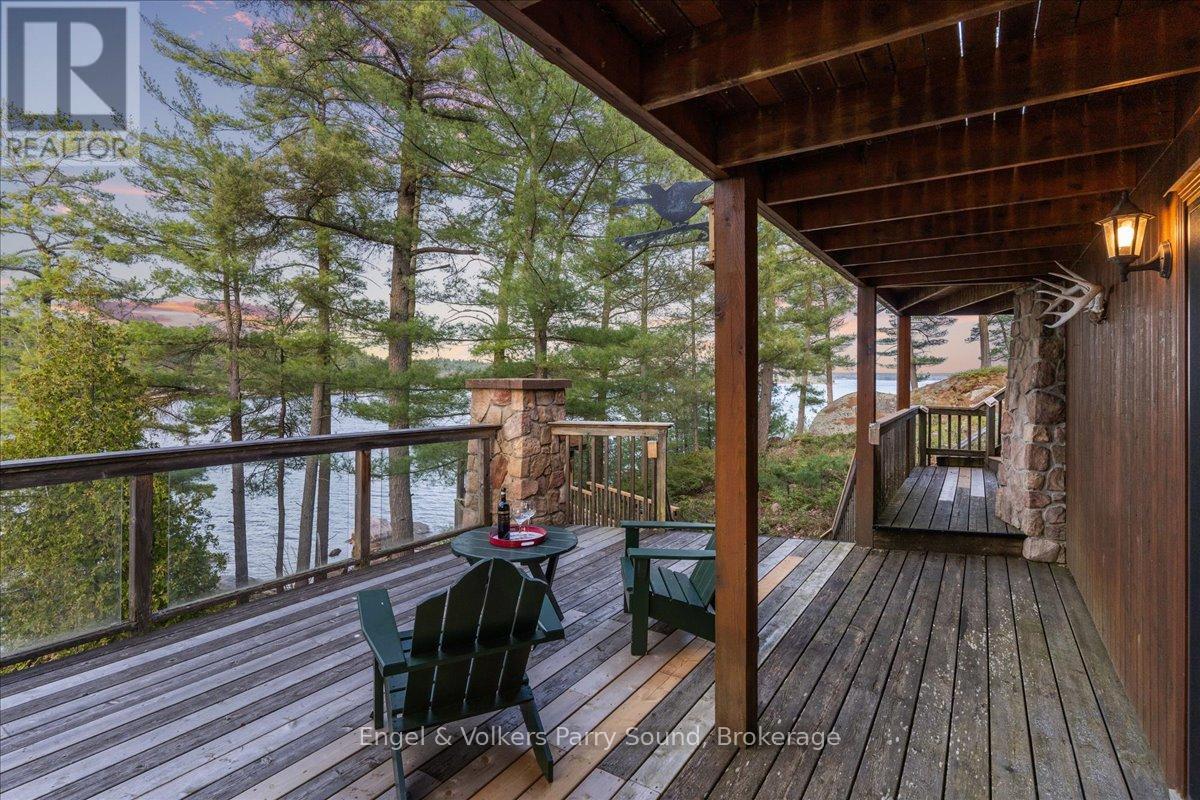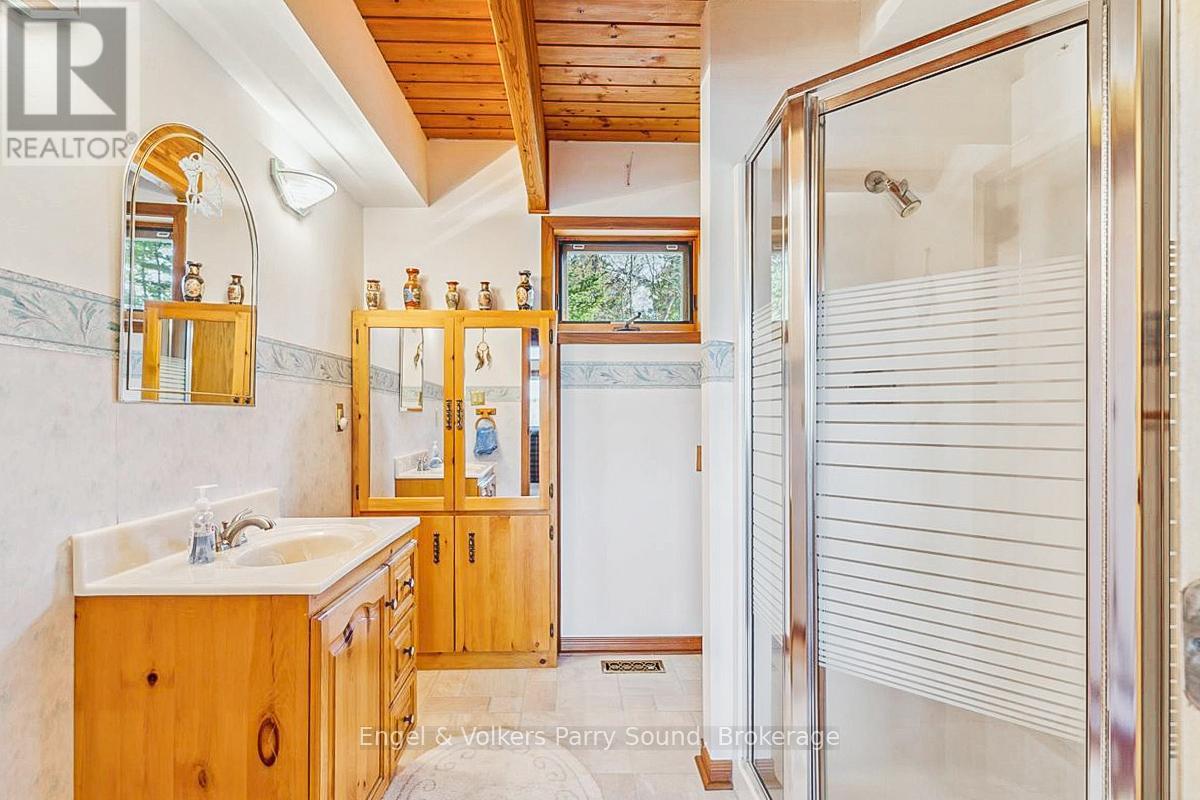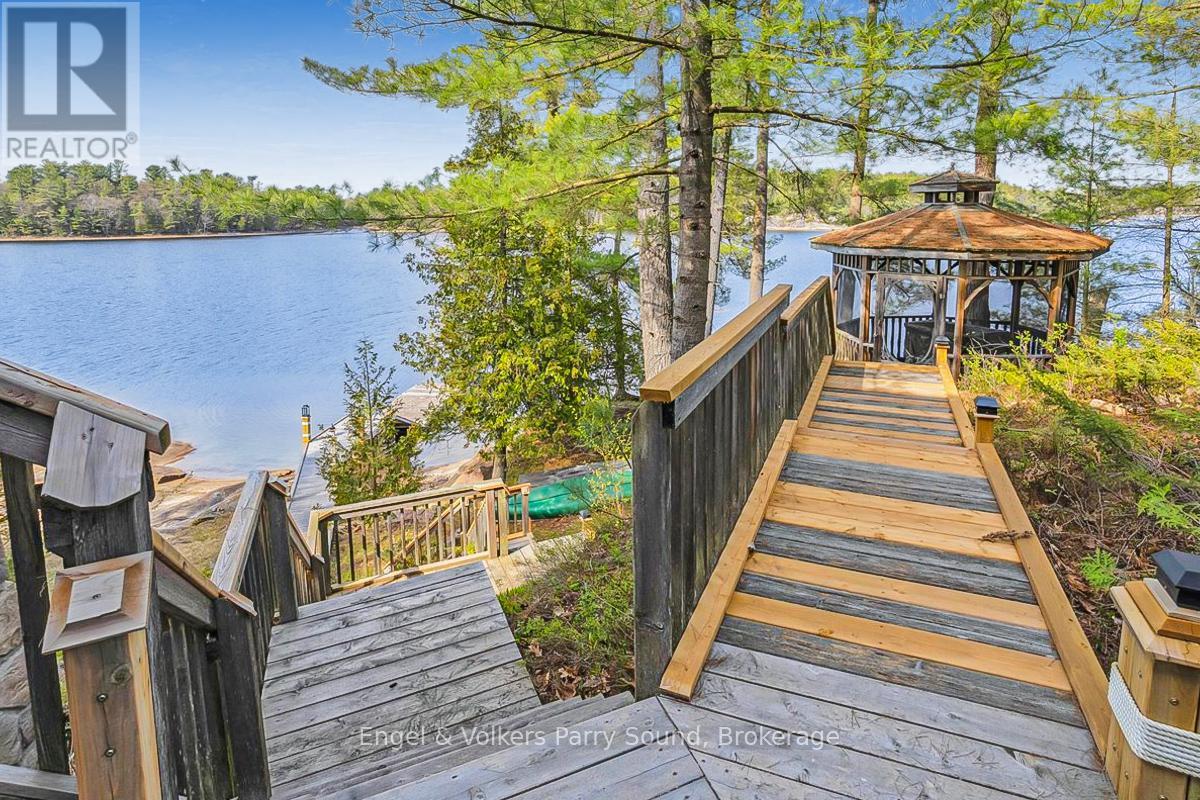3 Sawdust Bay Road N Carling, Ontario P0G 1G0
$1,936,000
3 Sawdust Bay | A Signature Georgian Bay Waterfront Estate - Experience the epitome of waterfront living at 3 Sawdust Bay, an exceptional estate nestled on over 1.5 acres of pristine, forested landscape with nearly 700 feet of captivating Georgian Bay shoreline. Offering the perfect blend of seclusion, comfort, and natural beauty, this rare offering is ideally situated on a year-round municipal road with fibre optic connectivity, making it equally suited for both seasonal enjoyment and year-round living. Crafted by renowned Lindal Cedar Homes, this architecturally distinctive residence boasts three bedrooms, three bathrooms, and a private office, thoughtfully designed across multiple living areas to offer both versatility and privacy for family and guests. Dramatic vaulted ceilings and a striking stone fireplace anchor the principal living space, creating a warm and inviting ambiance. The sunroom, perfectly positioned to capture panoramic waterfront views, provides an exceptional setting for gatherings or quiet relaxation. Expansive waterside decks invite you to embrace the outdoors, while the deep, clean waters of Georgian Bay offer endless opportunities for boating, swimming, and docking. A nearby boat launch provides added convenience for your on-water adventures. An attached garage ensures ample storage for recreational equipment, completing the homes balance of form and function. Fully winterized for year-round comfort, this estate is perfectly located just 20 minutes from Parry Sound and 2.5 hours from the GTA, in one of Carling's most coveted enclaves, surrounded by prestigious waterfront properties and a short boat ride from Nobel Beach. A rare and refined Georgian Bay sanctuary where privacy, nature, and timeless luxury converge. (id:42776)
Property Details
| MLS® Number | X12156372 |
| Property Type | Single Family |
| Community Name | Carling |
| Easement | Unknown |
| Features | Irregular Lot Size |
| Parking Space Total | 4 |
| Structure | Deck, Dock |
| View Type | Lake View, View Of Water, Direct Water View |
| Water Front Type | Waterfront |
Building
| Bathroom Total | 3 |
| Bedrooms Above Ground | 3 |
| Bedrooms Below Ground | 1 |
| Bedrooms Total | 4 |
| Age | 31 To 50 Years |
| Amenities | Fireplace(s) |
| Appliances | All, Furniture, Window Coverings |
| Construction Style Attachment | Detached |
| Cooling Type | Central Air Conditioning |
| Exterior Finish | Stone, Wood |
| Fireplace Present | Yes |
| Fireplace Total | 1 |
| Foundation Type | Concrete |
| Heating Fuel | Oil |
| Heating Type | Forced Air |
| Stories Total | 3 |
| Size Interior | 3,500 - 5,000 Ft2 |
| Type | House |
Parking
| Attached Garage | |
| Garage |
Land
| Access Type | Year-round Access, Private Docking |
| Acreage | No |
| Sewer | Septic System |
| Size Depth | 468 Ft |
| Size Frontage | 696 Ft |
| Size Irregular | 696 X 468 Ft |
| Size Total Text | 696 X 468 Ft|1/2 - 1.99 Acres |
| Zoning Description | Wf1 & Ep |
Rooms
| Level | Type | Length | Width | Dimensions |
|---|---|---|---|---|
| Second Level | Bathroom | 2.38 m | 2.52 m | 2.38 m x 2.52 m |
| Second Level | Office | 2.93 m | 4.31 m | 2.93 m x 4.31 m |
| Second Level | Kitchen | 3.04 m | 5.57 m | 3.04 m x 5.57 m |
| Second Level | Dining Room | 3.84 m | 4.46 m | 3.84 m x 4.46 m |
| Second Level | Sunroom | 2.81 m | 3.46 m | 2.81 m x 3.46 m |
| Second Level | Living Room | 8.61 m | 5.45 m | 8.61 m x 5.45 m |
| Second Level | Bedroom 2 | 3.08 m | 4.35 m | 3.08 m x 4.35 m |
| Third Level | Bedroom | 3.79 m | 5.46 m | 3.79 m x 5.46 m |
| Third Level | Bathroom | 2.34 m | 3.17 m | 2.34 m x 3.17 m |
| Ground Level | Foyer | 2.58 m | 3.02 m | 2.58 m x 3.02 m |
| Ground Level | Utility Room | 4.67 m | 5.47 m | 4.67 m x 5.47 m |
| Ground Level | Bathroom | 1.56 m | 2.4 m | 1.56 m x 2.4 m |
| Ground Level | Bedroom | 3.03 m | 4.79 m | 3.03 m x 4.79 m |
| Ground Level | Recreational, Games Room | 9.32 m | 5.96 m | 9.32 m x 5.96 m |
https://www.realtor.ca/real-estate/28329999/3-sawdust-bay-road-n-carling-carling
70 Bowes Street
Parry Sound, Ontario P2A 2L3
(705) 771-9499
(705) 771-9489
www.parrysound.evrealestate.com/
Contact Us
Contact us for more information

















































